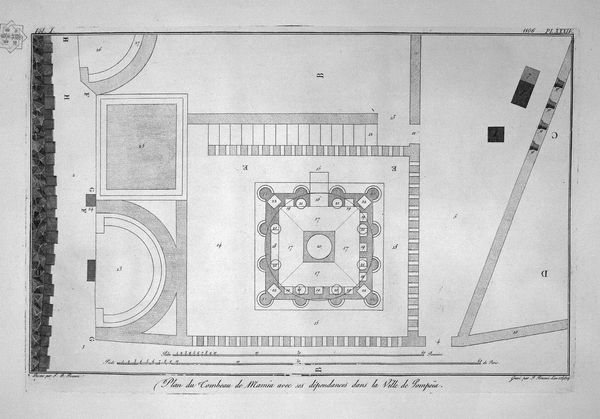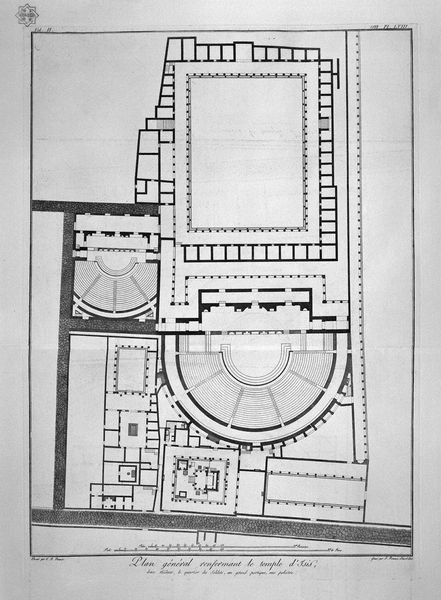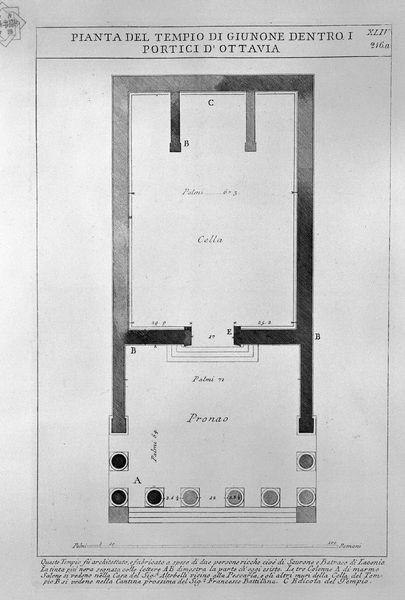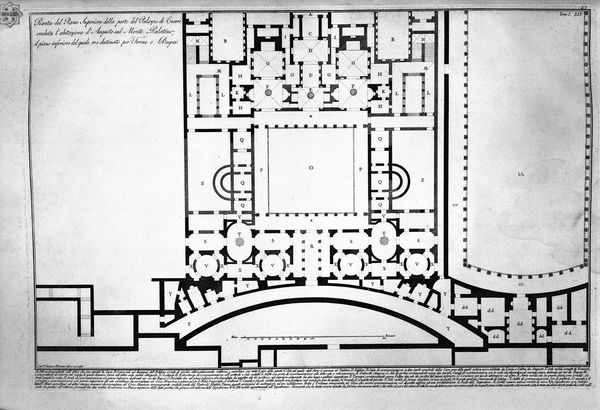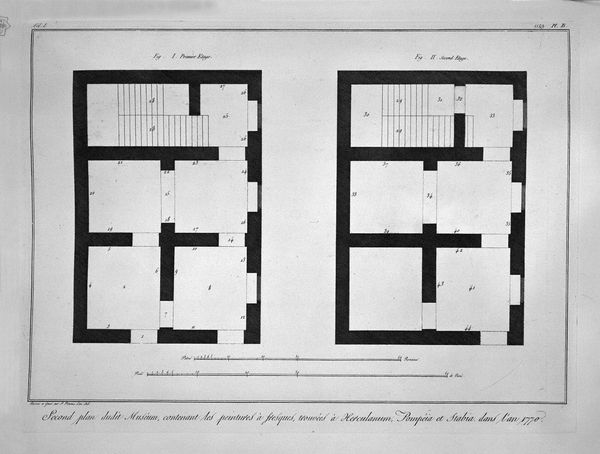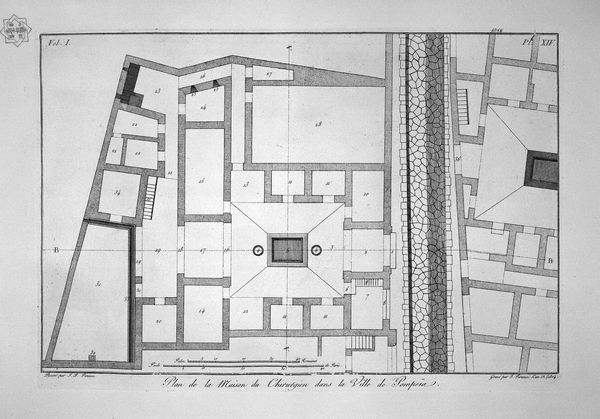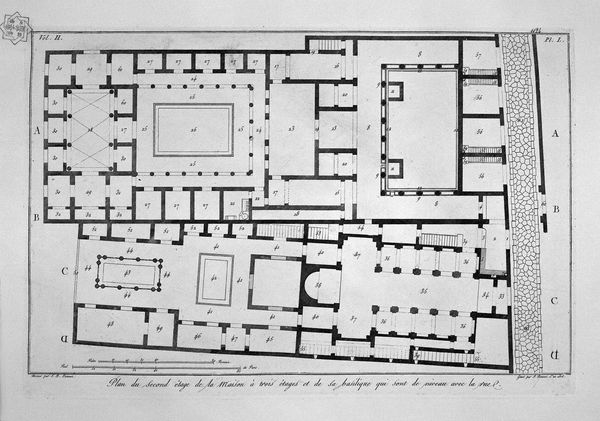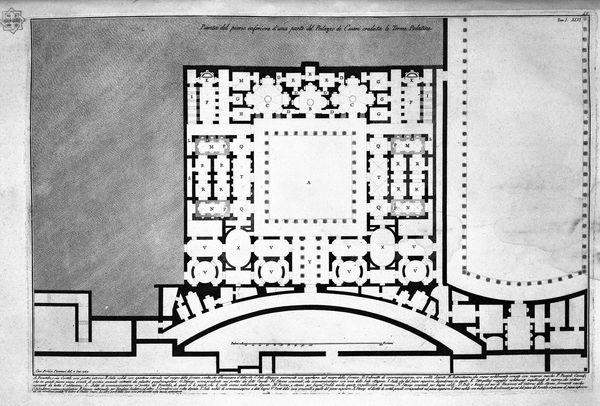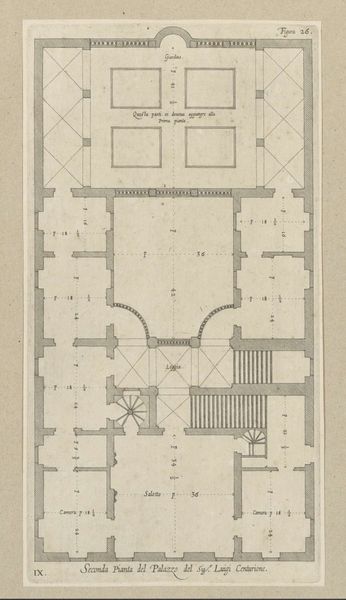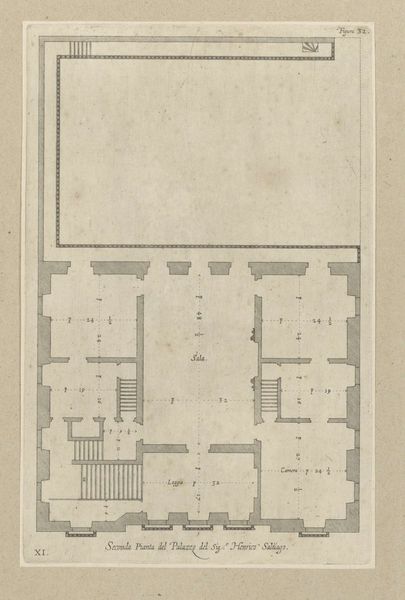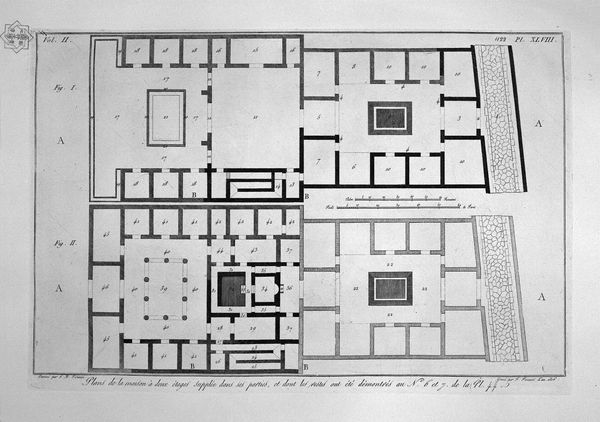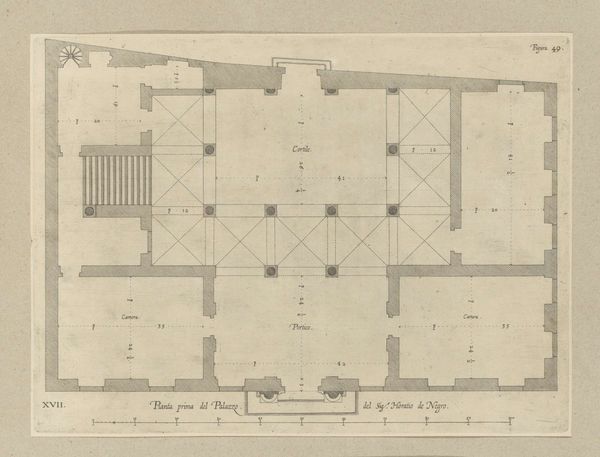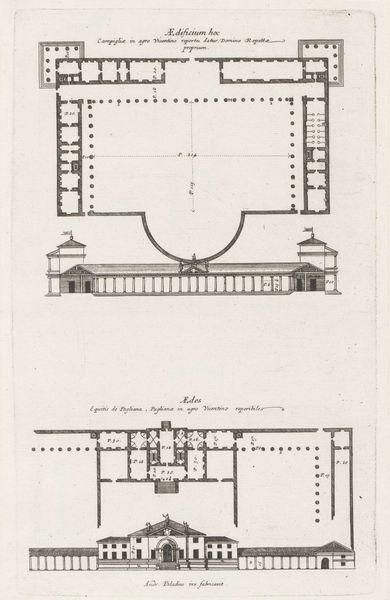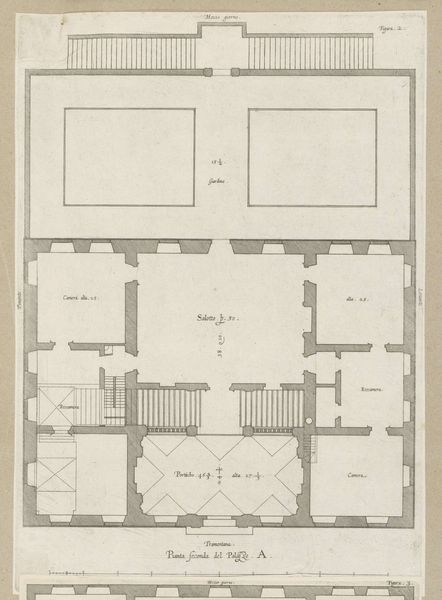
drawing, print, etching, architecture
#
drawing
# print
#
etching
#
geometric
#
architecture
Copyright: Public domain
Curator: We're looking at "Plan and elevation rear of the Temple of the Sibyl at Tivoli," a print by Giovanni Battista Piranesi. What’s your immediate reaction to it? Editor: It strikes me as remarkably cold and precise. So much linear detail – you feel like you could build this from the etching alone, like a Lego instruction manual. There’s a starkness that somehow feels both ancient and completely modern. Curator: Well, Piranesi was known for these meticulously detailed architectural renderings. Remember, in his time, understanding classical architecture was vital for any aspiring architect or artist. Prints like these democratized that knowledge. They were also crucial in shaping 18th-century ideas about antiquity and served as powerful instruments in promoting an idealized view of Rome's past. Editor: The stark linearity is fascinating, isn't it? Even the geometric forms exude a sense of idealized structure and mathematical balance. And that seal in the corner! It's such an important visual cue which provides us a crucial cultural context as a window into the world of ritual and social meanings Curator: Precisely. While this piece certainly showcases archeological detail, remember, Piranesi was more than a recorder; he was an interpreter. Etchings allowed him to play with light, shadow, and perspective. The crispness we see is a deliberate choice – not just of factual representation, but it promotes Rome as this idealized, neoclassical vision, so desired in the 18th century. It shows Rome's legacy, its cultural footprint. Editor: Looking closer, the structure reminds me of geometric motifs used to represent the cosmos, where everything finds its order and purpose in symbolic space, right down to the specific positions of ritual activity. It all lends itself to an architectural philosophy rather than a floorplan, maybe? Curator: That's quite perceptive. Piranesi’s imagery goes beyond practical depiction; he captures a mood that would influence generations of architects. He turned measured depictions into emotive, suggestive imagery with deep cultural import. Editor: I find myself dwelling on what this implies. To the original audience, such detailed architectural engravings evoked ideas about grandeur, societal order, and enduring legacy, right? It also allowed them a vicarious access to architectural wonders, irrespective of personal experience of these structures. Curator: Exactly. It highlights not only how imagery functions, but the purpose to which it is assigned culturally, and in a time, to serve society’s ideals and perceptions. Editor: That’s why it transcends being merely architectural documentation; it became a symbolic representation of civic duty, and Rome’s, enduring significance in history. Curator: That sums up what Piranesi did: documenting as visual arguments about civic virtues for centuries. Editor: Quite. A practical exercise in historical memory, not just drawing.
Comments
No comments
Be the first to comment and join the conversation on the ultimate creative platform.
