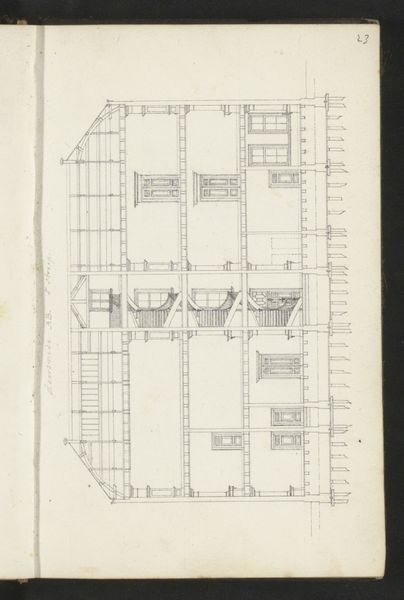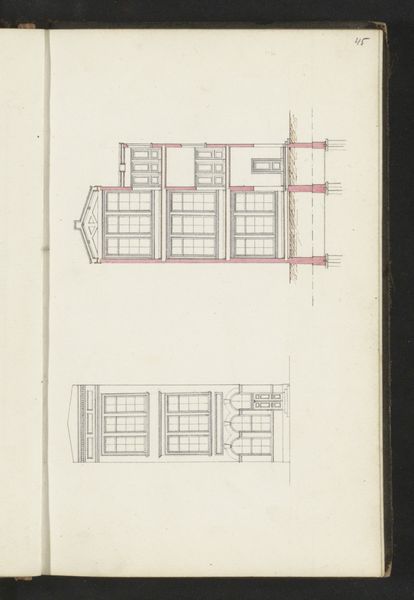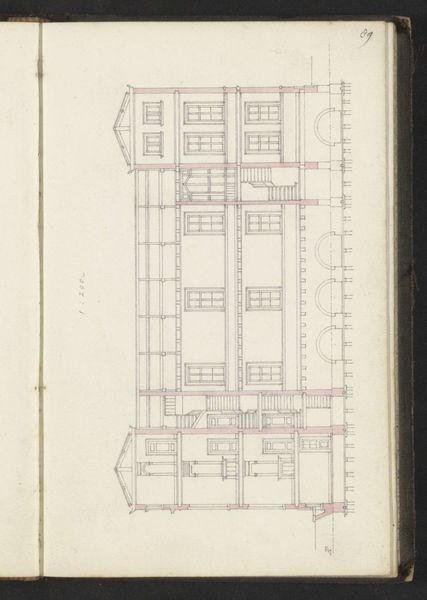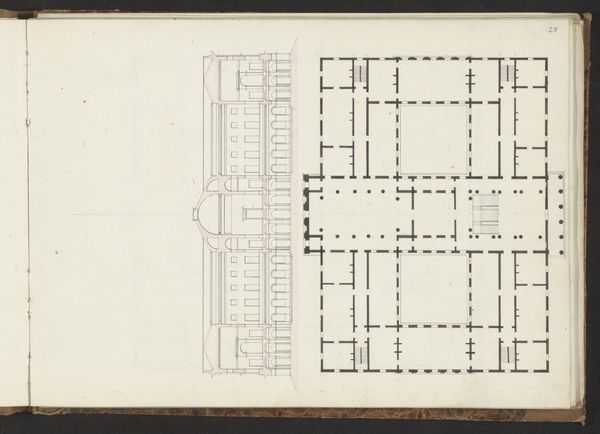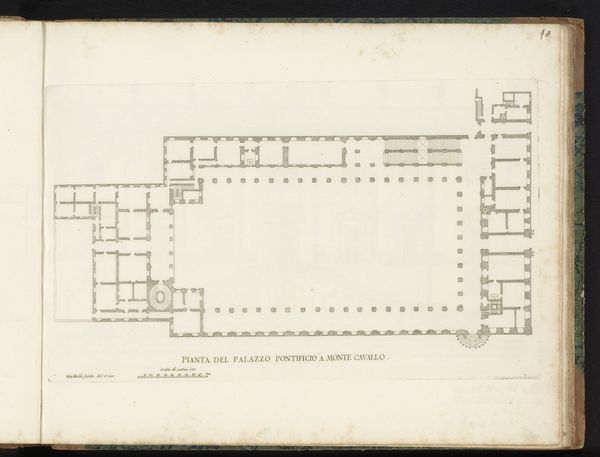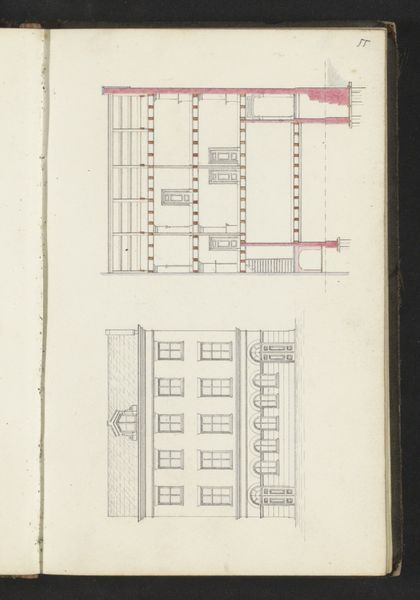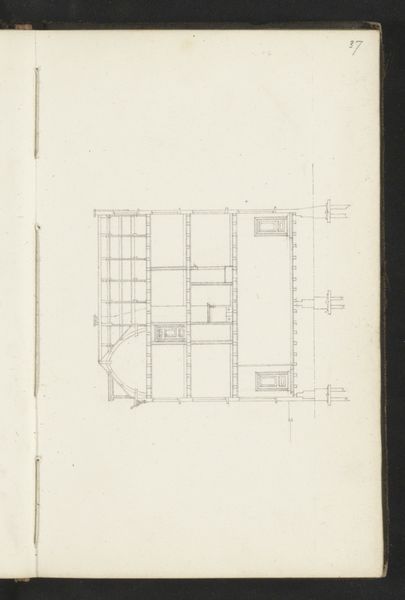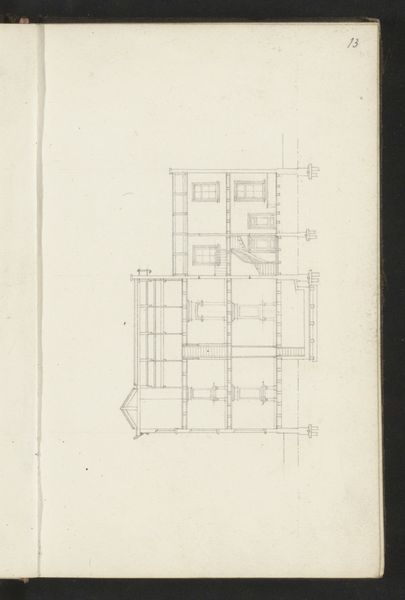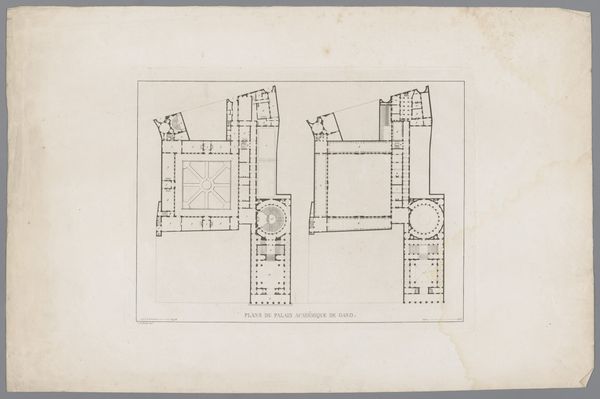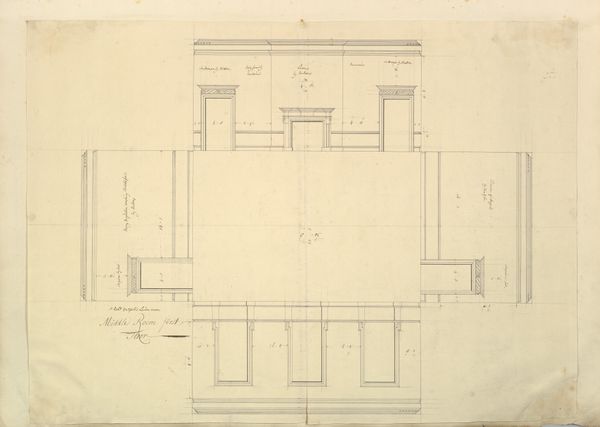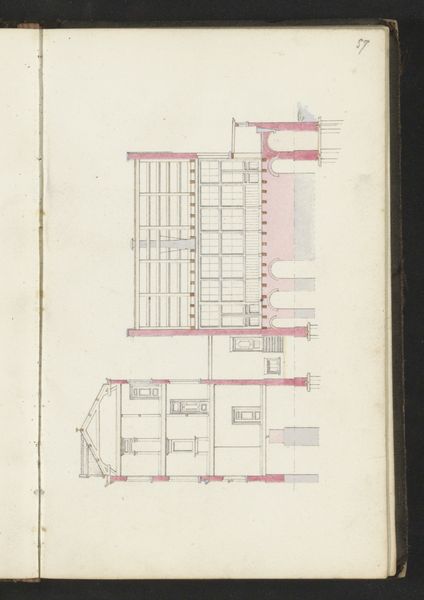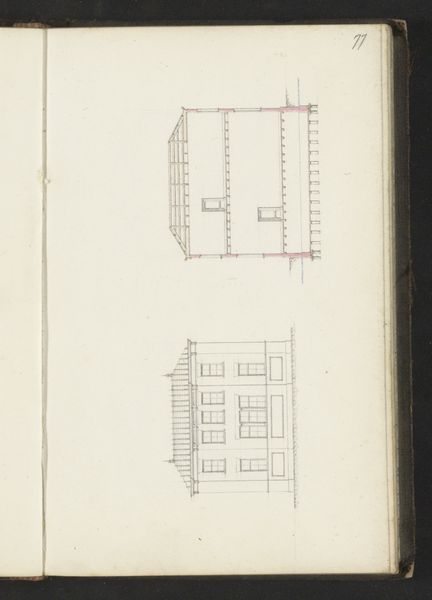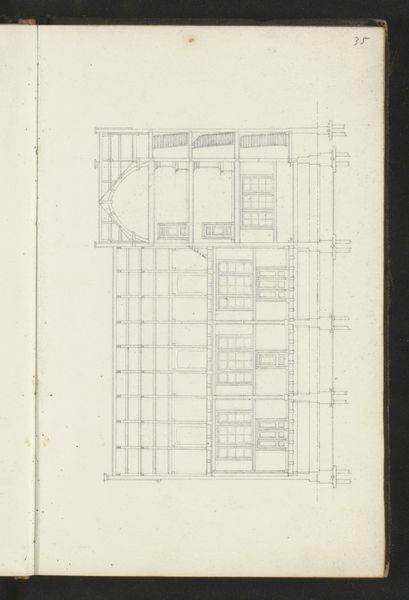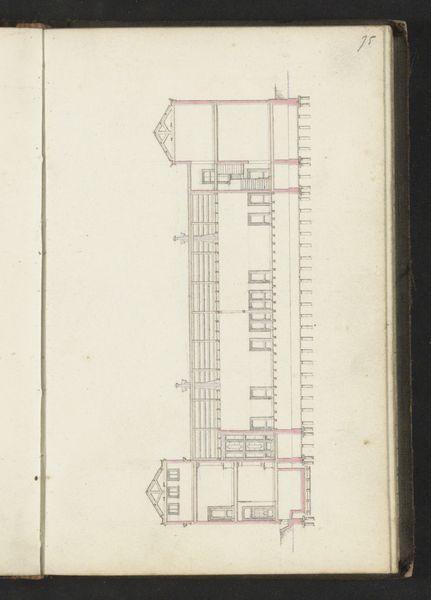
Plattegrond van een gebouw met arbeiderswoningen aan de Jacob van Campenstraat in Amsterdam 1875
0:00
0:00
drawing, paper, pencil, architecture
#
drawing
#
paper
#
geometric
#
pencil
#
architecture
Dimensions: height 533 mm, width 352 mm
Copyright: Rijks Museum: Open Domain
Curator: This intriguing pencil drawing offers a glimpse into Amsterdam’s architectural past. Titled "Plattegrond van een gebouw met arbeiderswoningen aan de Jacob van Campenstraat in Amsterdam", it depicts the floor plan for worker housing and dates back to 1875. Editor: My first impression is how incredibly sterile and dehumanizing this feels. All those perfectly identical little boxes, devoid of any visible personality. It reads like a commentary on urban planning, a top-down view that forgets the people who would actually inhabit these spaces. Curator: Well, precisely! These floor plans can act as potent symbols reflecting societal attitudes and expectations towards labor during that era. The grid structure can reveal the values related to efficiency, standardization, and control that were paramount. You know, an architect doesn't just design space, they embed a whole ideological system. Editor: Absolutely, I read this not as an objective floor plan, but as a document laden with ideology. The architectural standardization hints at the way working-class lives were being standardized, as if individual needs could be erased for the sake of order and production. Each family crammed into an identical unit, reinforcing a sense of anonymity. Curator: These are intended worker’s housing. There is also a kind of implicit value placed on communal living in these floor plans. Do you think the very limited square meters indicate perhaps even the lack of individual private sphere? Editor: Exactly! The design implicitly dictates a lifestyle, stifling any possibility of expressing unique domestic identity. We have the floorplans to see into what extent personal or even familial difference was respected during urban planning and architecture. How often did such buildings deliver a home? Or merely a shelter. Curator: So well observed. Thank you. I think these seemingly simple drawings prompt deeper questions about the politics of space and how buildings, even in their initial stages of planning, function as mirrors reflecting back the anxieties and social values of their time. Editor: Indeed. Seeing it like this lets us remember the power structures shaping our daily lives through architecture—structures we must continuously interrogate. It becomes almost an emblem of that relationship between power, space, and the people forced to inhabit it.
Comments
No comments
Be the first to comment and join the conversation on the ultimate creative platform.
