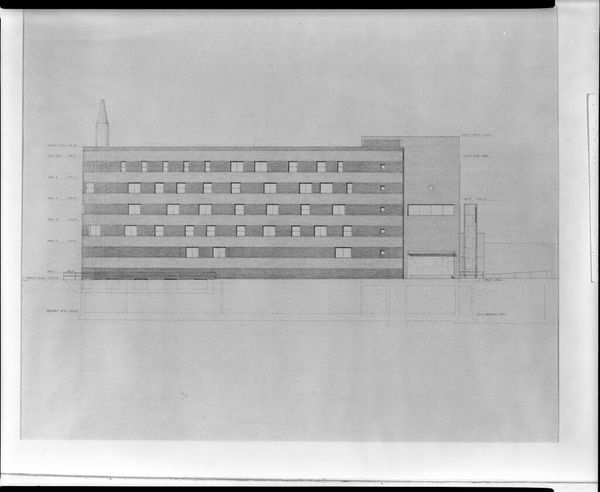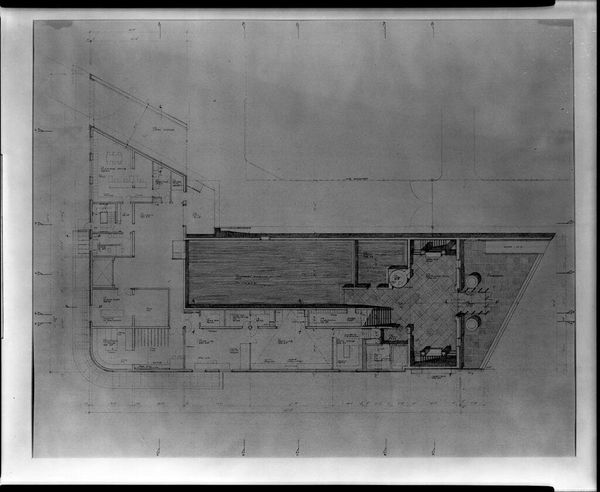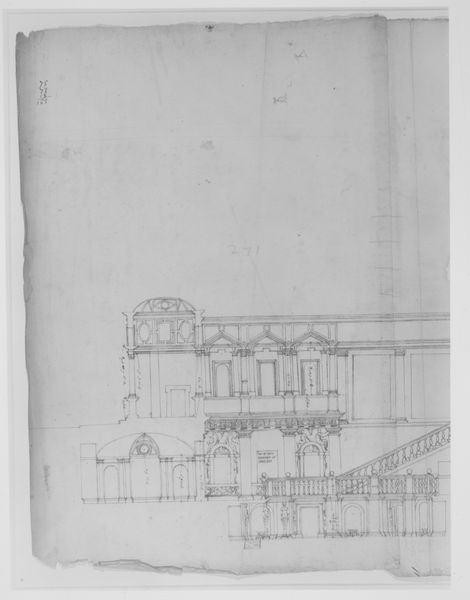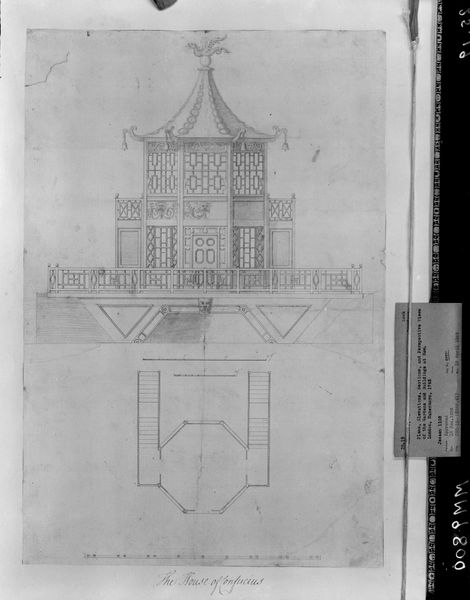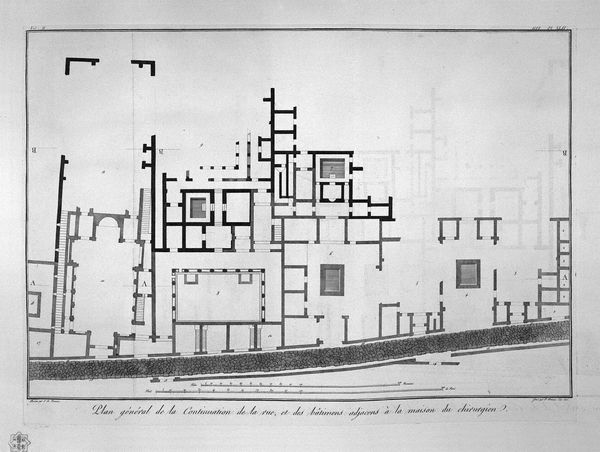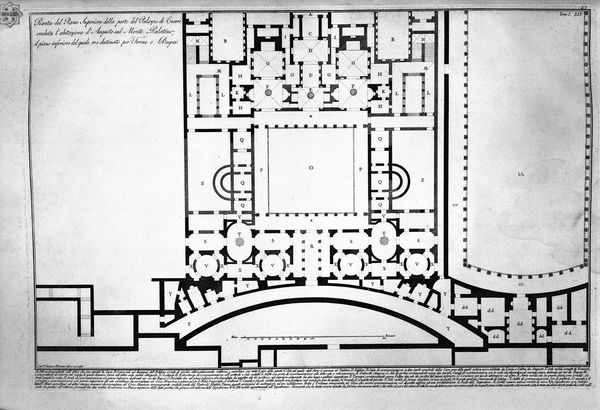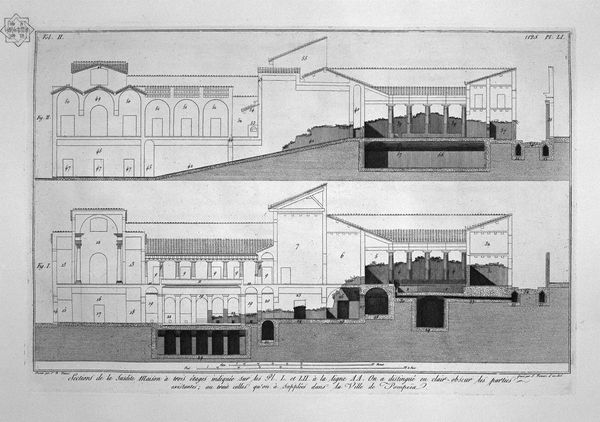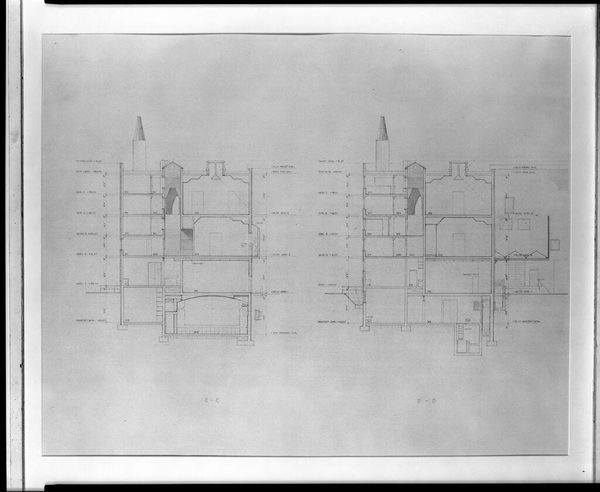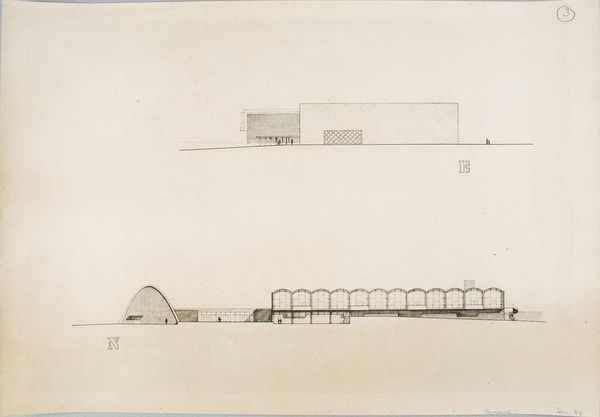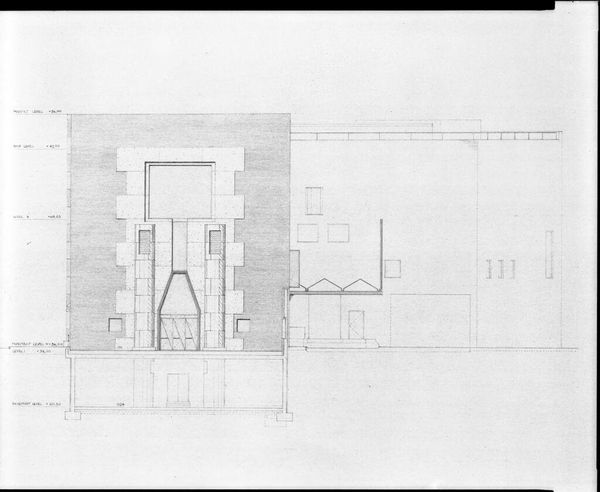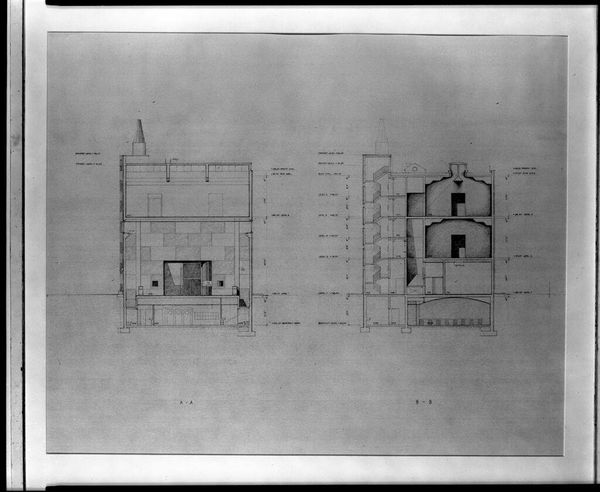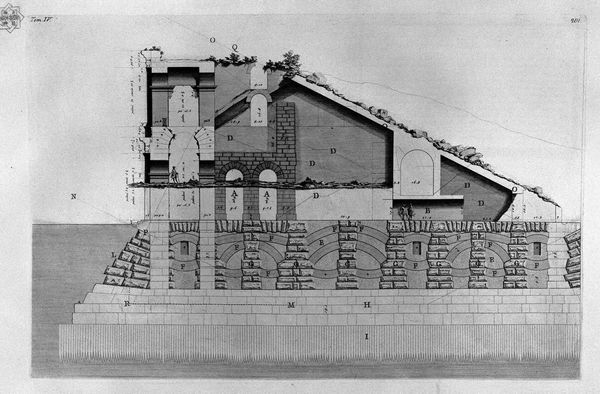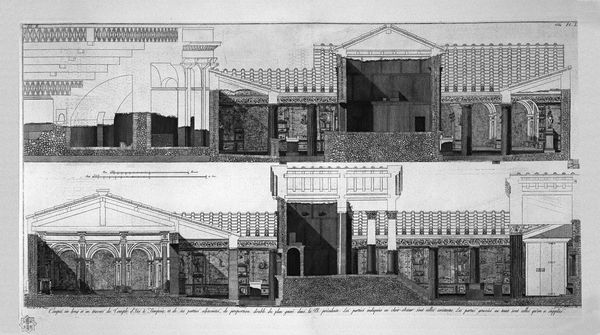
Drawing for the Arthur M. Sackler Museum, Color Study for Stairwell Wall, Longitudinal Section c. 20th century
0:00
0:00
Dimensions: 61.2 x 76 cm (24 1/8 x 29 15/16 in.)
Copyright: CC0 1.0
Editor: This is James Stirling's "Drawing for the Arthur M. Sackler Museum, Color Study for Stairwell Wall, Longitudinal Section." It’s quite technical, like an architectural blueprint. What stands out to you about it? Curator: Consider the Sackler's location. It was built during a time of intense debate about cultural heritage and access. How does Stirling's design, specifically the stairwell, address or perhaps even challenge these notions of accessibility and institutional power? Editor: I see, so the design isn’t just functional, but also a statement? Curator: Precisely. It's a question of who gets to ascend, who has access to knowledge and art. The very structure embodies social dynamics. What does the linearity of the stairwell suggest to you? Editor: I guess it creates a very defined, almost prescribed path. I hadn’t thought of it that way. Curator: Architecture becomes a form of social commentary. Food for thought!
Comments
No comments
Be the first to comment and join the conversation on the ultimate creative platform.
