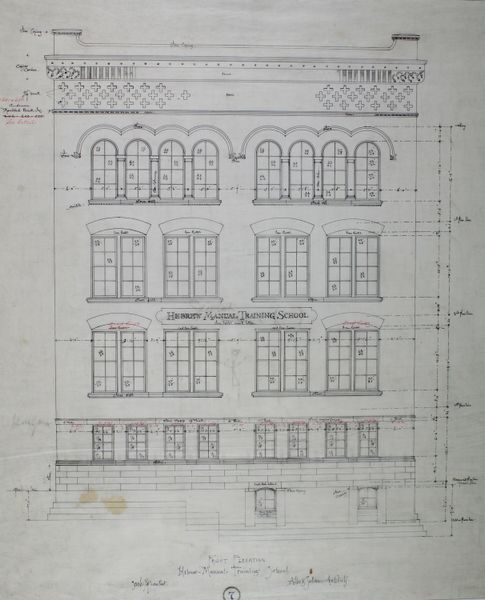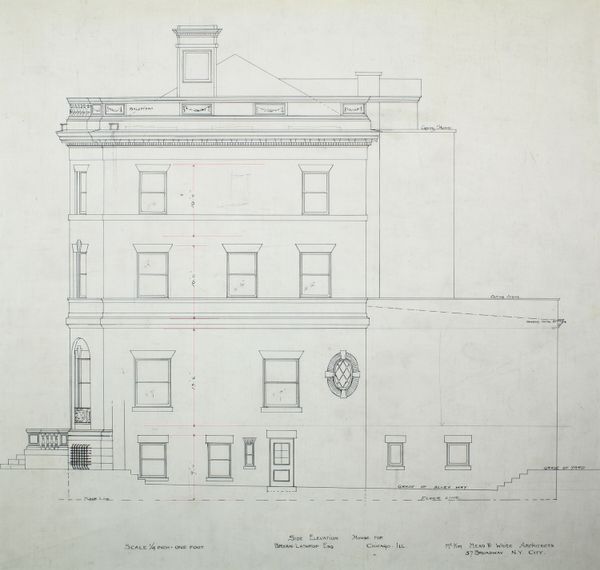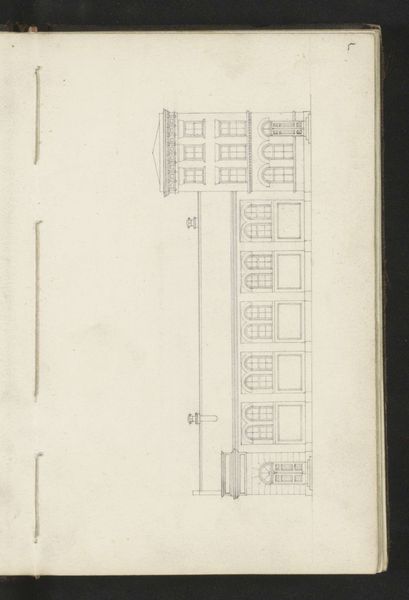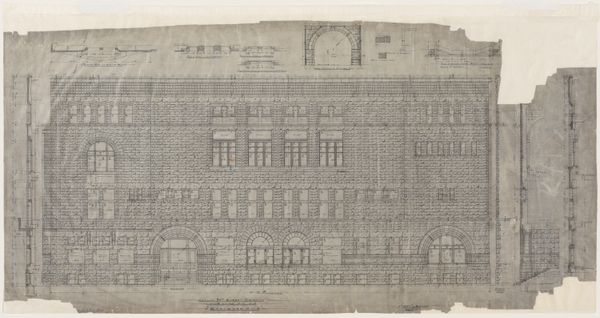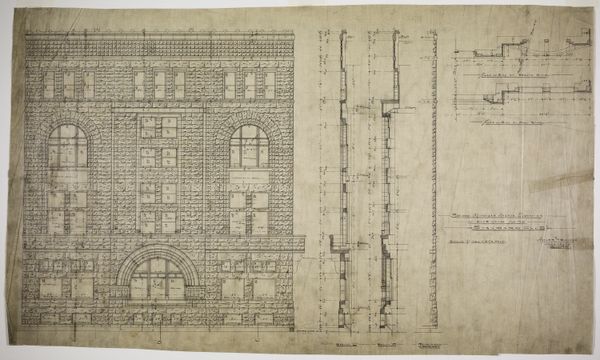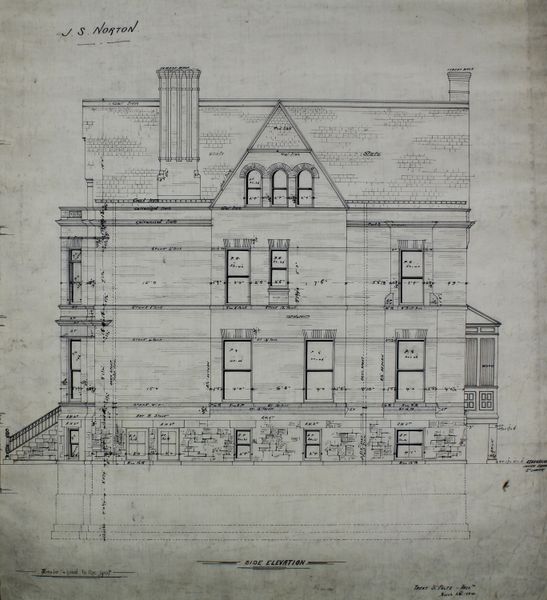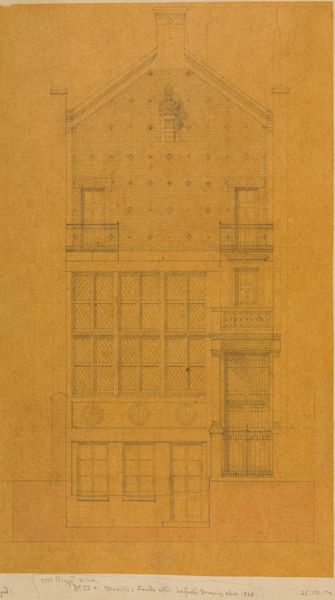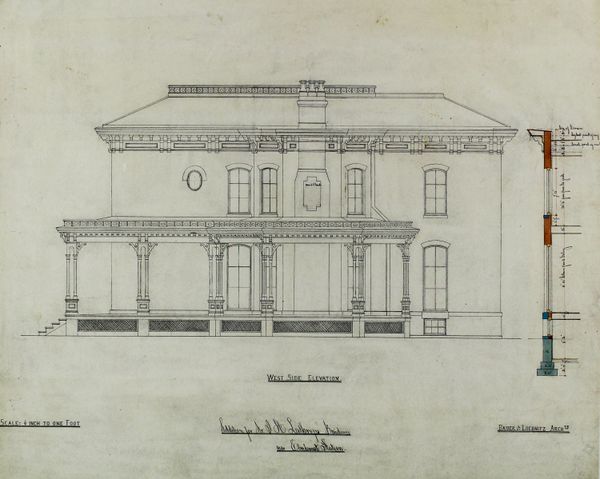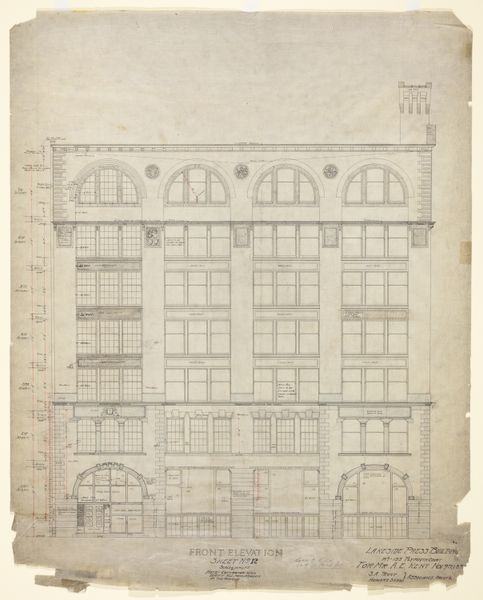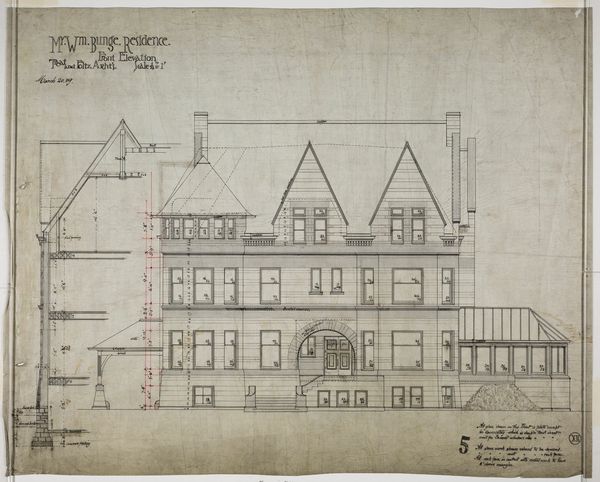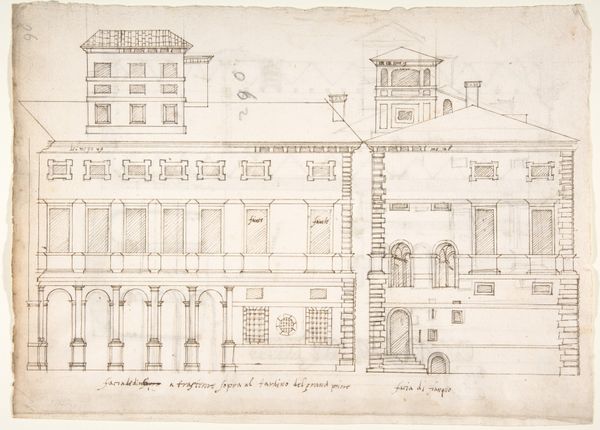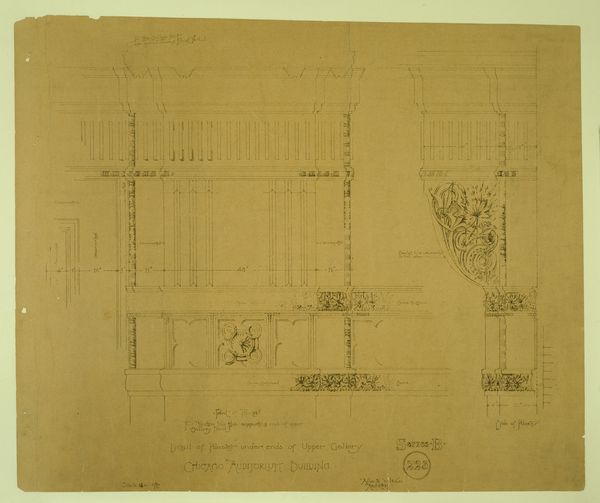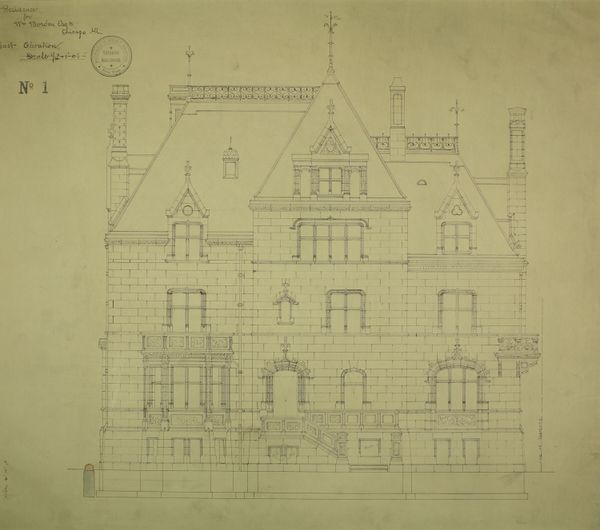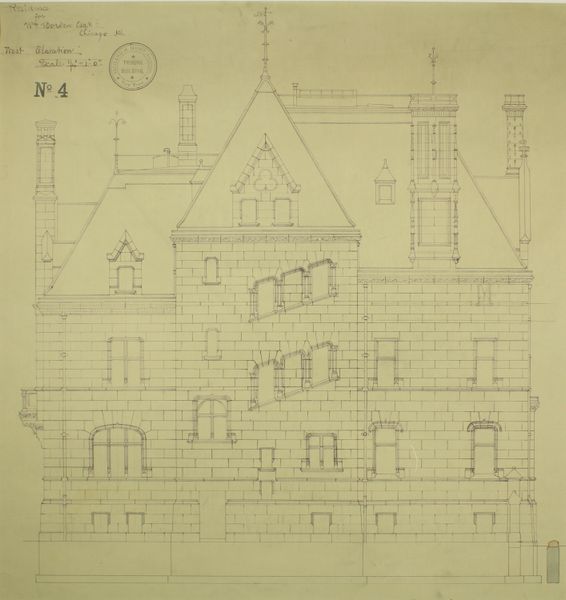
Hebrew Manual Training School, Chicago, Illinois, East Elevation 1889 - 1890
0:00
0:00
drawing, ink, architecture
#
architectural sketch
#
drawing
#
aged paper
#
building study
#
map drawing
#
16_19th-century
#
architectural modelling rendering
#
architectural plan
#
ink
#
arch
#
architectural section drawing
#
architectural drawing
#
line
#
architecture drawing
#
architectural proposal
#
architecture
Dimensions: 68.6 × 90.6 cm (27 × 35 11/16 in.)
Copyright: Public Domain
Curator: Looking at this architectural drawing by Adler & Sullivan, I'm struck by its inherent clarity. The stark lines and systematic arrangements almost feel instructional in themselves. Editor: It has an undeniably imposing and almost severe geometry. The rhythmic repetition of those windows is also somewhat unsettling, almost prison-like. Curator: I can see that interpretation. Keep in mind though, this piece entitled "Hebrew Manual Training School, Chicago, Illinois, East Elevation" was rendered between 1889 and 1890. It's crucial to consider the societal context—this was during a time of mass immigration and the rise of vocational education aimed at assimilating newcomers. Schools like these played a very direct role in shaping identities and economic realities. Editor: True, context is everything. But formal features communicate intent too, don't they? Take, for instance, how each window seems meticulously plotted and uniform, yet also framed by the arch which subverts rigidity ever so slightly. What structural purpose does this duality achieve beyond purely aesthetic effect? Curator: Functionally, it would have allowed for light and ventilation to the workshop classrooms, where manual trades were taught. But symbolically, I see it as representing a fusion of old-world heritage – hinted at in the arches - with new-world pragmatism as represented in the overall form and systematized logic. Editor: An intriguing observation. I suppose if we examine those carefully drawn brick details, the overall emphasis of the design reflects late 19th-century America's utilitarian spirit in a world which demanded standardization and practicality in design. The drawing becomes not just the plan for a school, but a statement about American architectural possibility. Curator: I agree, looking at this through a cultural studies lens, its relevance continues to speak volumes about past visions and architectural solutions in communities during this transformative time. Editor: And even on a purely formal level, observing its composition enables deeper aesthetic appreciation. The artwork yields itself slowly layer after layer with prolonged looking.
Comments
No comments
Be the first to comment and join the conversation on the ultimate creative platform.
