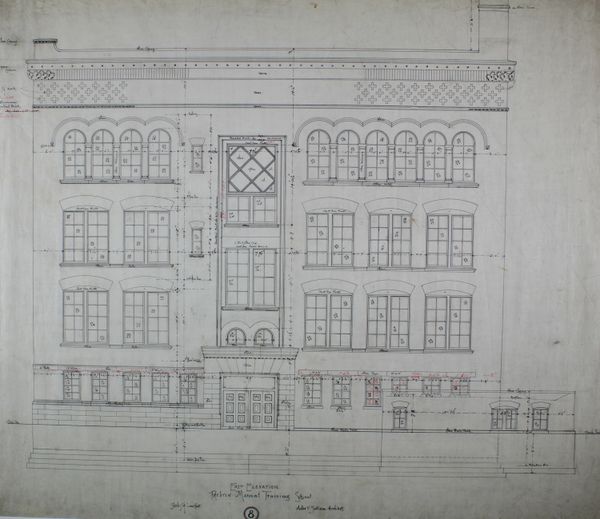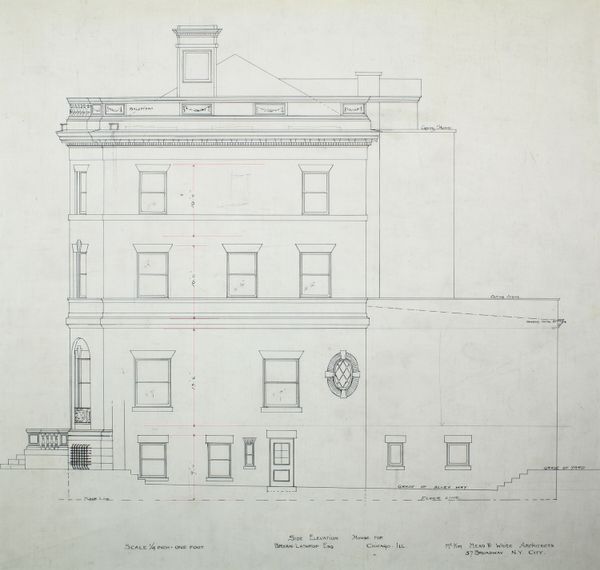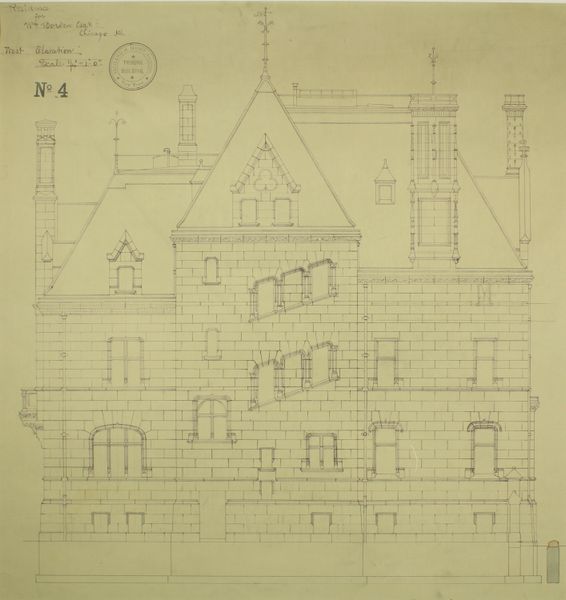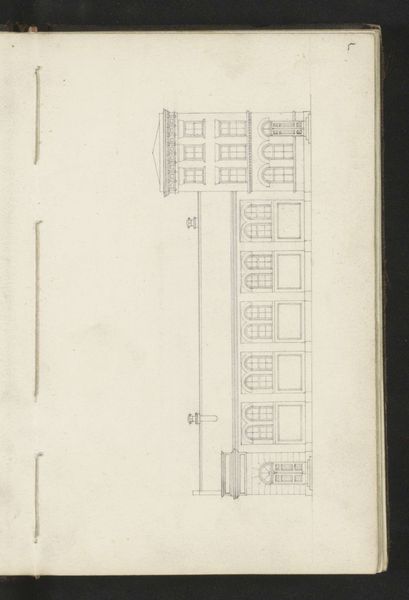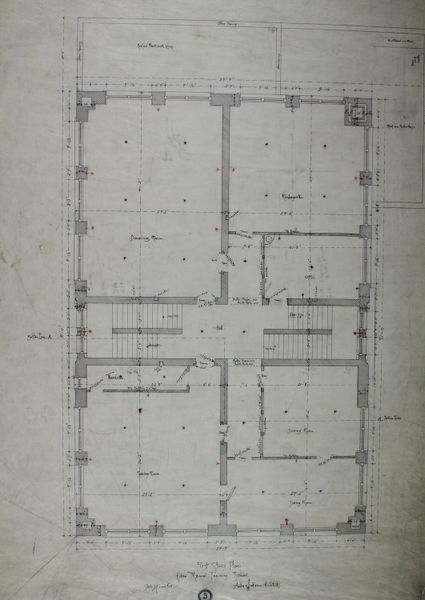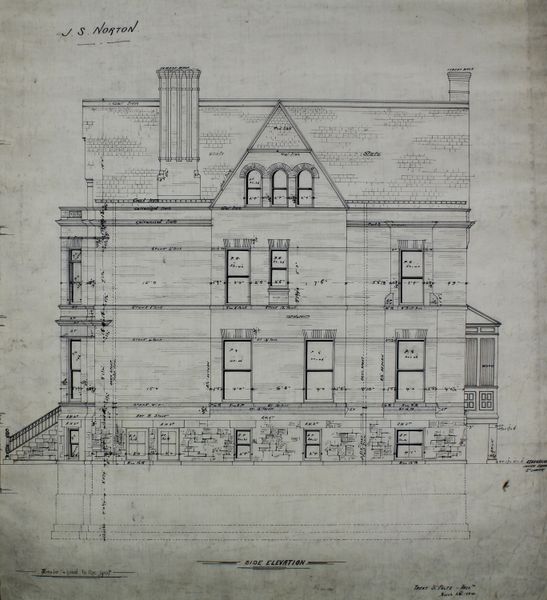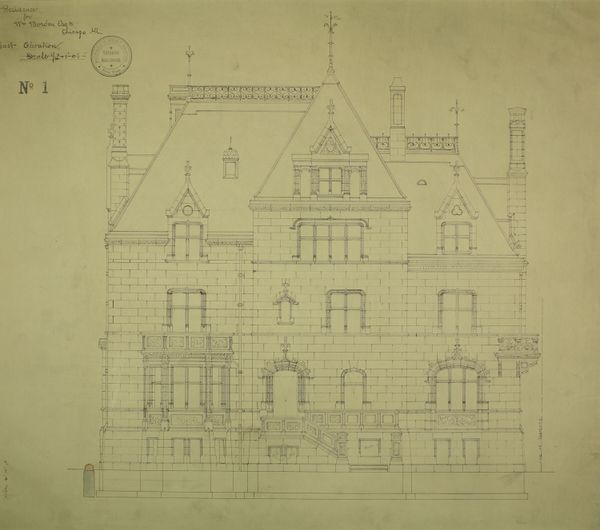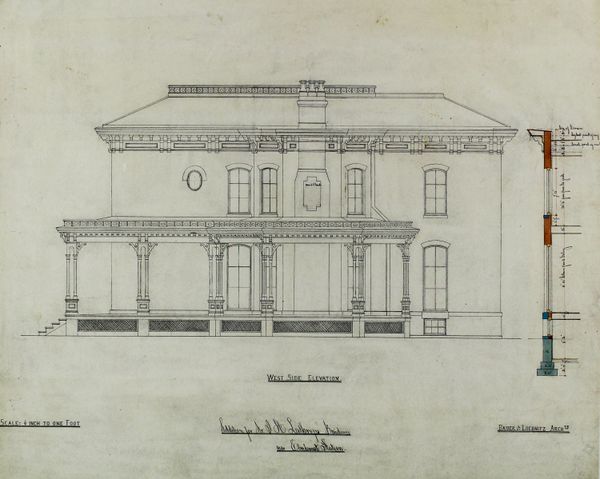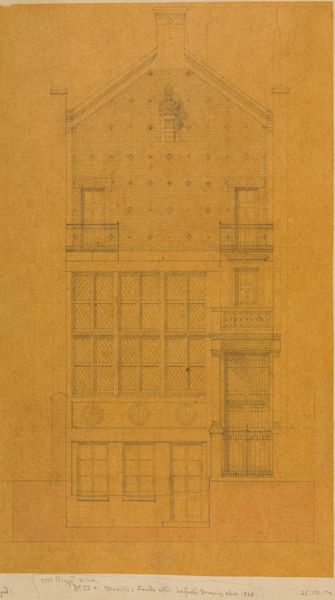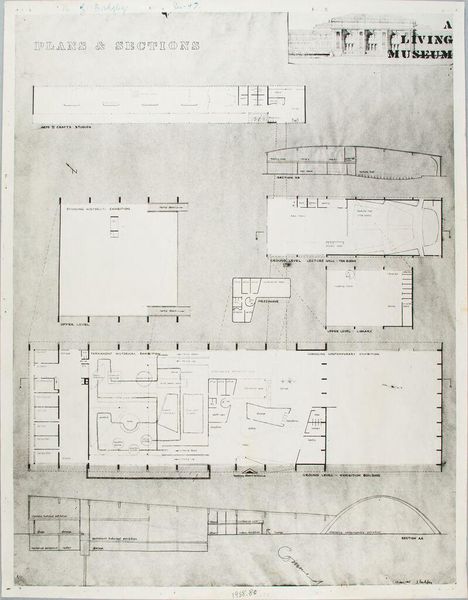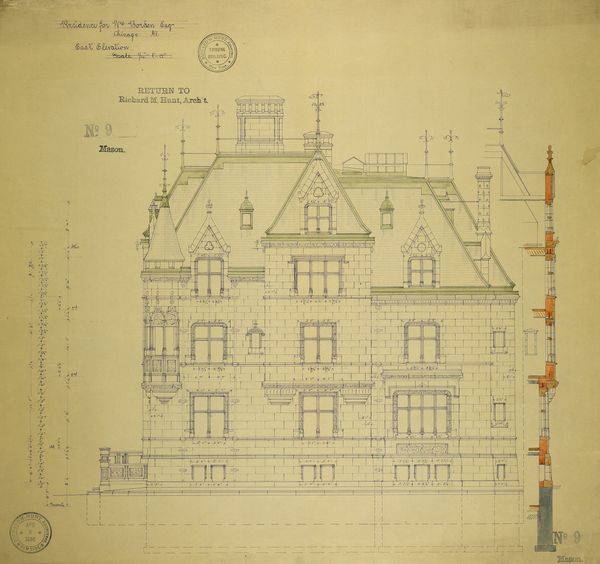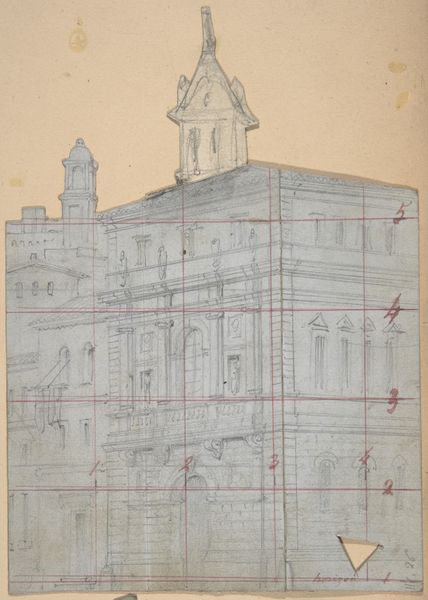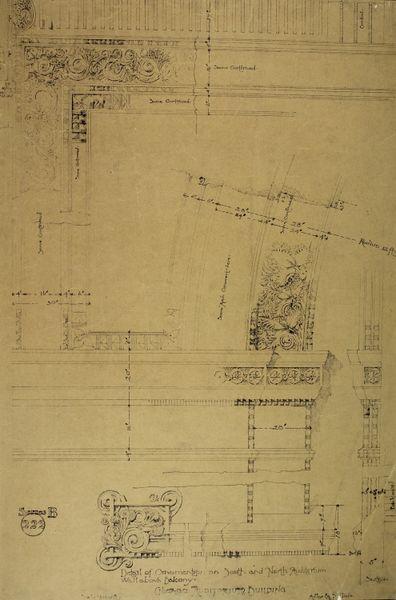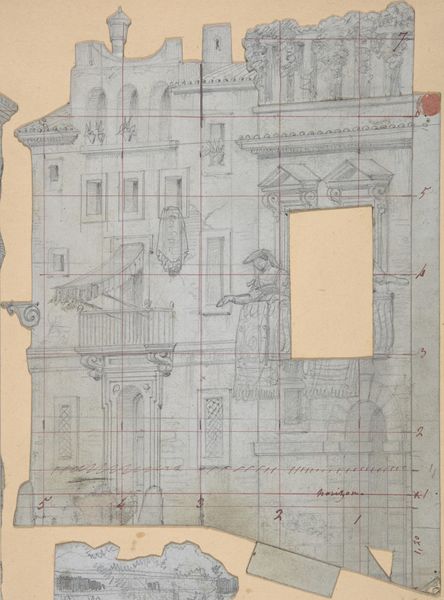
Hebrew Manual Training School, Chicago, Illinois, Front Elevation 1889 - 1890
0:00
0:00
drawing, ink, architecture
#
architectural sketch
#
drawing
#
building study
#
hand written
#
map drawing
#
16_19th-century
#
neoclassicism
#
hand drawn type
#
ink
#
geometric
#
arch
#
stylized text
#
architectural section drawing
#
architectural drawing
#
line
#
architecture drawing
#
architecture
#
small lettering
Dimensions: 73 × 66 cm (28 3/4 × 26 in.)
Copyright: Public Domain
This architectural drawing depicts the front elevation of the Hebrew Manual Training School in Chicago, designed by Adler & Sullivan. The pencil and ink on paper medium gives a precise, technical feel to the structure. The symmetrical facade is organized into distinct horizontal layers. The rhythmic arrangement of windows, each a grid-like subdivision of space, offers a structured interplay of light and shadow. The use of line is precise, outlining the geometry of the building with attention to proportion and detail. This formal repetition is broken only by the decorative friezes and arched windows on the upper floors. The facade evokes a sense of order, reflecting the school’s function. The drawing can be understood within the architectural and social context of late 19th-century America. Educational institutions like this school played a significant role in the assimilation and training of immigrant communities, as is referenced in the architectural form with its layers and repetition. The detailed front elevation also suggests the values of rationalism and order that underpinned progressive social thought.
Comments
No comments
Be the first to comment and join the conversation on the ultimate creative platform.
