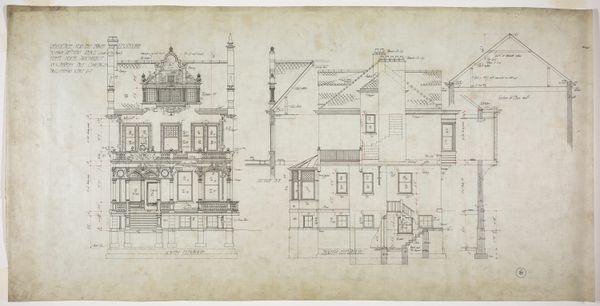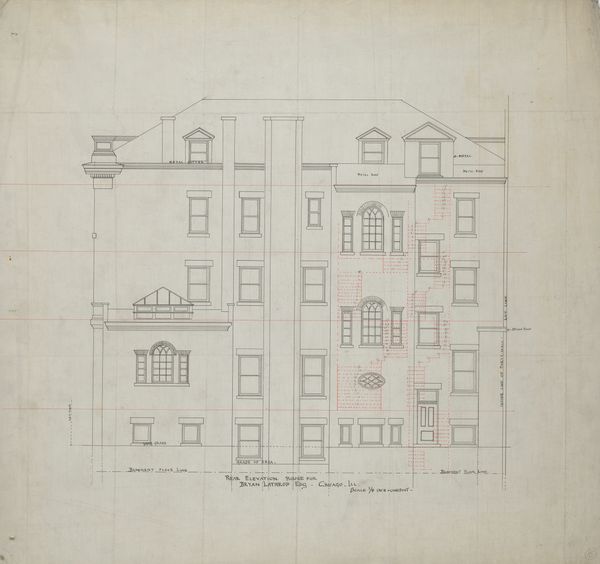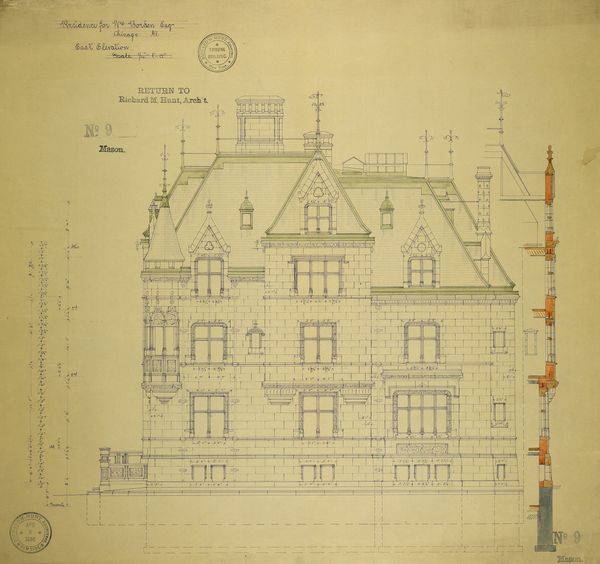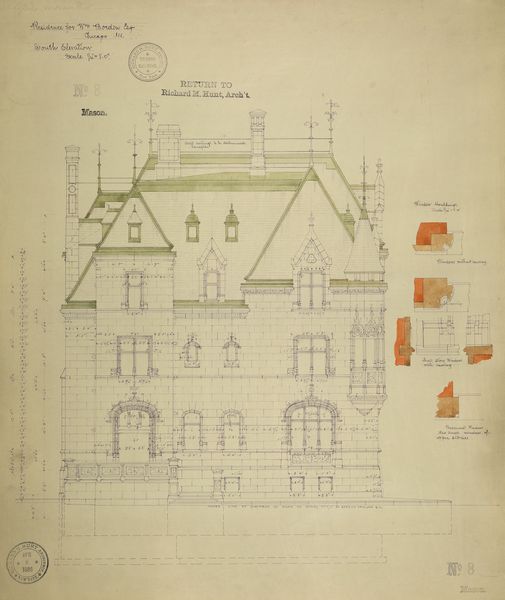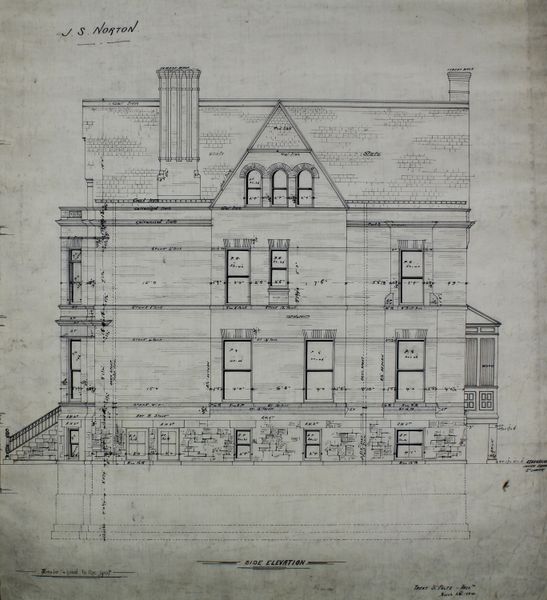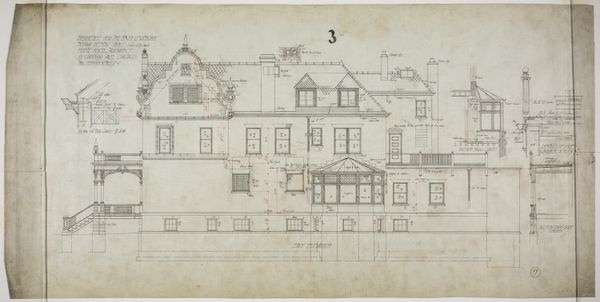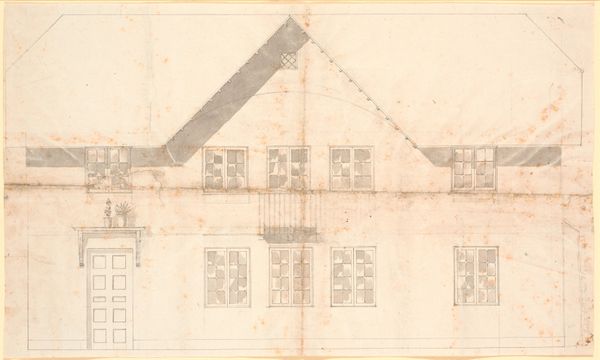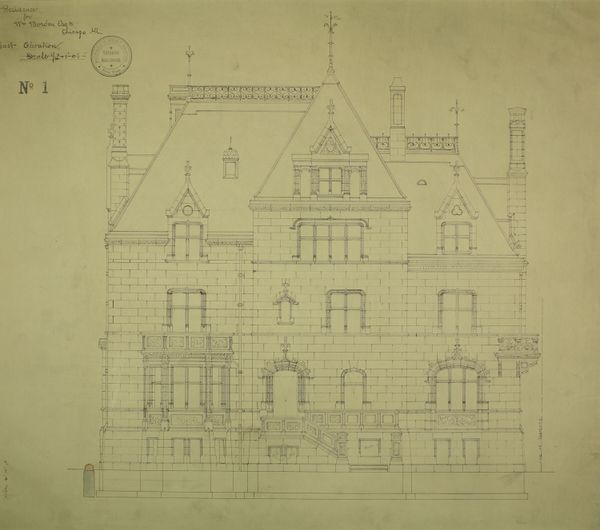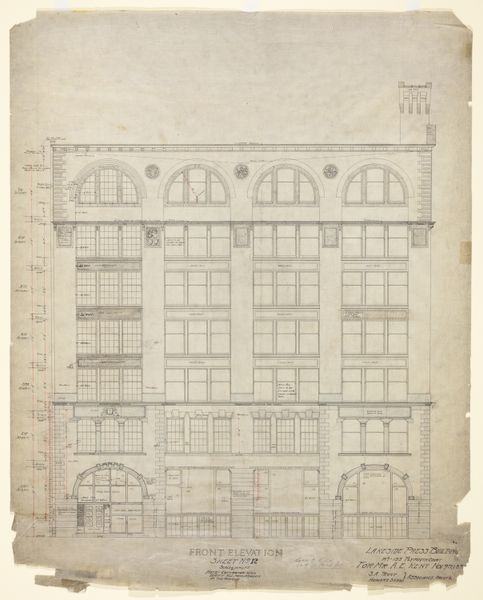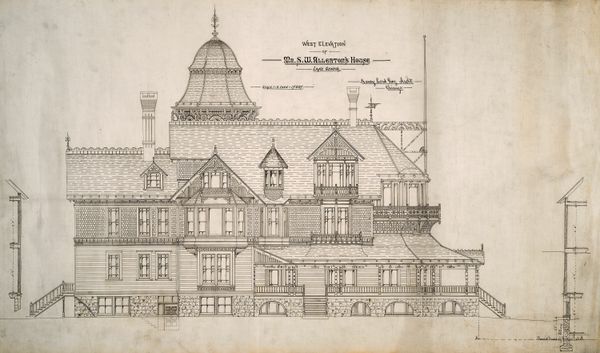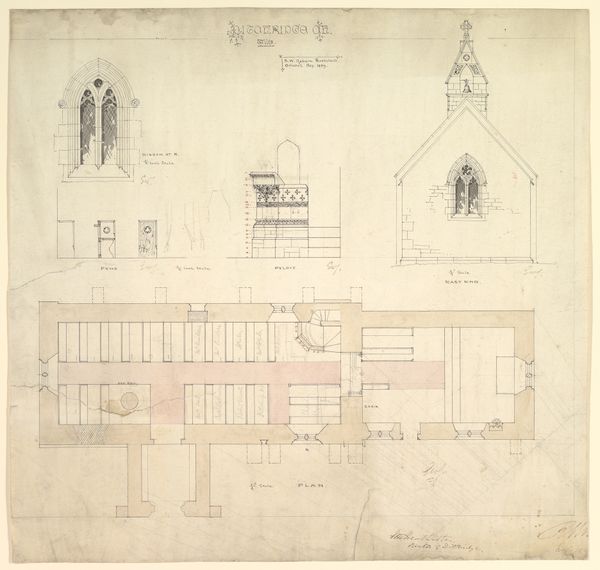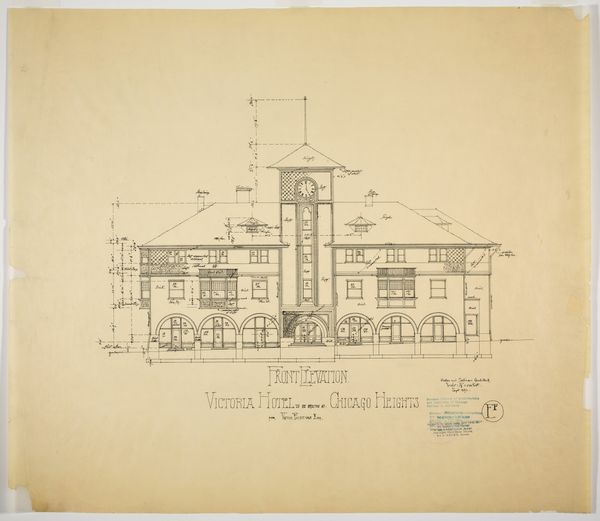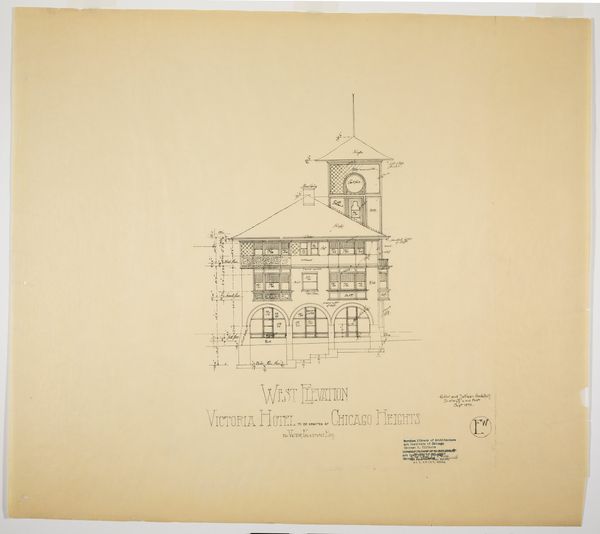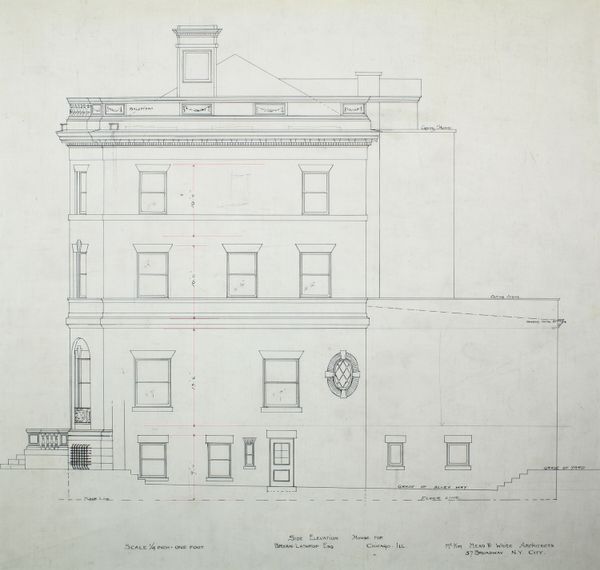
William Bunge House, Chicago, Illinois, Front Elevation 1889 - 1890
0:00
0:00
drawing, pencil, architecture
#
drawing
#
pencil
#
architecture
Dimensions: 56.5 × 70.8 cm (22 1/4 × 27 7/8 in.)
Copyright: Public Domain
This is a front elevation drawing of the William Bunge House in Chicago, created by Treat & Foltz. The drawing is rendered with graphite on drafting paper. It is not exactly a traditional fine art material, but it is certainly a time-honored means of architectural representation. The precision of the drawing, with its measured lines and meticulous notation, speaks to the labor involved in architectural design. This elevation isn't just a picture; it’s a set of instructions, a template for the many building trades that would have transformed this design into a tangible reality. Consider the skilled labor this house would have required: the carpenters, masons, glaziers, and more, all working from plans like this. Each trade contributed their expertise, turning raw materials into a home. So, while this drawing itself is a relatively modest object, remember that it stands for the immense effort and coordination required to realize the architecture it depicts. It's a testament to the art and craft of building.
Comments
No comments
Be the first to comment and join the conversation on the ultimate creative platform.
