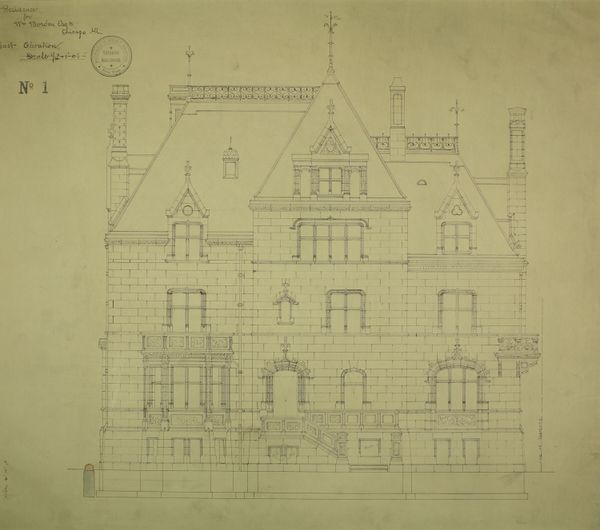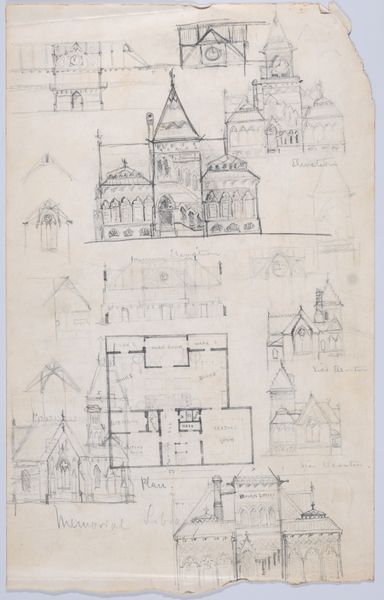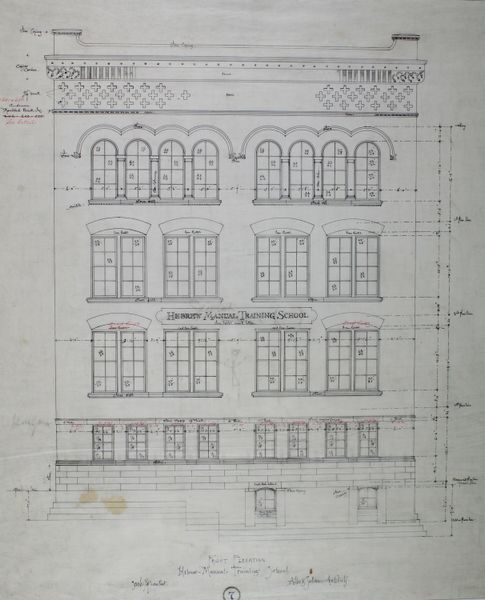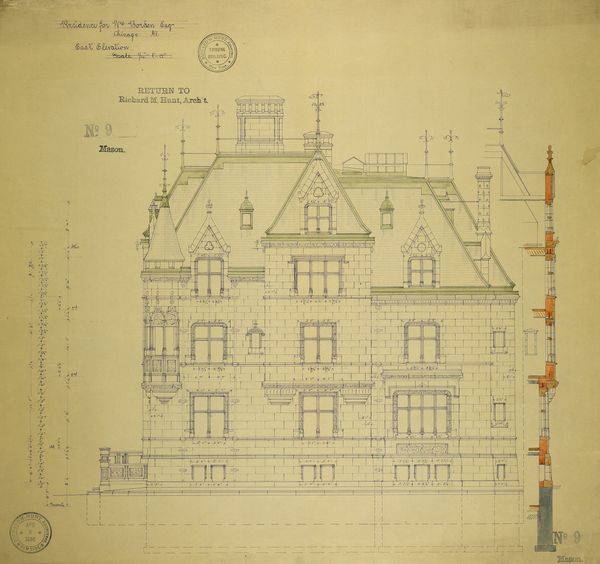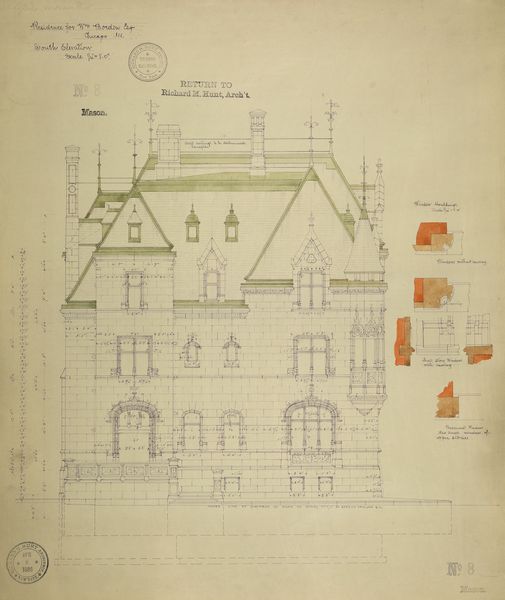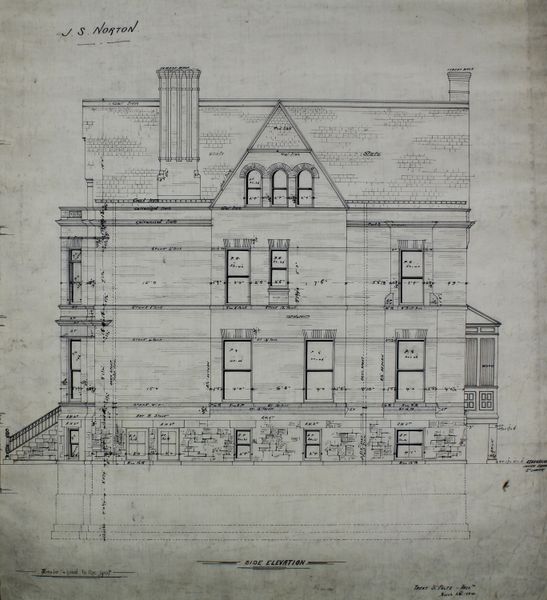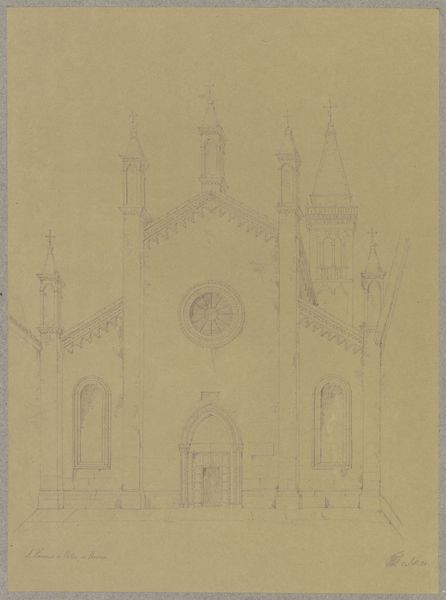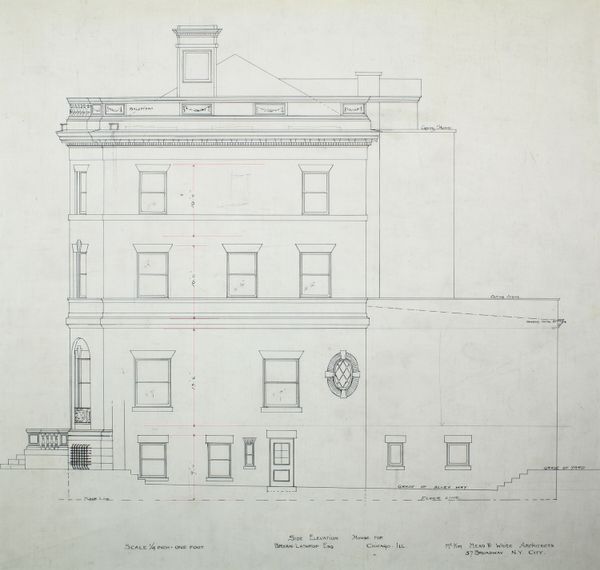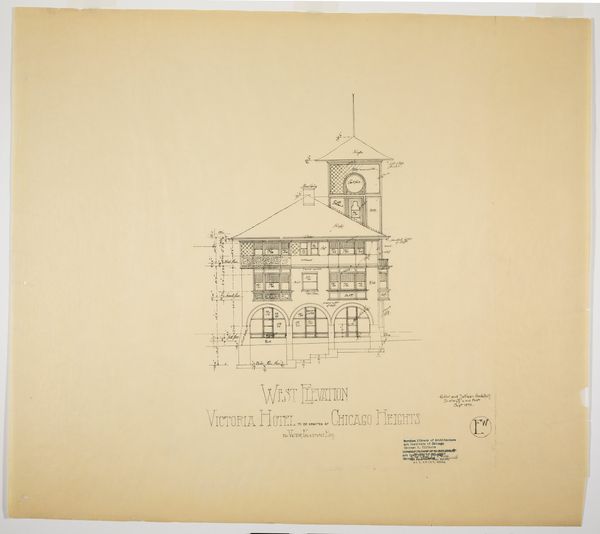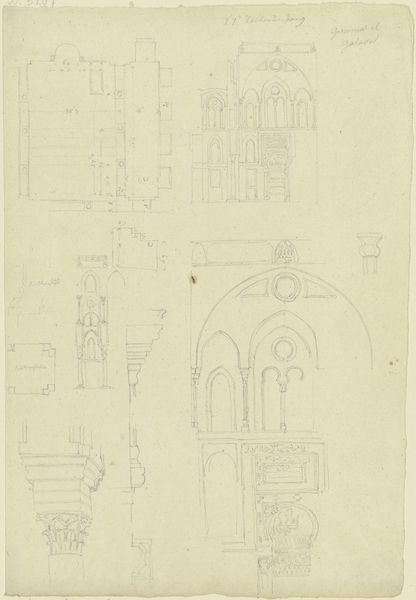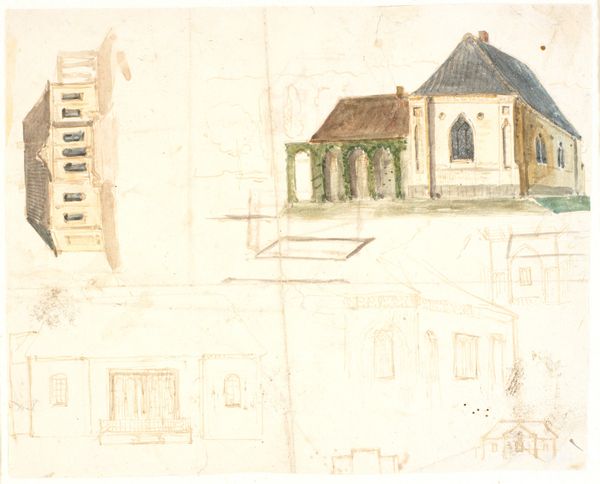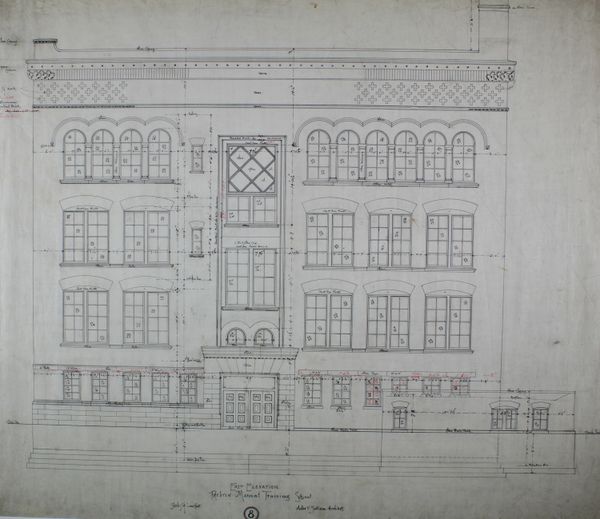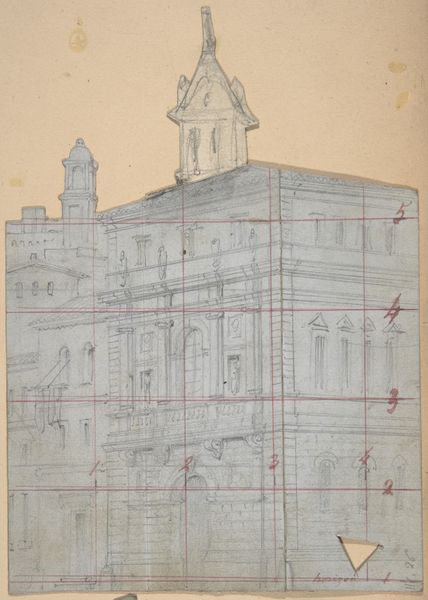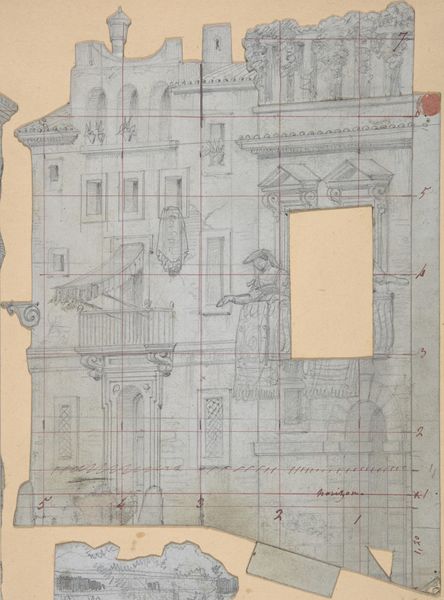
William Borden Residence, Chicago, Illinois, West Elevation 1885
0:00
0:00
Dimensions: 64.5 × 67.5 cm (25 3/8 × 26 9/16 in.)
Copyright: Public Domain
This is Richard Morris Hunt's architectural drawing of the west elevation for the William Borden Residence in Chicago. Executed with precise lines, the drawing emphasizes structure, form, and the clear articulation of space. Hunt masterfully uses line to define the imposing facade. The building's symmetry is carefully balanced, achieving a harmonious yet assertive presence. The meticulous rendering of each stone block highlights the building's materiality. Windows are systematically placed to interrupt the facade's flat surface, forming an aesthetic interplay between interior and exterior. Hunt’s drawing can be understood as a coded system, where the architectural elements communicate societal values of the late 19th century. Its adherence to classical principles and monumental scale embodies the cultural aspirations of wealth, stability, and power. The precision of the lines serves not just an aesthetic function, but also communicates the broader cultural and philosophical context of the Gilded Age. The drawing encapsulates the spirit of an era marked by both immense progress and stark social divisions.
Comments
No comments
Be the first to comment and join the conversation on the ultimate creative platform.
