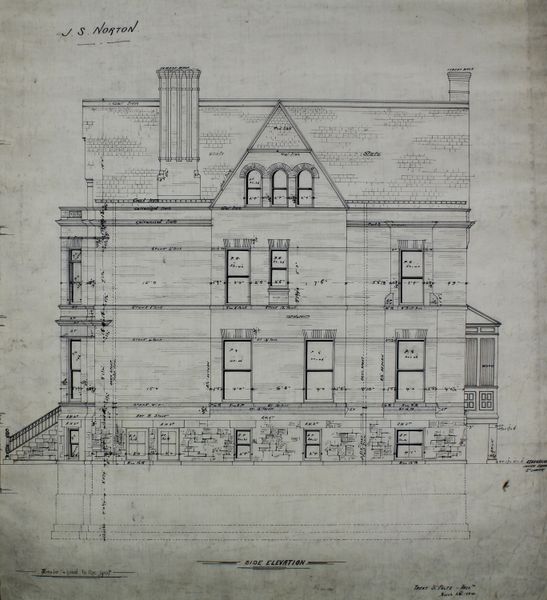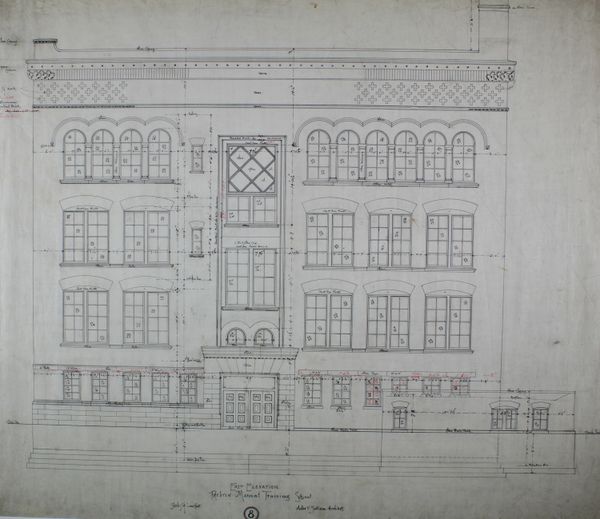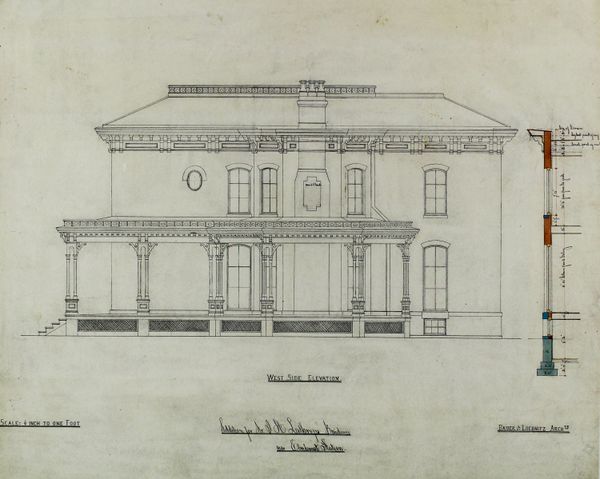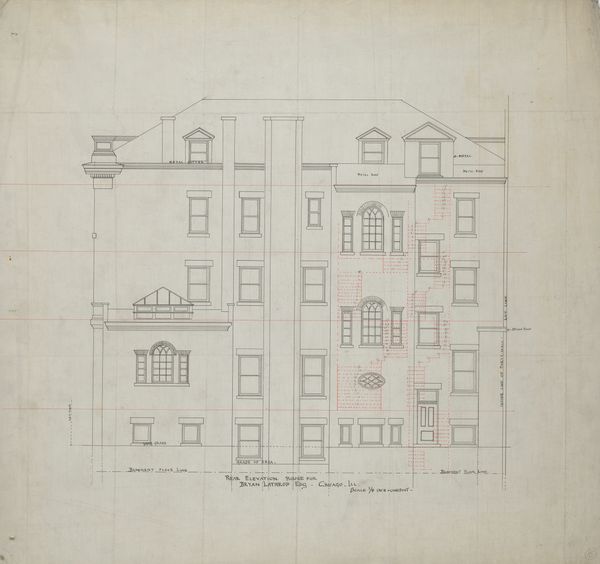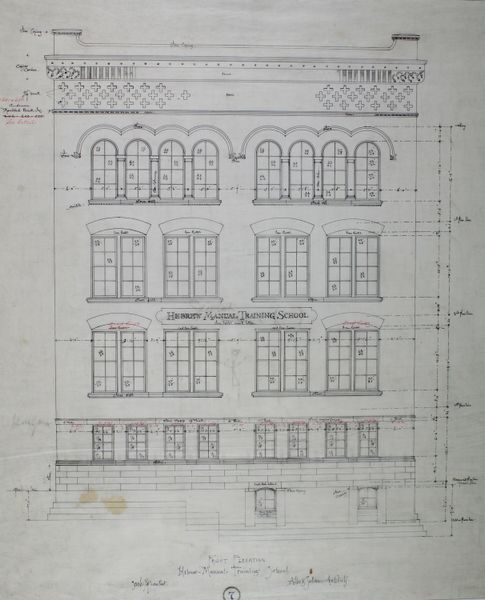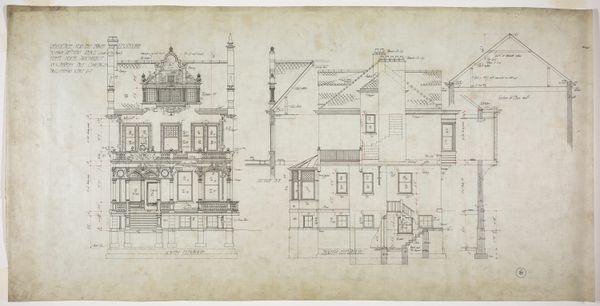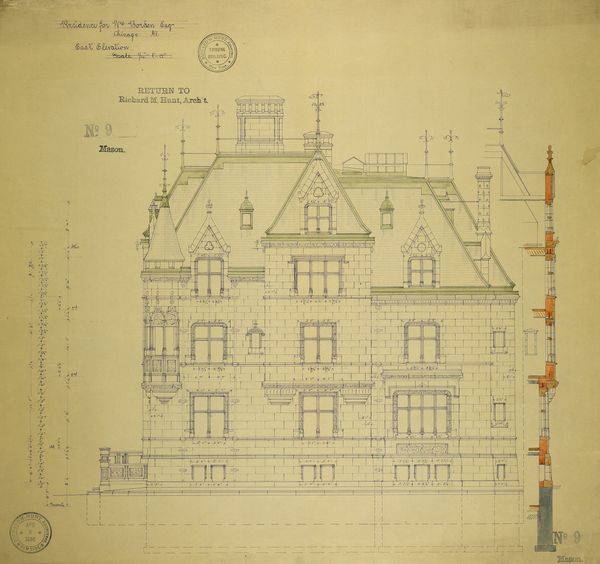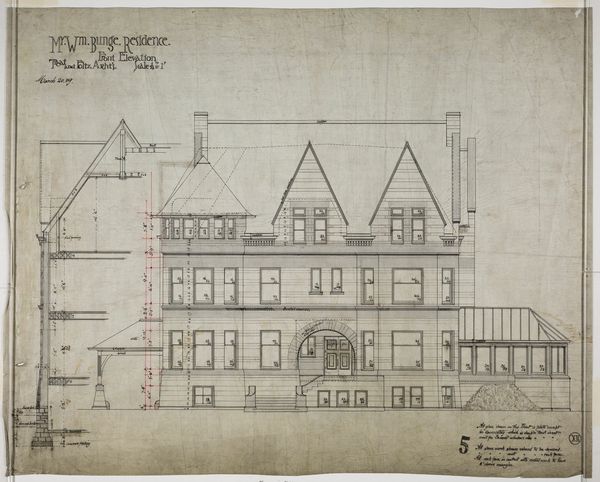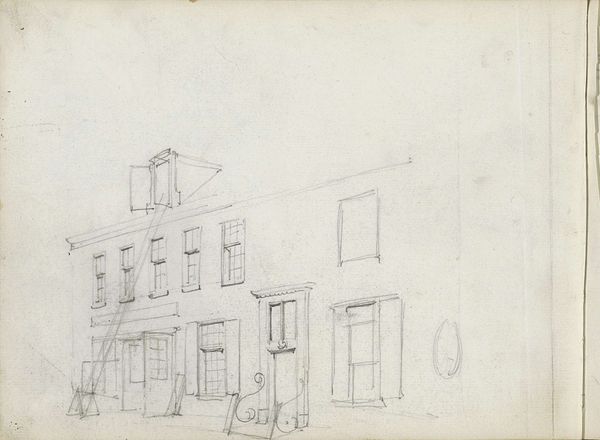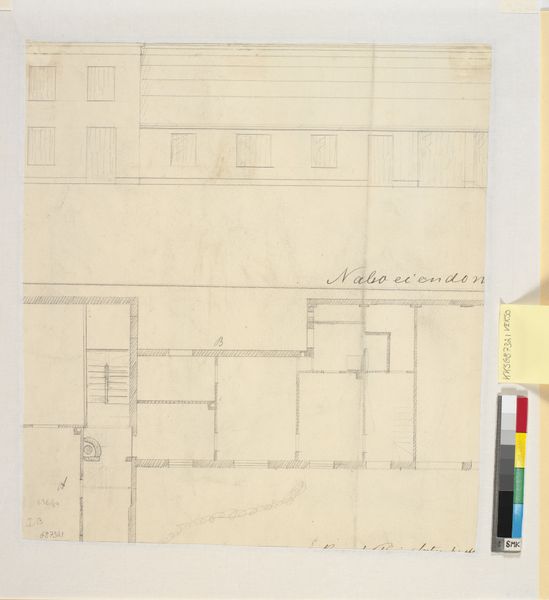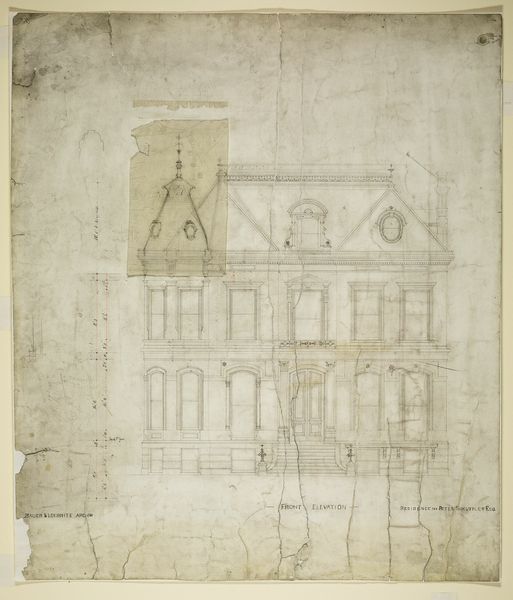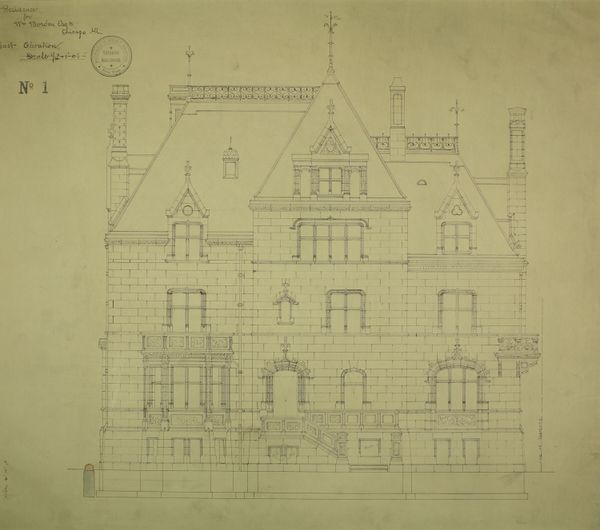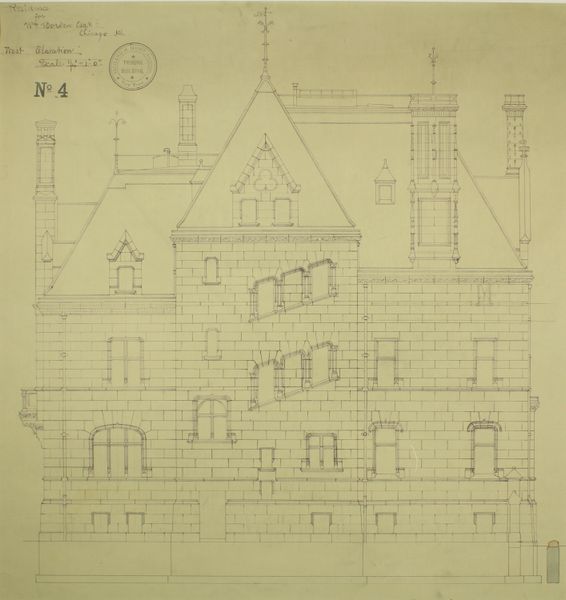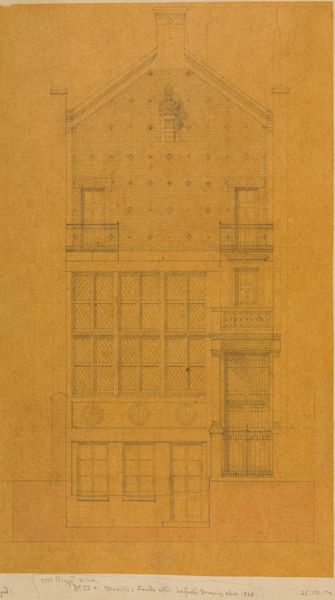
Bryan Lathrop House, Chicago, Illinois, Side Elevation c. 1892
0:00
0:00
drawing, architecture
#
drawing
#
amateur sketch
#
aged paper
#
hand written
#
sketched
#
incomplete sketchy
#
hand drawn type
#
hand-written
#
arch
#
stylized text
#
rough sketch
#
handwritten
#
architecture
Dimensions: 61.6 × 64.3 cm (24 1/4 × 25 5/16 in.)
Copyright: Public Domain
Editor: Here we have the side elevation drawing for the Bryan Lathrop House in Chicago, created around 1892 by McKim, Mead & White. It’s just a very delicate drawing, almost ghostly, on what looks like aged paper. It's so technical, yet the hand-drawn quality gives it a personal feel. What stands out to you when you look at this piece? Curator: It whispers of ambition, doesn’t it? It’s more than just a blueprint; it’s a dream rendered in precise lines. You see, architecture isn’t just about buildings; it's about shaping society, leaving a mark. Look at the details—the careful notations, the scale markings—someone envisioned an entire lifestyle here. Do you get a sense of the people who would inhabit this space just from these lines? Editor: I suppose I can see that a little bit! It’s so different from contemporary architecture; it’s like a time capsule of living in the late 19th century. The formality is kind of overwhelming! Curator: Exactly! Overwhelming formality by design. Architecture is always communicating something, it is always persuading us about power and influence and belonging. That oval window… it’s a small flourish of rebellion, breaking up all the straight lines and the regimentation. It has so much to say in such a small shape. What a metaphor! What kind of impact does a building like this, literally constructed from an image such as this, create on its city? Editor: I see what you mean. So much more than just bricks and mortar, right? It’s fascinating how a simple drawing can hold so much social meaning and aspiration. Curator: Indeed. It's like looking at a seed and seeing the entire forest contained within.
Comments
No comments
Be the first to comment and join the conversation on the ultimate creative platform.
