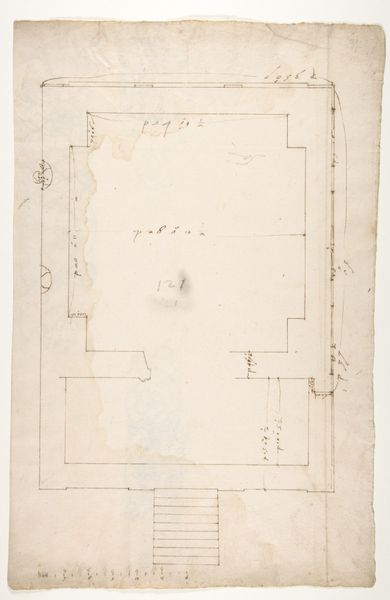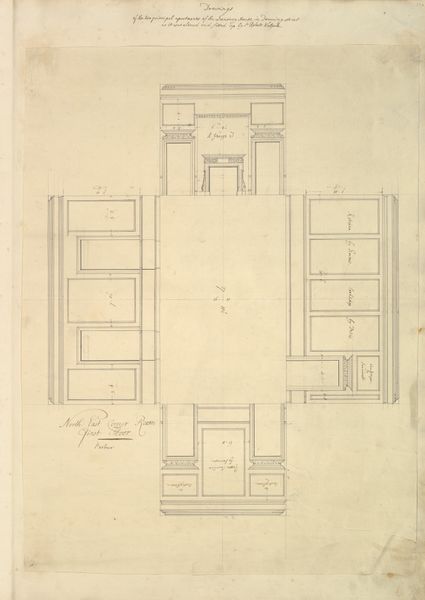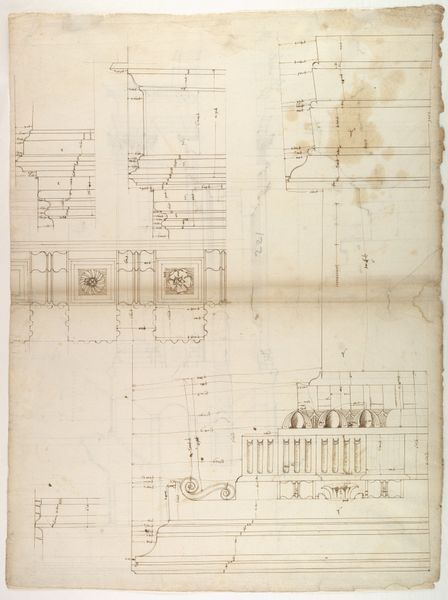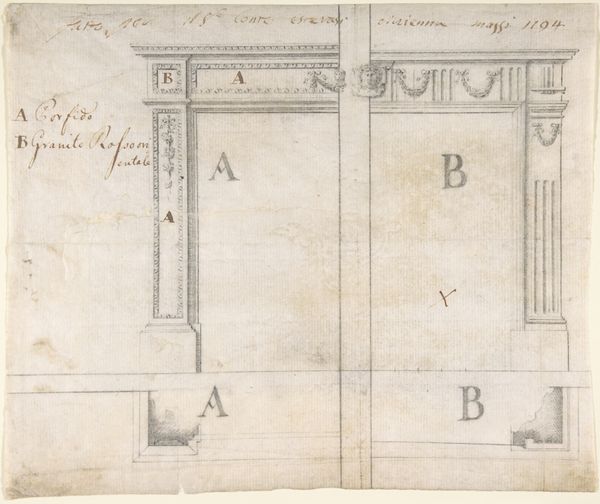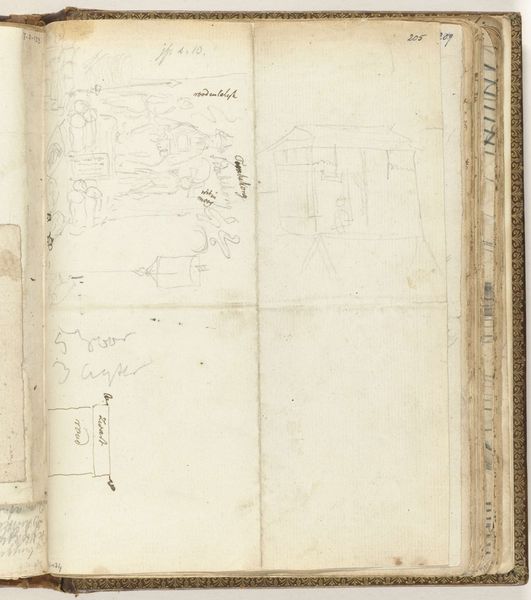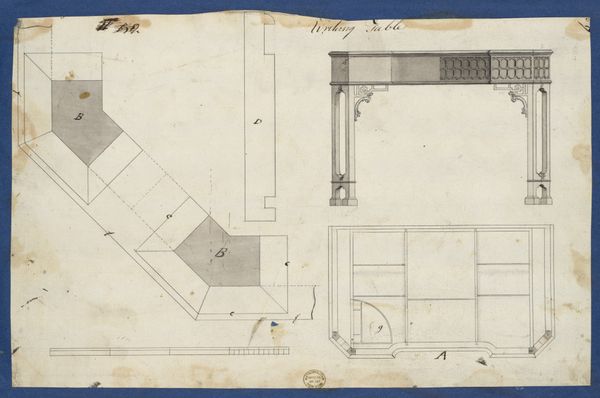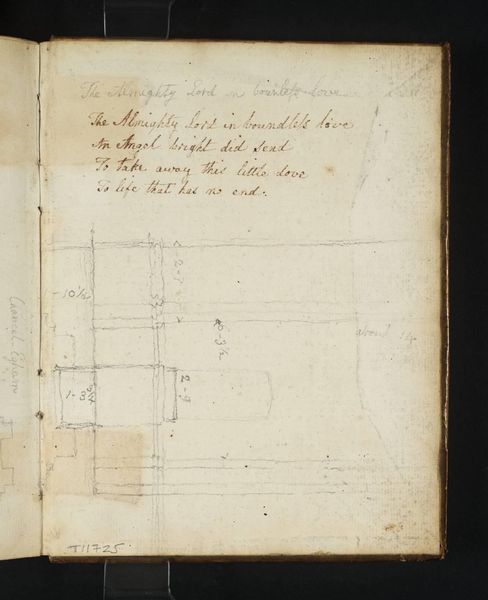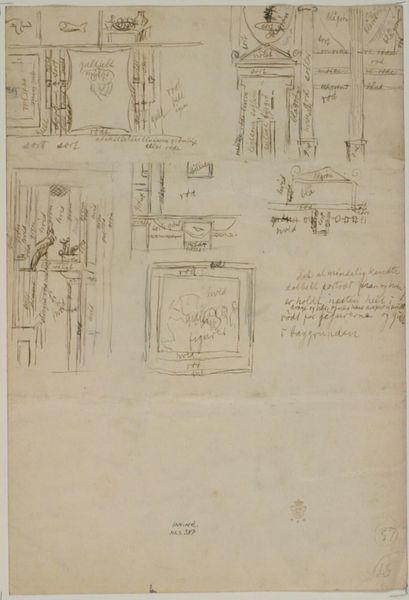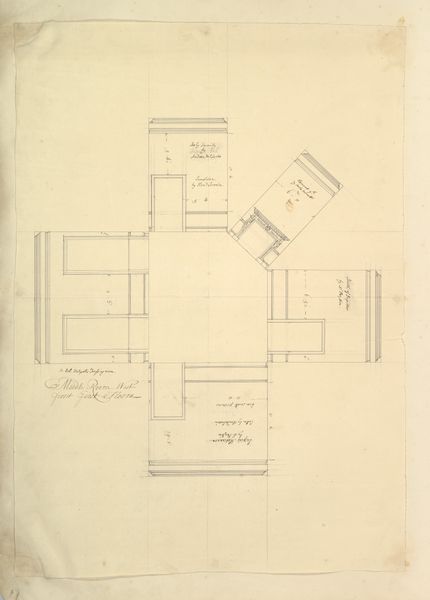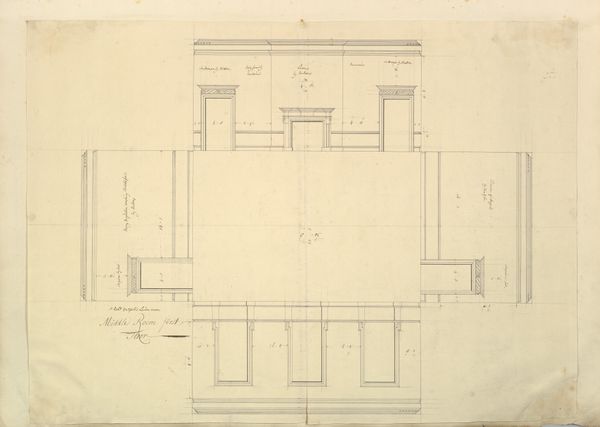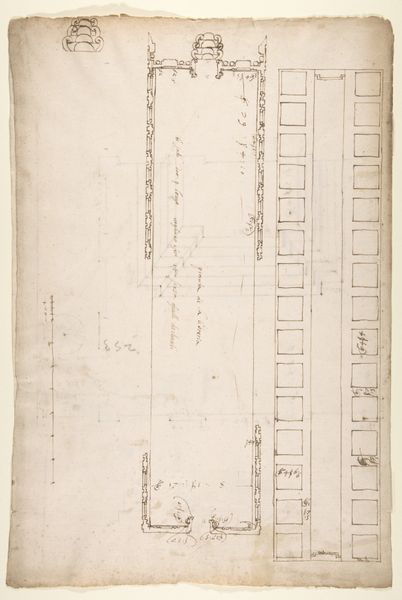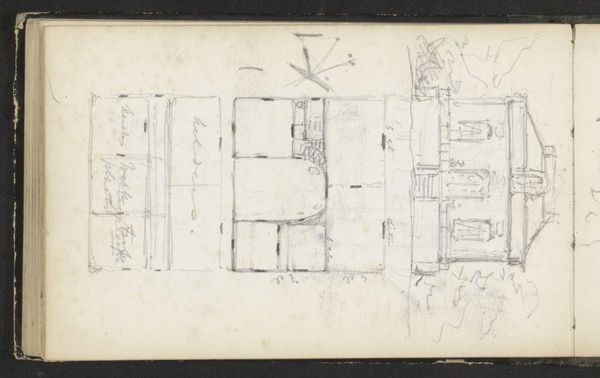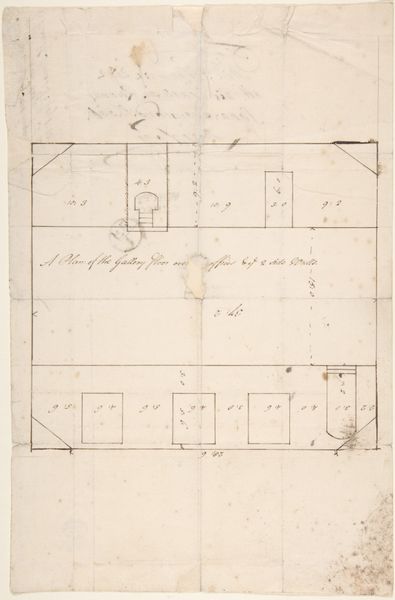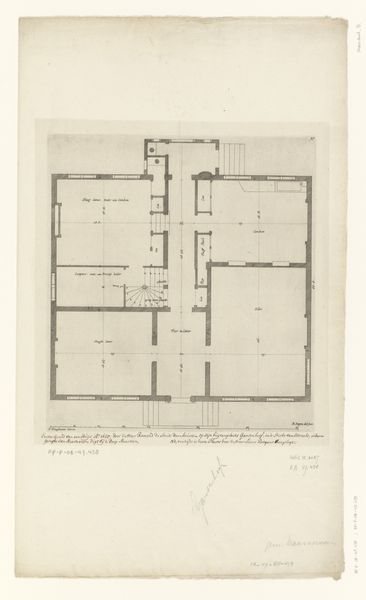
San Lorenzo, New Sacristy, plan (recto) San Lorenzo, New Sacristy, details, elevation and section (verso) 1500 - 1560
0:00
0:00
drawing, print, etching, architecture
#
architectural sketch
#
drawing
# print
#
etching
#
etching
#
11_renaissance
#
geometric
#
italian-renaissance
#
watercolor
#
architecture
Dimensions: sheet: 17 1/4 x 11 13/16 in. (43.8 x 30 cm) mount: 22 x 16 in. (55.9 x 40.6 cm)
Copyright: Public Domain
This is a drawing for the plan of the New Sacristy in San Lorenzo, created by an anonymous artist in an unknown year. As an architectural drawing, it might seem purely technical, but consider the social and political environment of its creation. The New Sacristy was commissioned by the Medici family, who wielded immense power in Florence. Architecture became a tool to express their wealth, status, and ambition. The design of the Sacristy, with its geometric forms and classical references, reflects the Renaissance’s revival of classical ideals and the rise of humanism, which placed humanity at the center of intellectual and artistic endeavors. As you look at the drawing, think about the power dynamics at play. Who had the authority to commission and design such a space? Who was excluded from this narrative of power and prestige? In what ways does this drawing reflect the societal structures of its time, and how might it challenge them?
Comments
No comments
Be the first to comment and join the conversation on the ultimate creative platform.
