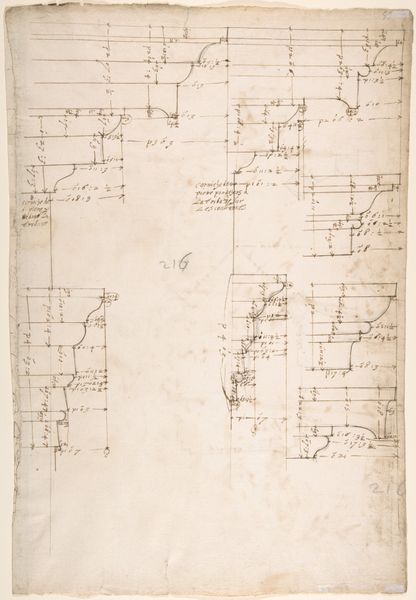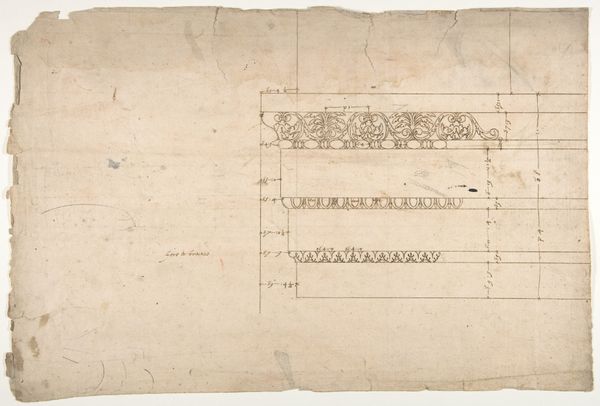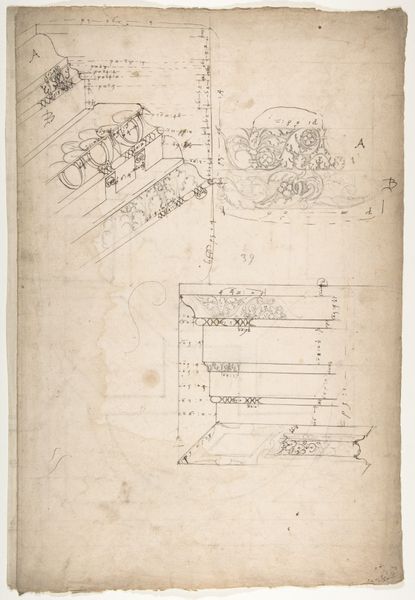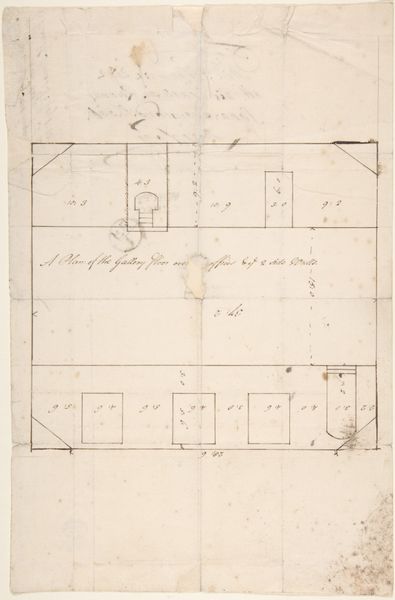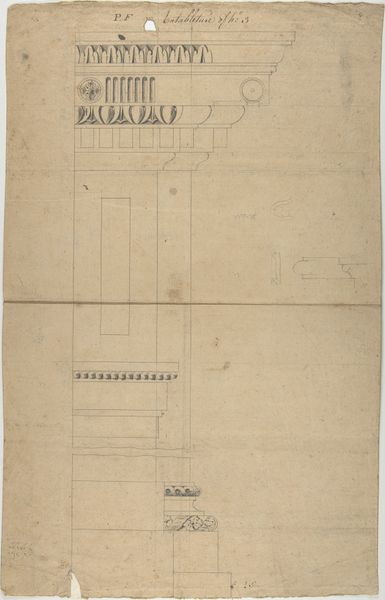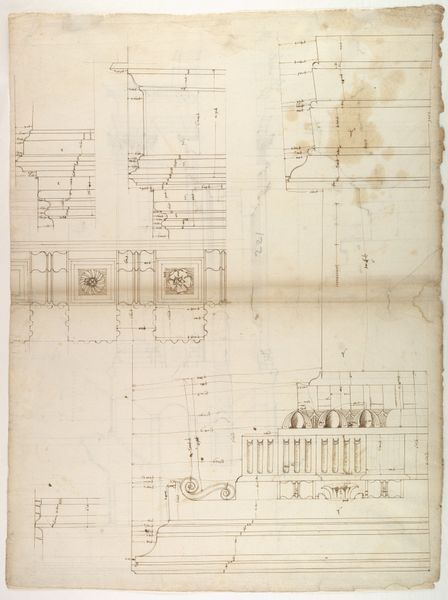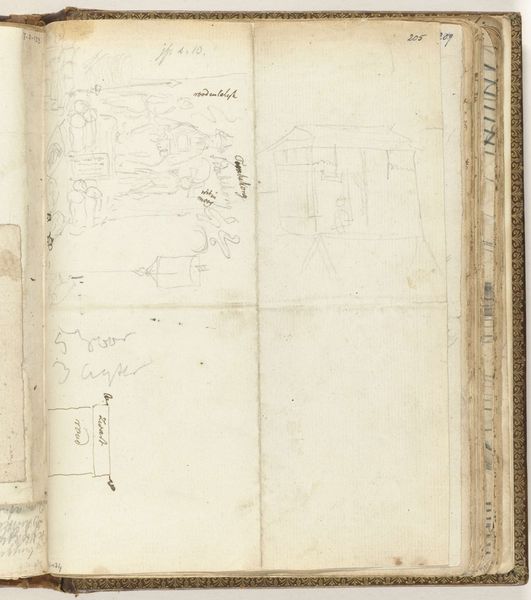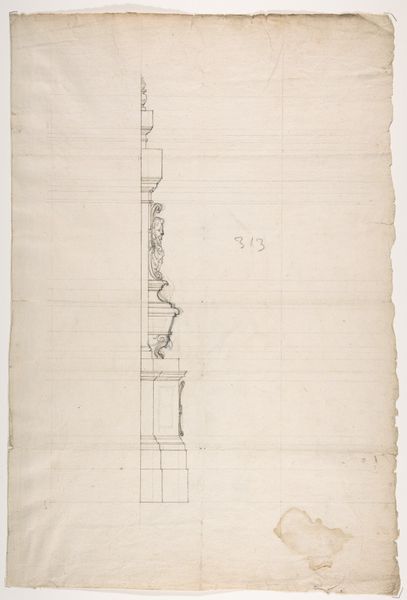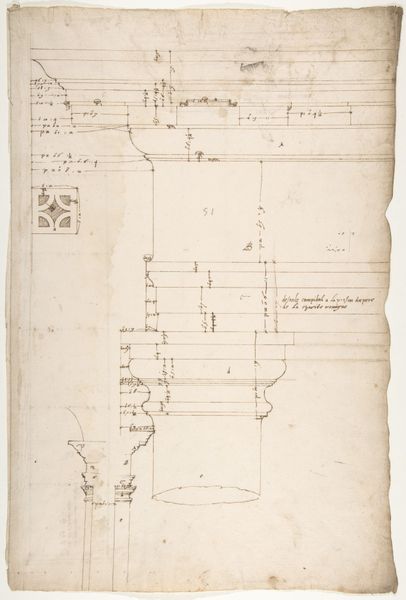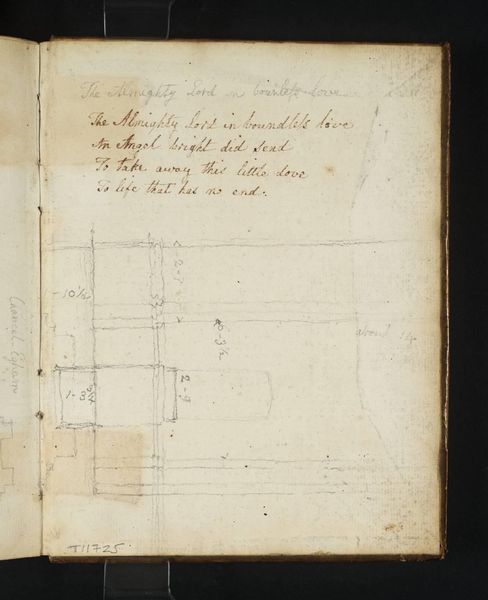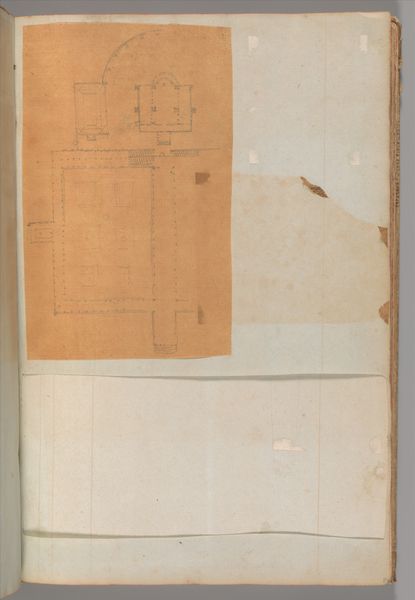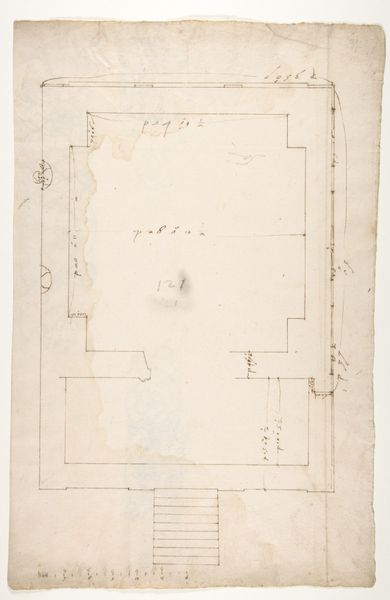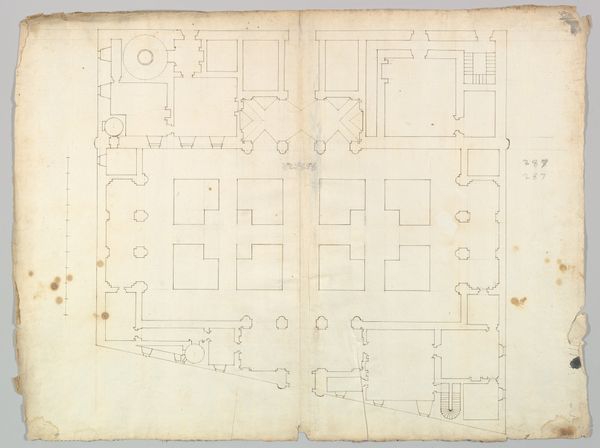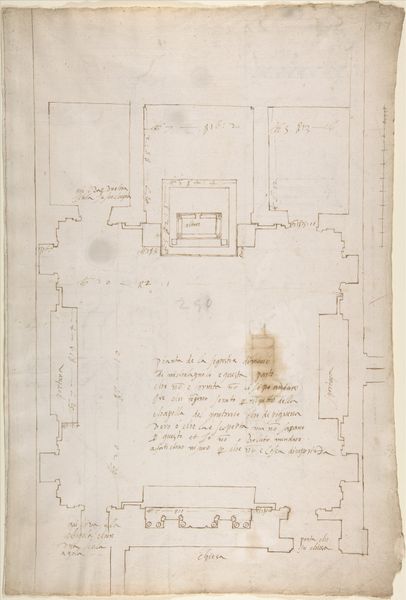
San Lorenzo, Library, plan; reflected ceiling plan; stair, detail (recto) San Lorenzo, Ricetto, plan (verso) 1500 - 1560
0:00
0:00
drawing, print, paper, ink, architecture
#
drawing
# print
#
paper
#
11_renaissance
#
ink
#
geometric
#
architecture
Dimensions: sheet: 17 3/8 x 11 13/16 in. (44.1 x 30 cm)
Copyright: Public Domain
This is a sheet with architectural plans, most likely conceived in Renaissance Italy, for the Library and Ricetto at San Lorenzo. The orderly arrangement of the architectural elements speaks to the Renaissance pursuit of harmony and proportion. Look at the plan of the library, framed by ornamental motifs. This decorative border is not merely aesthetic. Such embellishments, reminiscent of classical friezes, connect this space to the intellectual grandeur of antiquity. The recurrence of classical motifs is no coincidence; it represents a conscious effort to imbue new structures with the symbolic power of the old. The pursuit of architectural harmony speaks to a deep, subconscious yearning for order and clarity, principles the Renaissance embraced to push the boundaries of human potential, much like rediscovering texts from antiquity. This architectural plan serves as a potent reminder of our ongoing dialogue with the past. Each element, from the placement of the stairs to the layout of the library, resonates with echoes of history.
Comments
No comments
Be the first to comment and join the conversation on the ultimate creative platform.
