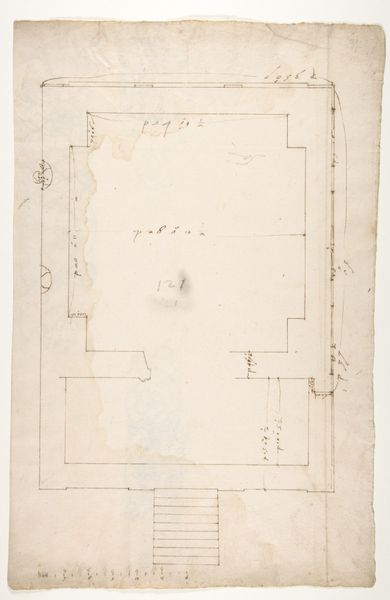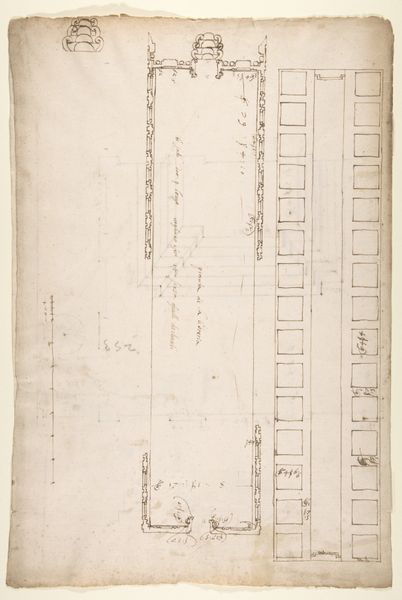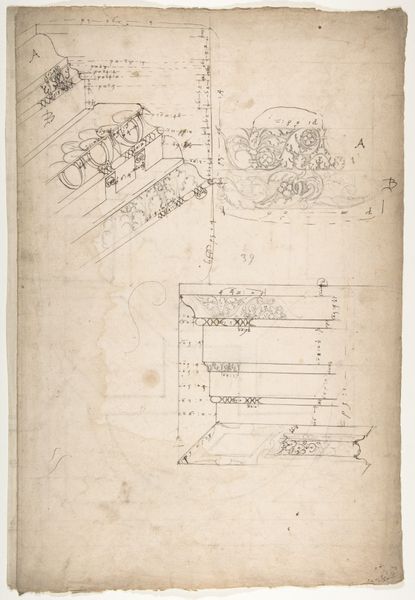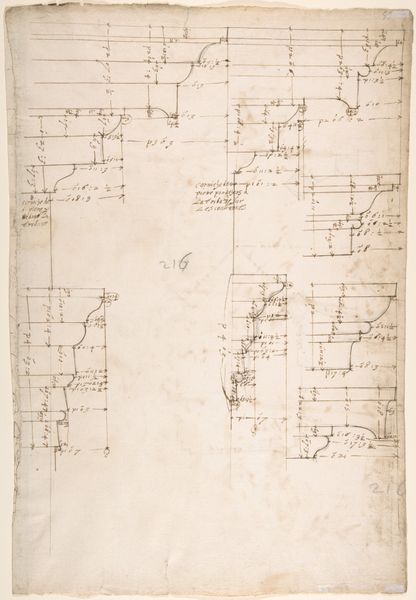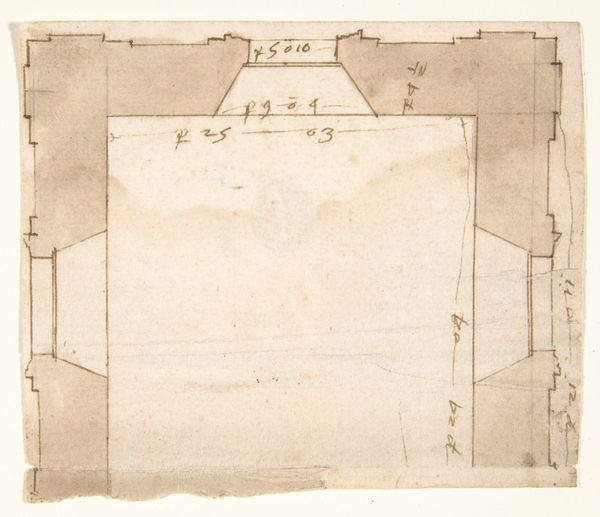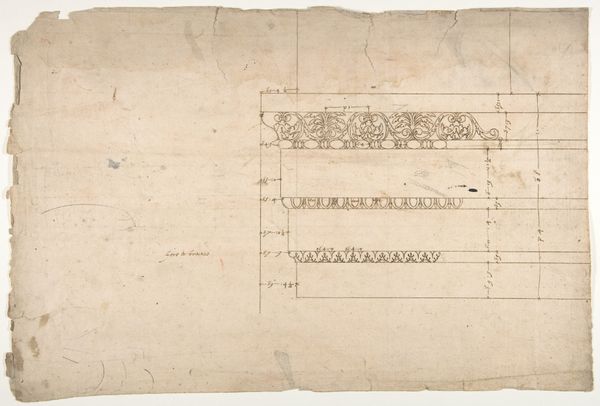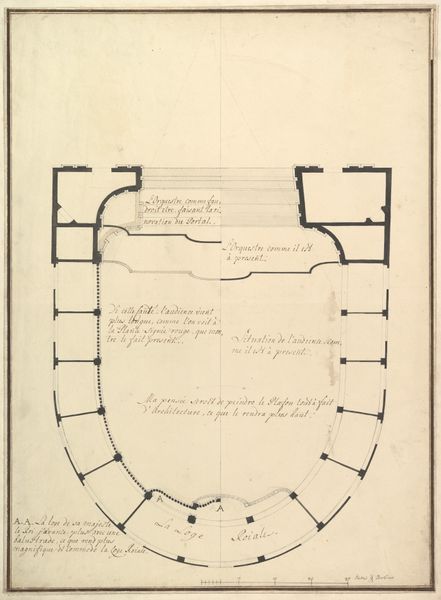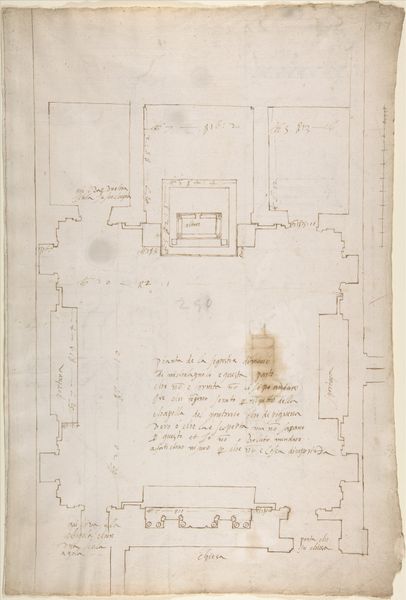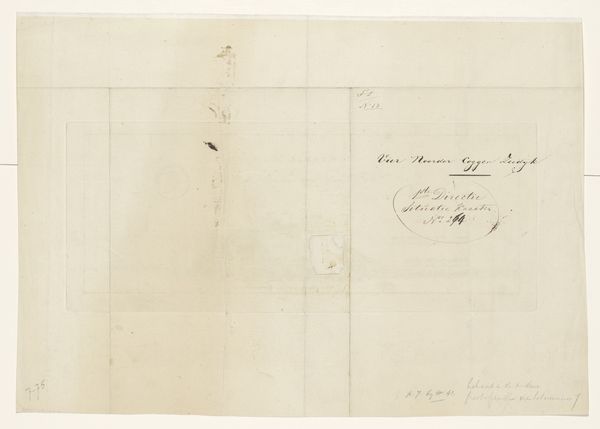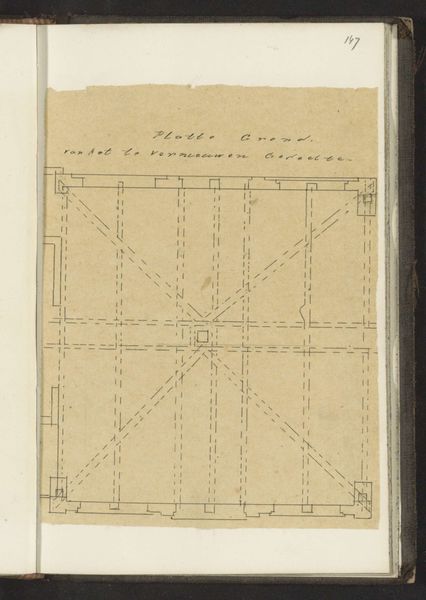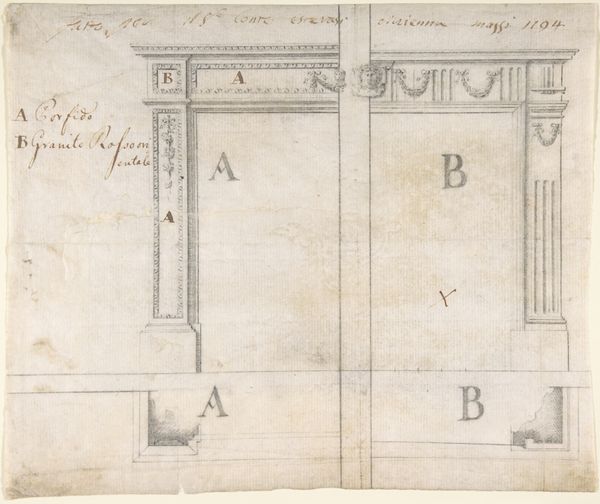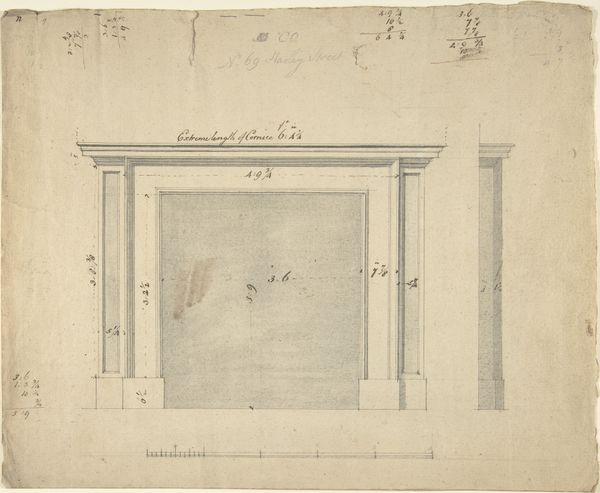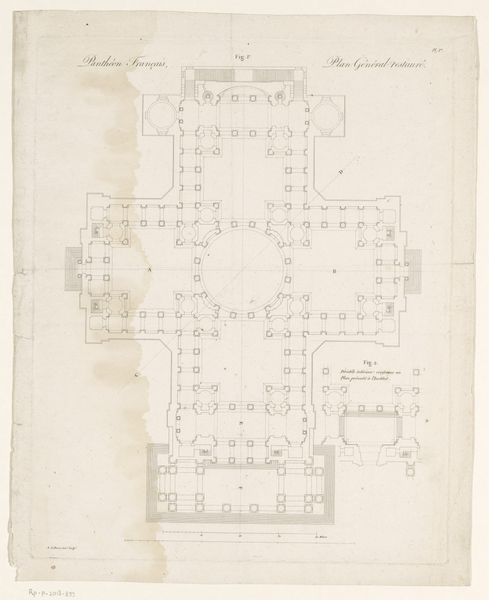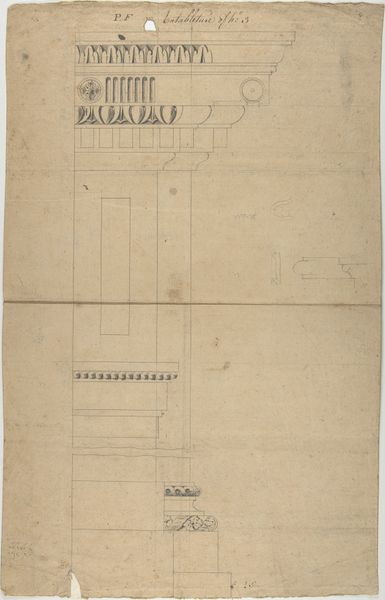
A Plan of the Gallery Floor over Offices, and Two Side Walls, Queens Square, Camden, London 1795 - 1805
0:00
0:00
drawing, print, etching, architecture
#
drawing
# print
#
etching
#
etching
#
architecture
Dimensions: sheet: 12 1/8 x 7 7/8 in. (30.8 x 20 cm)
Copyright: Public Domain
This is an architectural plan of a gallery floor over offices in Queen's Square, Camden, London, created by an anonymous artist. The plan offers a glimpse into the spatial dynamics of work and display. The layout of the gallery and offices reflects the socio-economic values placed on commerce and culture. The arrangement of space dictates how individuals interact within it, subtly influencing their perceptions and behaviors. Think about how gender, class, and race might affect who has access to these spaces and how they might be used. Architectural plans, even when seemingly objective, are infused with cultural meaning. They shape societal norms and hierarchies. How do spaces define us, and how do we, in turn, shape them? Reflect on the power dynamics embedded in the design of everyday environments and how they impact our lives.
Comments
No comments
Be the first to comment and join the conversation on the ultimate creative platform.
