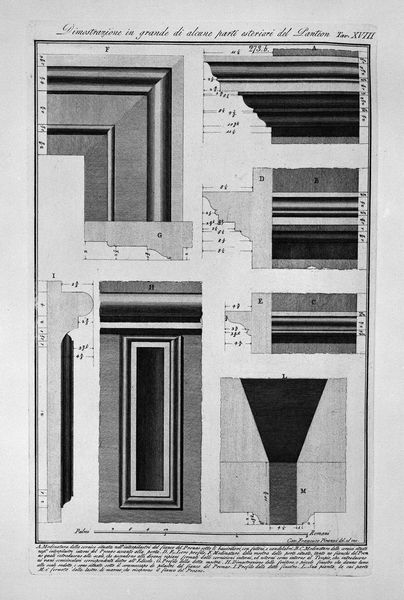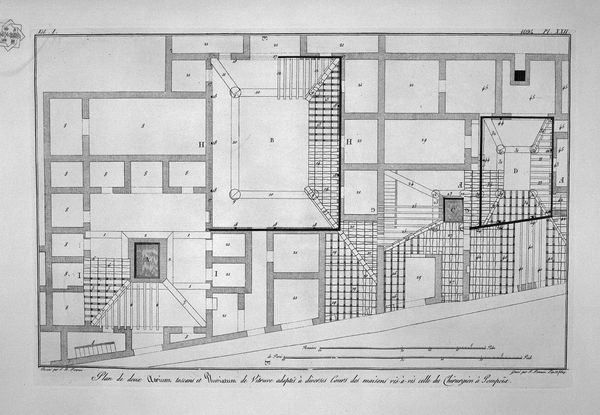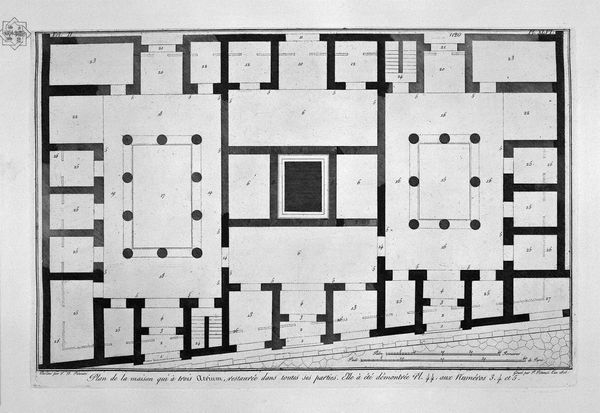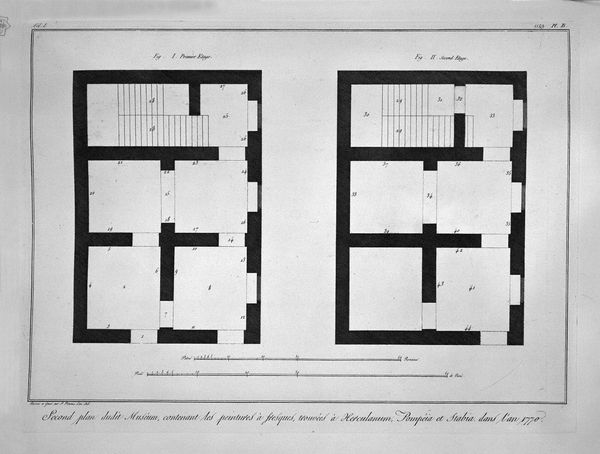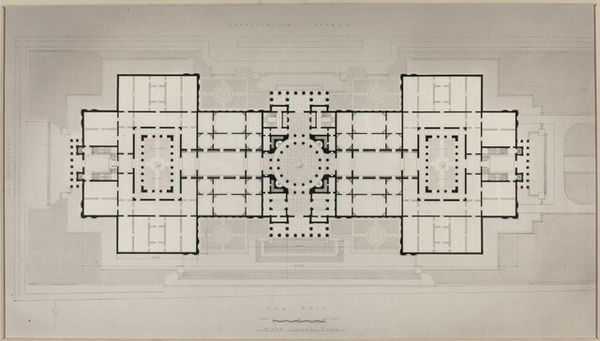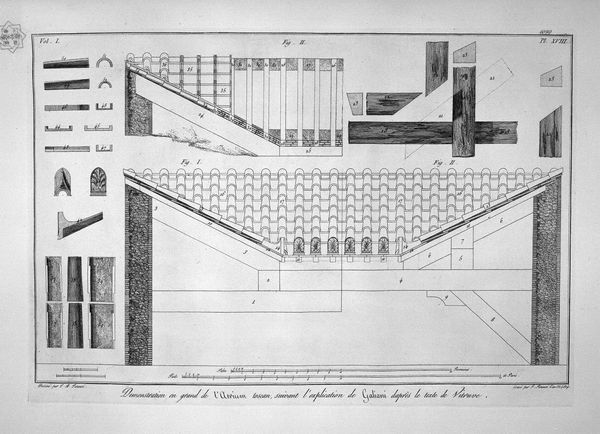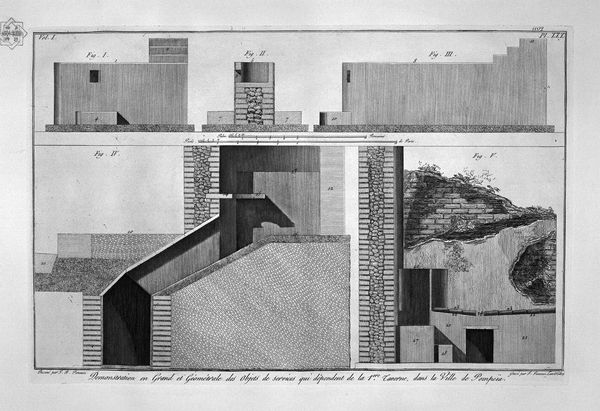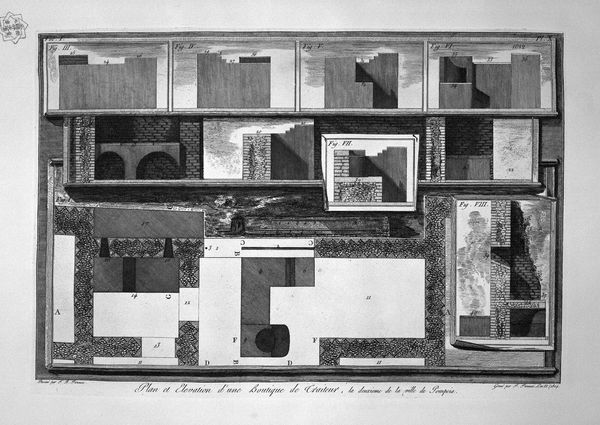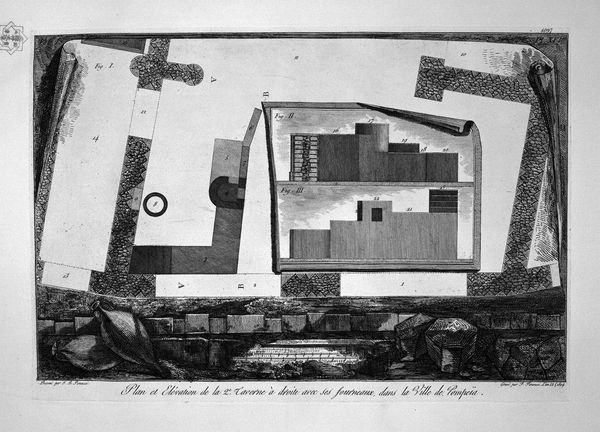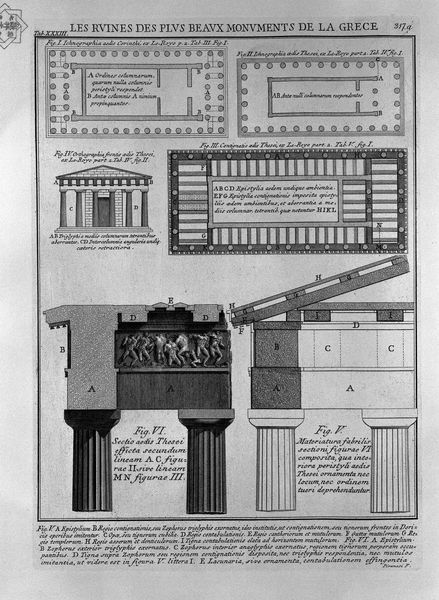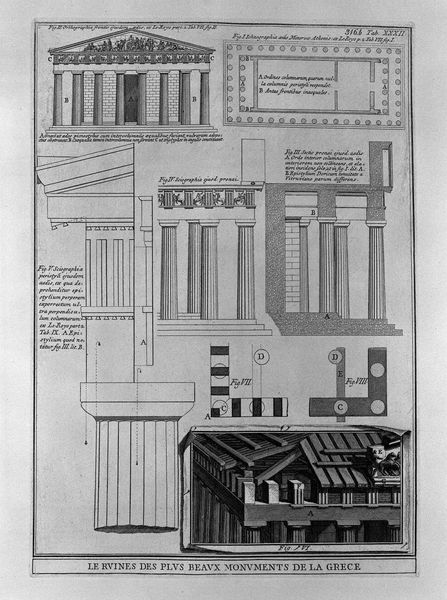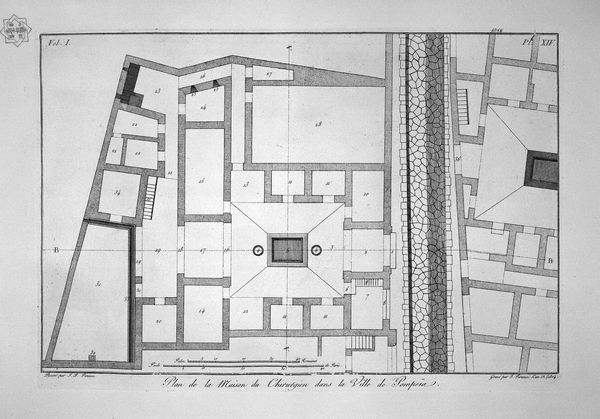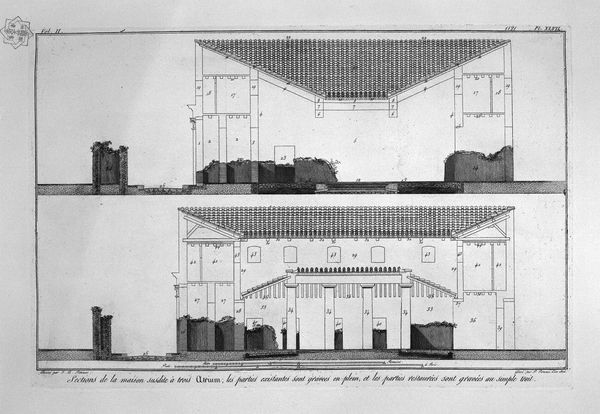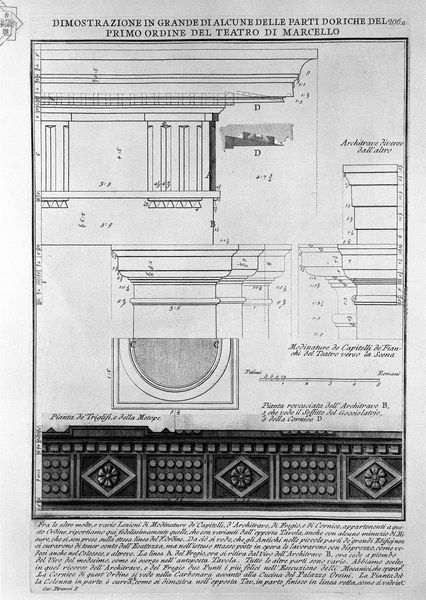
drawing, print, engraving, architecture
drawing
neoclacissism
geometric
architectural drawing
line
italian-renaissance
engraving
architecture
Copyright: Public domain
This is Giovanni Battista Piranesi’s etching of the Interior of house Cavedio. At its core, the atrium, an open central court, symbolizes the heart of Roman domestic life. It’s more than just a space; it's a nexus of family, social, and ritual activities. Consider the oculus, the opening in the roof. In ancient Roman homes, this feature wasn't merely architectural. It's a symbolic eye, a portal connecting the inhabitants to the heavens. We see echoes of this throughout history. Think of the Pantheon's oculus, a direct line to the divine, or even the carefully designed courtyards of Renaissance palaces. The atrium's design channels light and water, essential elements of life, into the home. It's an architectural embodiment of the Roman reverence for nature and the cycles of life. The emotional impact of the light filtering through the oculus would have resonated deeply, creating a sense of tranquility and connection to something larger than oneself. The evolution of such architectural elements demonstrates a perpetual quest to find meaning through form, forever cycling through time, each iteration colored by its own historical and cultural context.
Comments
No comments
Be the first to comment and join the conversation on the ultimate creative platform.
