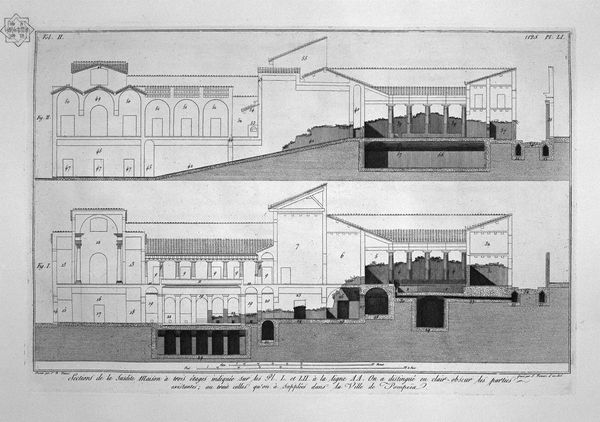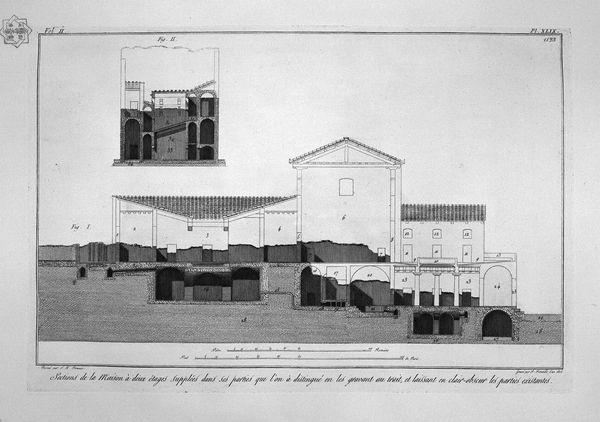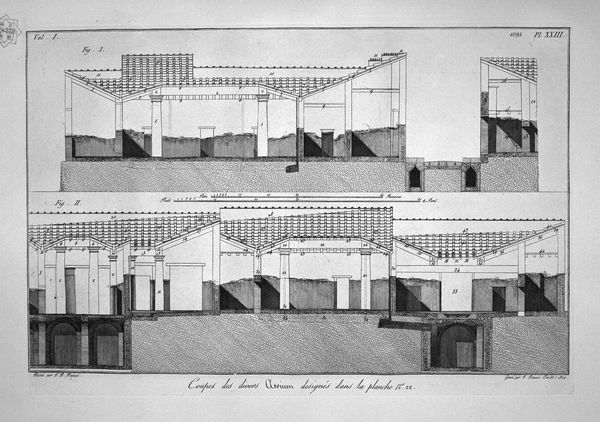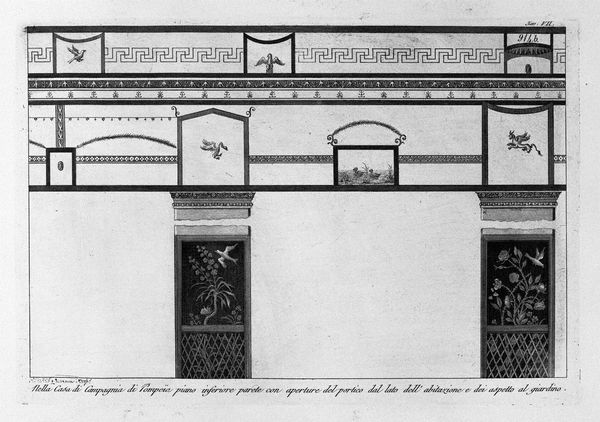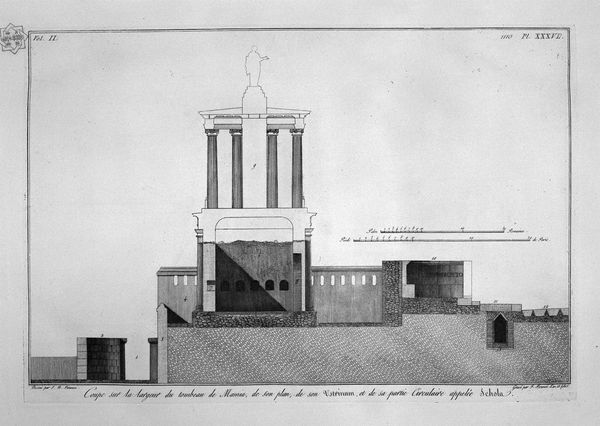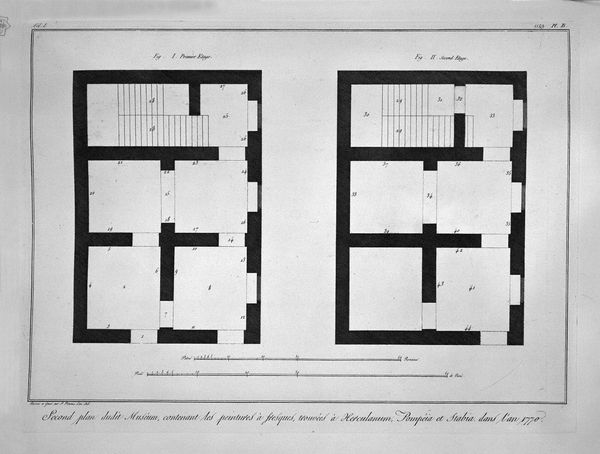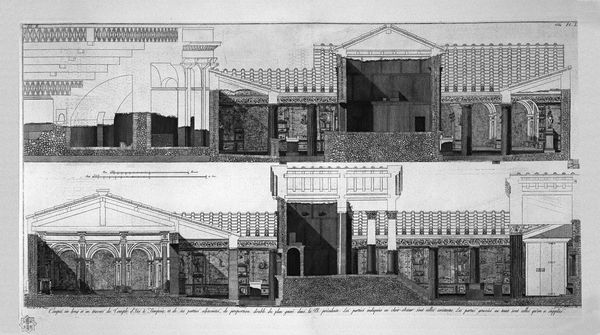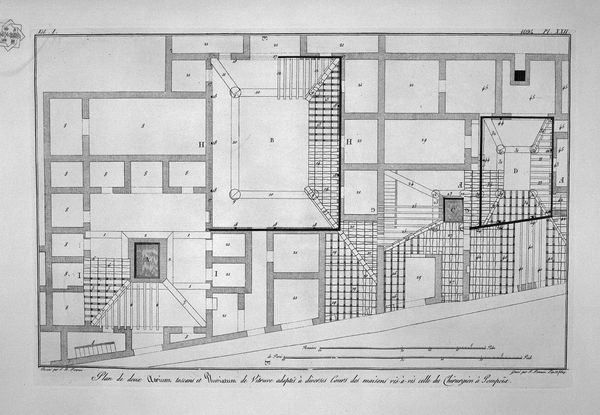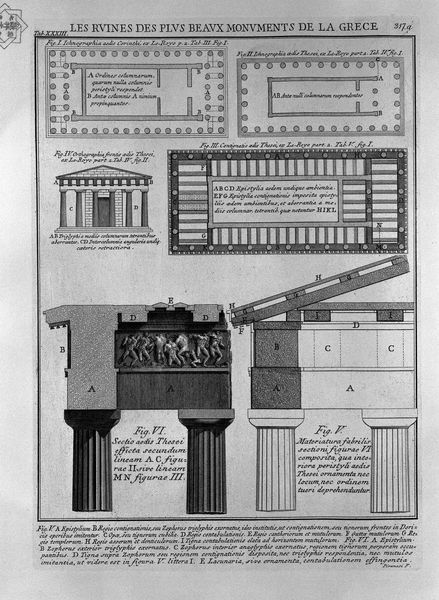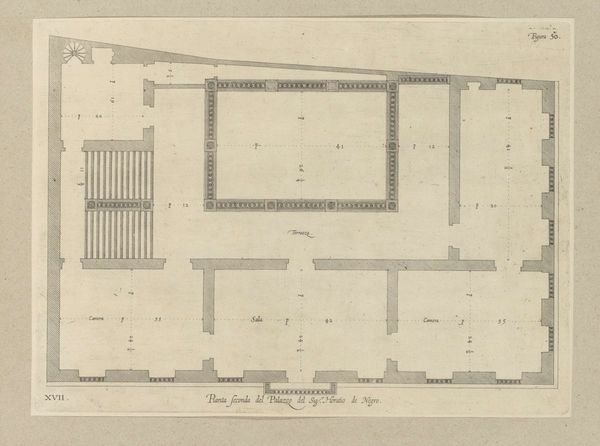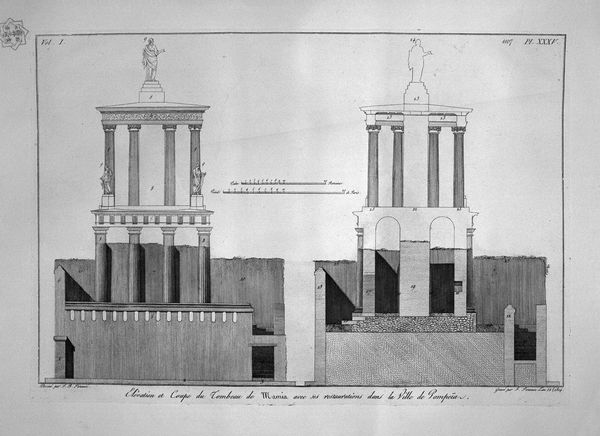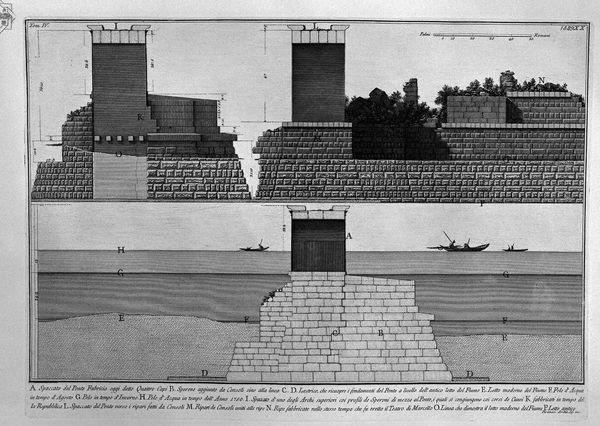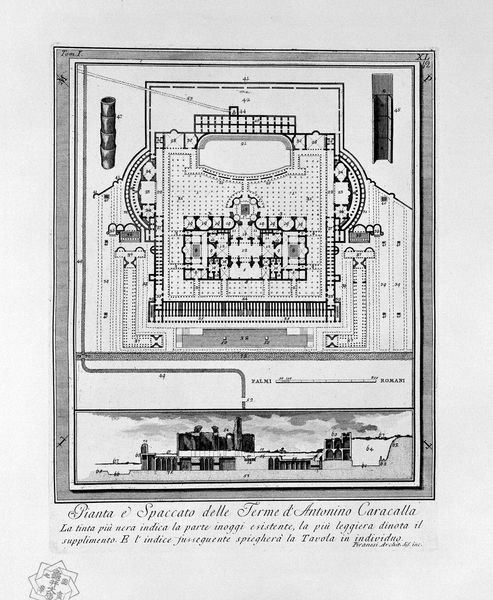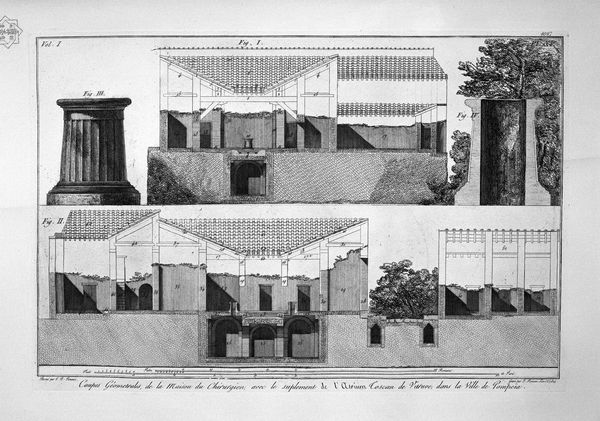
drawing, print, engraving, architecture
#
drawing
# print
#
architectural plan
#
architectural drawing
#
line
#
architecture drawing
#
engraving
#
architecture
Copyright: Public domain
Giovanni Battista Piranesi produced this architectural drawing as part of his studies on Roman antiquity during the 18th century. Piranesi's detailed renderings captured the grandeur and decay of ancient structures and landscapes. During the 1700s Rome was still very much the centre of Catholicism and a popular destination for wealthy Europeans on the 'Grand Tour'. Piranesi's role in this city becomes fascinating when we consider his artistic decisions of how to portray Rome. His architectural drawings often focus on the emotional impact of ruins and the passage of time. Piranesi was not just documenting buildings, he was also shaping perceptions of Rome. His works influenced the aesthetic sensibilities of his time, contributing to the rise of Romanticism and the appreciation of ruins as symbols of history and human achievement. In this drawing we see the tension between the idealization of Rome and the realities of its decline. In his architectural drawings, he invites us to reflect on how the past shapes the present and how we assign meaning to cultural heritage.
Comments
No comments
Be the first to comment and join the conversation on the ultimate creative platform.
