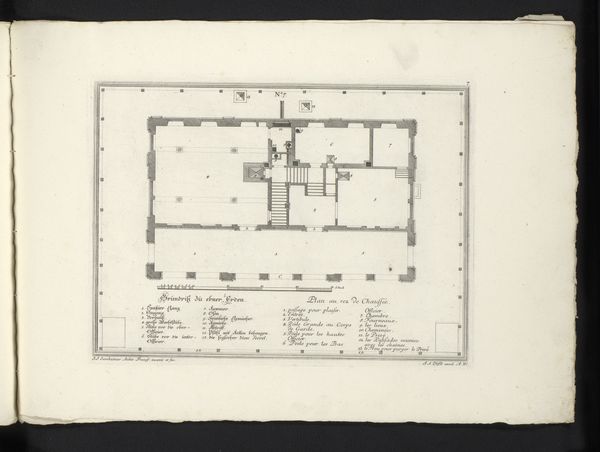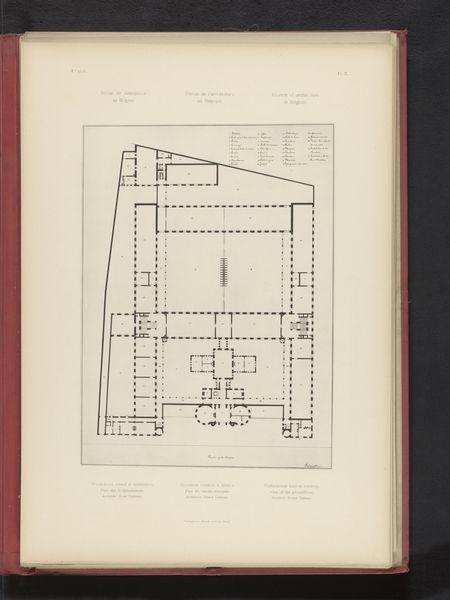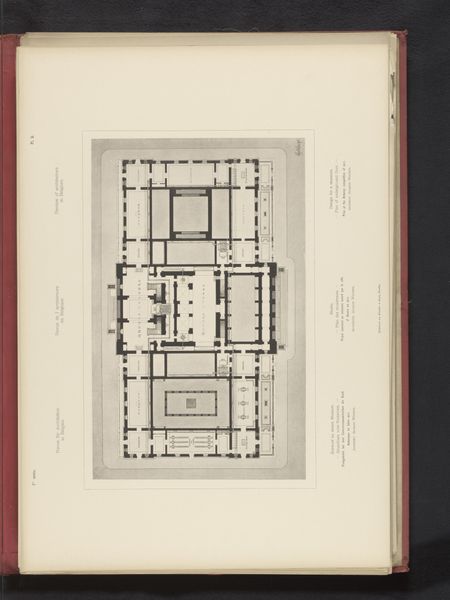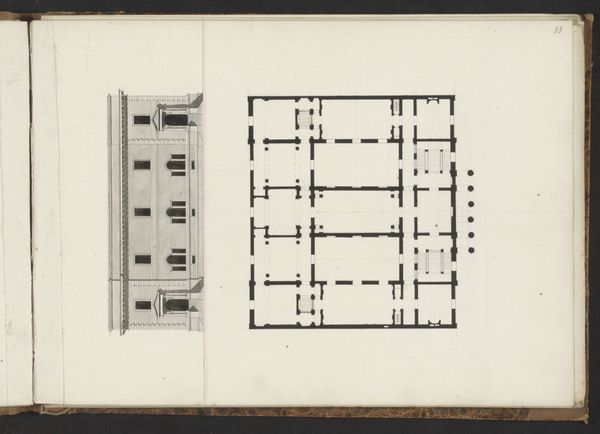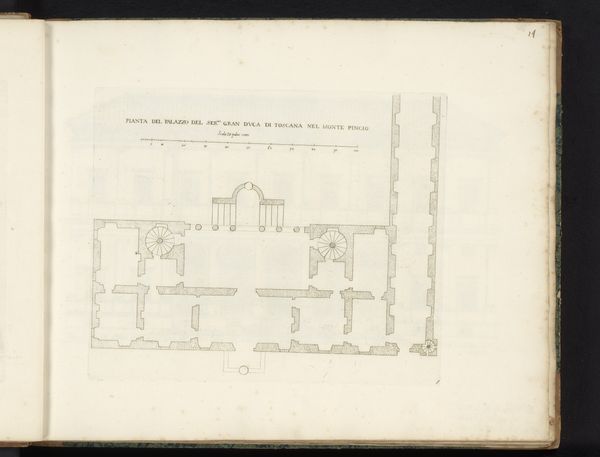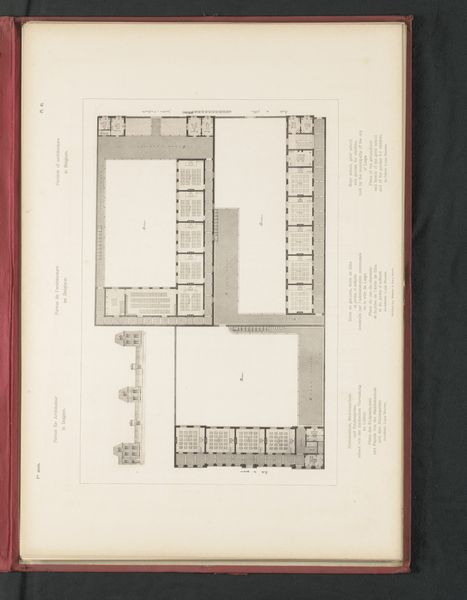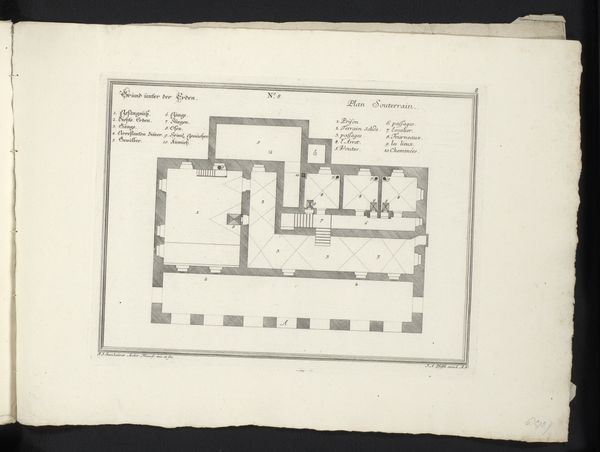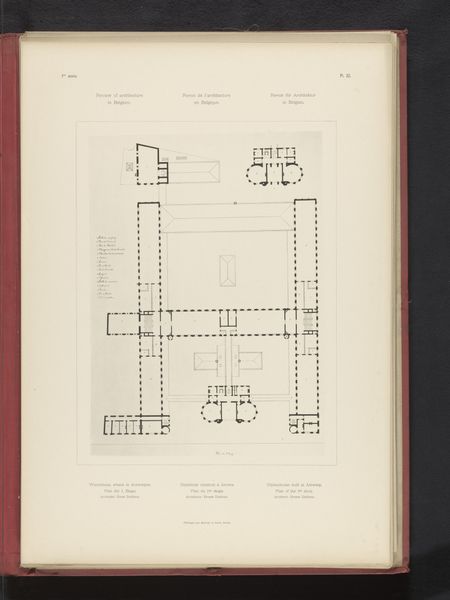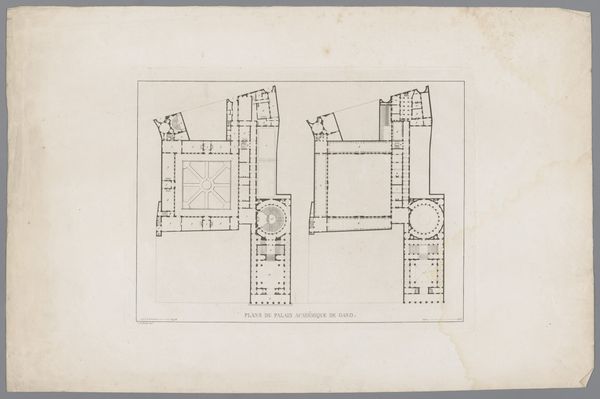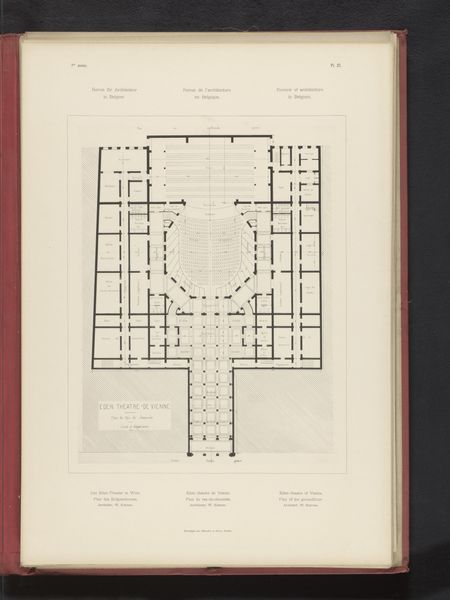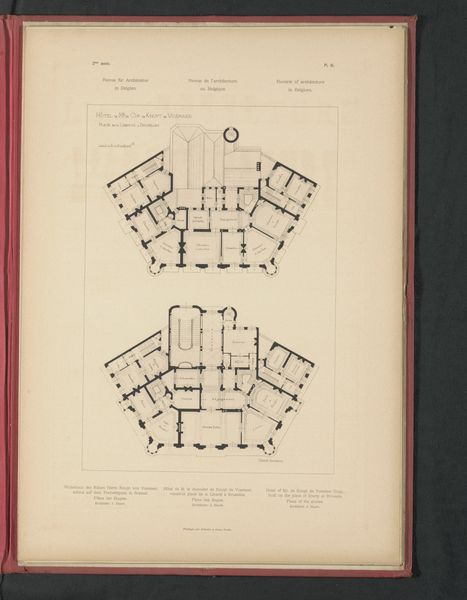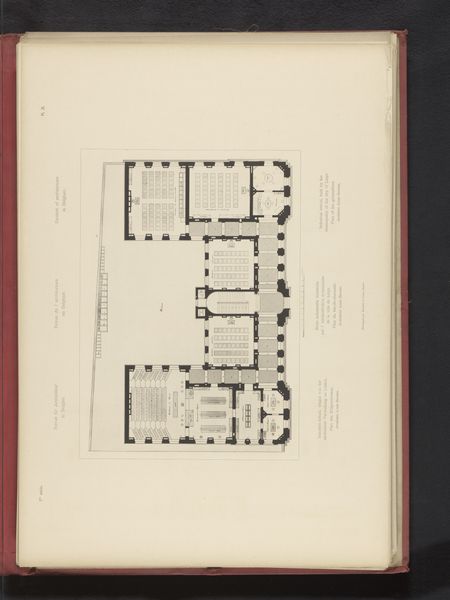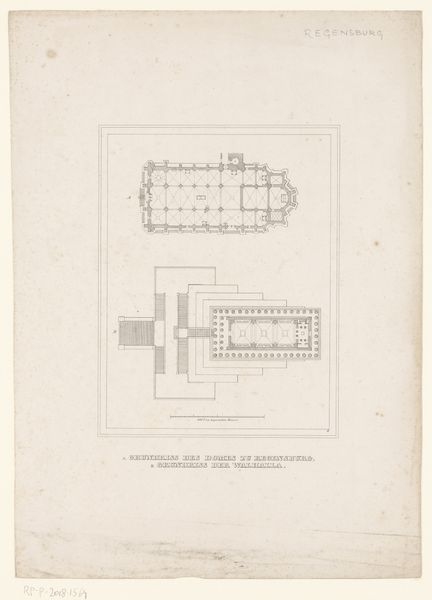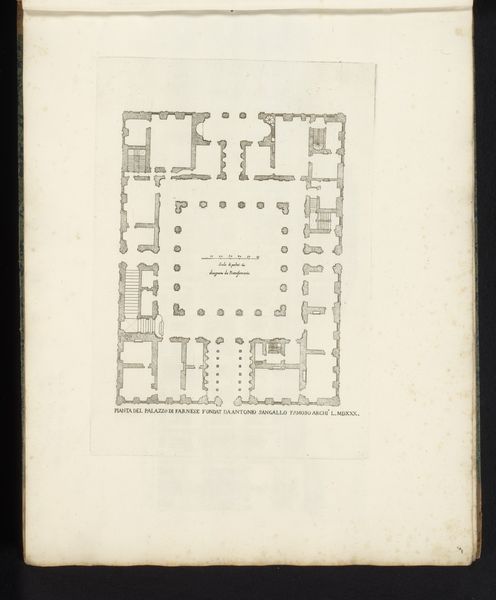
Plattegrond van de eerste etage van de Hauptwache, te Frankfurt am Main c. 1729 - 1730
0:00
0:00
drawing, print, paper, ink, architecture
#
drawing
# print
#
paper
#
ink
#
geometric
#
cityscape
#
architecture
Dimensions: height 272 mm, width 362 mm
Copyright: Rijks Museum: Open Domain
Johann Jakob Samhammer created this floor plan of the Hauptwache in Frankfurt am Main using ink on paper. The layout’s geometric rigidity, composed of lines and right angles, echoes the architectural vocabulary of control and order. Consider, for example, the motif of the enclosed space. Historically, this symbol stretches back to ancient fortifications, evolving through medieval castles into modern prisons. Each iteration serves to demarcate and confine, psychologically impacting both those within and those kept out. The stairwell, rendered here with meticulous detail, recalls the labyrinths of antiquity, where ascent and descent blur the lines between knowledge and danger. The plan's starkness, devoid of human presence, intensifies the building’s symbolic weight. It evokes a sense of unease, akin to a stage set awaiting actors, reminding us that architecture, like the images we create, shapes and reflects our deepest fears and aspirations. It captures the latent power inherent in built environments that continues to resonate across centuries.
Comments
No comments
Be the first to comment and join the conversation on the ultimate creative platform.
