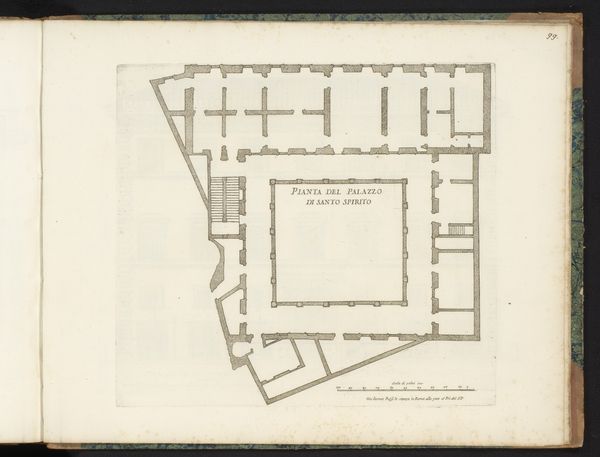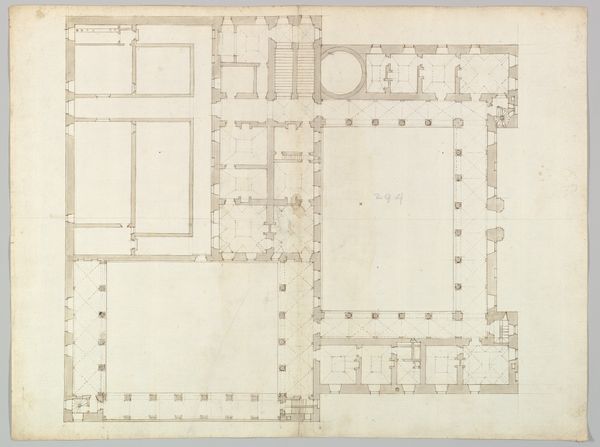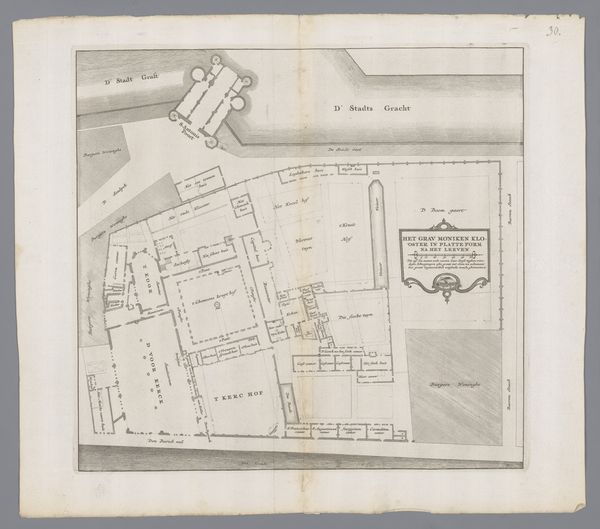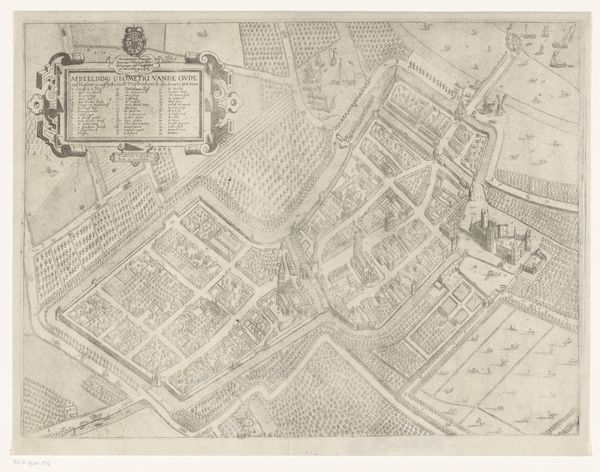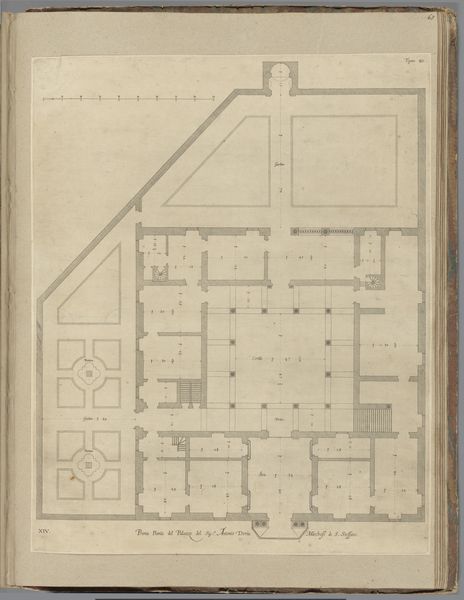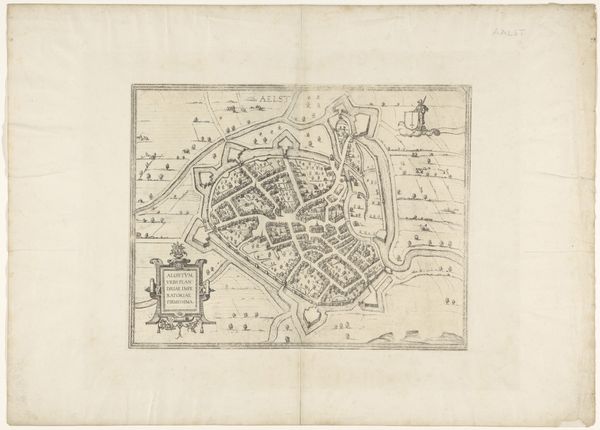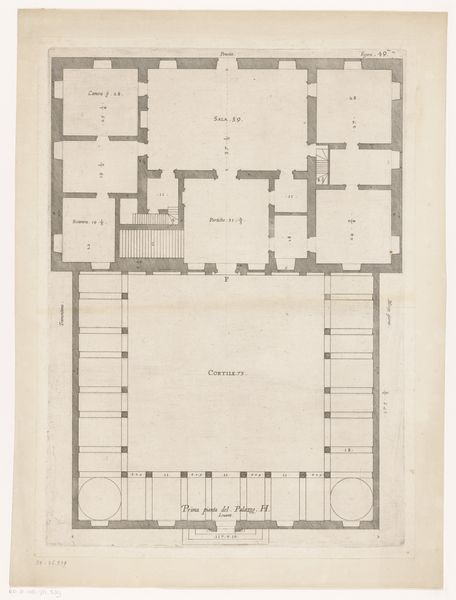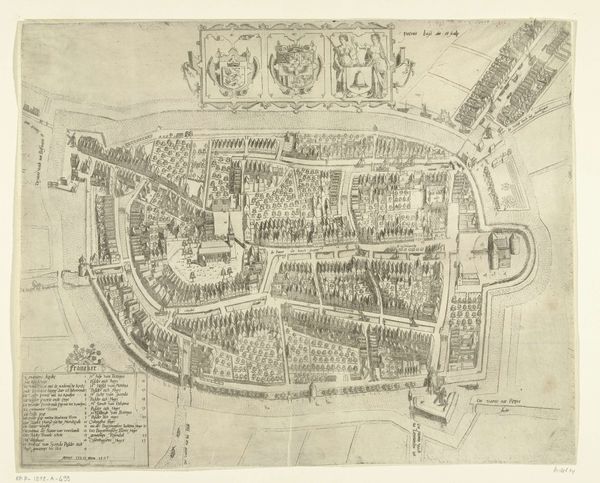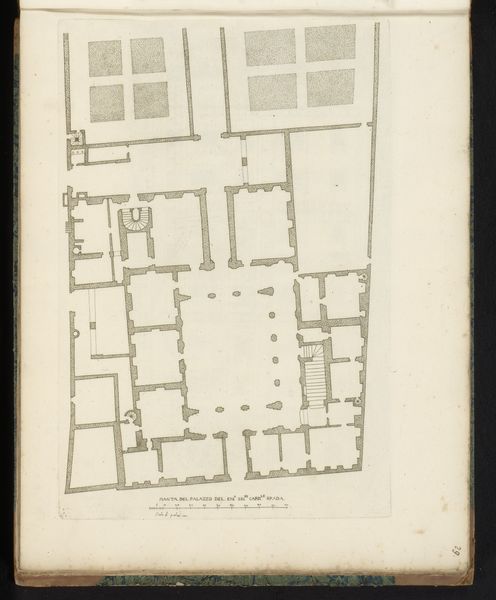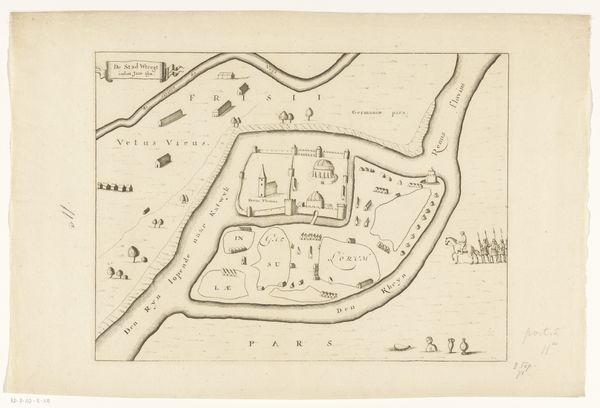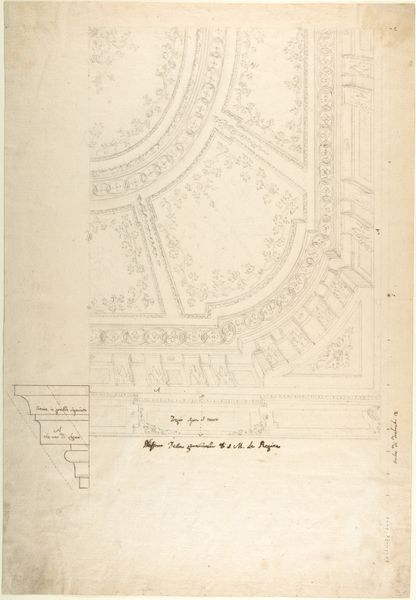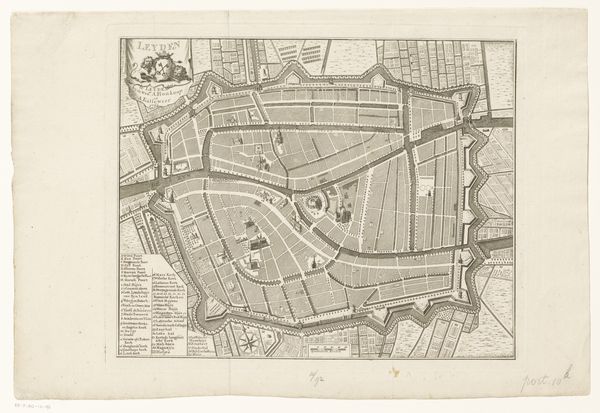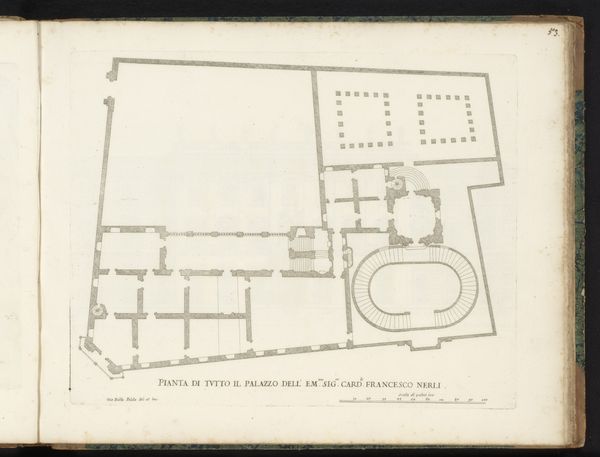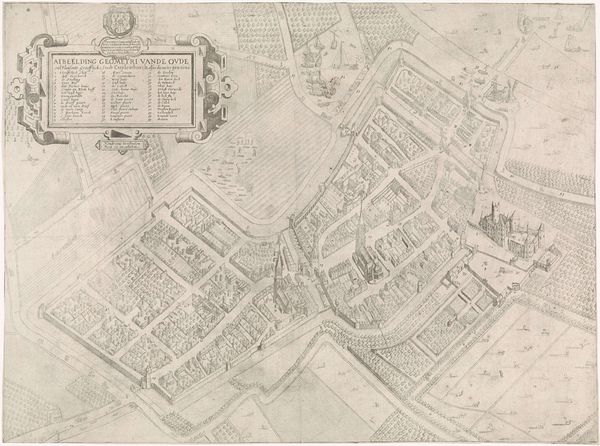
Palazzo Massimo alle Colonne , plan (recto) Palazzo Massimo alle Colonne, façade, details and fireplace (verso) 1500 - 1560
0:00
0:00
drawing, print, paper, ink, architecture
#
drawing
# print
#
etching
#
paper
#
11_renaissance
#
ink
#
cityscape
#
italian-renaissance
#
architecture
Dimensions: sheet: 16 1/8 x 11 1/4 in. (41 x 28.5 cm)
Copyright: Public Domain
This anonymous drawing presents the architectural plans for the Palazzo Massimo alle Colonne, rendered in ink on paper. The composition is dominated by geometric forms, with rectangular and curvilinear shapes delineating the structure of the palace. The subtle tonal variations in the ink wash accentuate spatial relationships, drawing our attention to the interplay between interior and exterior spaces. The architect's strategic use of line and form underscores a broader engagement with Renaissance ideals of proportion and spatial organization. The palace plan reveals an attempt to harmonize classical principles with the practical needs of its inhabitants, negotiating the relationship between public presentation and private life. Notice the recurring motif of the circle, particularly evident in the semi-circular courtyard, which might reflect the Renaissance fascination with perfect geometric forms as symbols of cosmic harmony. Ultimately, this architectural drawing serves not only as a blueprint but also as a cultural artifact that embodies the intellectual and aesthetic values of its time. It's a testament to the enduring appeal of architectural representation as a means of conveying both practical information and philosophical ideas.
Comments
No comments
Be the first to comment and join the conversation on the ultimate creative platform.
