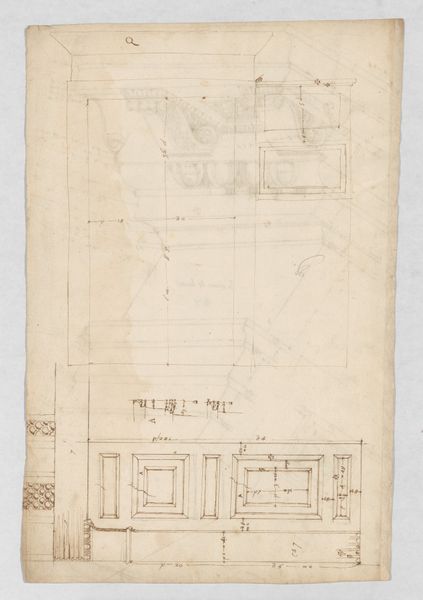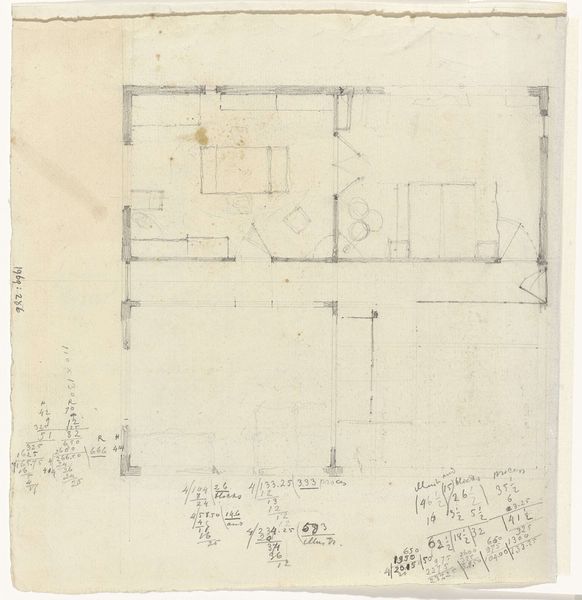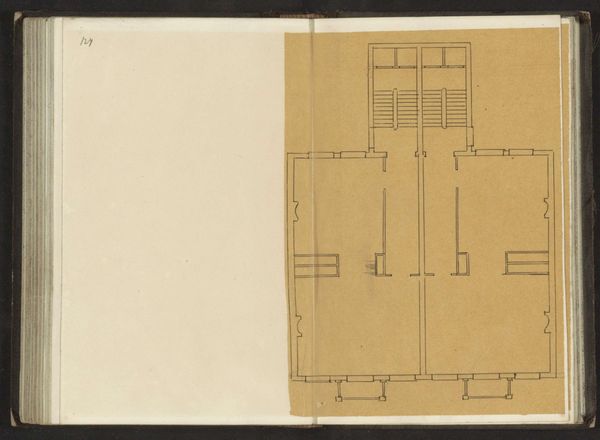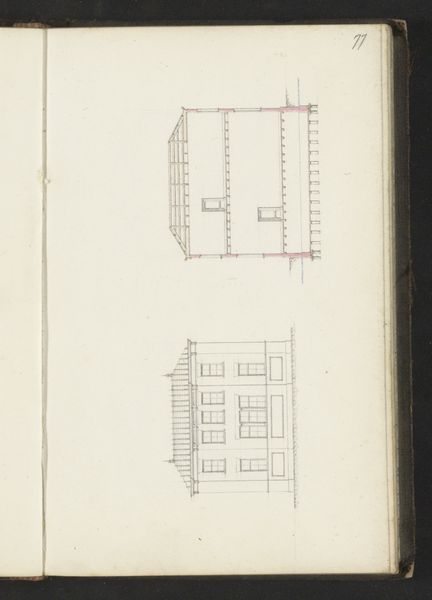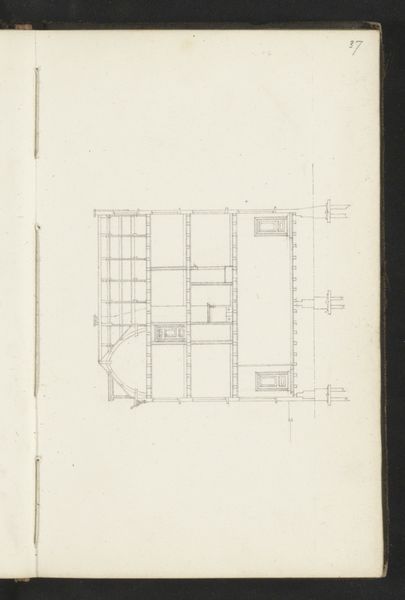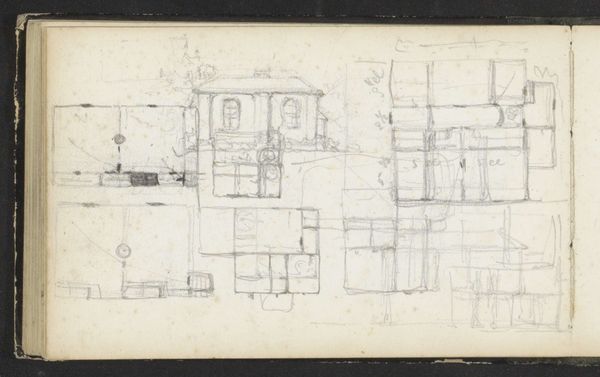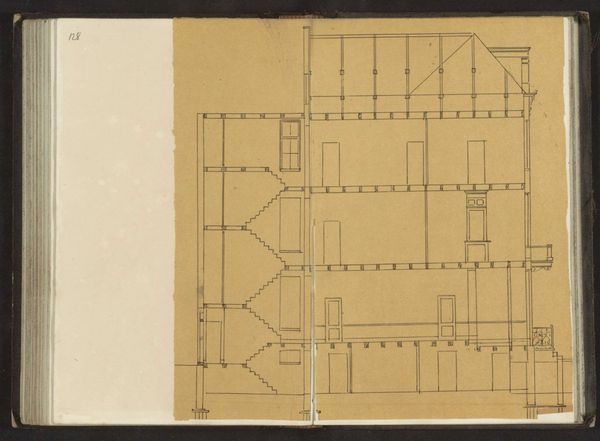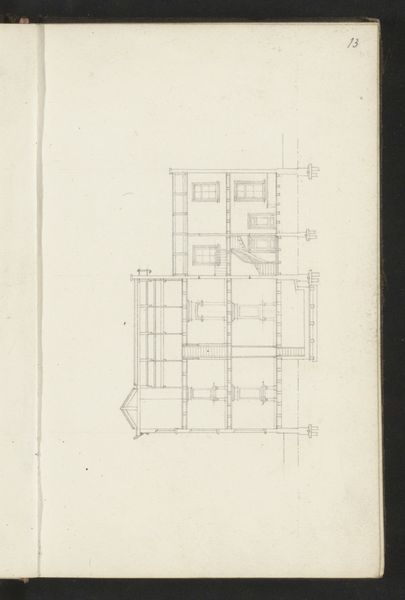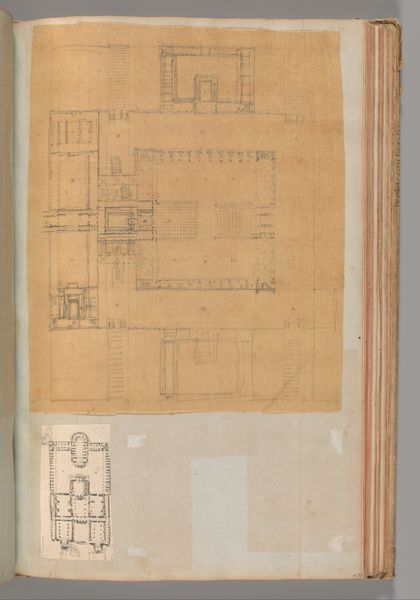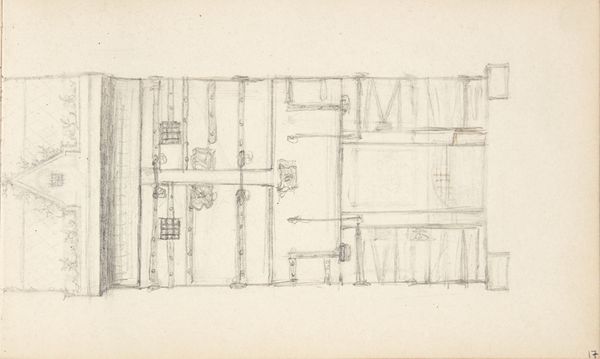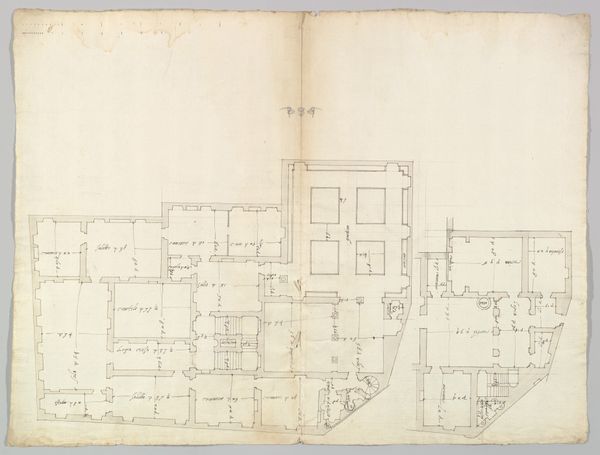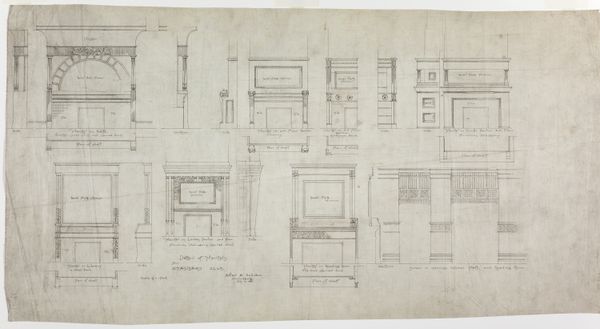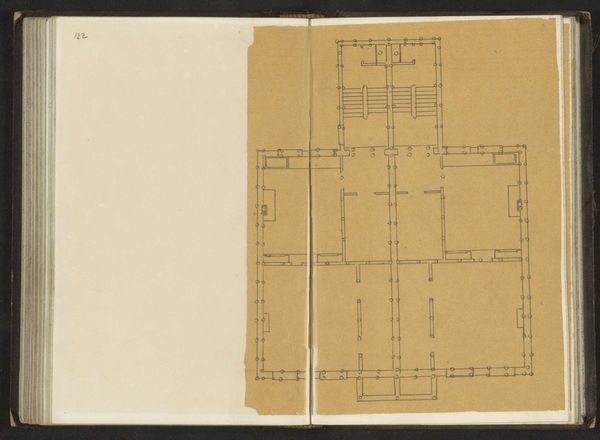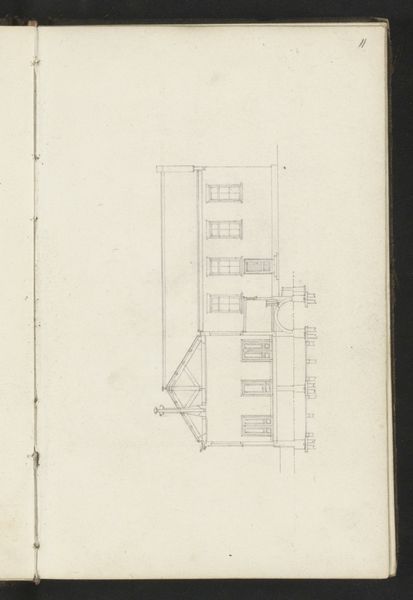
Plattegronden en opstanden van Hart Nibbrigs huis Zandvlucht 1876 - 1915
ferdinandhartnibbrig
#
photo of handprinted image
#
aged paper
#
toned paper
#
homemade paper
#
ink paper printed
#
light coloured
#
hand drawn type
#
personal sketchbook
#
fading type
#
sketchbook drawing
This architectural drawing, "Plattegronden en opstanden van Hart Nibbrigs huis Zandvlucht" (Floor Plans and Elevations of Hart Nibbrig's House Zandvlucht), was created by Dutch architect Ferdinand Hart Nibbrig between 1876 and 1915. The drawing showcases various perspectives and floor plans of the house "Zandvlucht", offering a detailed insight into its design. The use of pencil lines reveals a sense of precision and technical proficiency, while the composition is characterized by a grid-like structure, typical of architectural drawings of the period.
Comments
No comments
Be the first to comment and join the conversation on the ultimate creative platform.
