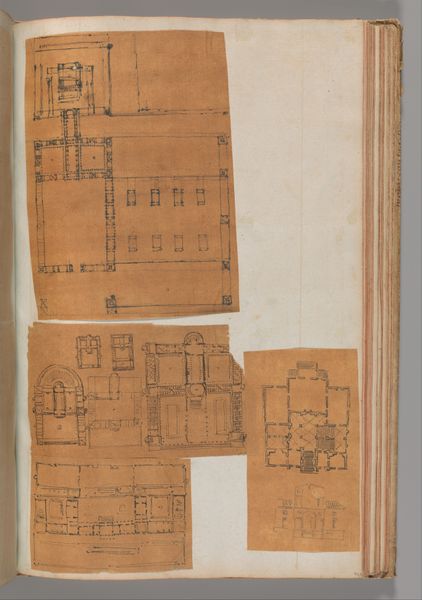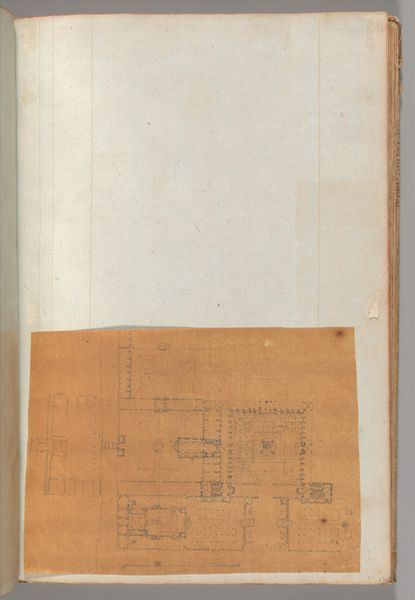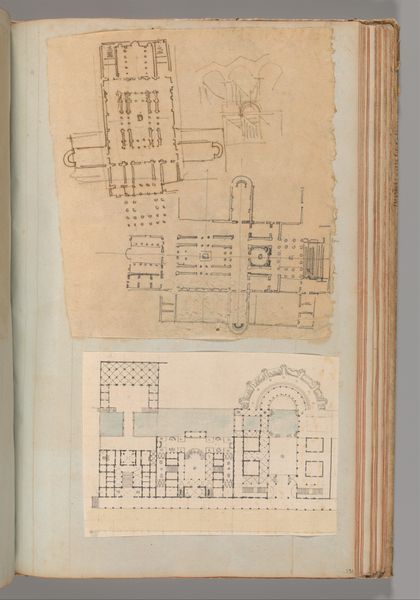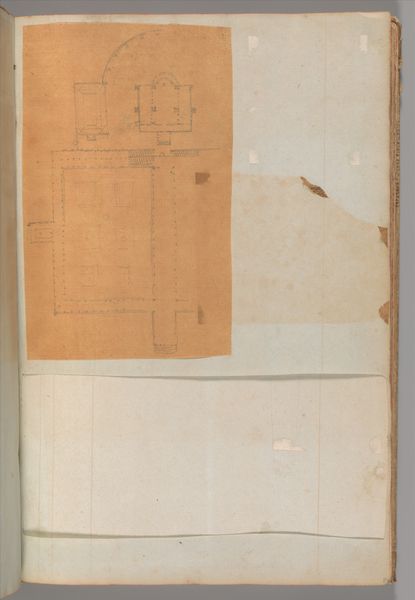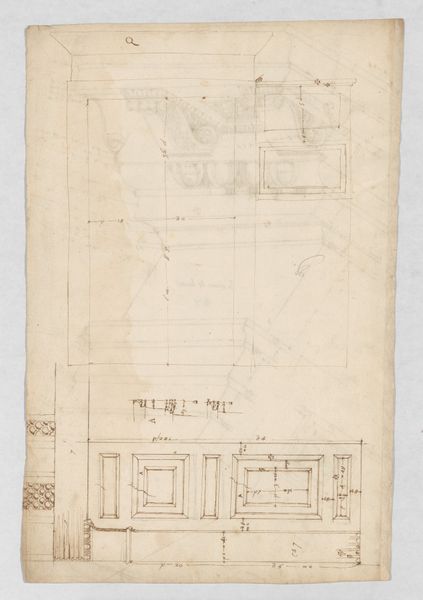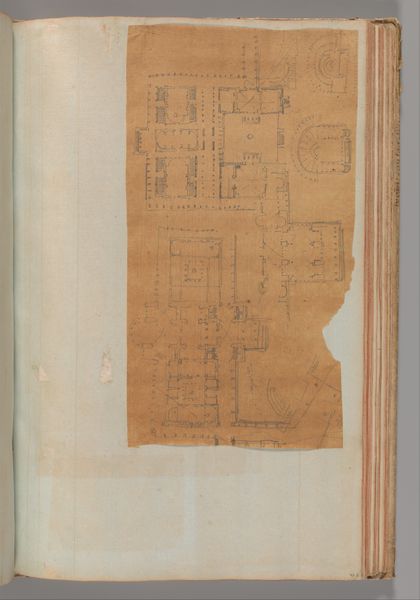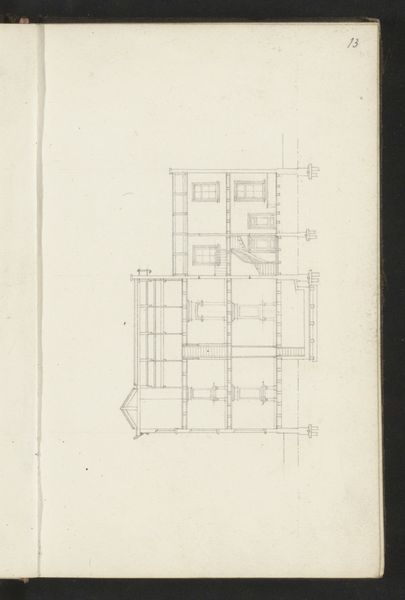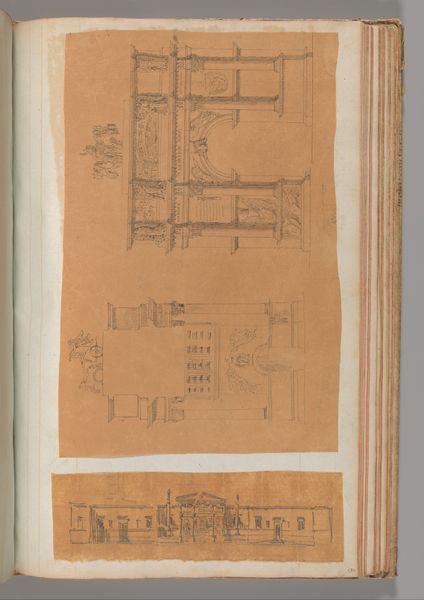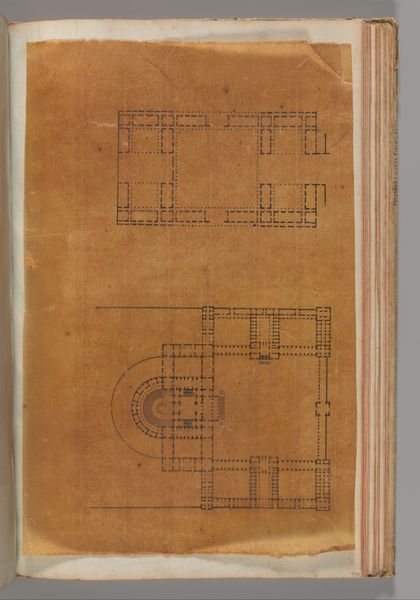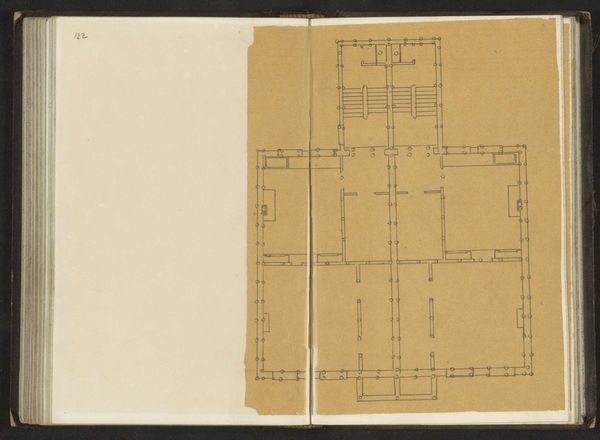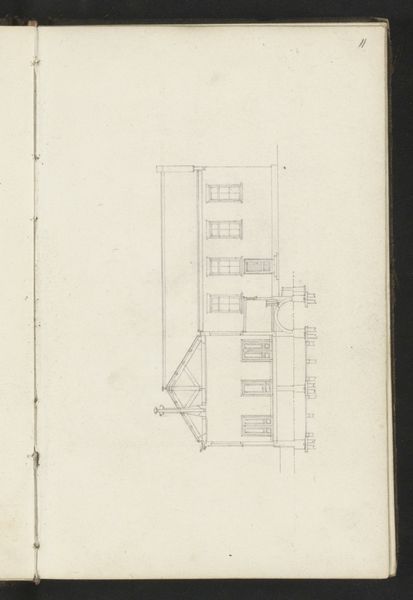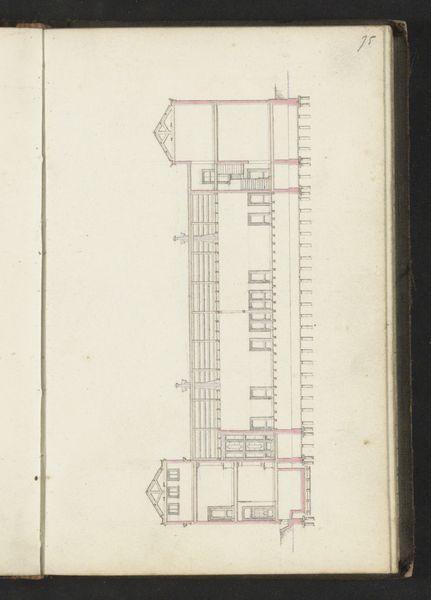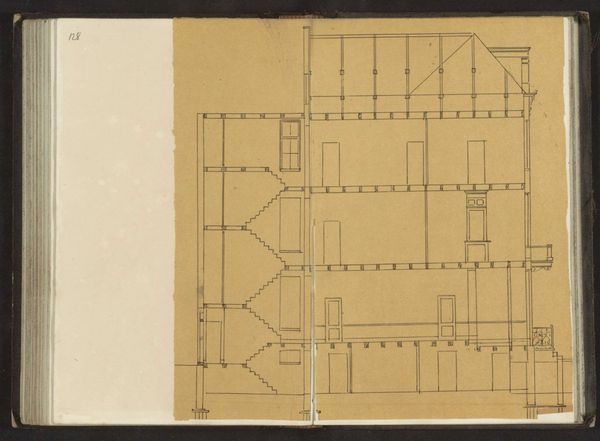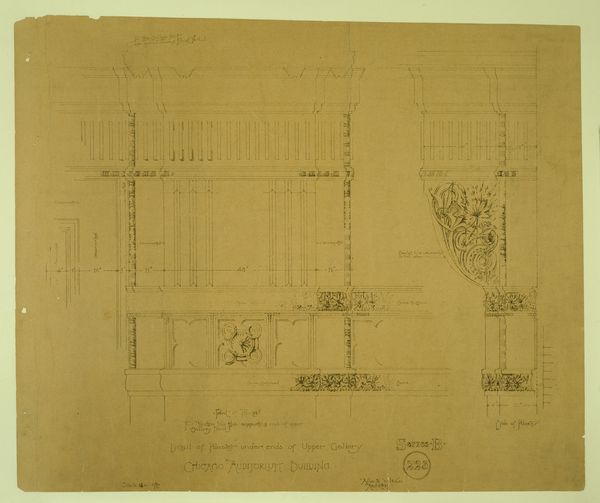
Page from a Scrapbook containing Drawings and Several Prints of Architecture, Interiors, Furniture and Other Objects 1795 - 1805
0:00
0:00
drawing, print, paper, pencil, architecture
#
drawing
#
neoclacissism
# print
#
paper
#
pencil
#
architecture
Dimensions: 15 11/16 x 10 in. (39.8 x 25.4 cm)
Copyright: Public Domain
This scrapbook page, made by Charles Percier, presents a fascinating array of architectural and design sketches. The page is filled with detailed drawings and prints, showcasing interiors, furniture, and various objects. The monochromatic palette focuses our attention on the lines and geometric forms that define the compositions. Percier’s use of precise linework creates a structured yet intimate viewing experience. The architectural drawings, laid out as floor plans and elevations, reveal a deep engagement with spatial organization and proportion. Each sketch seems to explore the potential of form and function, reflecting the period's interest in Neoclassical design principles. These drawings go beyond mere representation, they invite us to consider how design elements communicate aesthetic and philosophical ideals. Percier’s visual vocabulary reflects a language of order and clarity, yet it also opens up a space for ongoing interpretation.
Comments
No comments
Be the first to comment and join the conversation on the ultimate creative platform.
