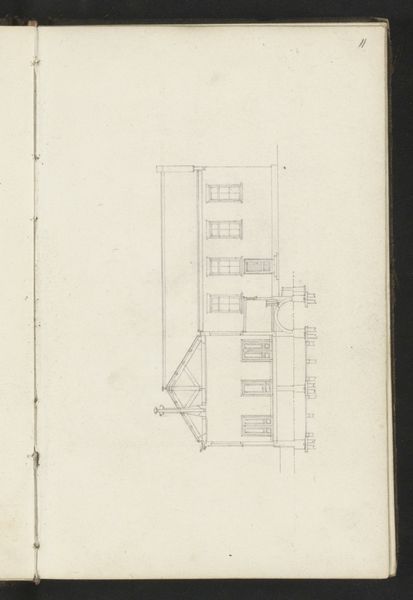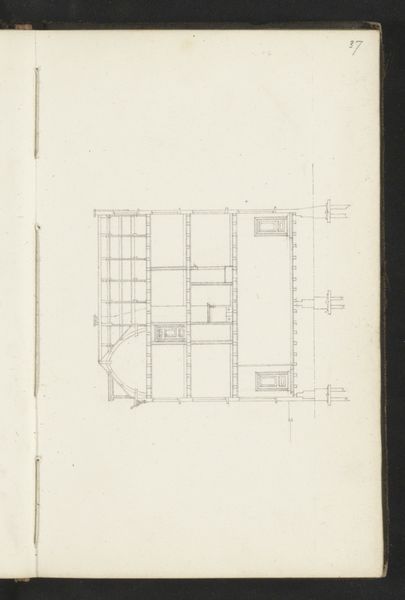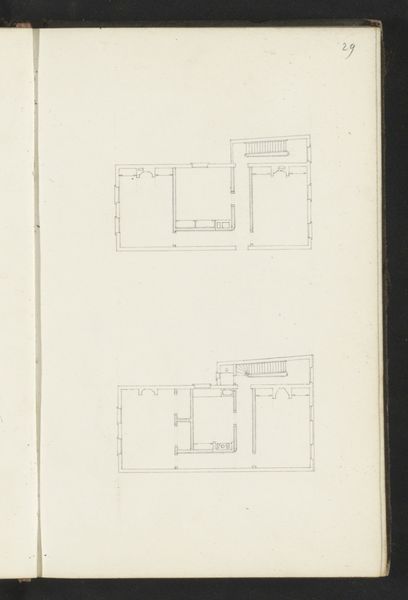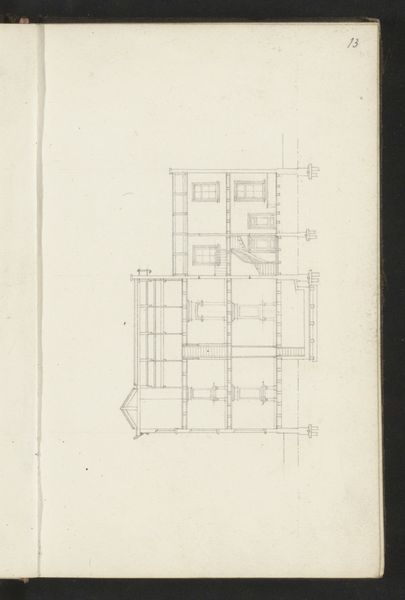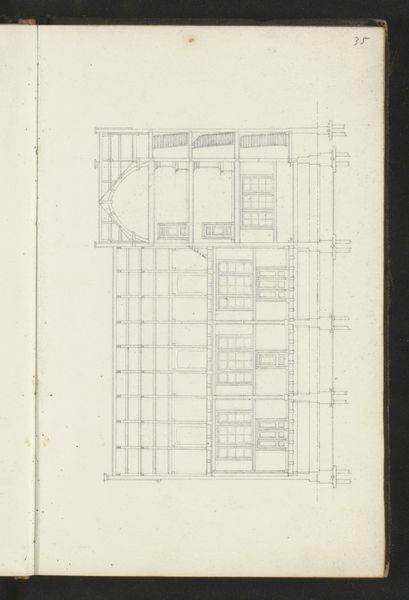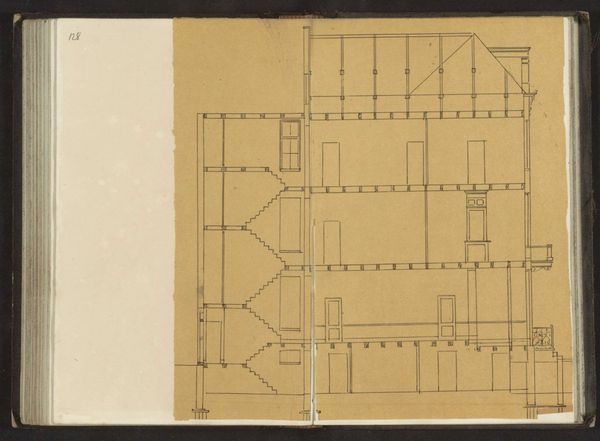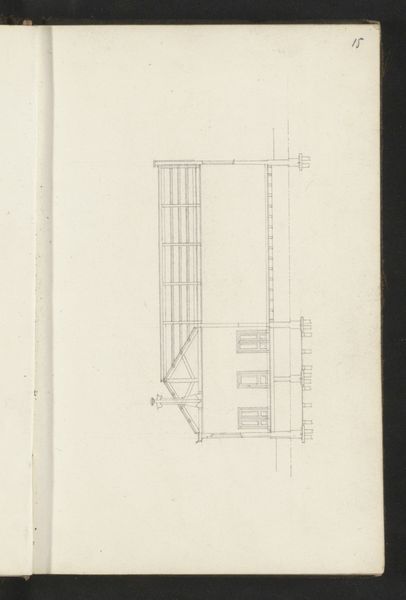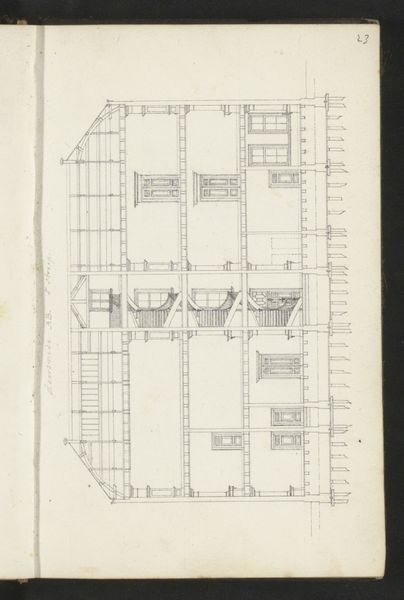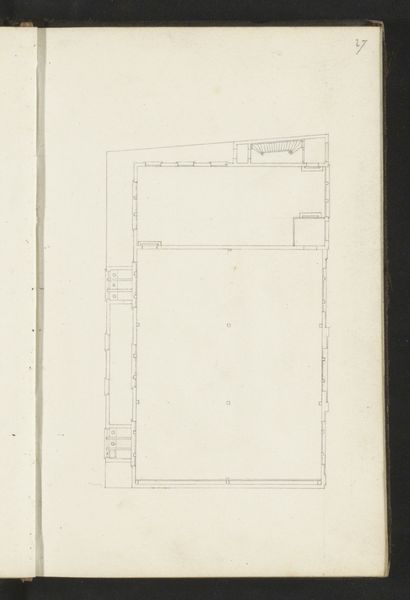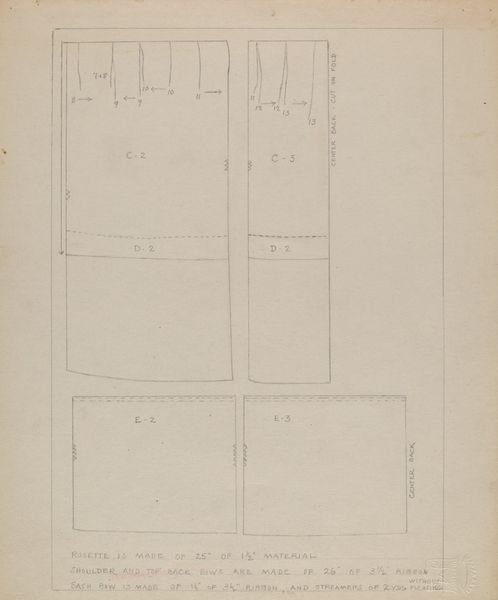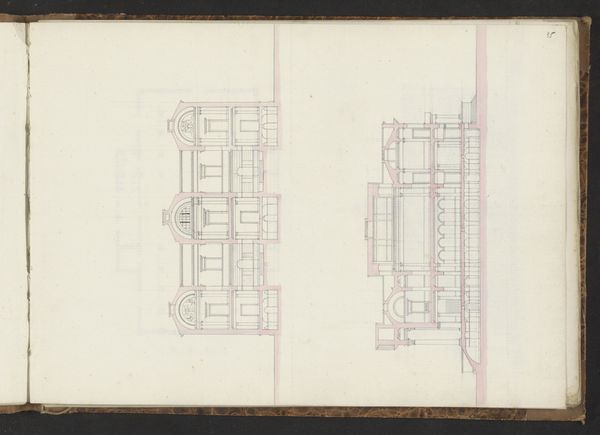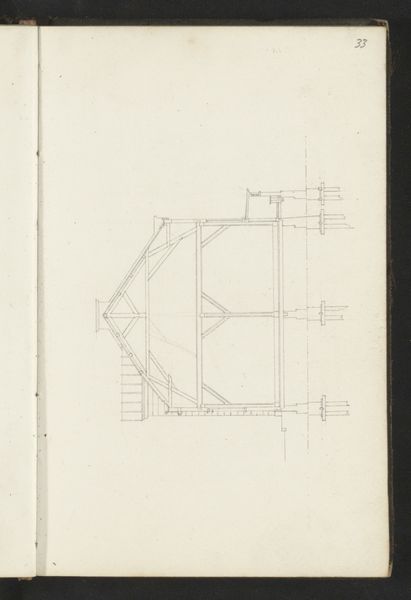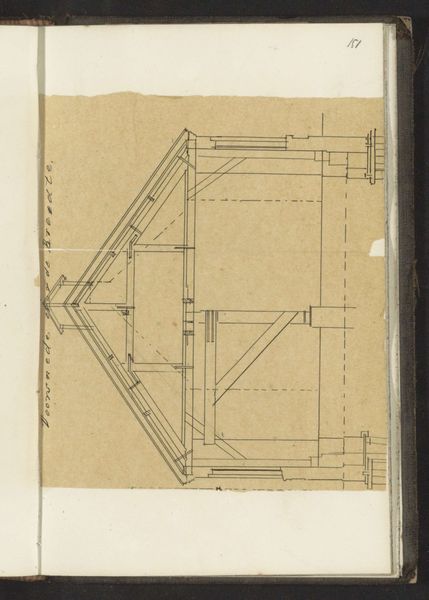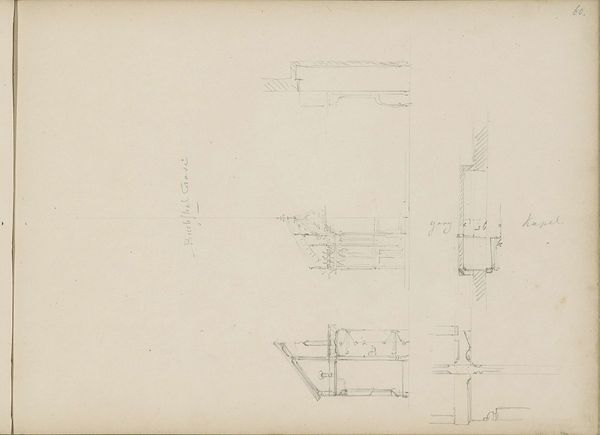
#
aged paper
#
toned paper
#
homemade paper
#
sketch book
#
hand drawn type
#
personal sketchbook
#
hand-drawn typeface
#
ink colored
#
sketchbook drawing
#
sketchbook art
Copyright: Rijks Museum: Open Domain
Curator: Willem Springer Jr.'s "Plattegrond van een verdieping," created around 1864, offers us a glimpse into the architectural practices of the era. Editor: My initial impression is the austerity, almost coldness, of the blueprint; it has very basic architectural shapes. There’s also a curious formality to the staircase design – very symmetrical. Curator: Absolutely. It is interesting when placed in conversation with ideas around space and functionality in 19th-century urban planning. Think about the emergence of middle-class housing and what this type of planning meant for domestic roles and even power dynamics within the household. Editor: Right, and considering the materiality here. This appears to be a page from a personal sketchbook – homemade, slightly toned paper, hand-drawn lines. It's an intimate object that provides insight into architectural visualization practices of the time, it has no purpose to sell the space. This is practical for the maker. Curator: True, but how might that sketchbook function within a larger artistic identity? Does it challenge established hierarchies around artistic practices? It wasn’t presented as high art to a wide audience. Editor: Precisely! Instead, this document reveals more candidly how space and form intersect. There is labor invested, but also potential utility. We might ask to whom this space was designed for. Curator: Definitely. Who were the intended inhabitants, what assumptions were embedded within its layout, and how does it reflect broader societal values? And that the ink lines denote how to build space is profound. Editor: Exactly. Thinking about the materials reveals much more than an art historical point of view; this page really emphasizes labor and its effect on building practices during the era. Curator: Thank you for speaking on the materiality here! Editor: Of course, seeing a ground floor plan visualized in a sketch opens up questions.
Comments
No comments
Be the first to comment and join the conversation on the ultimate creative platform.
