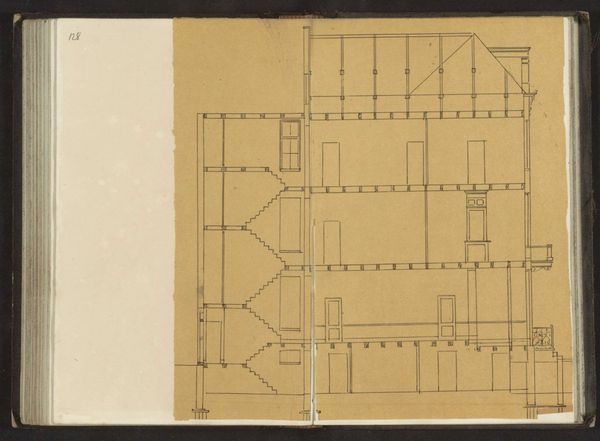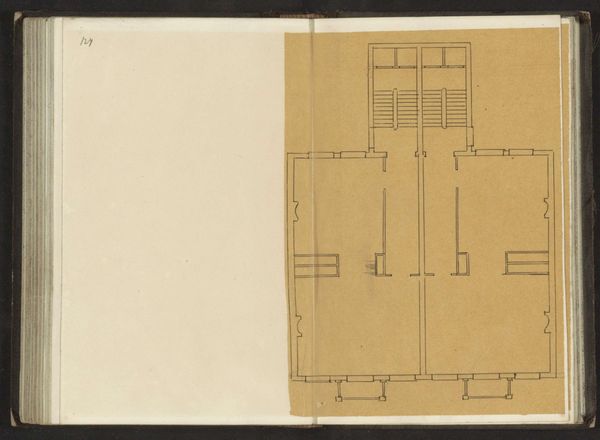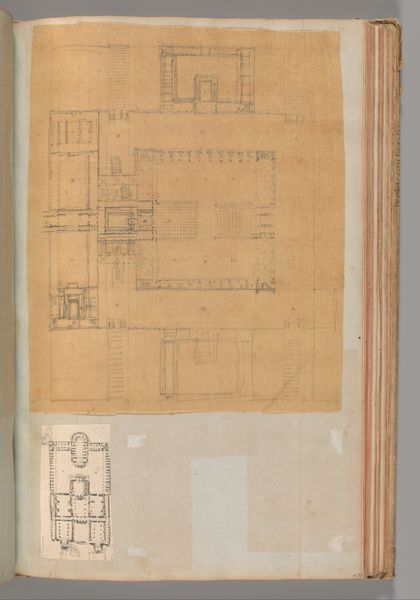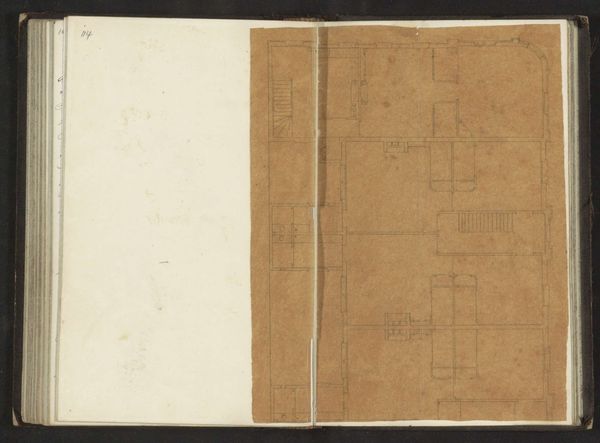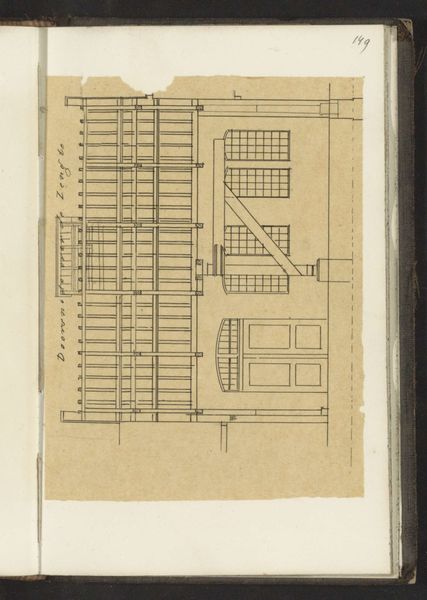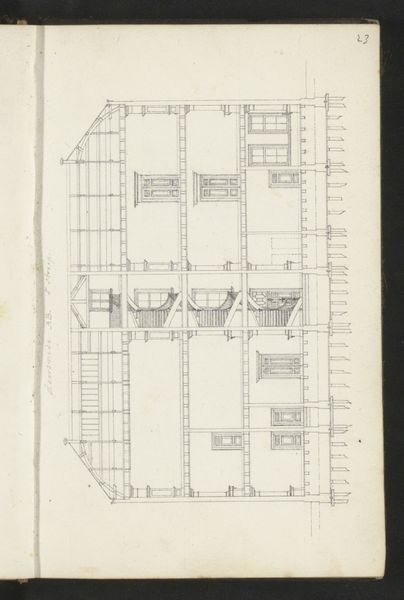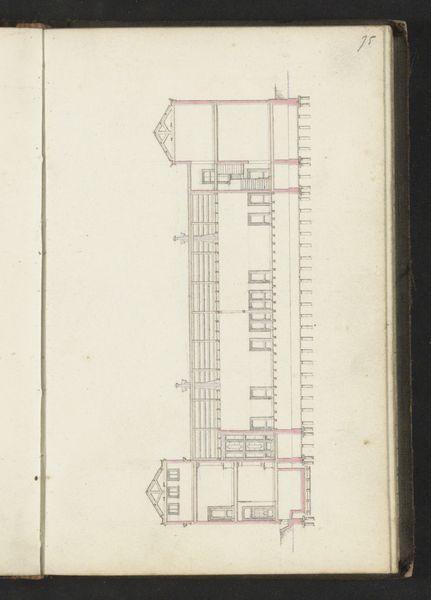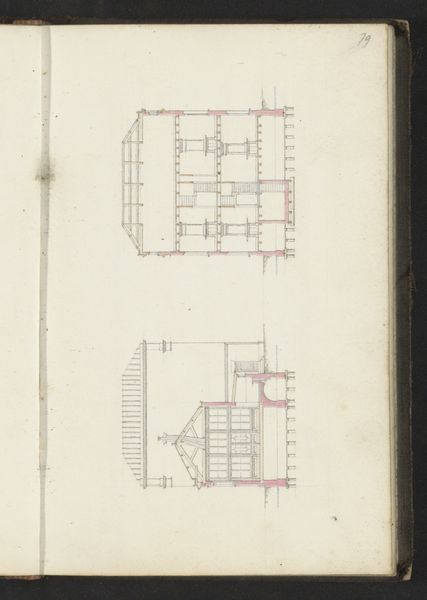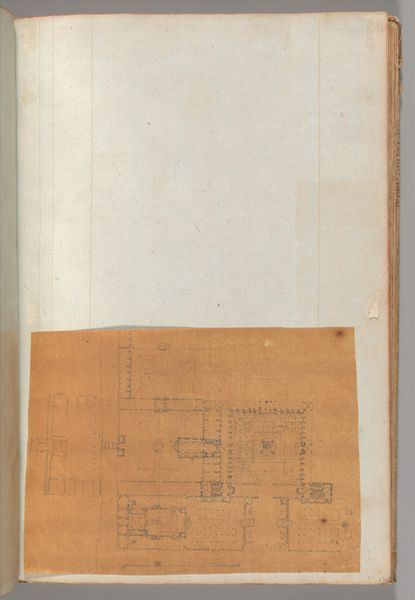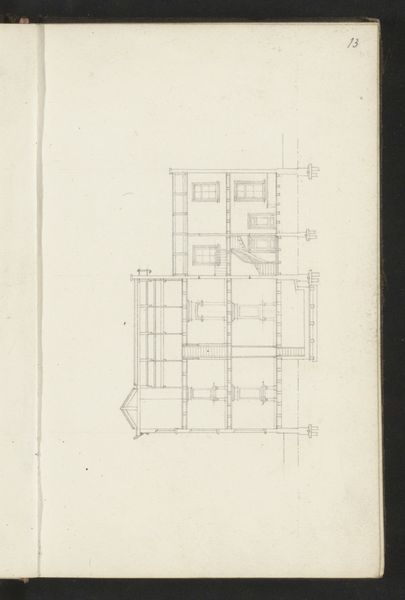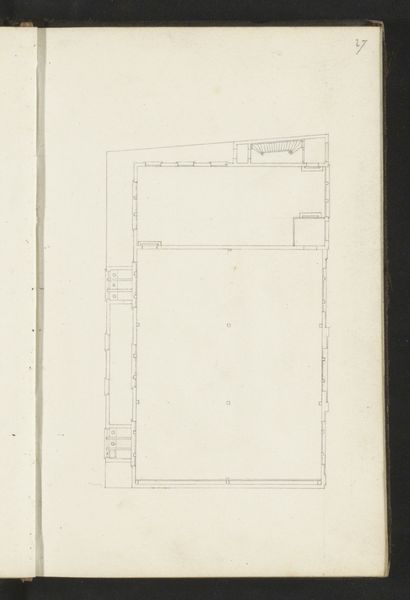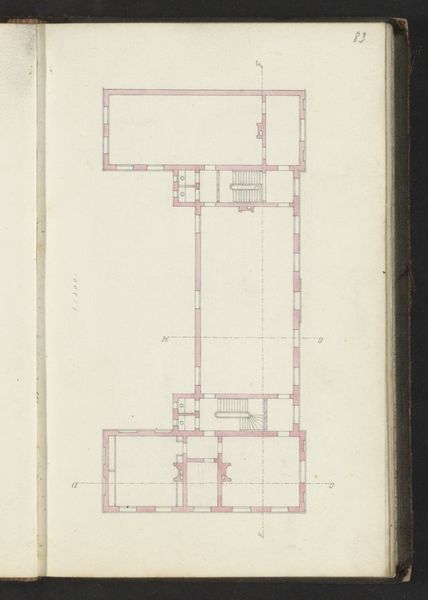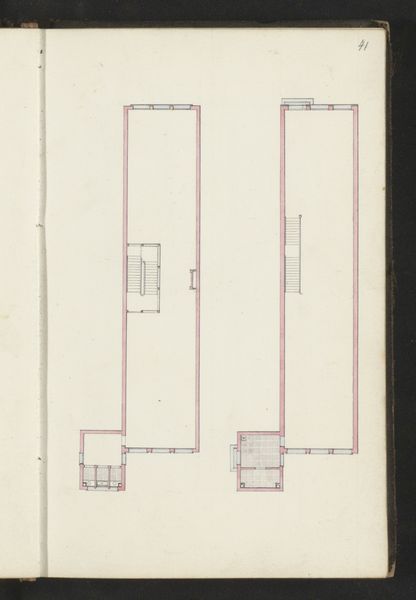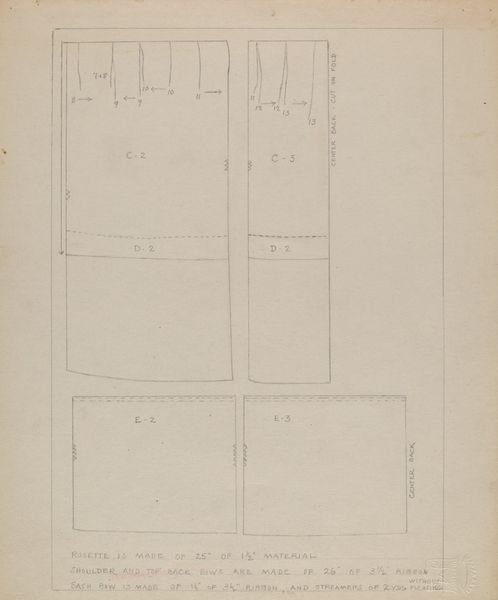
drawing, paper, ink, architecture
#
drawing
#
paper
#
ink
#
geometric
#
line
#
architecture
#
realism
Copyright: Rijks Museum: Open Domain
Willem Springer Jr. sketched this architectural plan using pencil on paper. The floorplan, a blueprint for habitation, presents us with a series of rooms, doorways, and staircases – symbols of passage, connection, and division. Consider the doorway, a motif that stretches back to ancient Egyptian art, where portals symbolized transitions between realms. Here, each doorway represents not just a physical passage, but also the potential for new experiences and encounters. Even the staircase, a tiered structure repeated in countless mythologies as a ladder to the heavens, invites the mind to wander. It reminds me of Jacob's Ladder— an archetype of the link between the earthly and divine realms. Much like the ladder, the staircases depicted in this architectural plan symbolize an invitation to transcend from one space, one level, to the next. These basic structural elements tap into our collective unconscious, resonating as powerful symbols that evoke our deepest sense of home, journey, and transformation, revealing the cyclical way symbols resurface, evolve, and acquire new meanings.
Comments
No comments
Be the first to comment and join the conversation on the ultimate creative platform.
