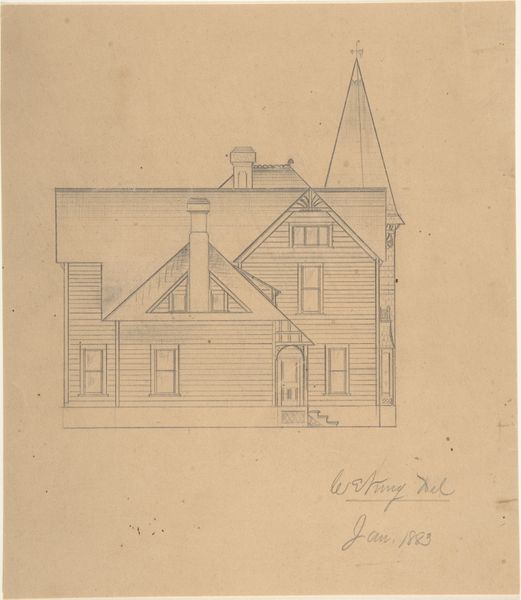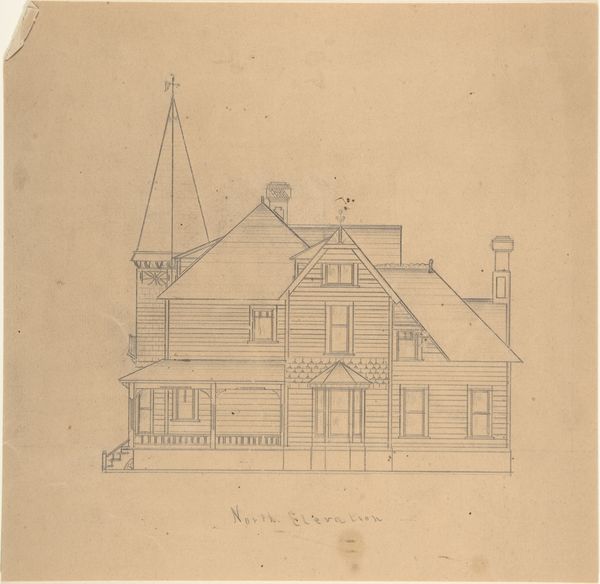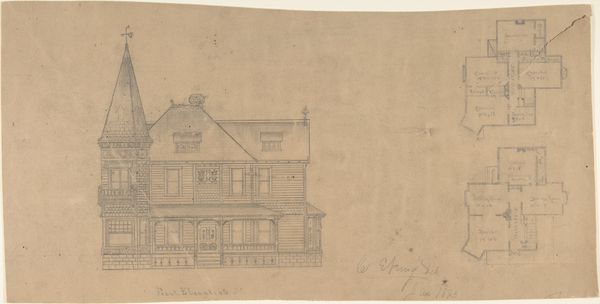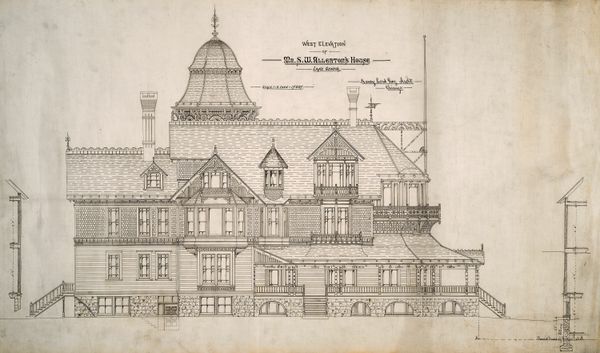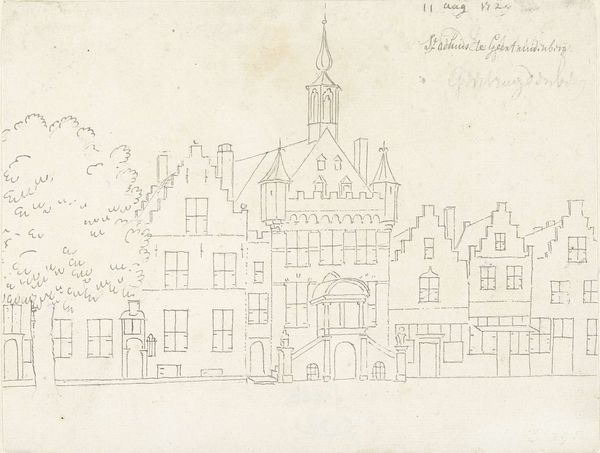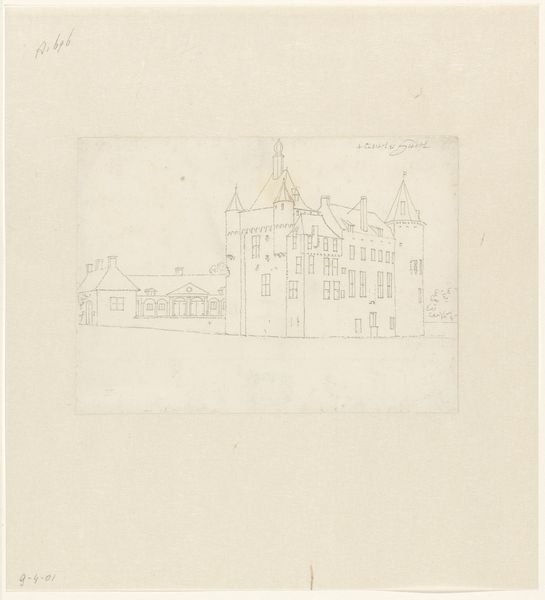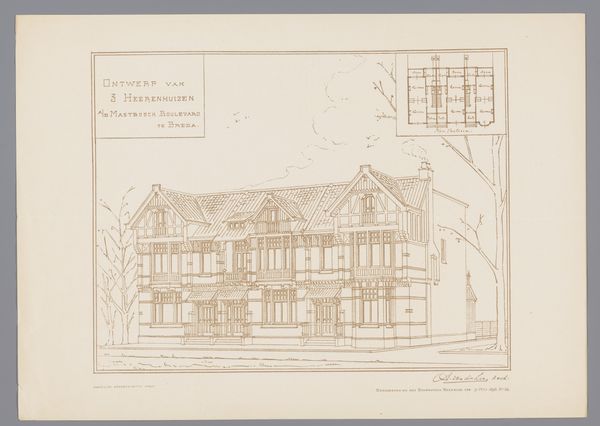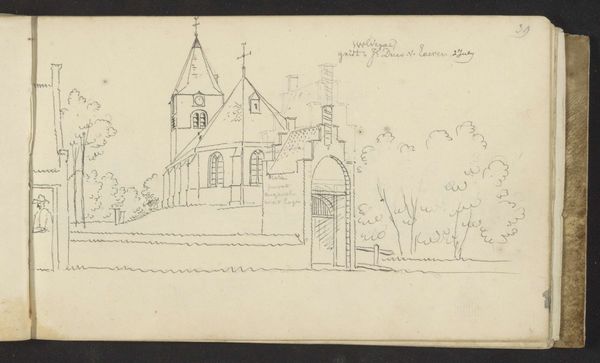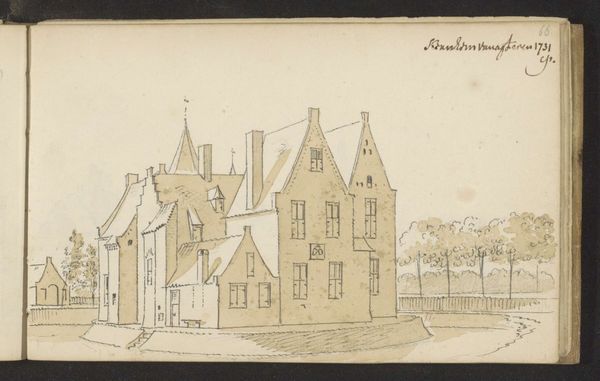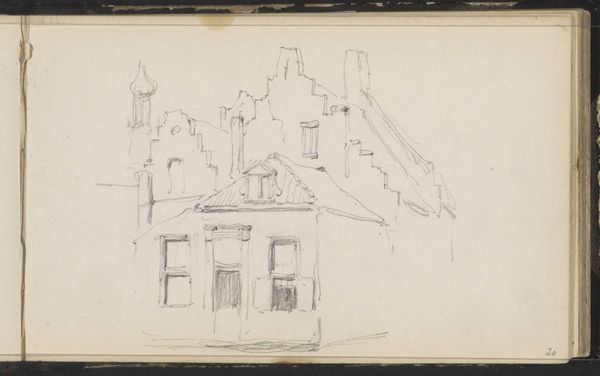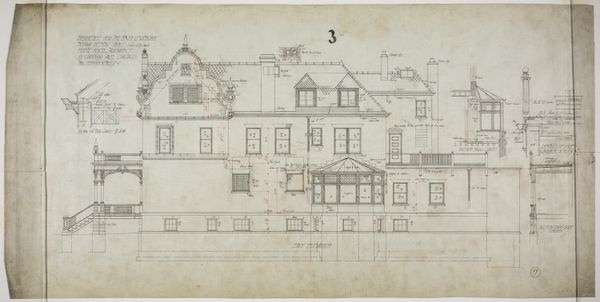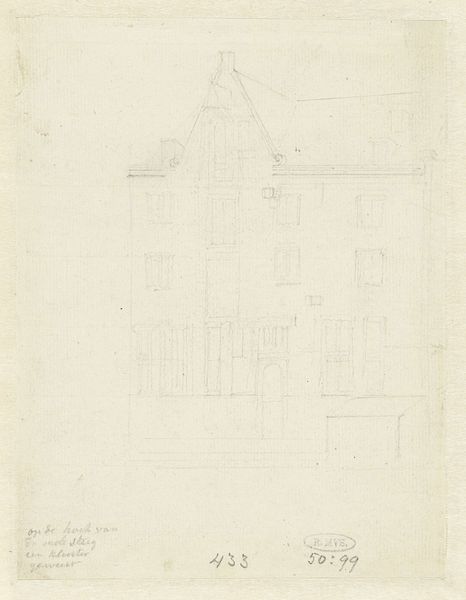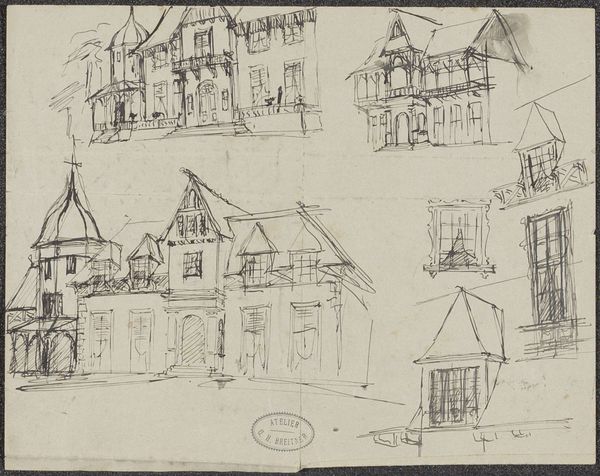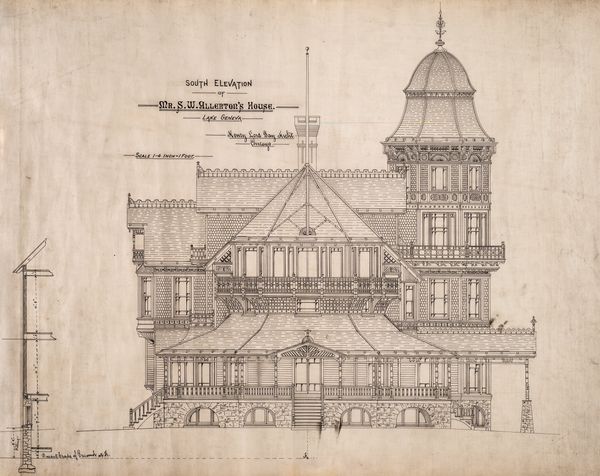
drawing, print, pencil, architecture
#
drawing
# print
#
geometric
#
pencil
#
cityscape
#
architecture
#
realism
Copyright: Public Domain
W. Strong created this design for a house, south elevation, using graphite on paper. The precision and detail speak to the conventions of architectural drawing, a practice that blends technical skill with artistic vision. The crisp lines and careful rendering emphasize the house's form, texture, and scale, presenting it as a buildable reality. The design reflects a specific social context: the late 19th century's fascination with elaborate domestic architecture, showcasing a rising middle class eager to display its prosperity. The intricate woodwork, the turret, and the multiple gables all signify affluence and taste. Consider the labor involved, not just in the drawing itself, but in the construction this design would inspire. From lumber mills to brickyards, numerous hands would contribute to bringing this vision to life. Looking closely at the drawing reminds us of the deep connections between design, material, and the broader world of labor and production. It challenges us to see architecture not just as art, but as a product of complex social and economic forces.
Comments
No comments
Be the first to comment and join the conversation on the ultimate creative platform.
