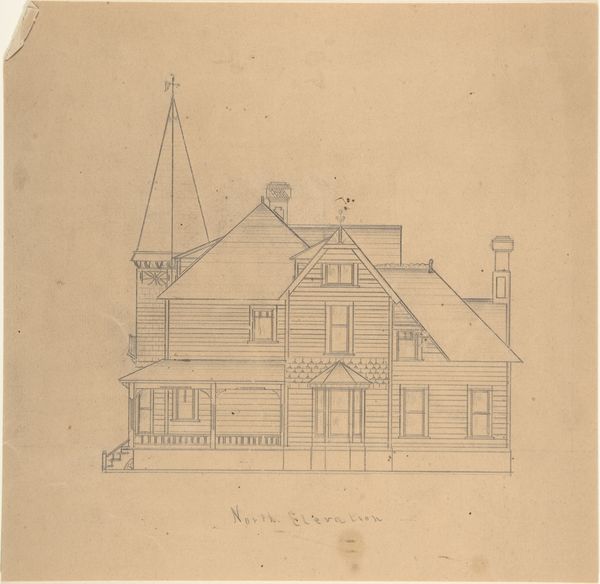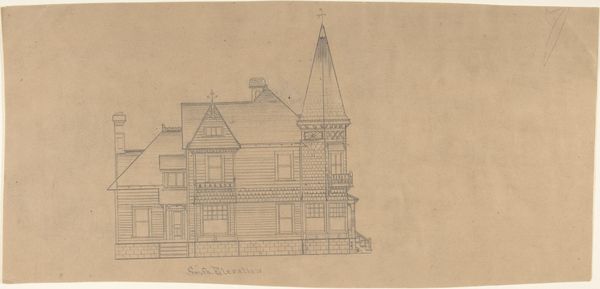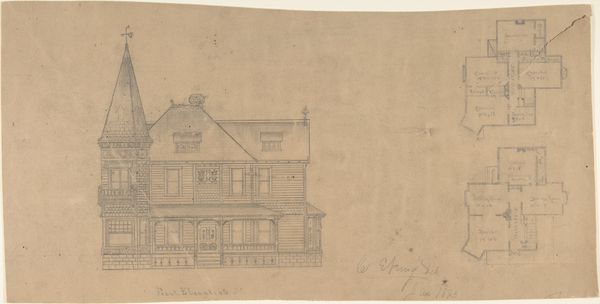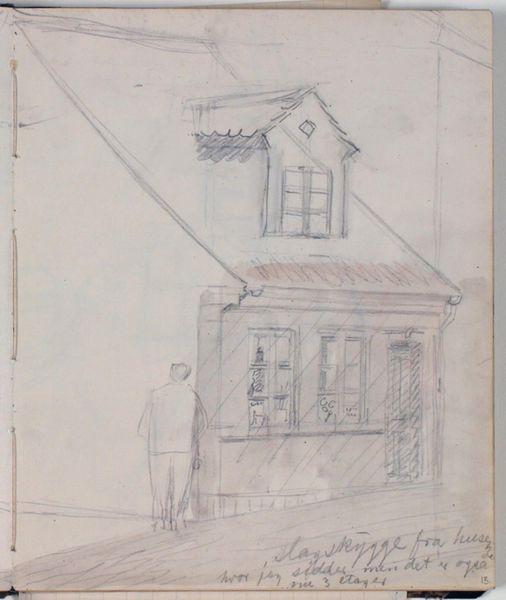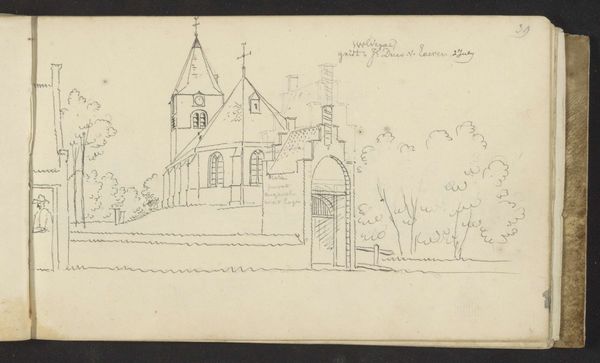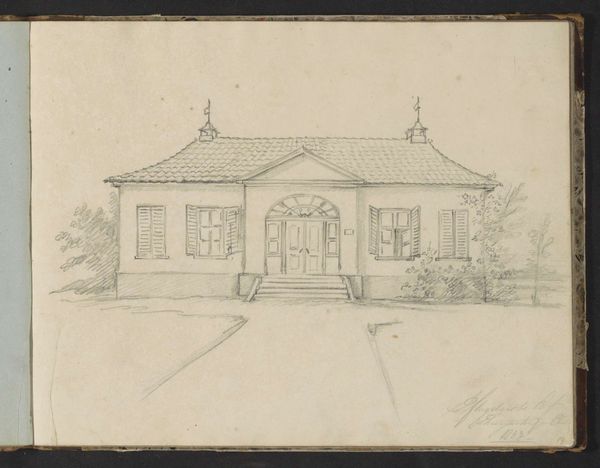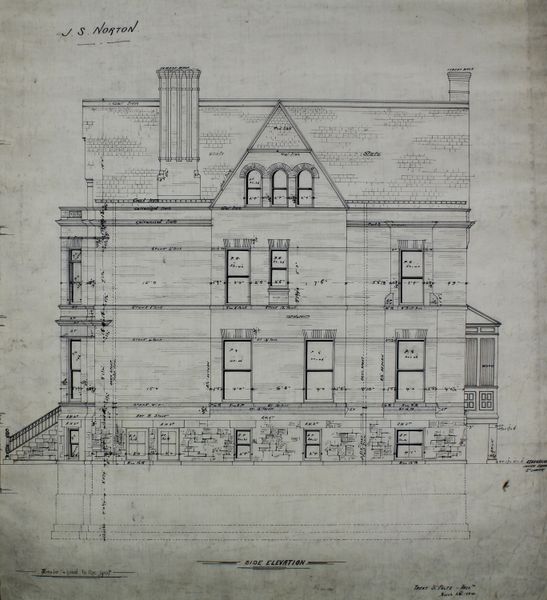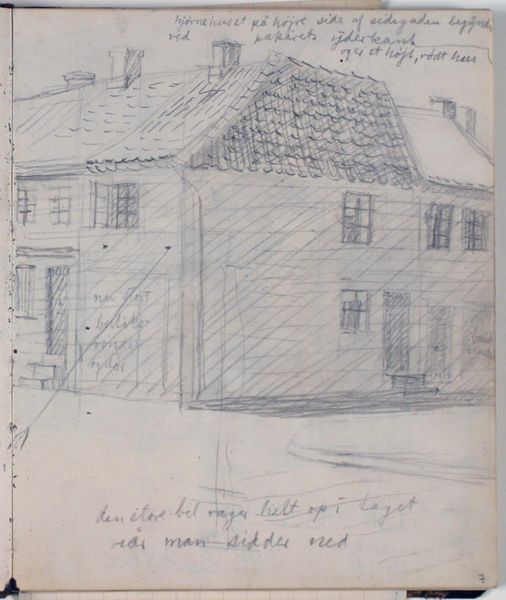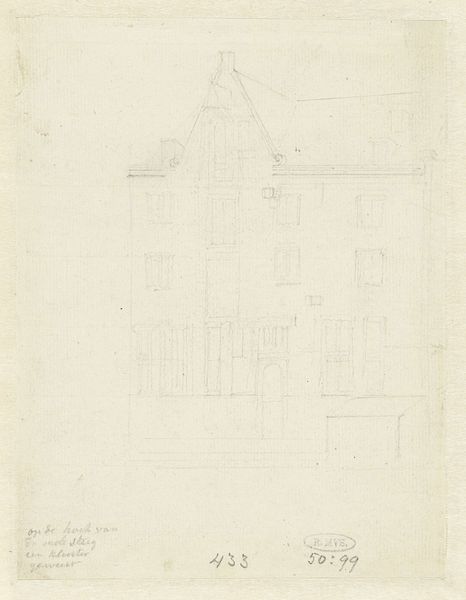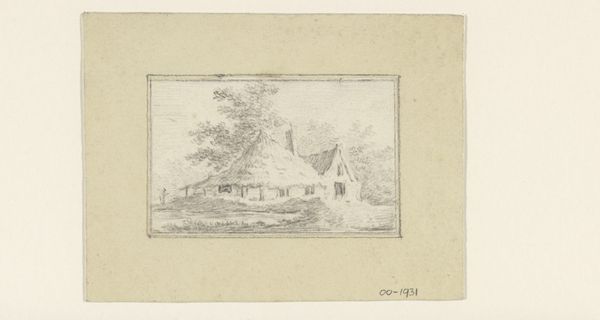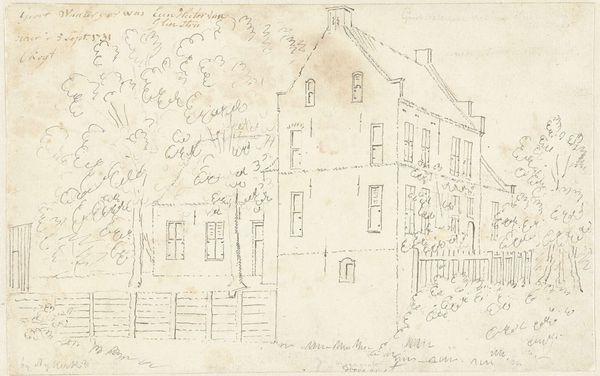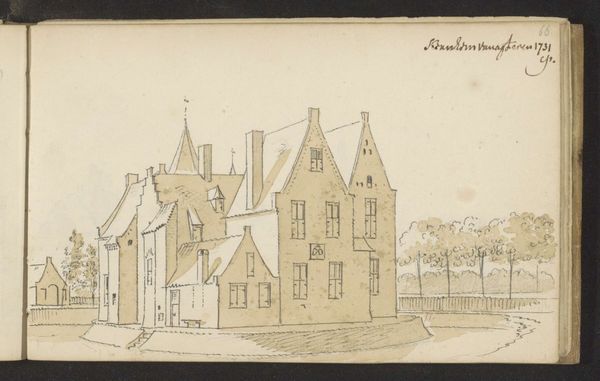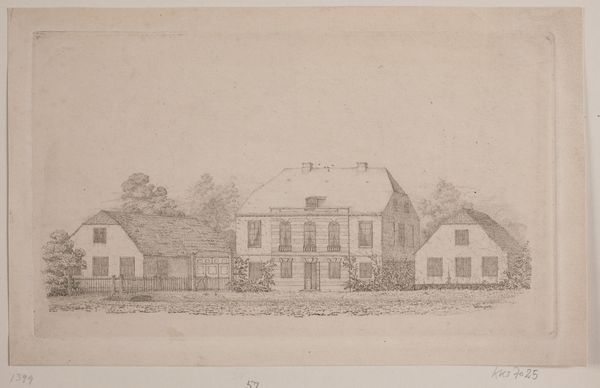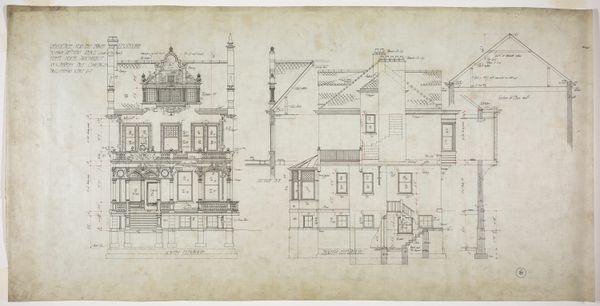
drawing, print, etching, pencil, architecture
#
drawing
# print
#
etching
#
landscape
#
etching
#
geometric
#
pencil
#
architecture
Copyright: Public Domain
This is W. Strong’s “Design for a House, Side Elevation,” made in January 1883. Architectural drawings are artifacts of aspiration, testaments to the way we want to live. Here, the single-family home represents a specific kind of striving deeply embedded in the American psyche. This design emerges from a period marked by rapid industrialization and urbanization, which created new wealth and new possibilities for upward mobility. The house, with its Queen Anne style tower, speaks to a desire for individuality and status. These architectural choices are rooted in the complex interplay between personal identity and cultural values. Consider the emotional resonance of a home: a safe haven, a symbol of belonging, and a canvas upon which we project our dreams. Architectural renderings were not merely technical documents; they were powerful tools in shaping social norms and cultural aspirations, which promoted very specific ideals of domesticity and family life.
Comments
No comments
Be the first to comment and join the conversation on the ultimate creative platform.
