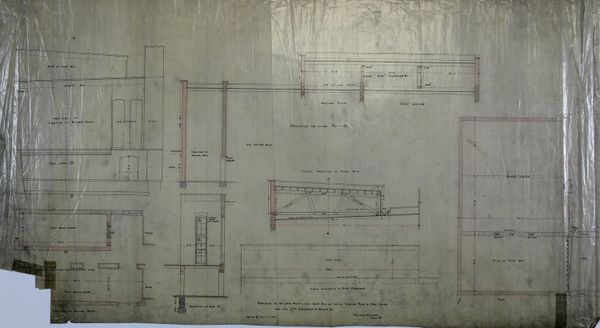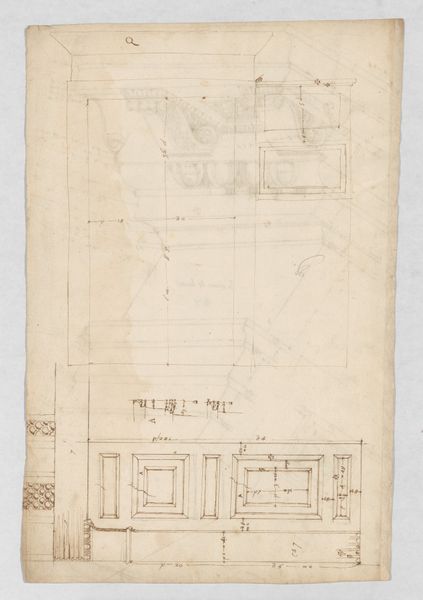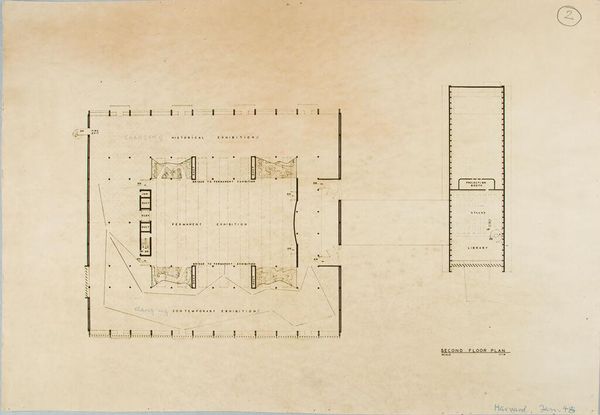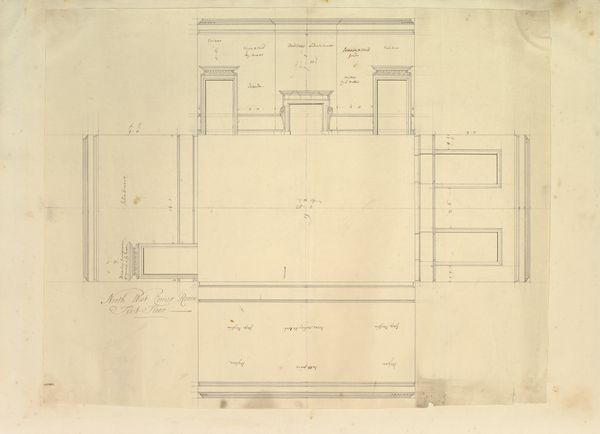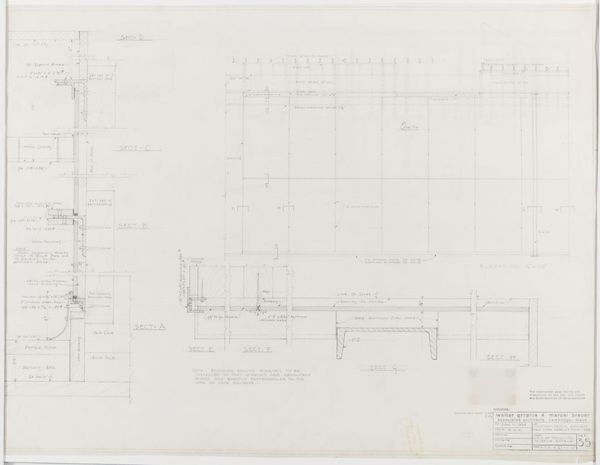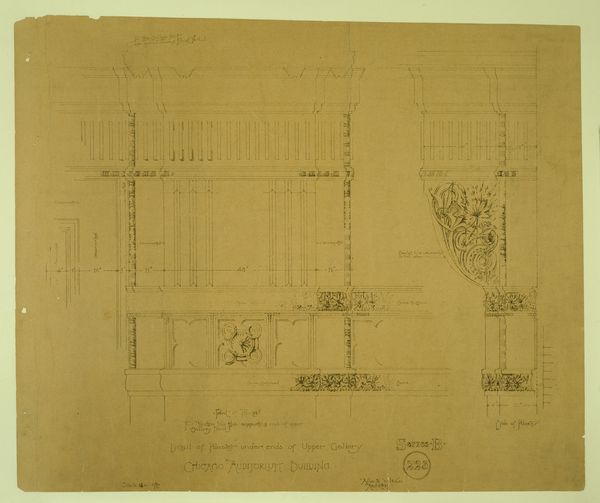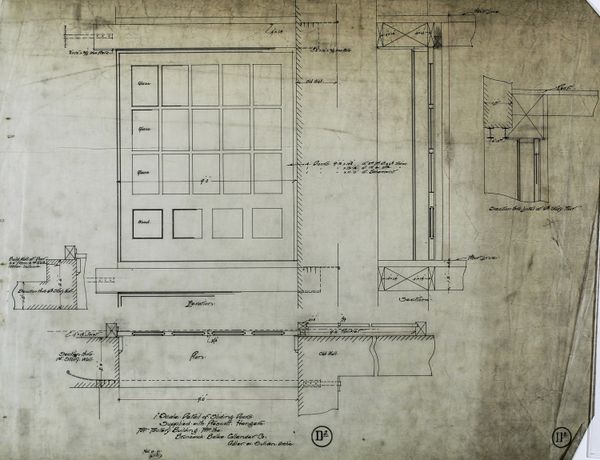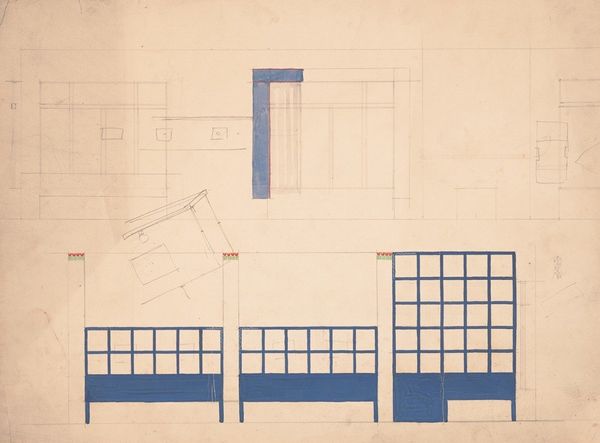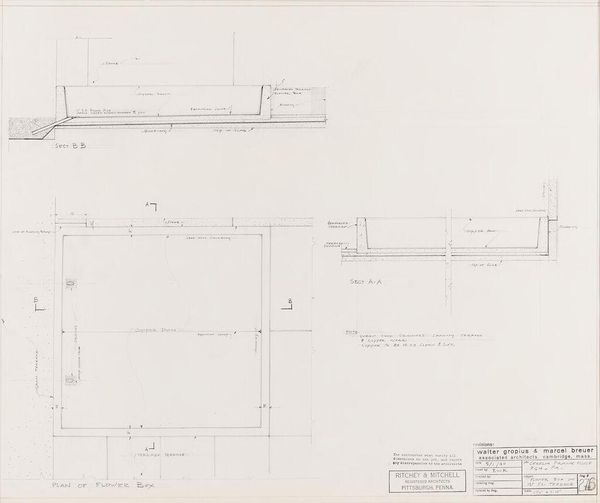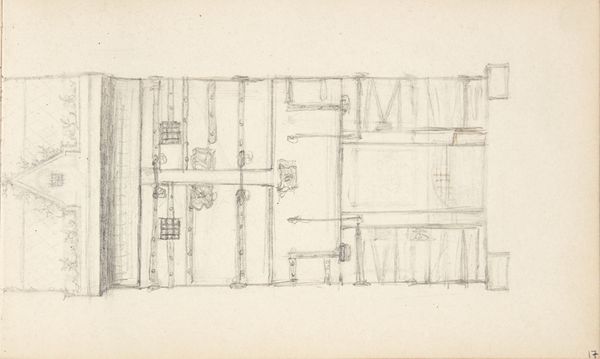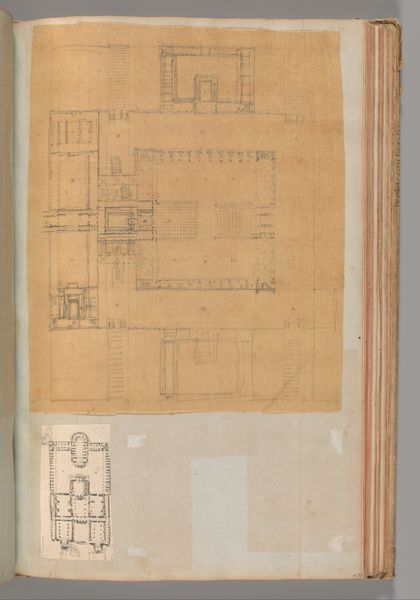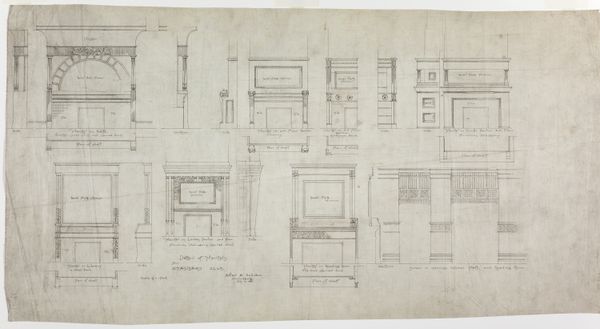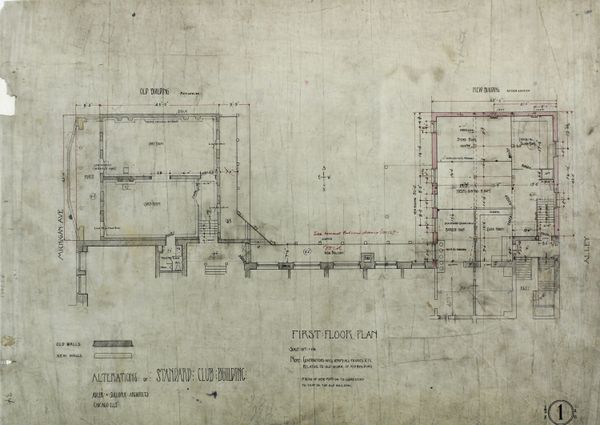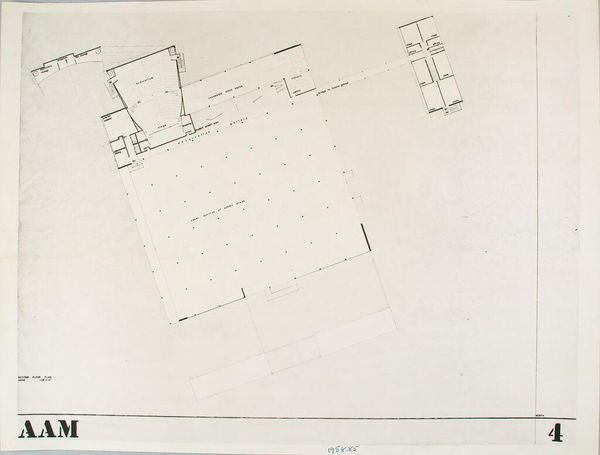
drawing, pencil, architecture
#
drawing
#
geometric
#
pencil
#
cityscape
#
architecture
Dimensions: 331 mm (height) x 293 mm (width) (bladmaal)
This is a sketch of a building and a floor plan, made by Wilhelm Marstrand in the 19th century. It's made with graphite on paper, materials that are humble yet capable of capturing immense detail. The lines are carefully rendered, showing the building's facade and the layout of its interior spaces. It’s a working drawing, more about function than high art. The precision speaks to the skilled hand and eye of the artist, trained in the traditions of draftsmanship. But consider too what this plan represents: architecture, the organization of space, the built environment, and a society’s values, which all take tremendous labor to create. Marstrand gives us a glimpse behind the scenes. It challenges the hierarchy of fine art versus practical design.
Comments
No comments
Be the first to comment and join the conversation on the ultimate creative platform.
