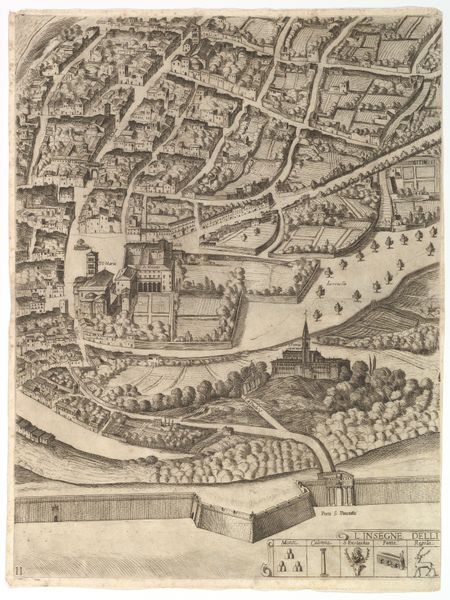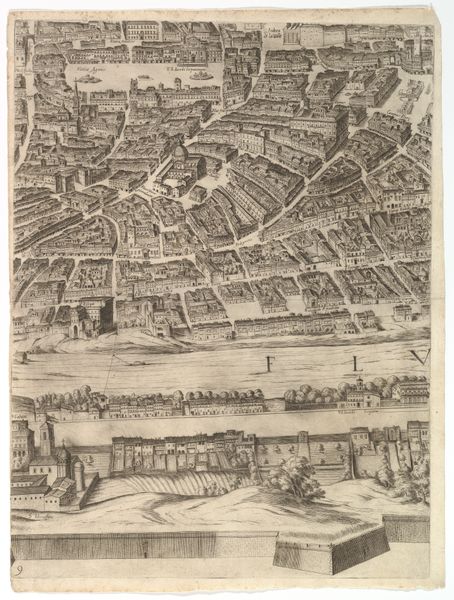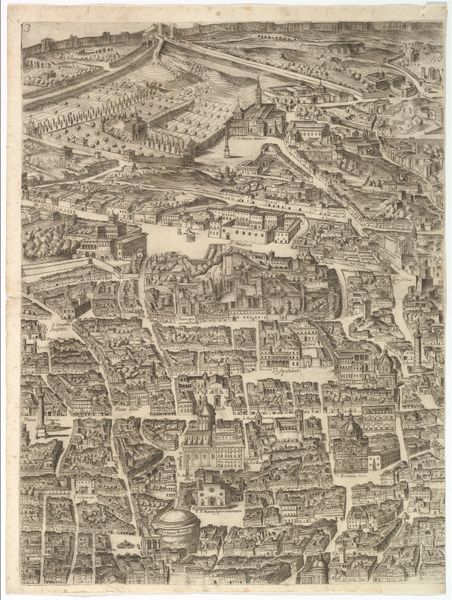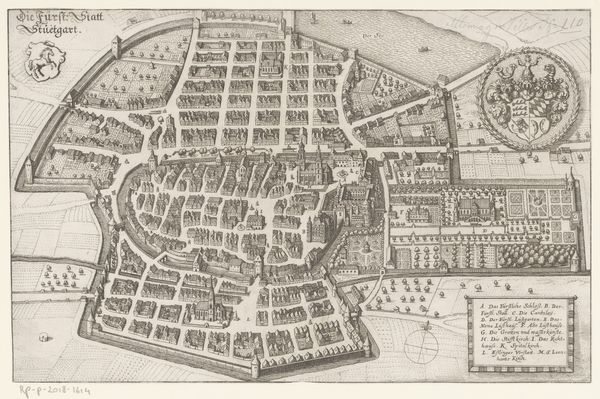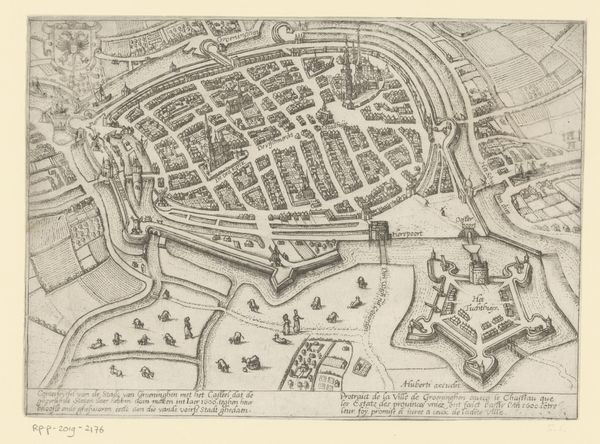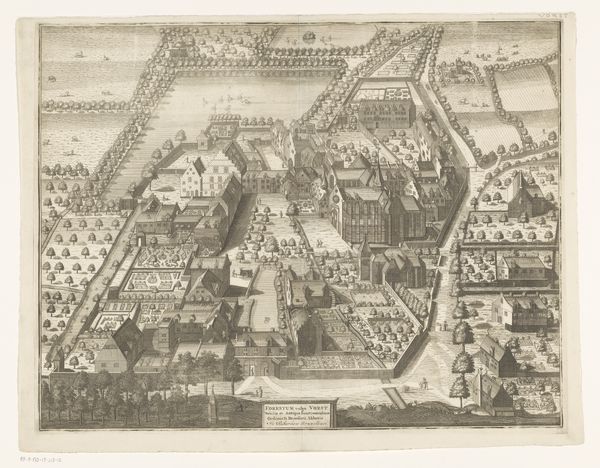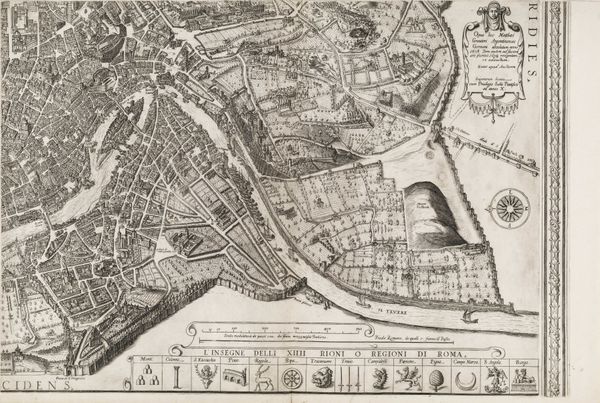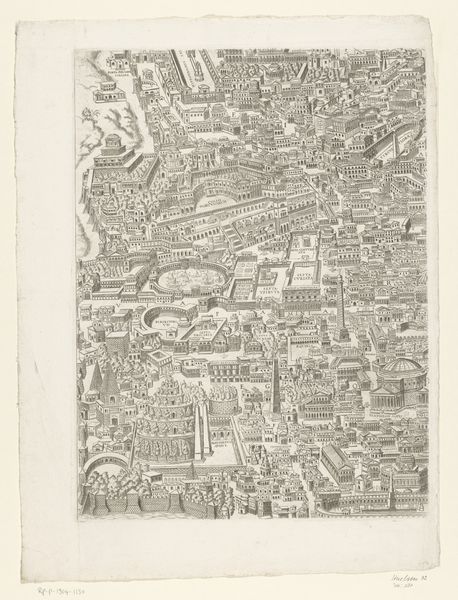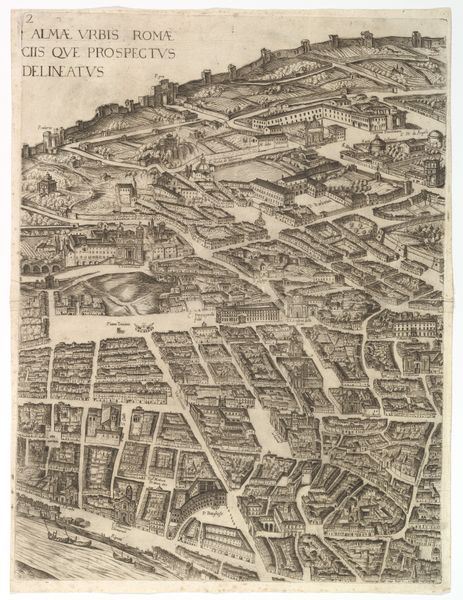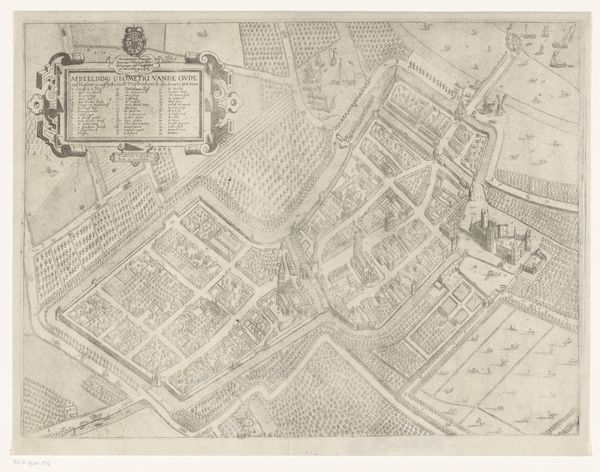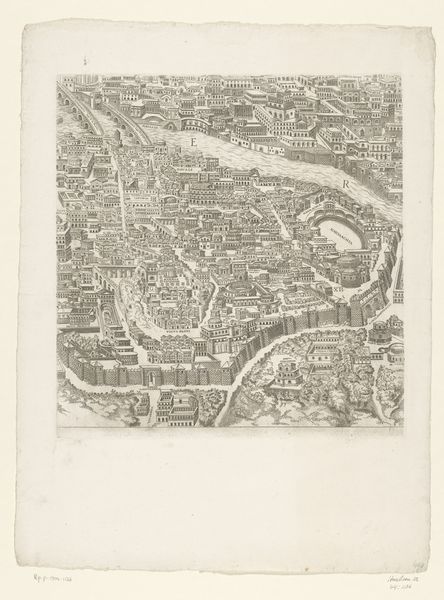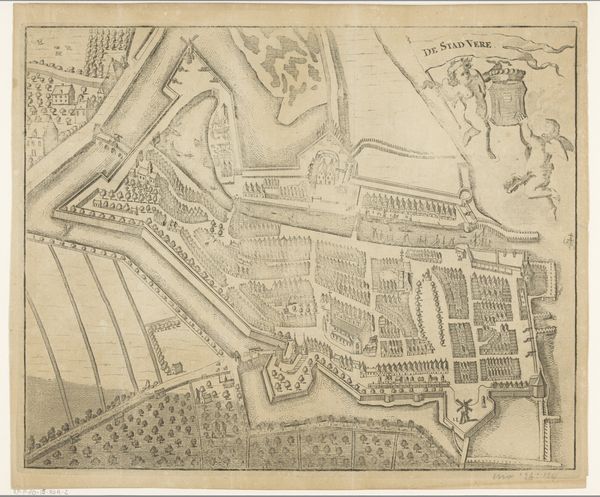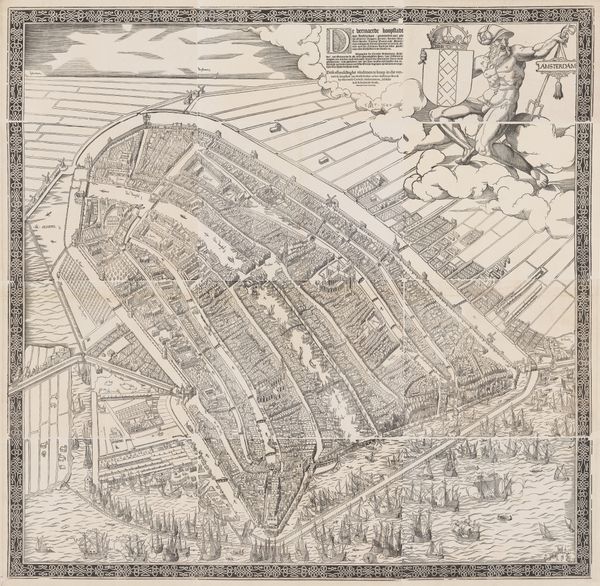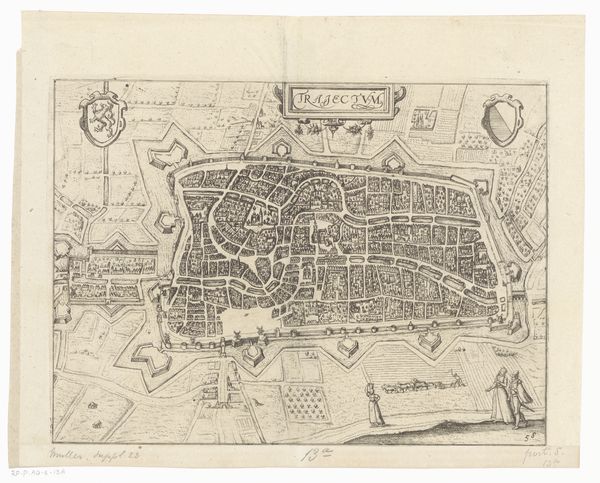
Plan of the City of Rome. Part 10 with the Tiber and the Villa Farnesina 1645
0:00
0:00
drawing, print, etching, ink
#
pen and ink
#
landscape illustration sketch
#
drawing
#
baroque
#
mechanical pen drawing
# print
#
pen sketch
#
etching
#
pencil sketch
#
old engraving style
#
sketch book
#
landscape
#
river
#
etching
#
ink
#
pen-ink sketch
#
pen work
#
cityscape
Dimensions: Sheet: 21 7/8 x 16 7/16 in. (55.5 x 41.7 cm) Plate: 21 1/4 x 16 1/8 in. (54 x 40.9 cm)
Copyright: Public Domain
Curator: This intricate etching offers us a fascinating glimpse into 17th-century Rome. Created by Antonio Tempesta in 1645, this print, titled "Plan of the City of Rome. Part 10 with the Tiber and the Villa Farnesina," provides an incredibly detailed bird's-eye view of the city, focusing on the Tiber River and surrounding structures. Editor: My first impression is one of meticulously rendered order. There is a prevailing mood of calm authority – every line, every building feels precisely placed within this overall design. I am captivated by the almost mathematical nature of the representation. Curator: The Tiber, with its sinuous curves, clearly divides the composition and acts as a crucial structuring device. Observe the careful arrangement of the buildings and gardens, their forms depicted with clarity and precision using ink and etching. How does the representation of space itself contribute to the viewer’s understanding? Editor: The Villa Farnesina and other landmarks along the Tiber clearly serve as focal points within the urban narrative. Note the gardens, as well: Water, too, had an overridingly positive symbolism, representative of life, vitality, cleansing, birth, baptism, and irrigation in society, reflecting Rome as a sacred city. Curator: Precisely! Moreover, consider the use of line weight and perspective. The etching technique allows for remarkable detail, creating a textural richness despite the limited color palette. The architectural structures aren't simply represented; they're constructed anew through the careful application of line and tone. Do you notice how this manipulation lends itself to a deeper consideration? Editor: I appreciate your analysis. For me, Tempesta's work reveals a desire to codify and celebrate Roman civic life and achievements of the age. We see pride, knowledge and confidence, even grandeur. Curator: It is tempting to regard the map only through the lens of spatial representation, but formal attributes must also be considered as contributing meaningfully. Editor: It is truly stunning to consider how the symbols, when combined in a structured composition, serve to define, legitimize, and propagate that which Rome and Roman culture represented at this period in history. Curator: A stimulating thought that gives much cause to reassess our positionality, reminding us that aesthetic elements contribute crucially to deeper contextualisation.
Comments
No comments
Be the first to comment and join the conversation on the ultimate creative platform.
