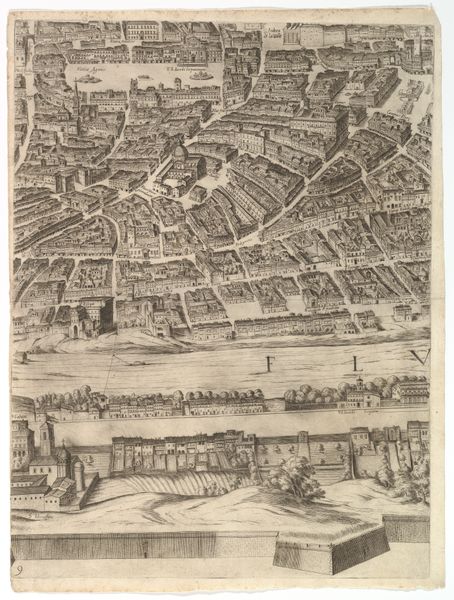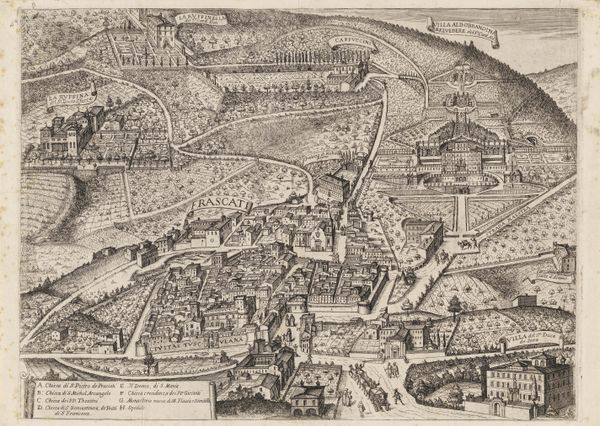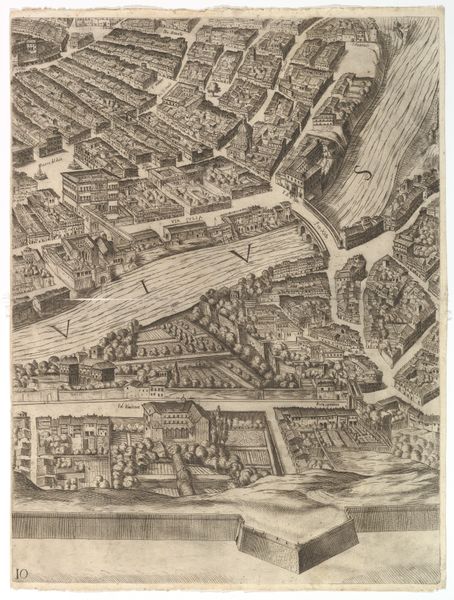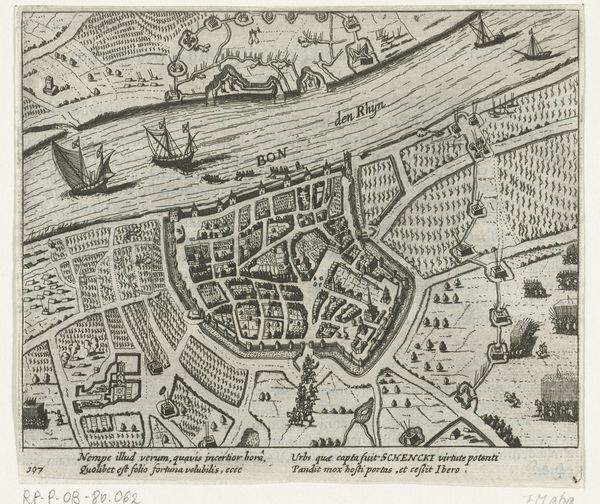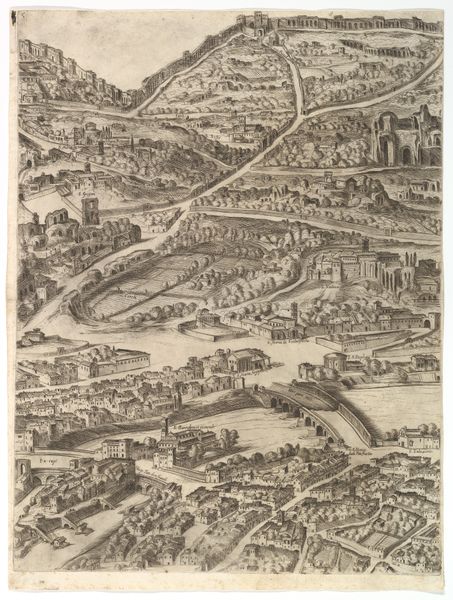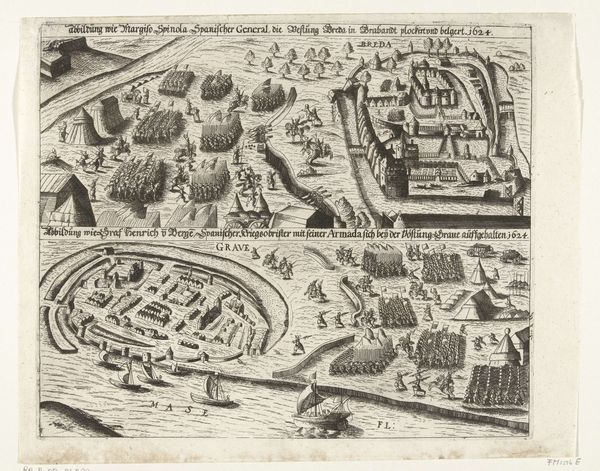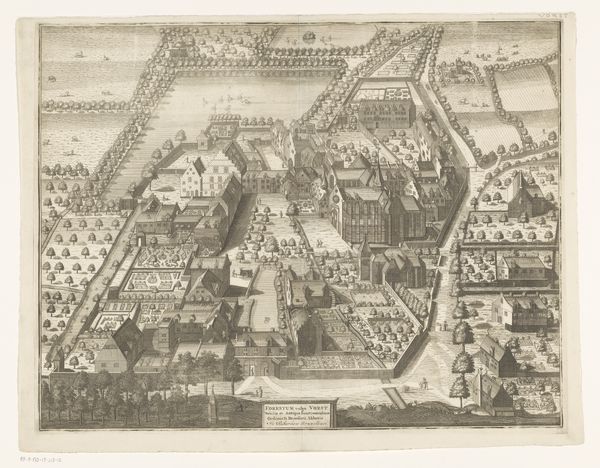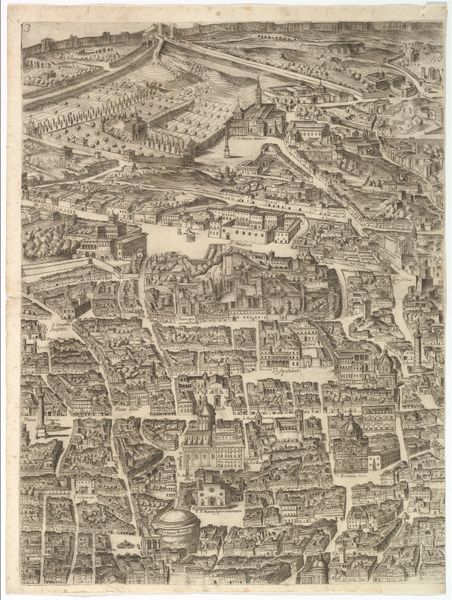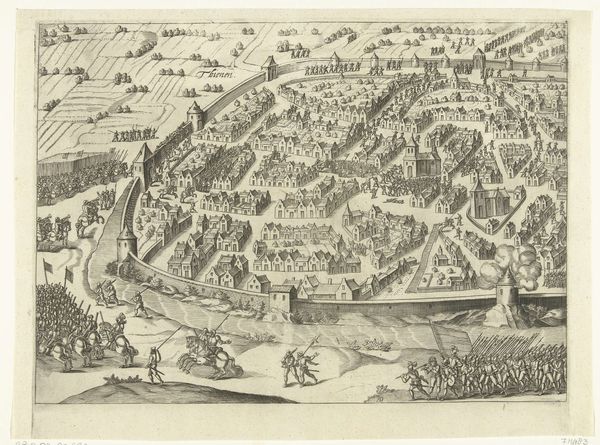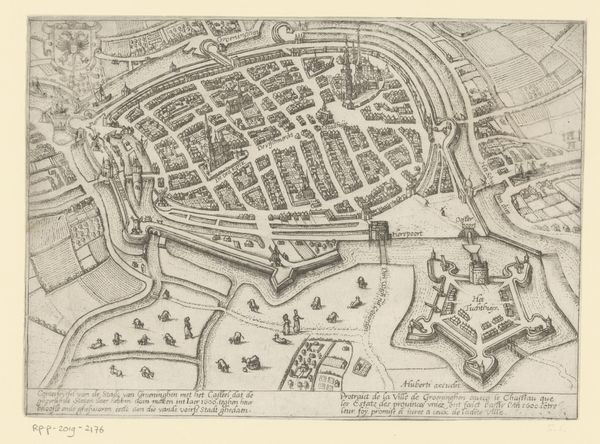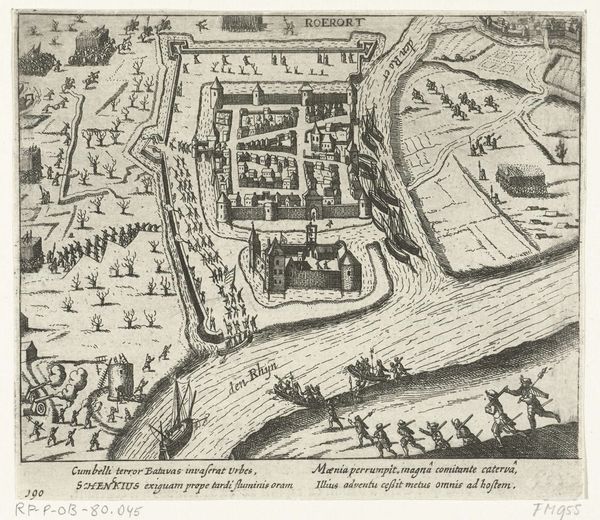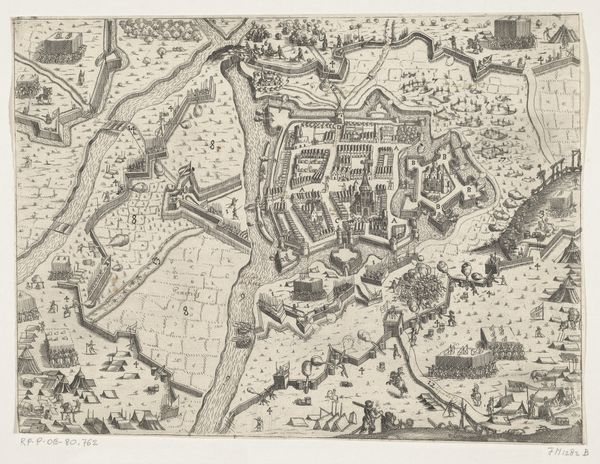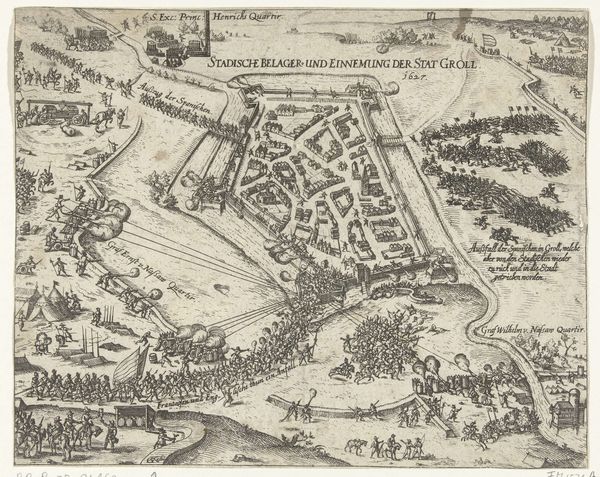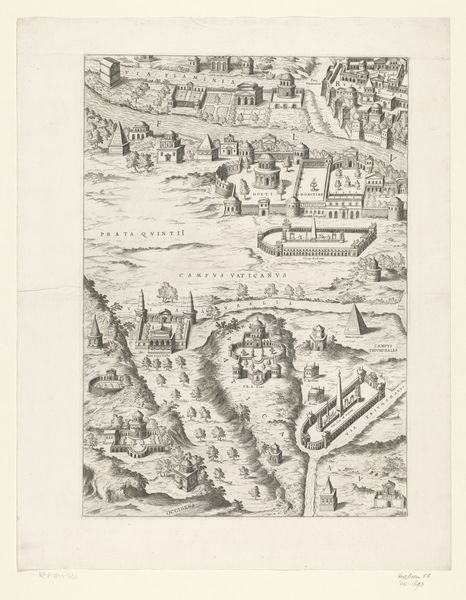
Plan of the City of Rome. Part 11 with the San Pancrazio (left bank) 1645
0:00
0:00
drawing, print, etching
#
pen and ink
#
landscape illustration sketch
#
drawing
#
baroque
#
pen drawing
#
mechanical pen drawing
# print
#
pen sketch
#
etching
#
pencil sketch
#
old engraving style
#
personal sketchbook
#
pen-ink sketch
#
pen work
#
cityscape
Dimensions: Sheet: 21 13/16 x 16 5/16 in. (55.4 x 41.5 cm) Plate: 21 1/4 x 16 in. (53.9 x 40.6 cm)
Copyright: Public Domain
Antonio Tempesta created this section of his "Plan of the City of Rome" as an engraving sometime between 1570 and 1630. This print is not just a map, but also a window into Rome's urban and social structure. Notice how Tempesta meticulously details the city's architecture, from the grand churches to the more modest homes, all within the imposing city walls. The rigid organization of space reflects the strict social hierarchies of the time, dictated by the powerful Roman Catholic Church and the aristocratic families who controlled the city's resources. Mapping and printmaking were strategic tools for asserting power and creating a shared understanding of the city. To truly understand this print, we must consider the political climate of Counter-Reformation Rome, where the Church sought to reassert its authority through art and architecture. By studying period documents, architectural plans, and social histories, we can begin to decode the messages embedded within this seemingly straightforward depiction of the city.
Comments
No comments
Be the first to comment and join the conversation on the ultimate creative platform.
