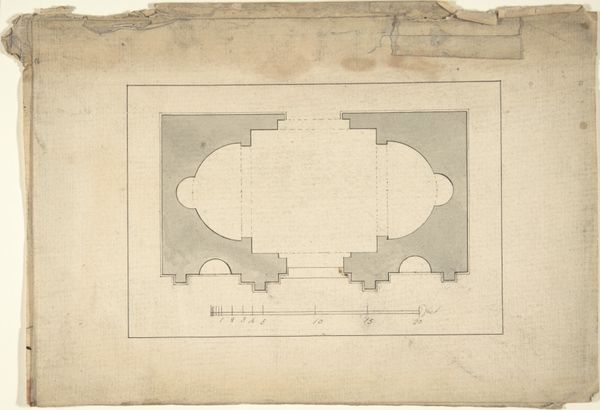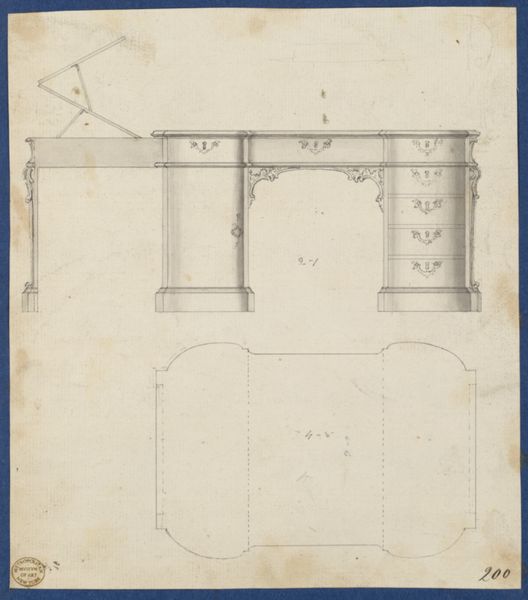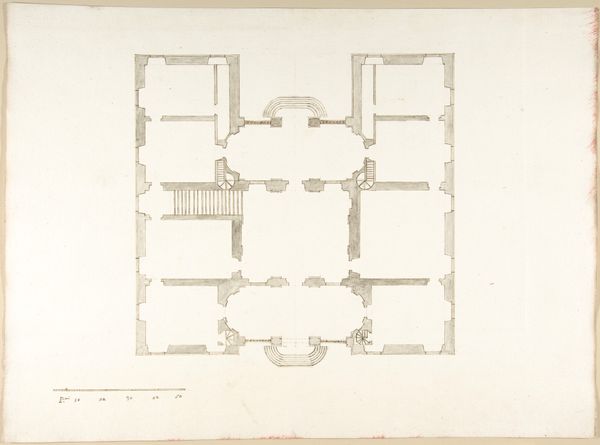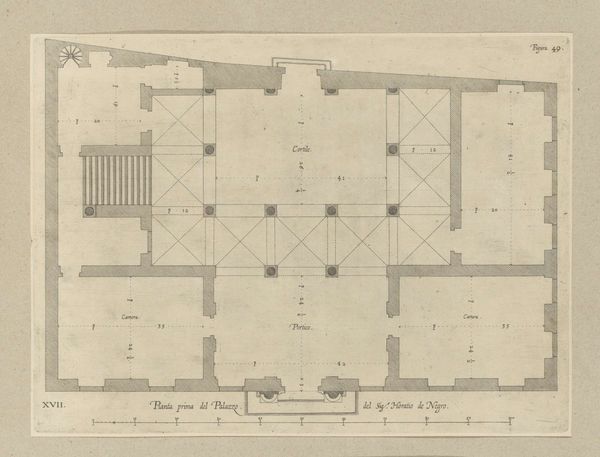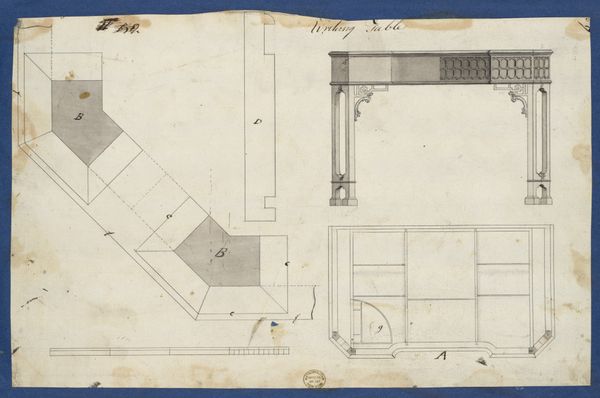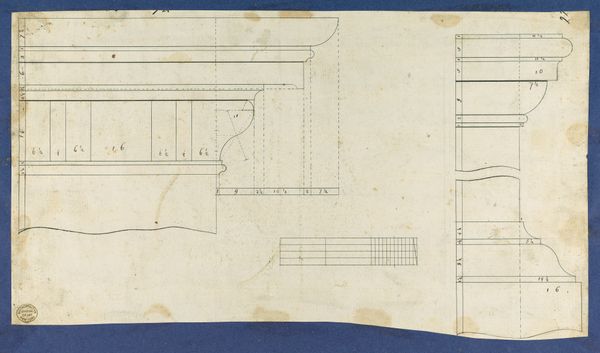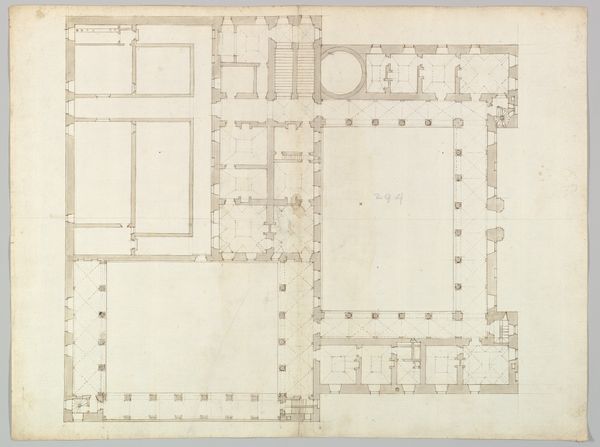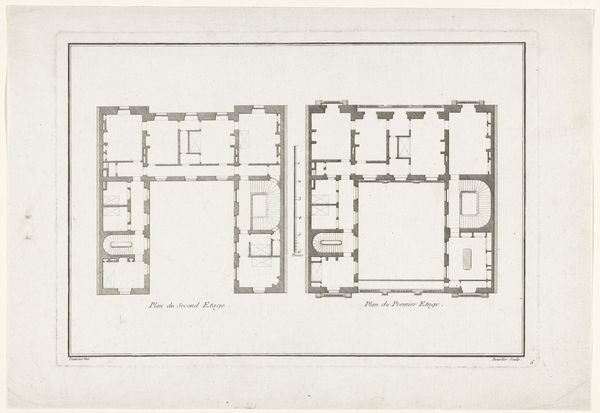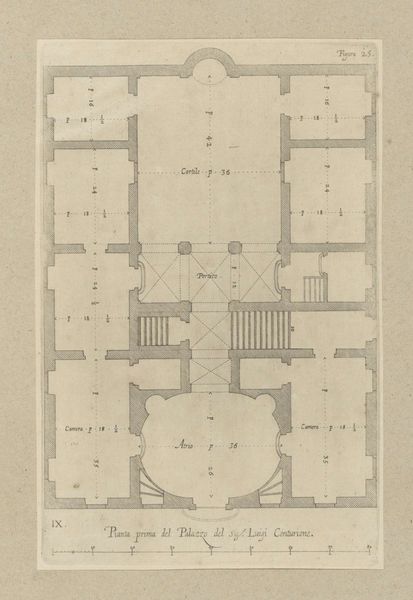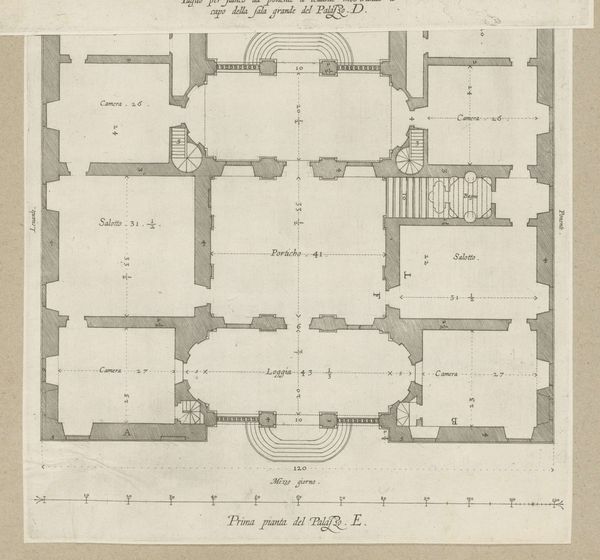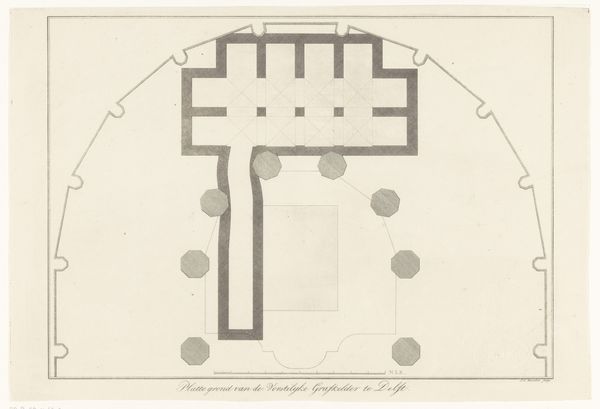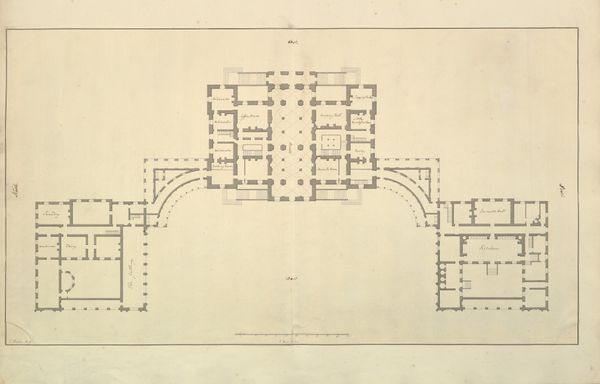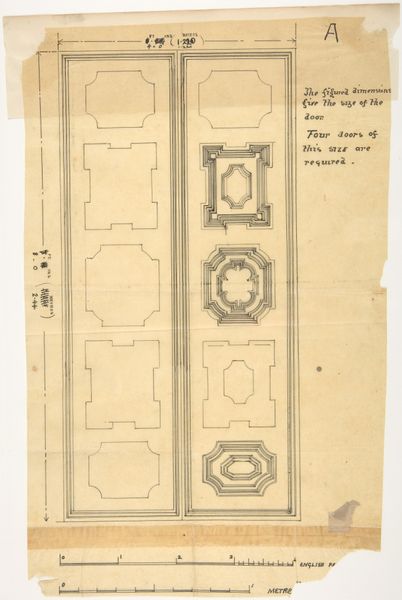
Dimensions: sheet: 9 x 6 1/8 in. (22.9 x 15.5 cm)
Copyright: Public Domain
Editor: Here we have Robert Morris's "Plan for Garden Pavilion," dating roughly from 1715 to 1754. It's a drawing and print showing an architectural plan. I'm immediately struck by its geometric precision. What aspects of the design particularly capture your attention? Curator: The geometric layout is indeed compelling, isn't it? Notice how Morris employs symmetry and proportion. The axial symmetry governs the spatial relationships. But I want to delve deeper into its form. How does the plan’s geometry articulate the intended function or aesthetic of the pavilion, in your view? Editor: Well, the arches give it a sort of classical feel, which feels appropriate for a garden. I guess the symmetry brings a sense of balance and formality that you might want in that kind of space. Curator: Precisely! Now, let’s consider the role of line in defining form. Observe how varied line weights are used to distinguish between structural elements and purely decorative aspects. Do these lines emphasize or de-emphasize the depth of space in the composition? Editor: I see that now – thicker lines for the walls and very delicate ones for the interior layout. I think that pushes the walls forward, making them seem more present than the garden that it might open up to. Curator: An astute observation. We can appreciate the piece’s design principle without being too literal or symbolic about its social function. Now I see something new by observing your impression of the walls and gardens. Editor: That's great, I see how breaking it down formally can reveal more about the artist’s decisions and impact, more than just a pretty picture!
Comments
No comments
Be the first to comment and join the conversation on the ultimate creative platform.
