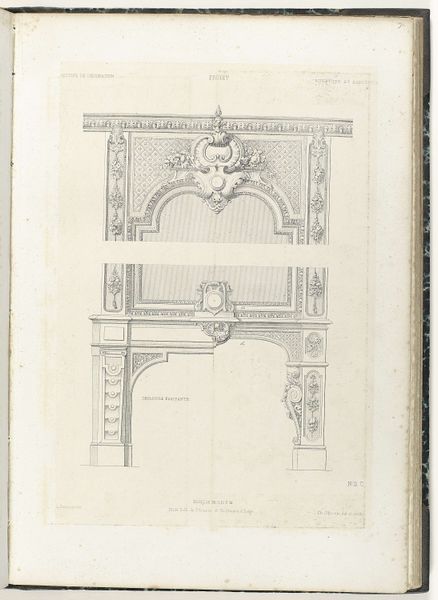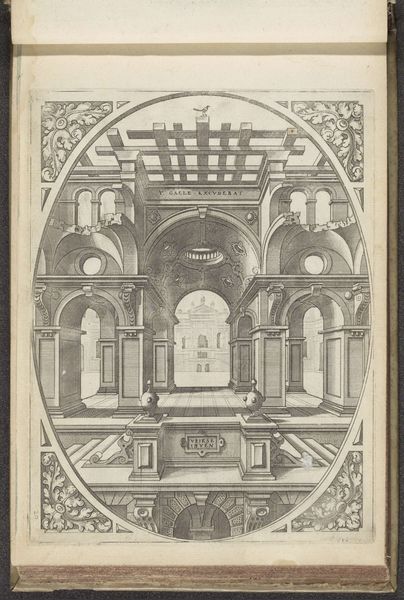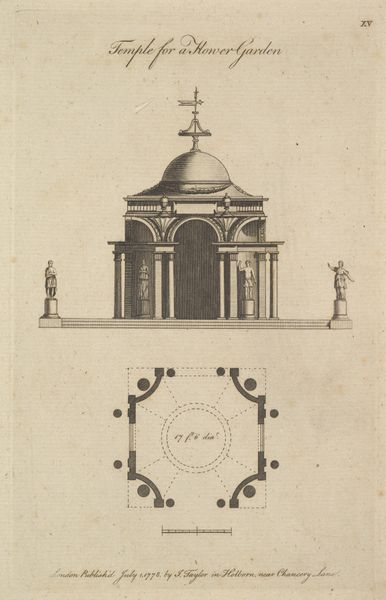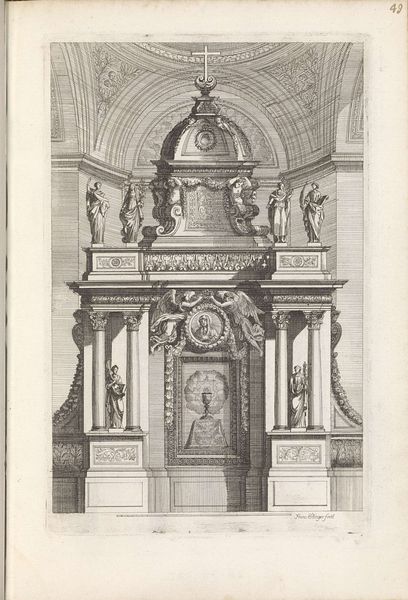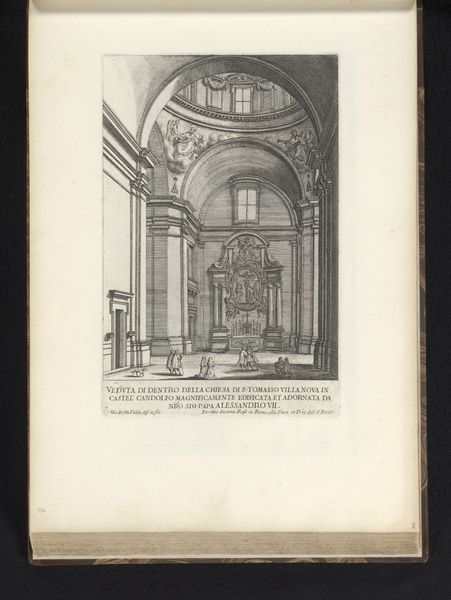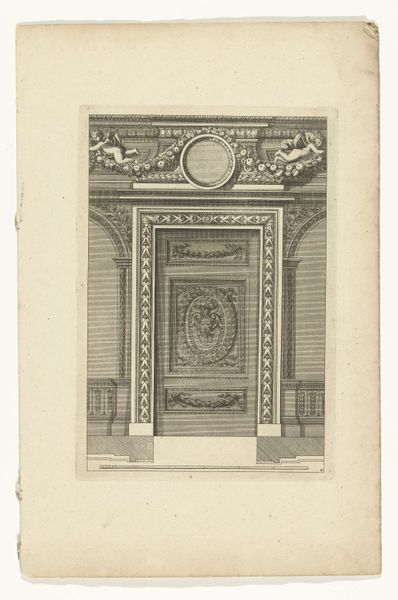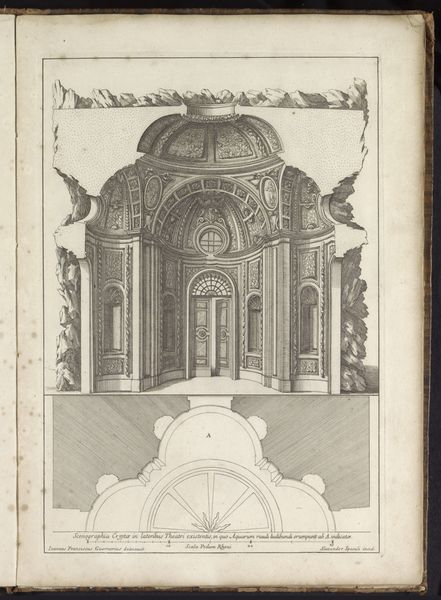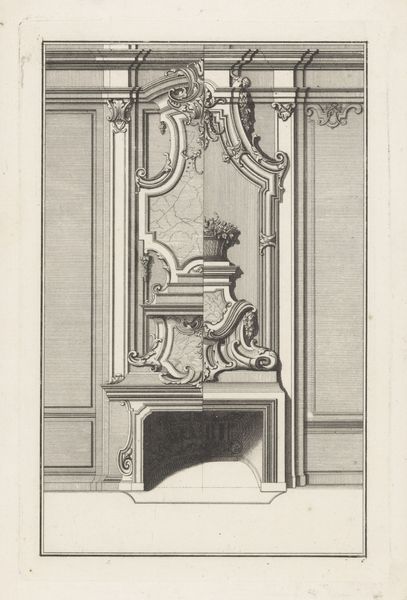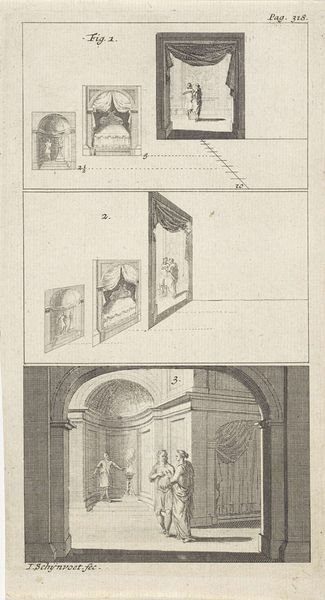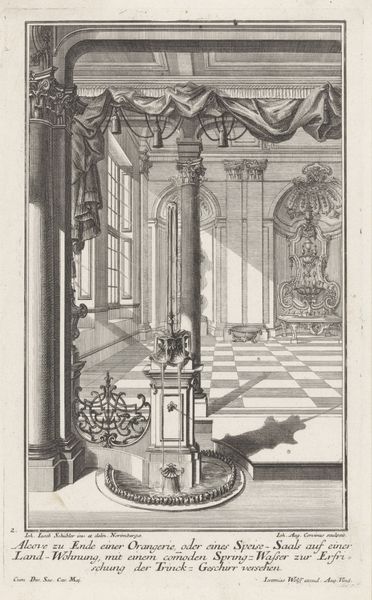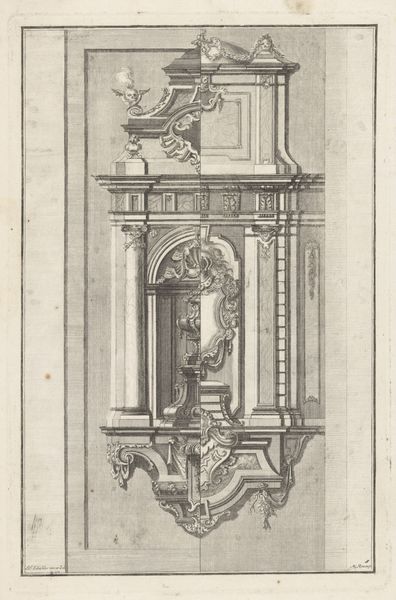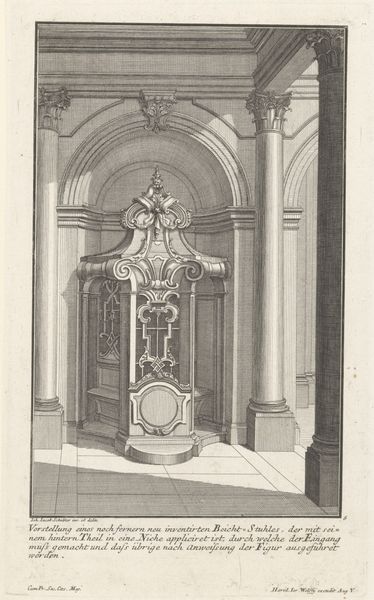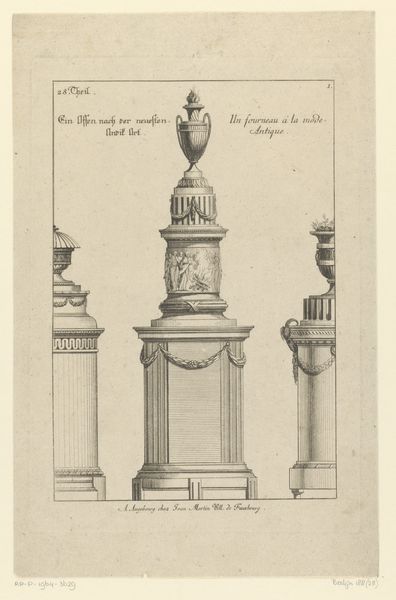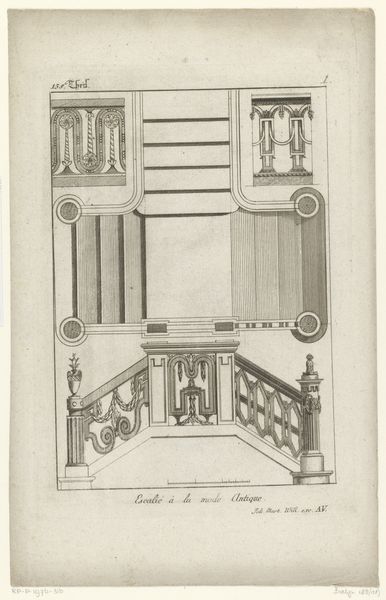
drawing, print, engraving, architecture
#
drawing
#
medieval
# print
#
form
#
geometric
#
line
#
cityscape
#
engraving
#
architecture
Dimensions: 241 mm (height) x 150 mm (width) (bladmaal)
Peter Christian Schøler made this print of the Bjernede Church in Denmark sometime in the 19th century, using ink on paper. The print shows both the interior perspective and the ground plan of the ancient church. Looking at the interior, the most striking aspect is the solid, cylindrical columns which dominate the interior space. These suggest a great investment of manual labor, from the quarrying of the stone to its transportation and expert assembly. The ground plan confirms that these aren’t just any columns: they are structural, holding up a massive rotunda. This is a building that was meant to last. Viewed through the lens of craft, the print offers insights into the social values attached to the church and the resources dedicated to its construction. It underscores how the labour-intensive process of building was integral to its cultural and spiritual significance. Understanding the amount of work it took to build a church like this allows us to appreciate its full meaning.
Comments
No comments
Be the first to comment and join the conversation on the ultimate creative platform.
