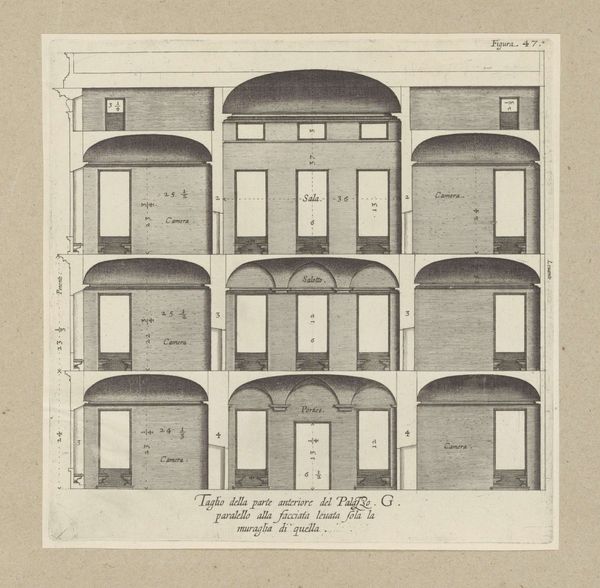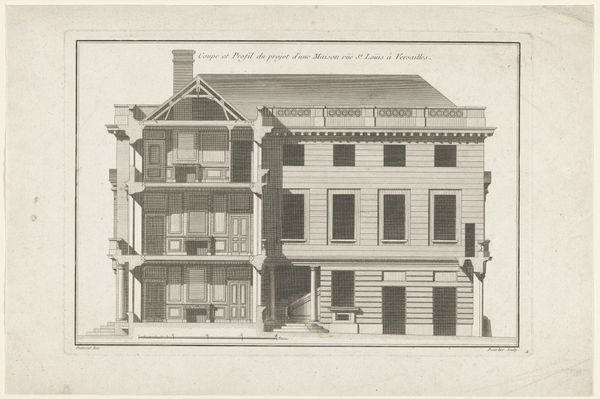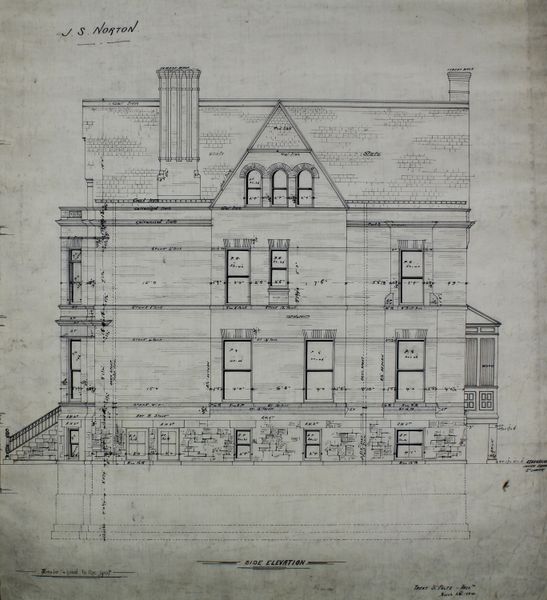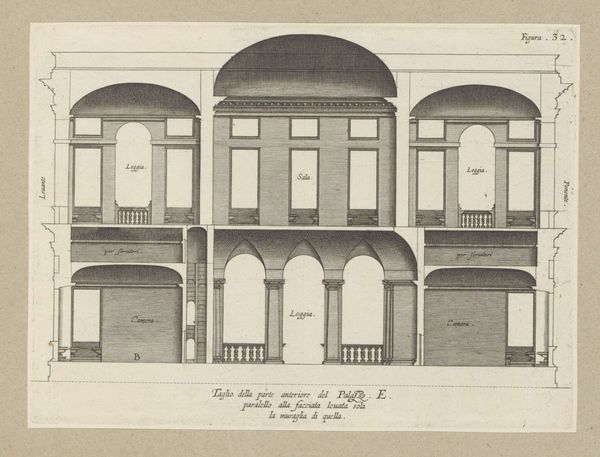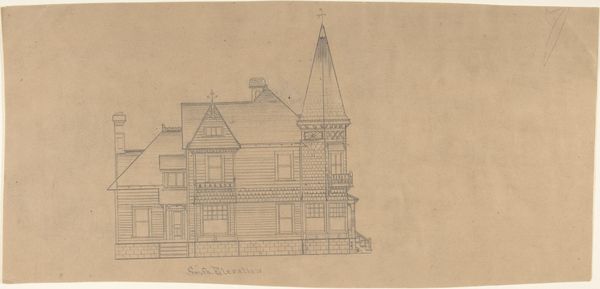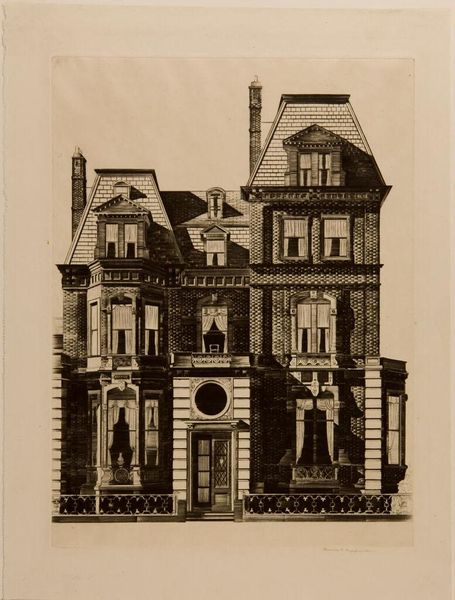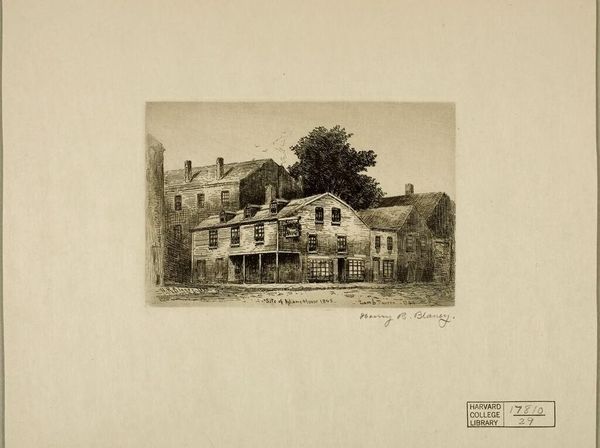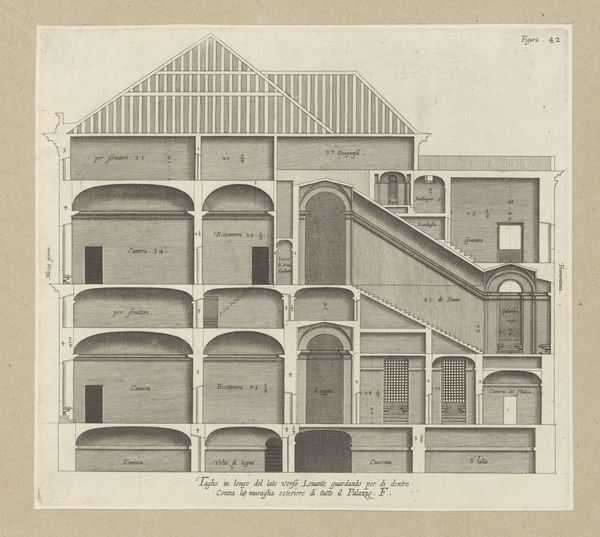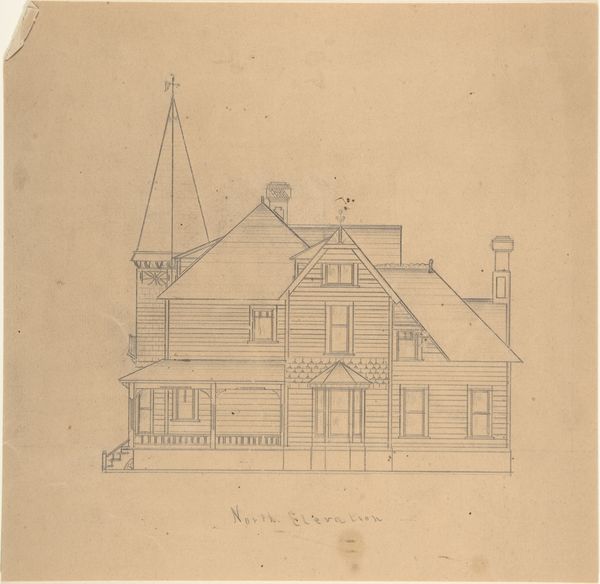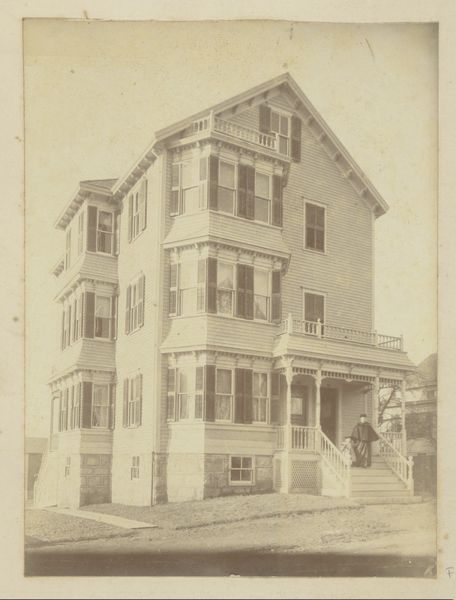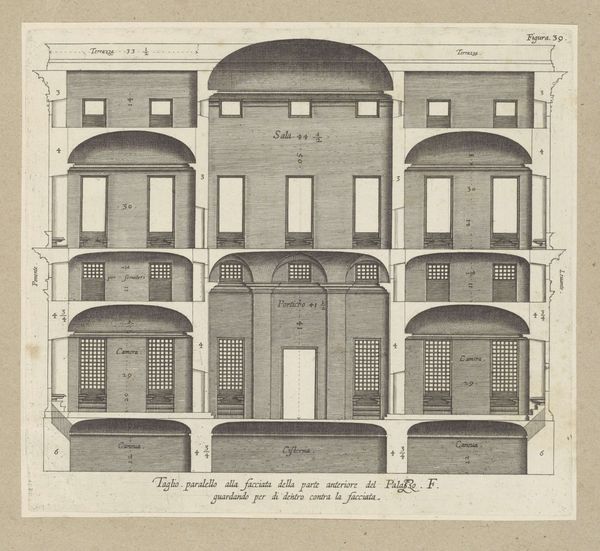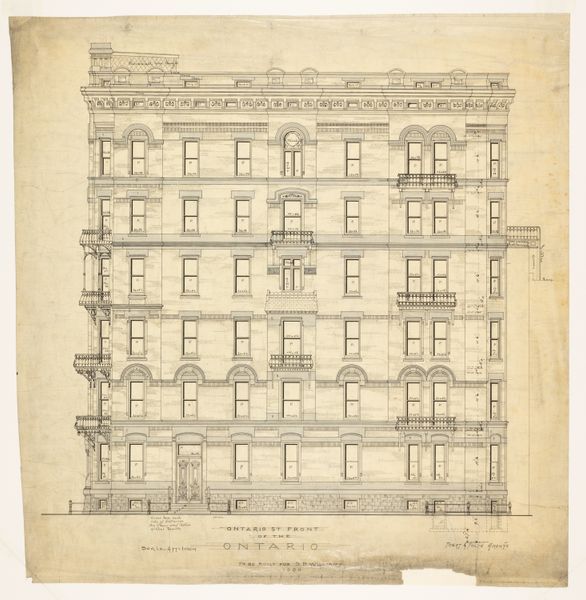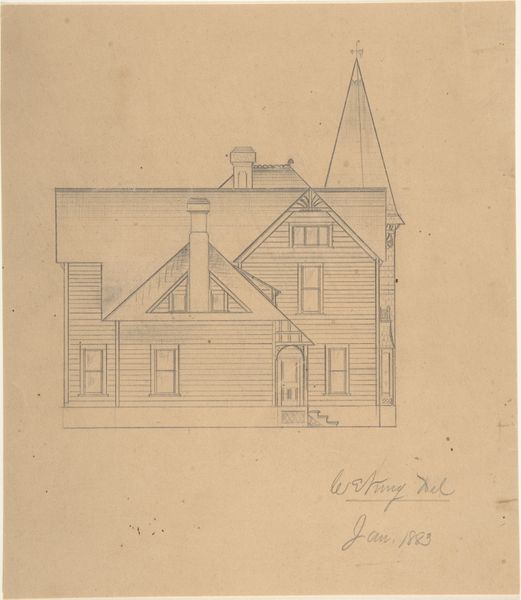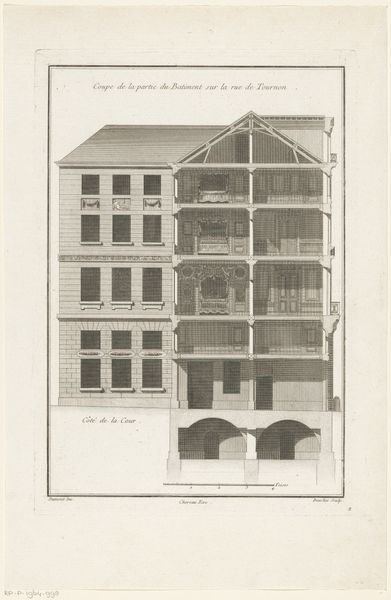
Presentation Design Drawings, Residence for Dr. Stratford, Chicago, Illinois, Front Elevation 1886
0:00
0:00
drawing, ink, pencil, architecture
#
drawing
#
16_19th-century
#
form
#
ink
#
geometric
#
pencil
#
line
#
academic-art
#
architecture
Dimensions: 42.6 × 39.4 cm (16 3/4 × 15 1/2 in.)
Copyright: Public Domain
Editor: This is a design drawing for a residence for Dr. Stratford in Chicago, created in 1886 by George Gorball using pencil and ink. What strikes me most is how meticulously detailed it is. What do you see in it? Curator: I see more than just architectural plans. This drawing, while a functional document, also speaks to the burgeoning ambition of the late 19th-century American middle class and the role architecture played in expressing social status. Consider Chicago at that time - a rapidly growing metropolis rebuilding after the Great Fire. Editor: So the design reflects the cultural context? Curator: Exactly. This style of house – what later became known as Queen Anne – with its ornamentation and somewhat imposing presence, broadcasted Dr. Stratford's success and social standing. What did owning such a residence signify to him and his community? What were the values it projected? Editor: It's interesting to consider architecture as a statement of social values. It seems so obvious now, but thinking about this house as actively participating in defining Dr. Stratford's identity...that adds a whole new dimension. Were these types of residences common, influencing architecture trends, and further shaping middle class identity? Curator: Precisely! Consider how architectural magazines and pattern books circulated designs like these, impacting not just Chicago but shaping architectural trends nationwide. Think about the ways buildings create and reinforce identities. It is something we might take for granted in the physical spaces we occupy today. Editor: That's given me a new way to appreciate design and how it engages society! Thanks for shedding light on that. Curator: My pleasure! It's a reminder that art isn't just about aesthetics; it reflects the complex interplay between individuals, society, and the built environment.
Comments
No comments
Be the first to comment and join the conversation on the ultimate creative platform.
