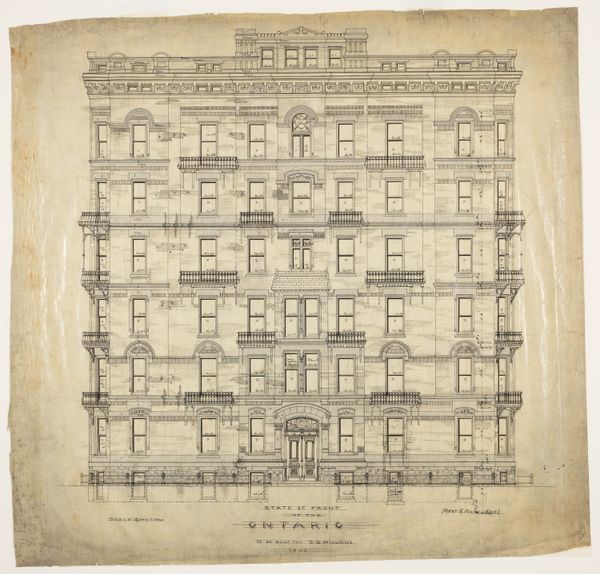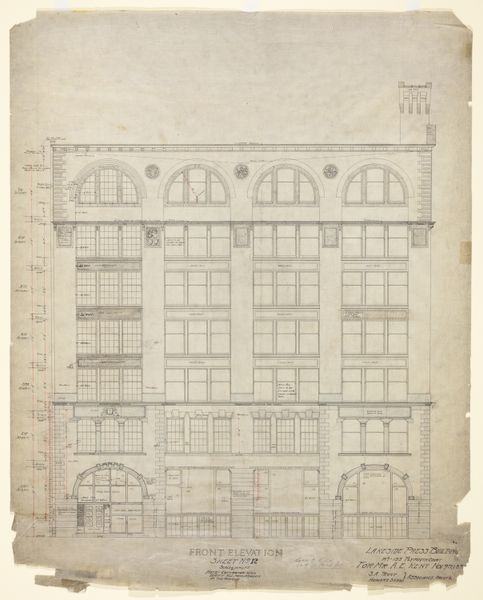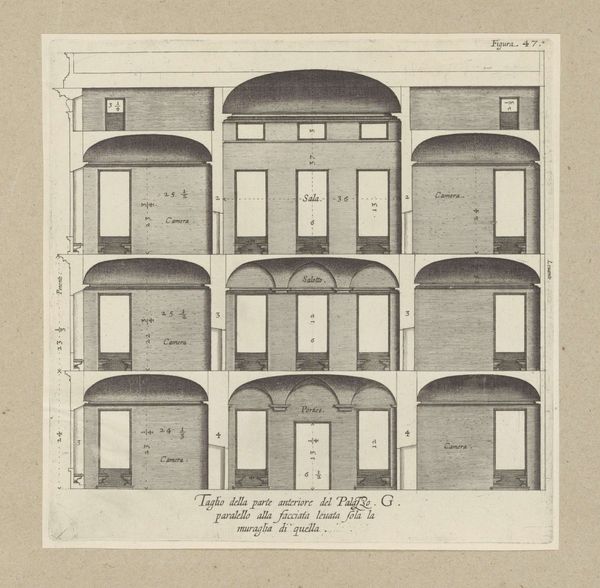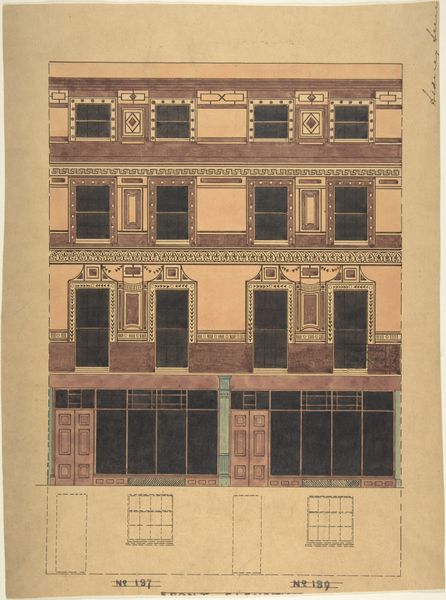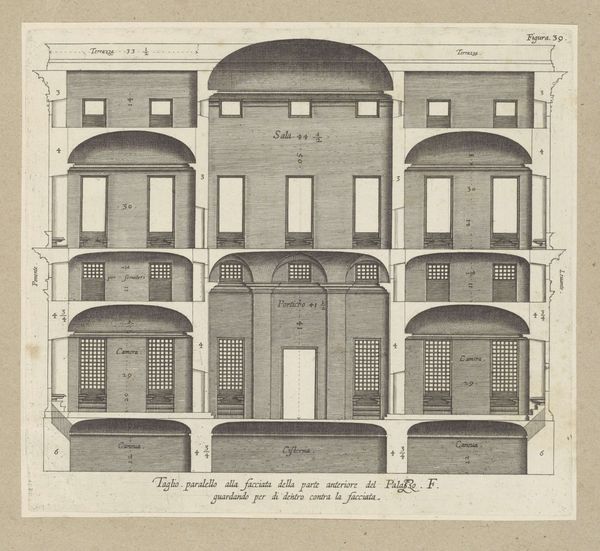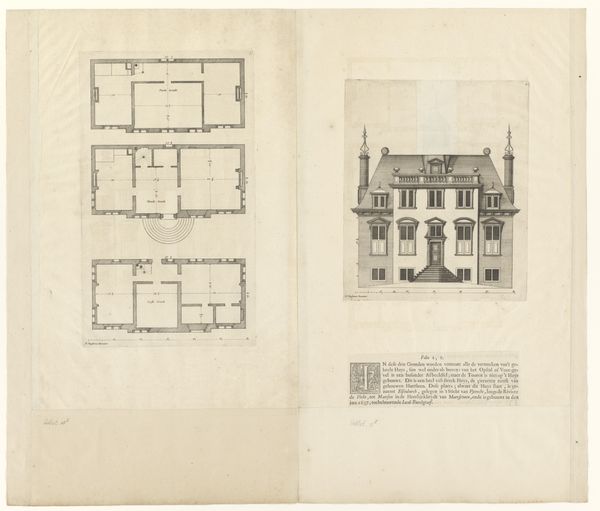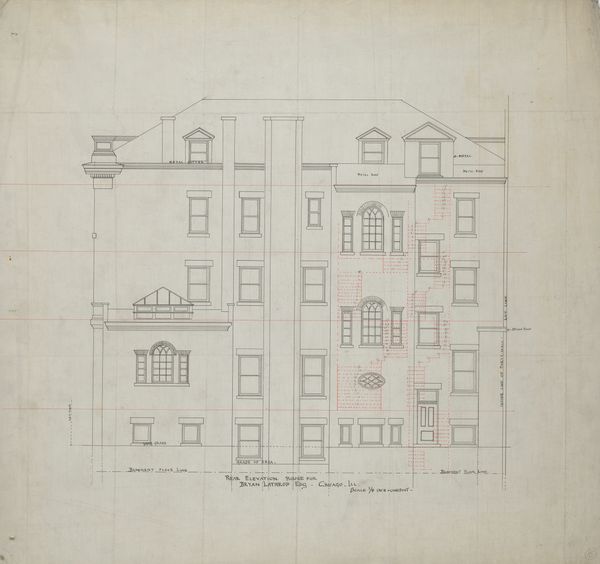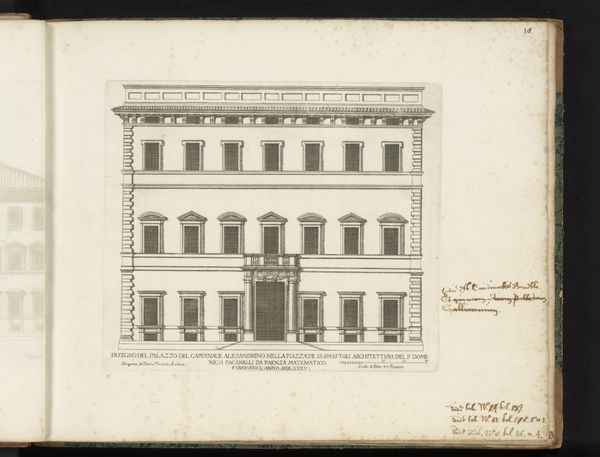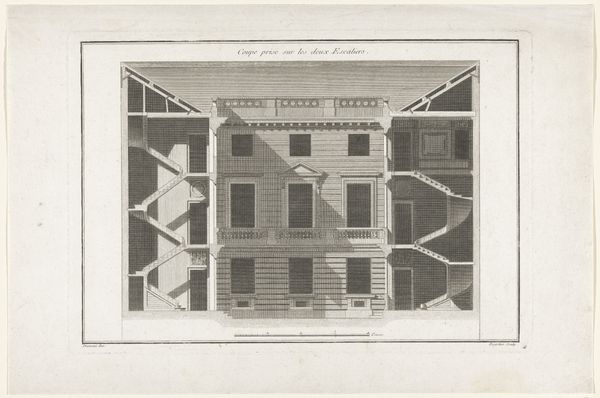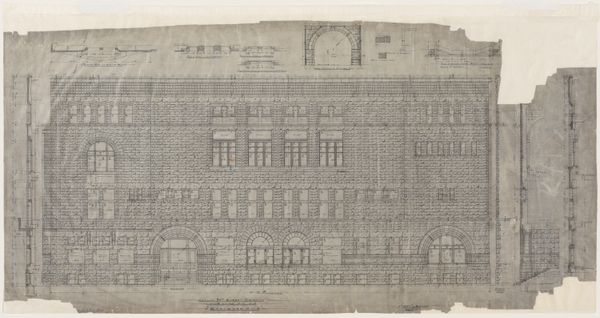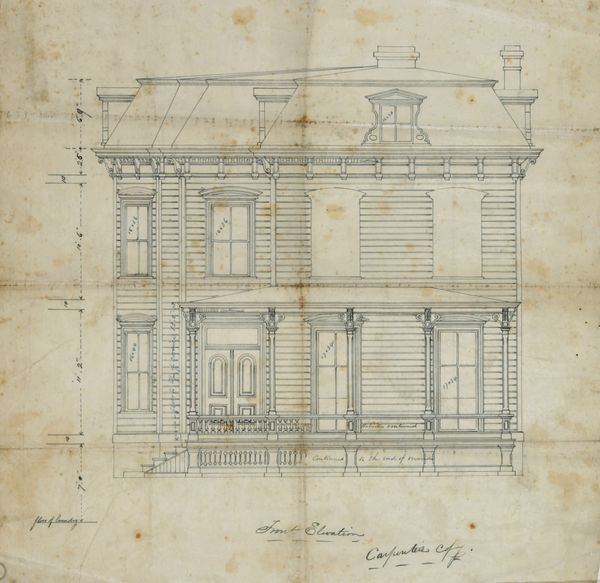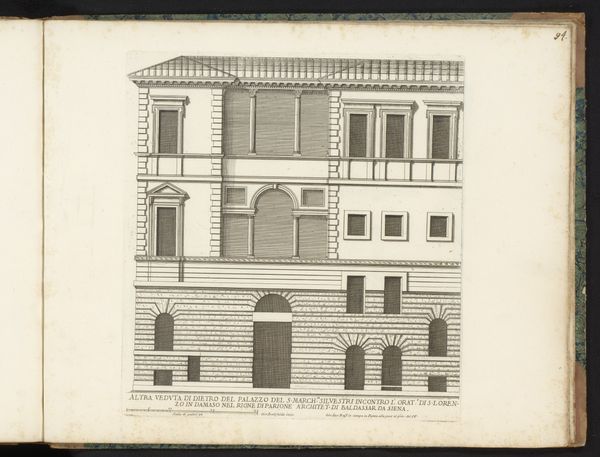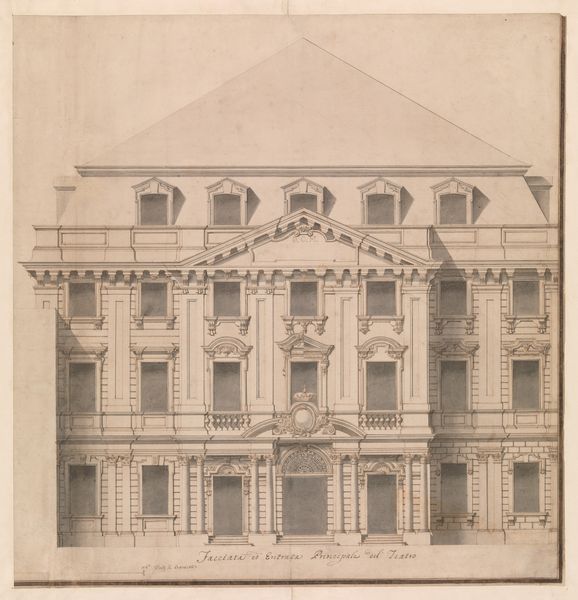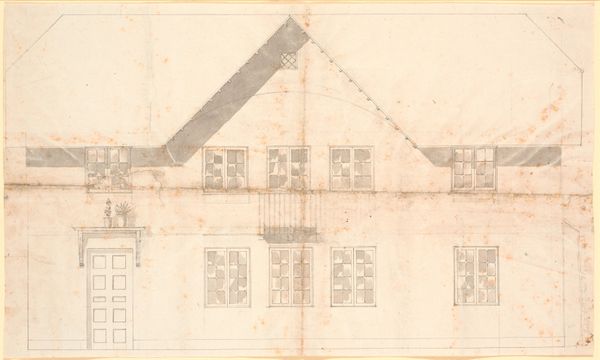
Dimensions: 72.5 × 70 cm (28 1/2 × 27 5/8 in.)
Copyright: Public Domain
Treat & Foltz rendered this elevation of the Ontario Apartments in Chicago with ink and watercolor. The facade presents a symmetrical arrangement of windows and balconies, echoing classical ideals of order and harmony. The arched windows at the top evoke the triumphal arches of ancient Rome, symbols of imperial power and victory, which recur throughout history in civic and palatial architecture. Balconies, like those adorning this building, can be traced back to Renaissance Italy, where they served as stages for public pronouncements. Here, however, they appear scaled down for private use. These architectural elements carry with them collective memories of civic pride and domestic intimacy. This connection is not always overt but operates on a subconscious level. The building becomes more than just a place to live. It becomes a stage for the drama of daily life, infused with historical echoes of power and spectacle.
Comments
No comments
Be the first to comment and join the conversation on the ultimate creative platform.
