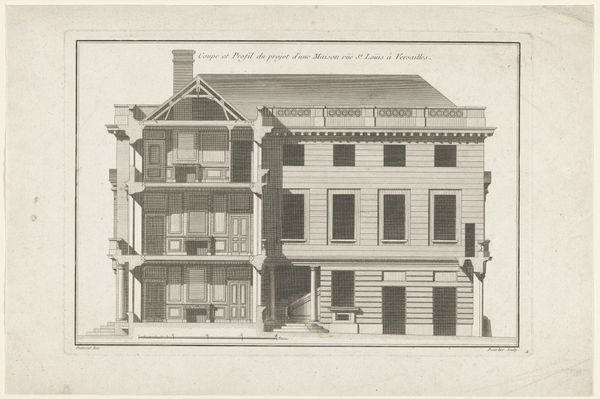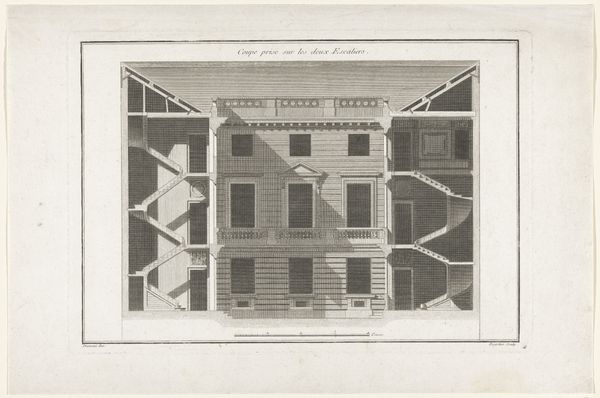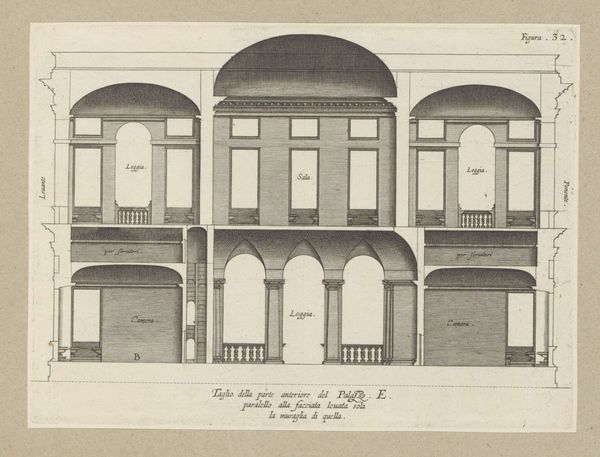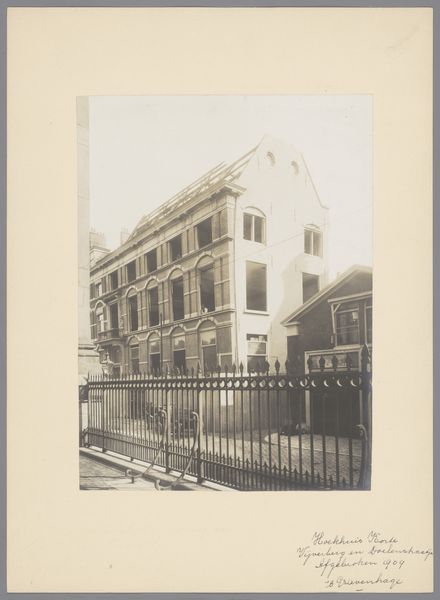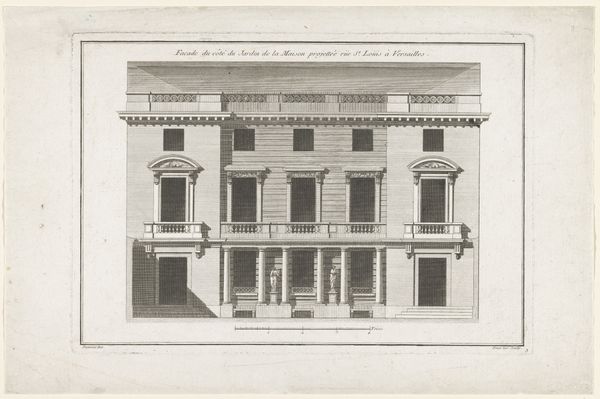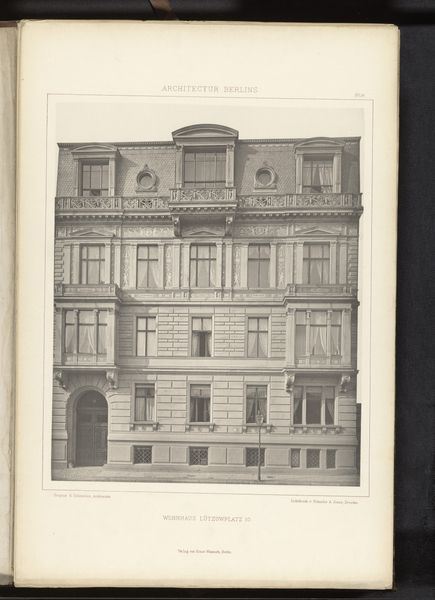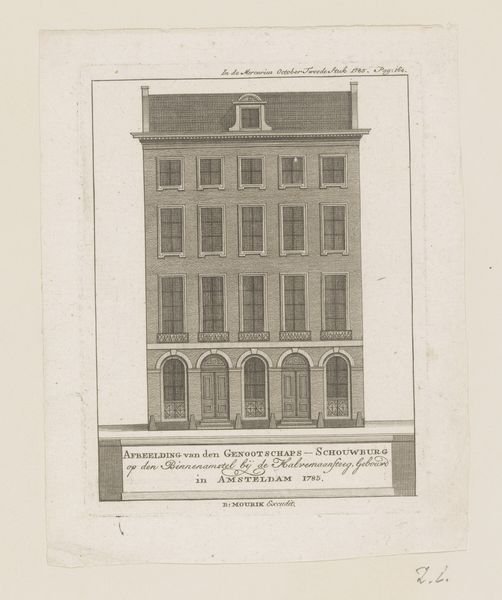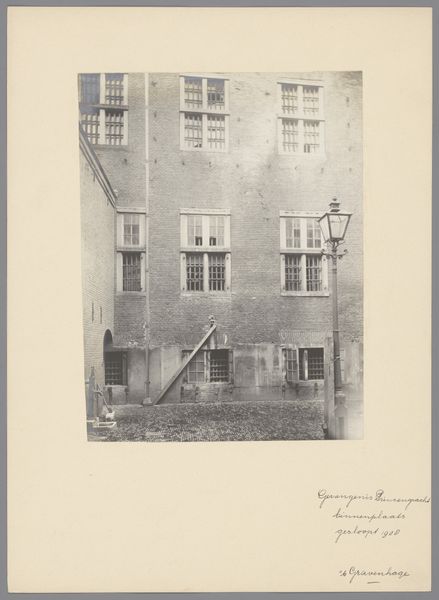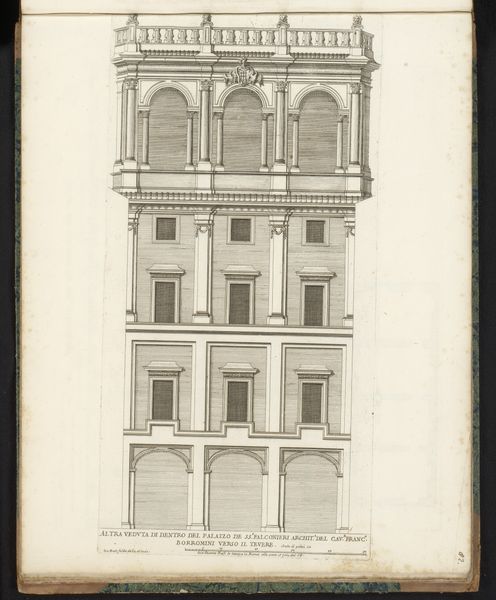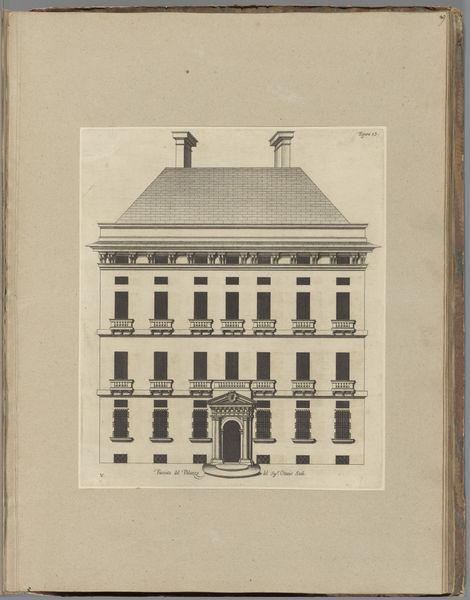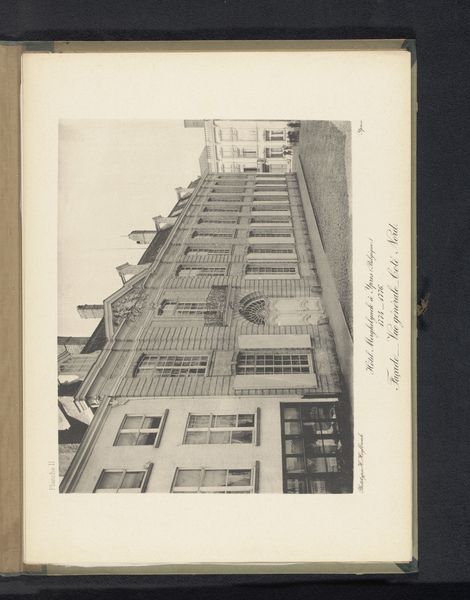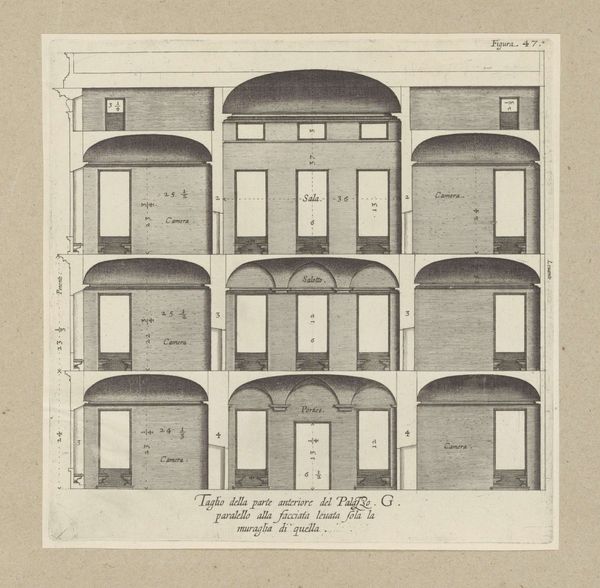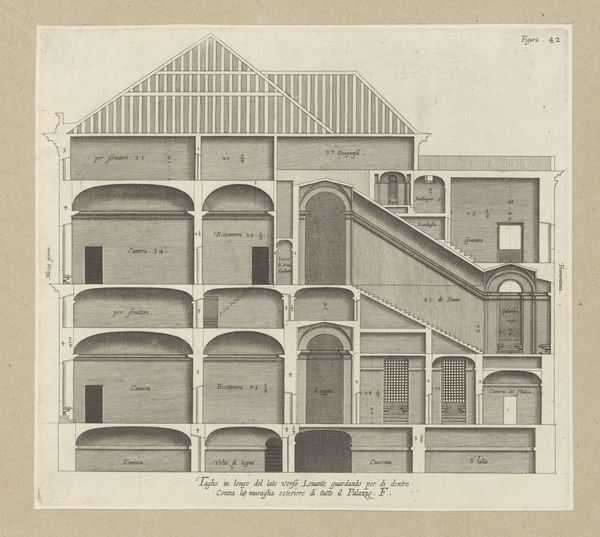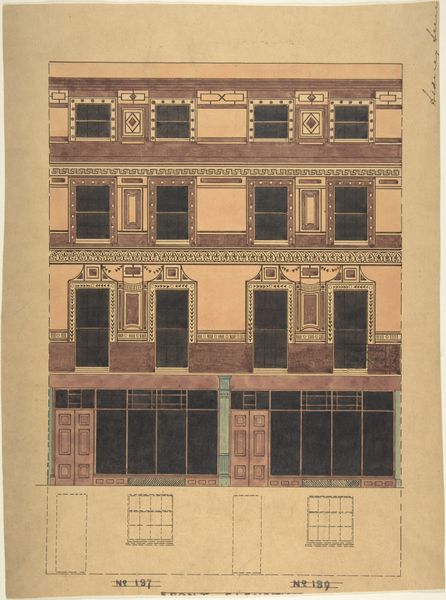
drawing, print, etching, engraving, architecture
#
drawing
#
baroque
# print
#
etching
#
perspective
#
line
#
cityscape
#
engraving
#
architecture
Dimensions: height 314 mm, width 216 mm
Copyright: Rijks Museum: Open Domain
This is Charles Beurlier’s “Cross-Section of a House,” an architectural drawing from an unknown date. At first glance, the drawing presents a stark contrast. The left side of the house is depicted with a flat facade and precise rectangular windows, evoking a sense of orderly restraint. In contrast, the right side reveals an interior view, exposing the house's inner structure with an almost theatrical flair. This juxtaposition invites us to consider the interplay between exterior presentation and interior reality. The drawing functions as a semiotic system, where each line, shadow, and shape carries information about architectural design and social space. The contrast challenges the conventional boundaries between private and public, exterior and interior, suggesting a fluidity that destabilizes fixed meanings of domestic space. Consider how the architectural rendering invites a dialogue about transparency and the gaze. This print serves as a document, but also as an early form of visual deconstruction, laying bare the bones of a building.
Comments
No comments
Be the first to comment and join the conversation on the ultimate creative platform.
