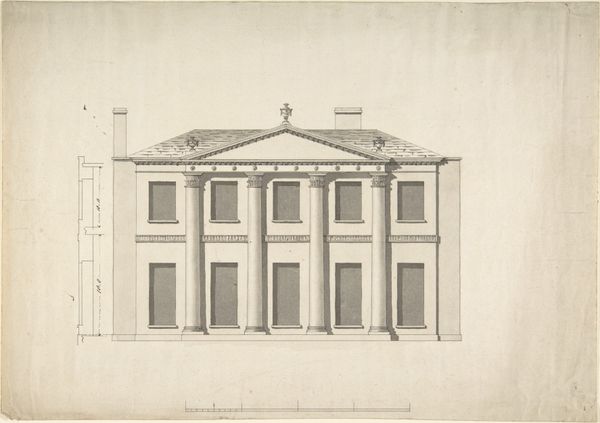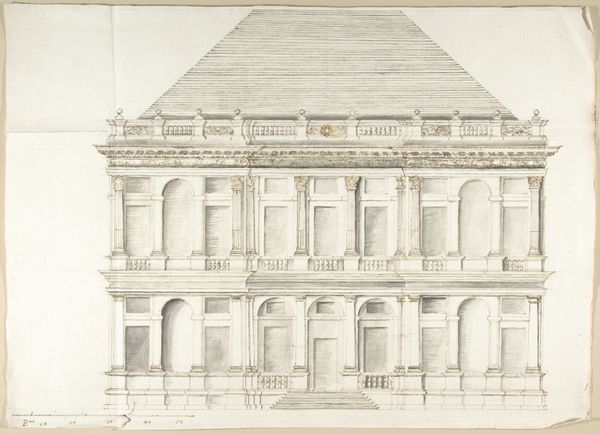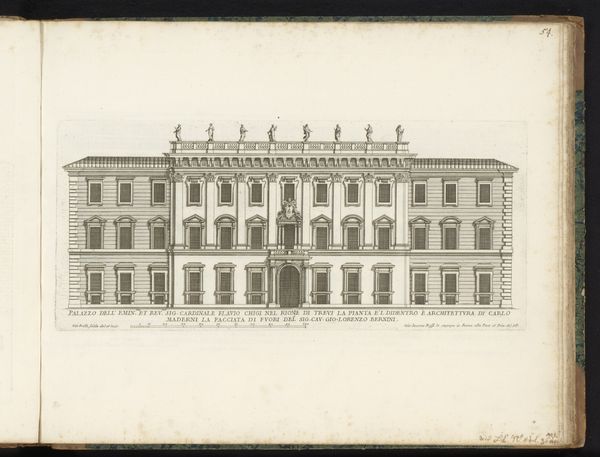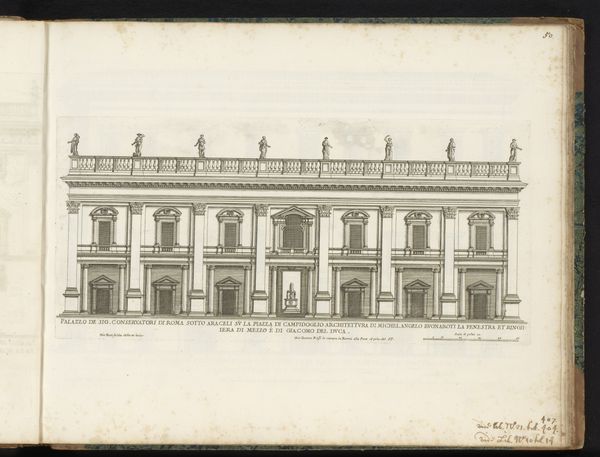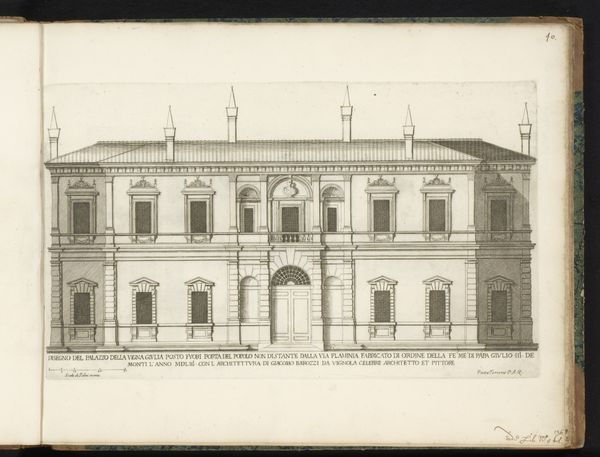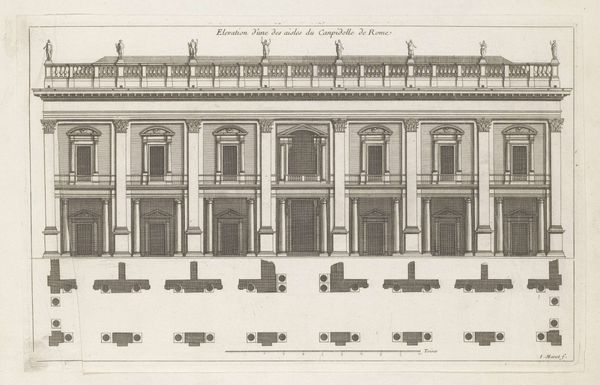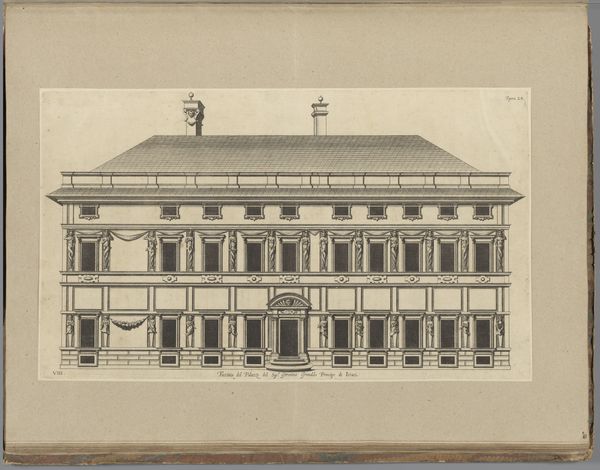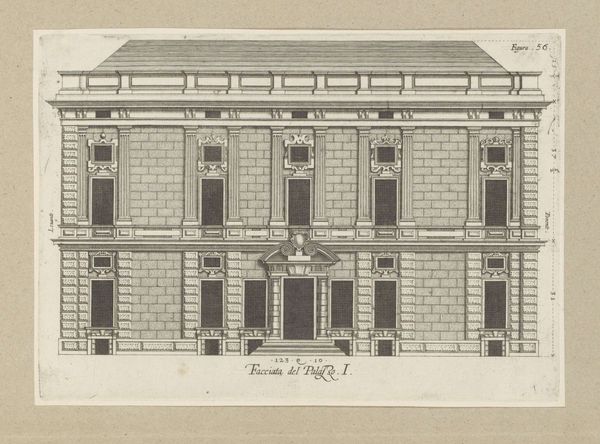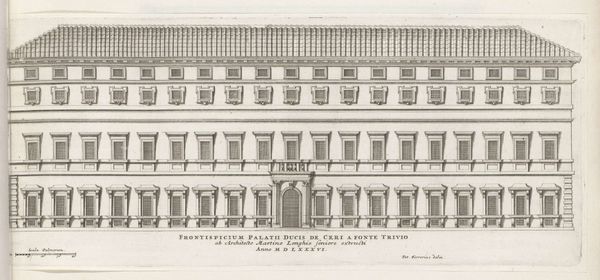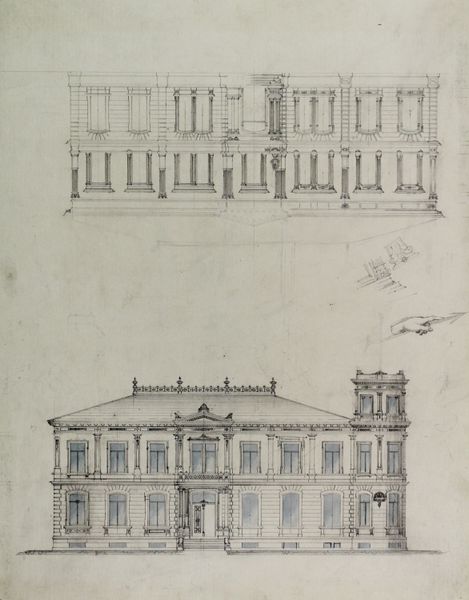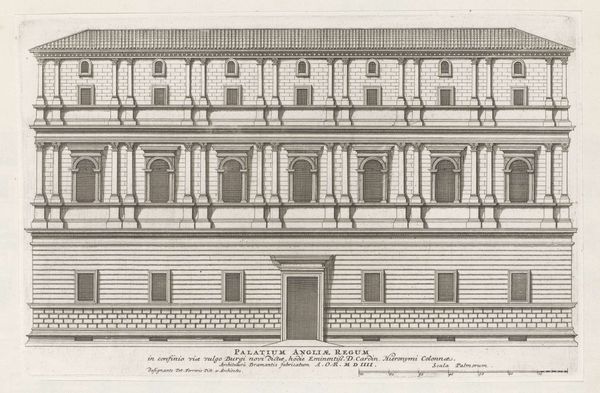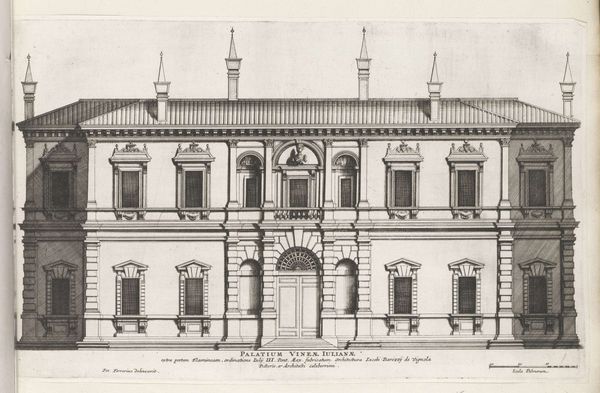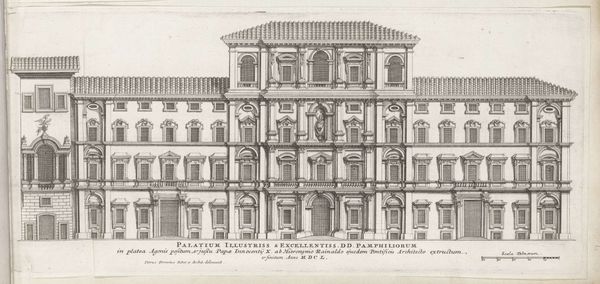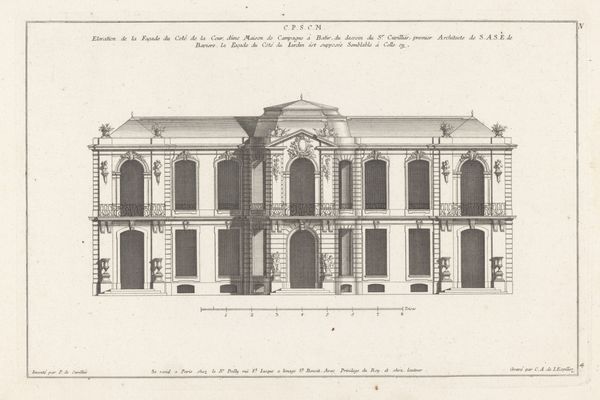
Design Studies, Elevation of a Villa, Presentation Elevation c. 1870
0:00
0:00
drawing, paper, ink, architecture
#
drawing
#
classical-realism
#
paper
#
ink
#
geometric
#
architecture
#
realism
Dimensions: 45.1 × 60.3 cm (17 3/4 × 23 3/4 in.)
Copyright: Public Domain
Curator: Here we have Carl Furst's "Design Studies, Elevation of a Villa, Presentation Elevation," dating to around 1870. It's currently held at the Art Institute of Chicago and done with ink on paper. Editor: Immediately I'm struck by how…sturdy it looks. Solid. I feel like I could live in this villa, knowing I’m protected from any…whims of fate, perhaps? The sharp lines, the symmetry, the balanced proportions—it screams permanence, doesn’t it? Curator: Absolutely. There's an undeniable permanence in the architecture. Given the medium, the labor that would have gone into rendering each line so precisely fascinates me. Ink wasn't cheap then, and neither was skilled labor; who commissioned this and what was it made for? Editor: That’s interesting. The repetition of windows and detailing feels almost industrial in its precision. Though the subject matter is something aspirational – a grand villa – the method is inherently…mass-producible in a way. It sort of hints at a shift, maybe a desire to democratize elegance through industrialized building techniques? Curator: It makes you wonder if there’s a tension present, then. A friction between craft and industry. This era, the late 19th century, it’s a crucible where art meets mechanization head-on. The villa is the embodiment of architectural aspirations, yet rendered with tools that are reshaping the very nature of construction. Editor: Thinking about the mountains lightly sketched in the background... what a contrast! An immutable and romantic nature rendered so sketchily against such precise construction. Curator: Perhaps it highlights the villa as an intrusion, or even an improvement upon nature's formlessness through reasoned design. Maybe it serves as a romantic backdrop, the ideal setting. Furst is inviting us to ponder our place within these structured spaces—not just as inhabitants but as active shapers of the built environment. Editor: I love the ambiguity; are we masters, or are we meddlers? Curator: An artist renders visible that which normally remains unseen. It leaves us, at the very least, looking at our foundations in new ways. Editor: Looking at this precision really lets me appreciate not just the final form, but all the unseen labour. It’s made me think quite deeply about the layers within even such a rigid architectural representation.
Comments
No comments
Be the first to comment and join the conversation on the ultimate creative platform.
