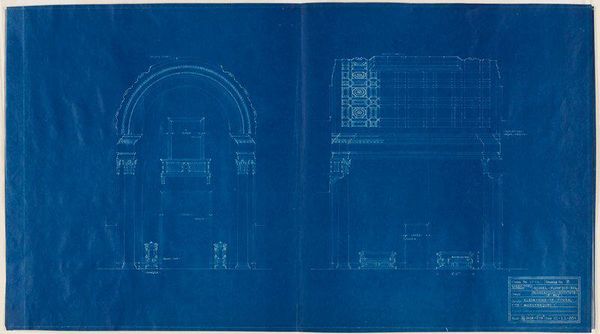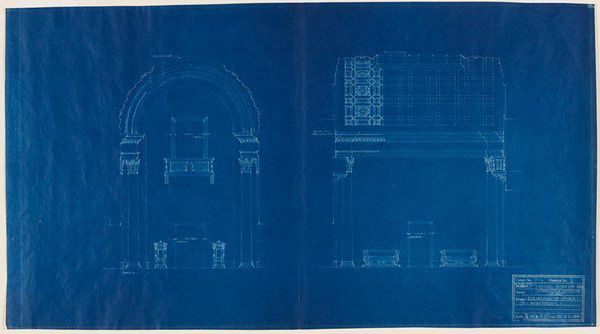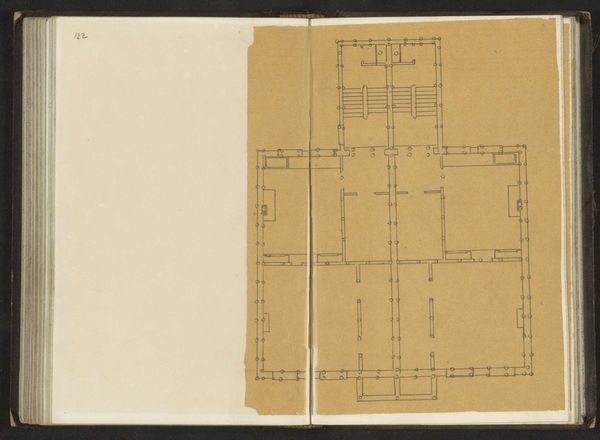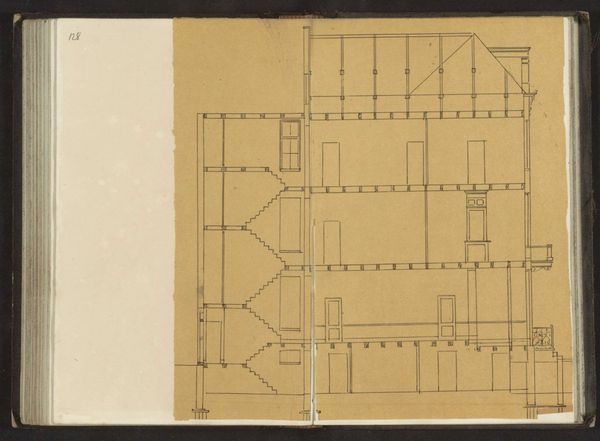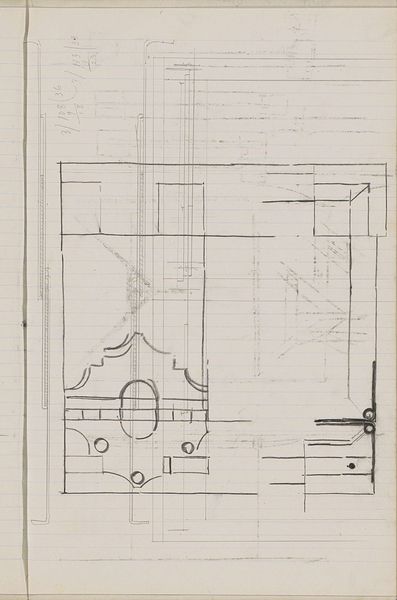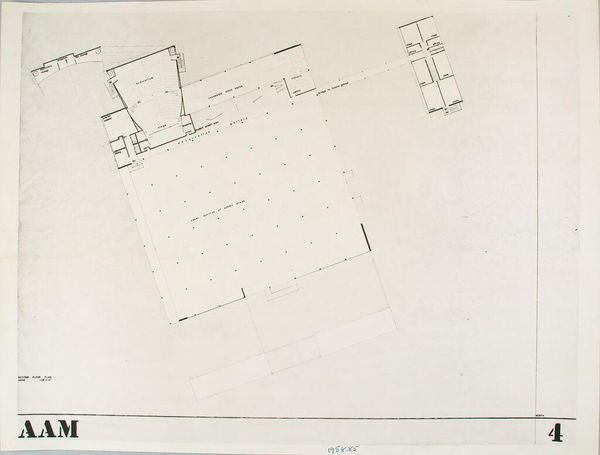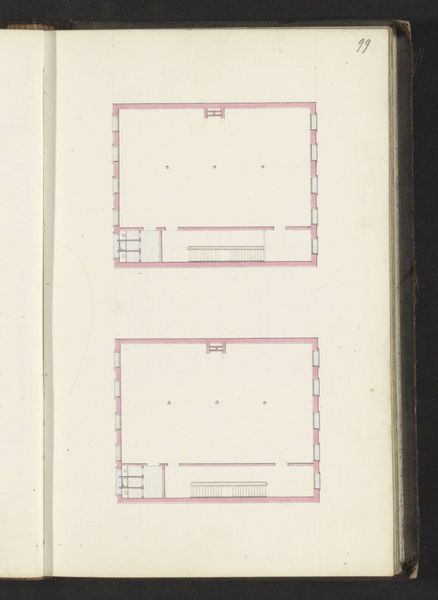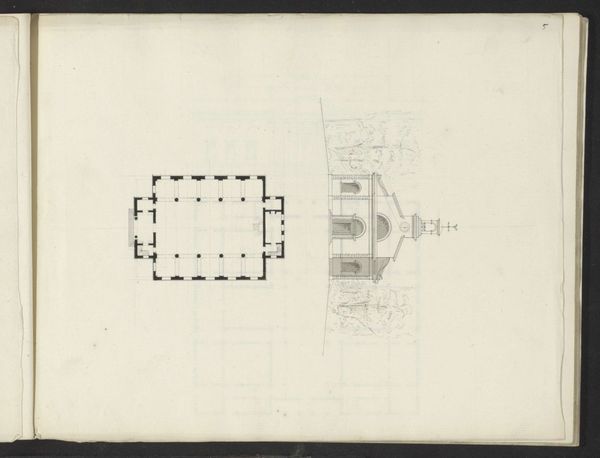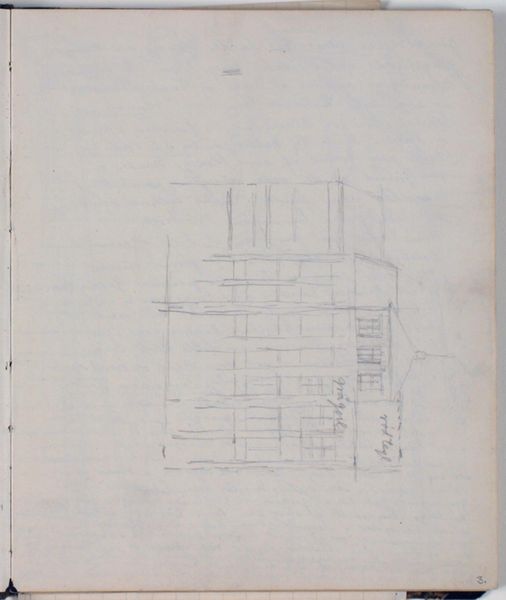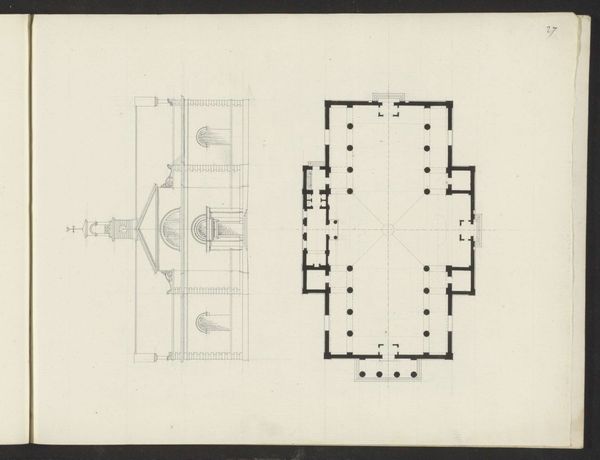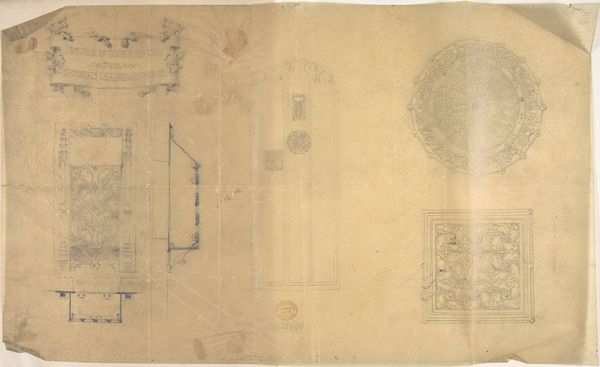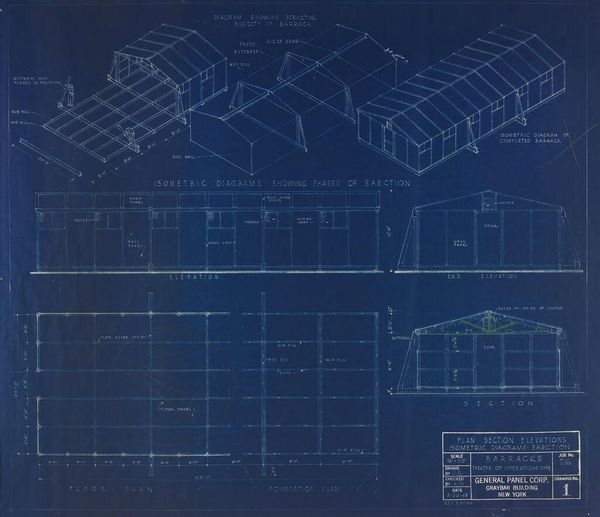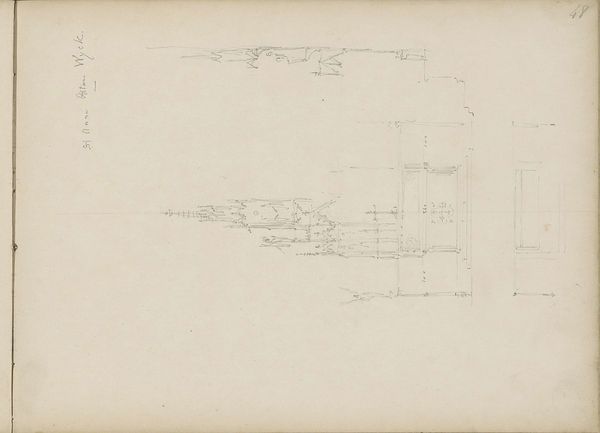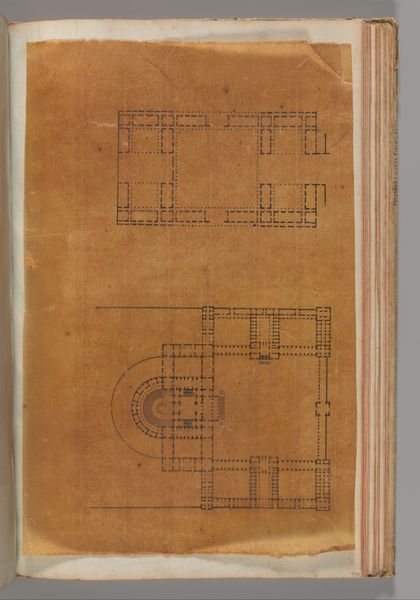
Drawing No. 4- Floor Plan & Reflected Plan of Ceiling of Foyer to Auditorium 22 - 1930
0:00
0:00
drawing, print, architecture
#
drawing
# print
#
united-states
#
architecture
Dimensions: 17 x 32 1/4in. (43.2 x 81.9cm)
Copyright: No Copyright - United States
This is William Channing Whitney’s architectural plan of the Foyer to Auditorium, rendered in ink on linen. Likely made in the late 19th or early 20th century, this drawing offers a glimpse into the world of architectural design and its role in shaping public spaces. Before the digital age, architects like Whitney relied on meticulous hand-drawn plans to communicate their visions. The very act of drawing, with its emphasis on precision and detail, reflects the values of a society increasingly focused on scientific and rational approaches to building. This plan speaks to the increasing professionalization of architecture at the time, as architects sought to establish their expertise and gain recognition as essential contributors to the built environment. Through archival research into the architectural plans and drawings we can uncover a wealth of information about the social, cultural, and economic forces that shaped our world.
Comments
No comments
Be the first to comment and join the conversation on the ultimate creative platform.
