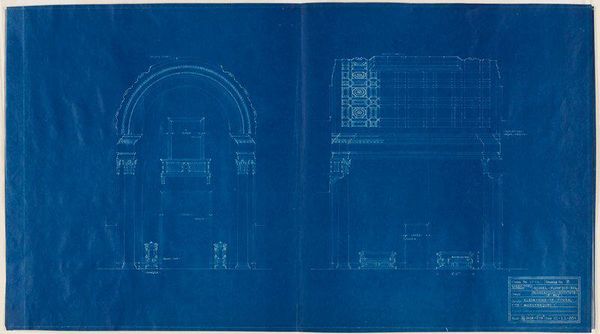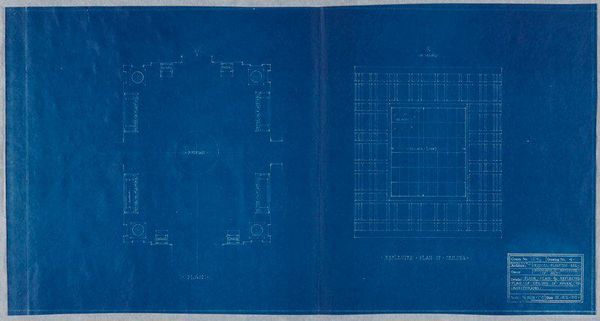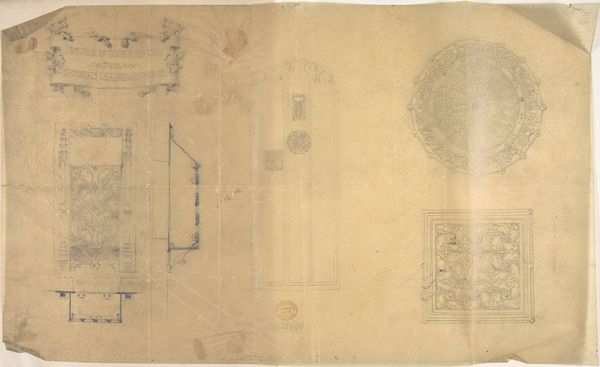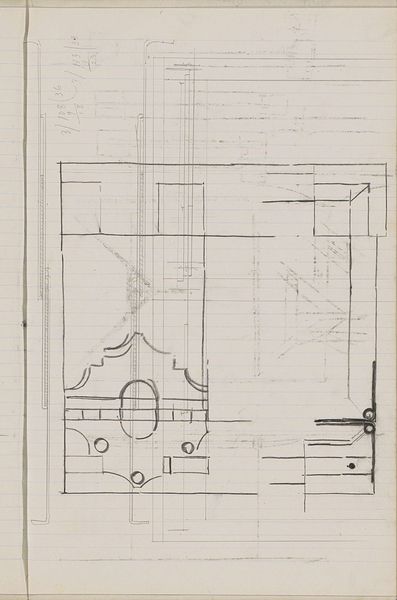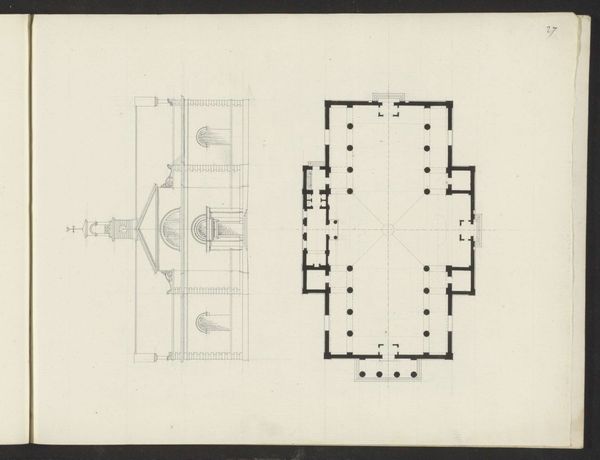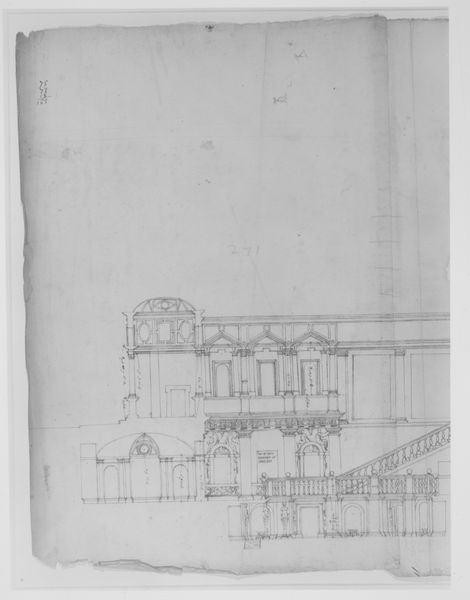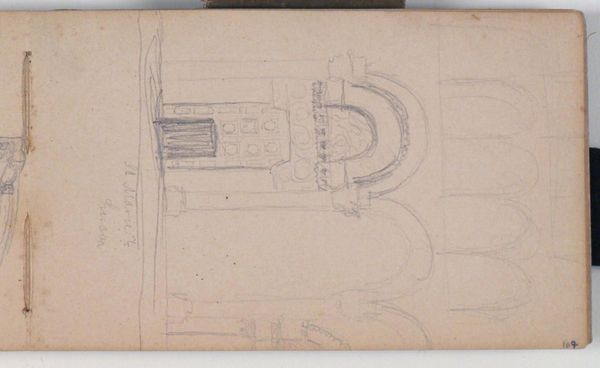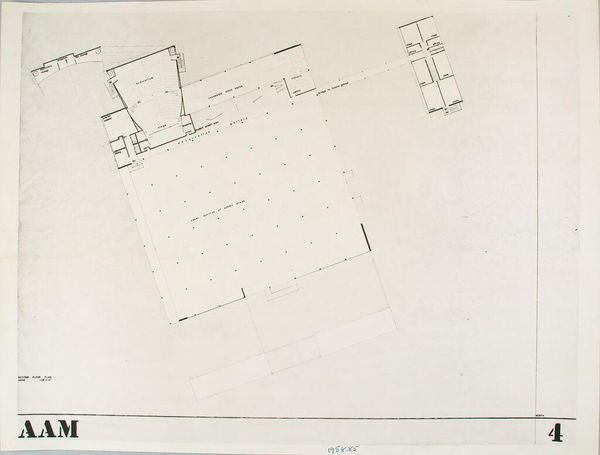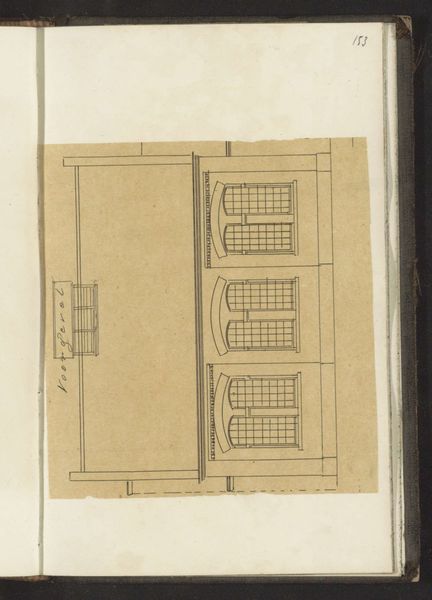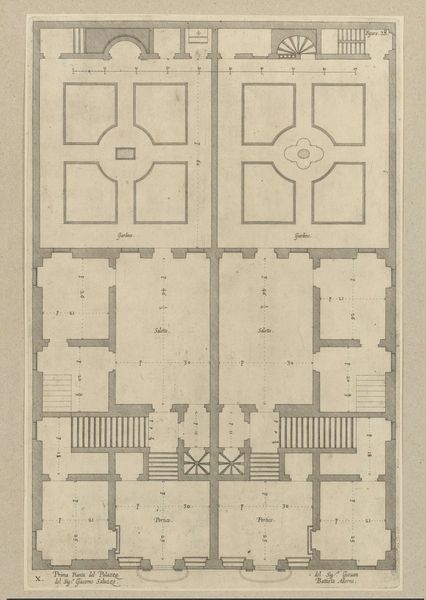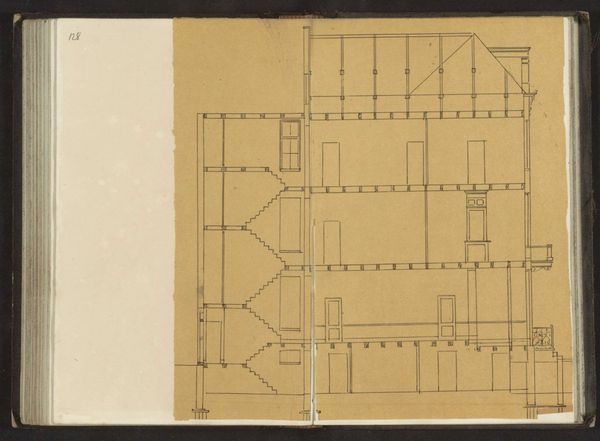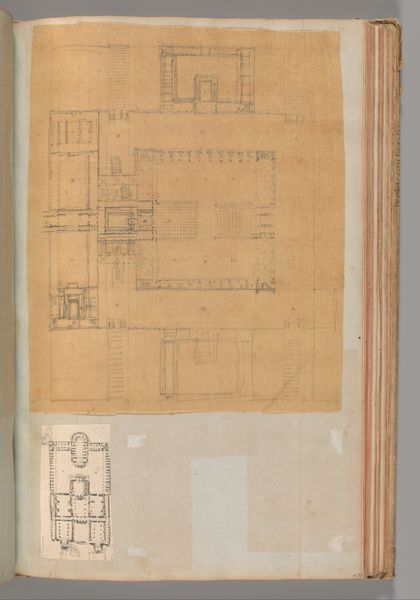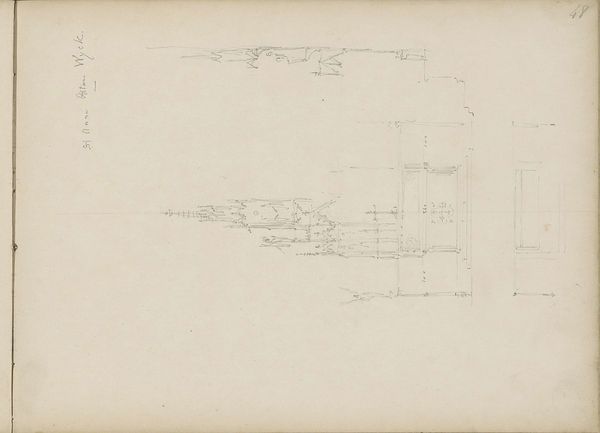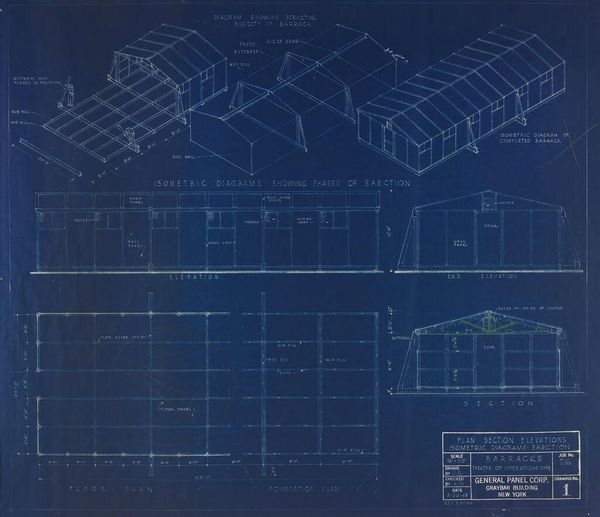
Drawng No. 2- Elevations of Foyer to Auditorium 22 - 1930
0:00
0:00
drawing, print, architecture
#
drawing
#
blue ink drawing
# print
#
united-states
#
watercolor
#
architecture
Dimensions: 18 5/8 x 34in. (47.3 x 86.4cm)
Copyright: No Copyright - United States
Curator: This print is titled "Drawing No. 2- Elevations of Foyer to Auditorium," and it's by William Channing Whitney. Dating back to 1930, it’s currently part of the Minneapolis Institute of Art's collection. What strikes you most about it? Editor: The first thing that comes to mind is the intensity of the blue. It creates such a strong graphic impact; almost feels like looking at a digital rendering despite its age. There's something serene but also very technical about it. Curator: The "blueprint" aesthetic we see in architectural drawings had, and perhaps still has, very specific social connotations. Mass production of blueprints were not possible until the late 19th century. The adoption of processes similar to the one we see here completely shifted the architecture industry as building plans could be reproduced ad infinitum. Do you think about this industrialization aspect when looking at this elevation? Editor: Absolutely. It also triggers considerations regarding the role of architects, designers, and marginalized laborers within that system. The labor hierarchy behind these impressive buildings is often invisible, yet their hands and lives have undoubtedly shaped every structure. Curator: The design evokes neoclassical and beaux-arts influences in American architecture, where accessibility and democracy are expressed through imposing yet carefully organized spatial planning. The very existence of such buildings would have been linked to ideas about progress and national identity. The use of columns, arches, symmetrical patterns—it all contributes to conveying a sense of stability and order. Editor: So the building becomes a metaphor for something greater: aspiration for order and power... Which is not always accessible. Are such grand architectural styles in themselves inherently exclusionary? We see how public buildings affect the circulation, access and visibility of various groups. The facade carries a social load. Curator: Precisely. These choices impact communities and shape our experience of civic spaces. Looking back, we have the opportunity to not only learn from design choices and achievements, but also to discuss ways we understand social needs within a physical context. Editor: Agreed. Art and architecture inherently invite us to consider the narratives embedded in form and space, prompting deeper inquiries into their purpose and effect, past and present.
Comments
No comments
Be the first to comment and join the conversation on the ultimate creative platform.
