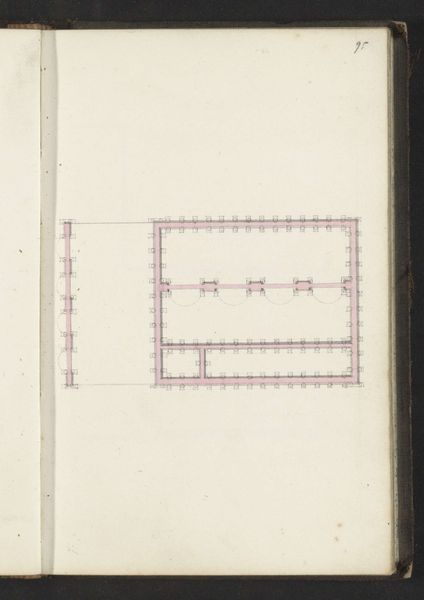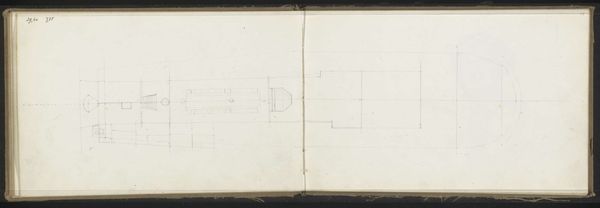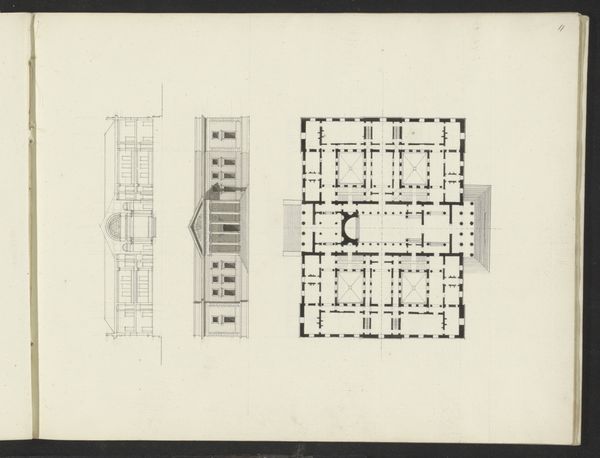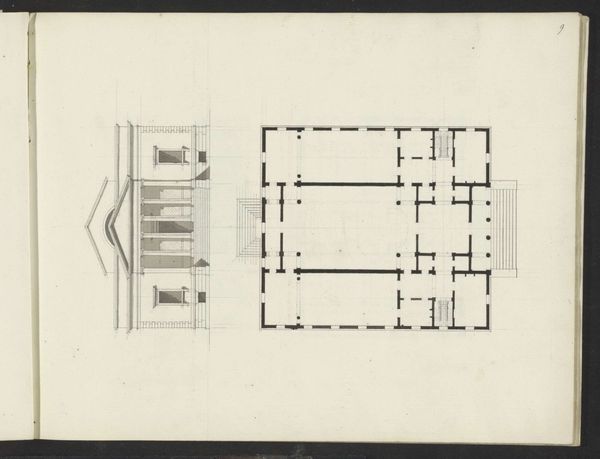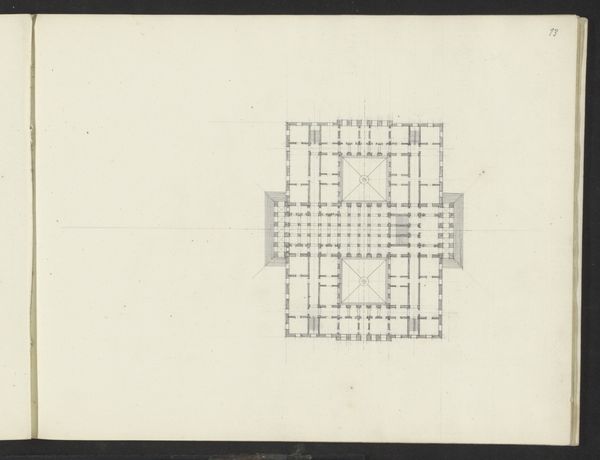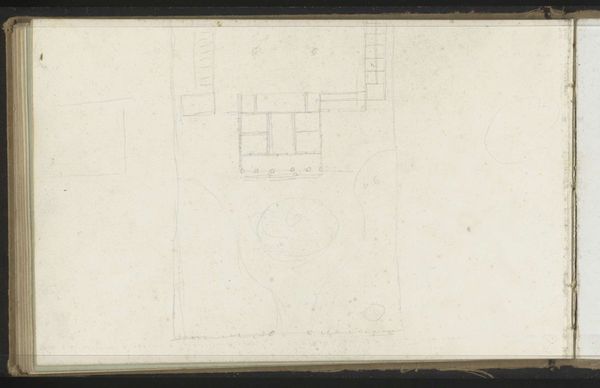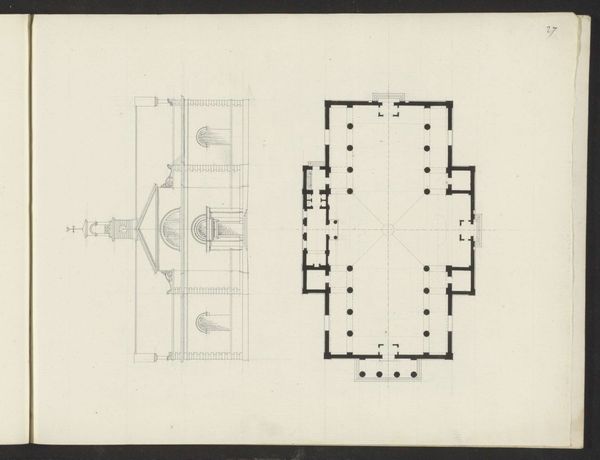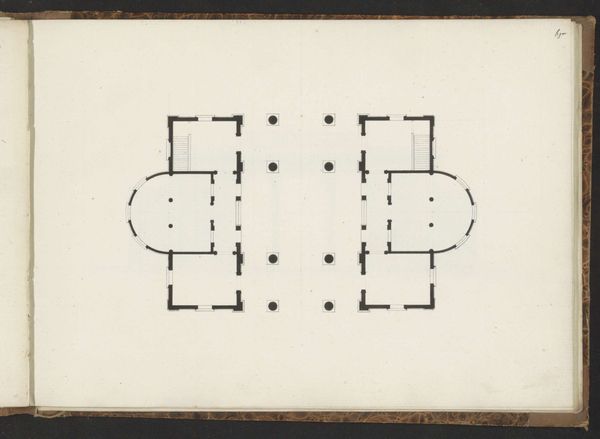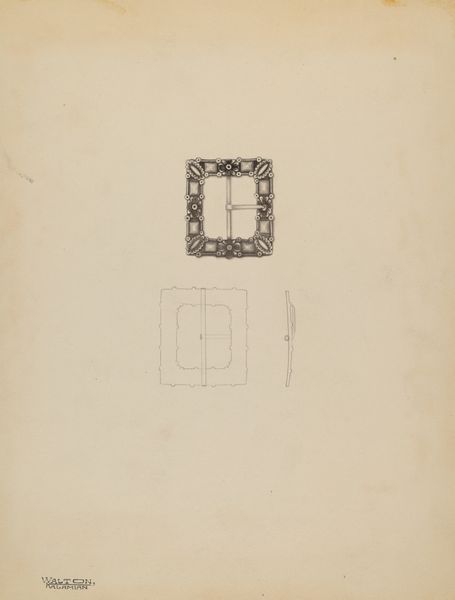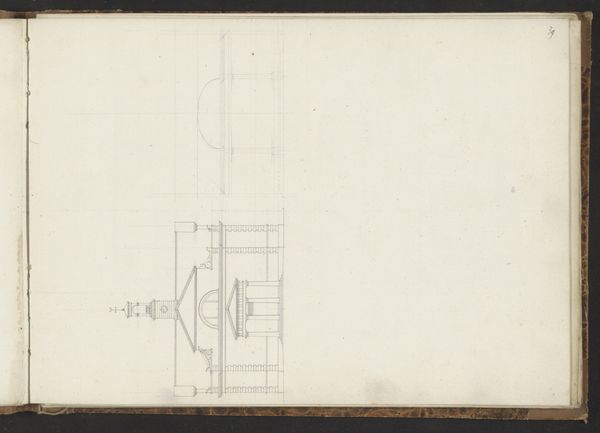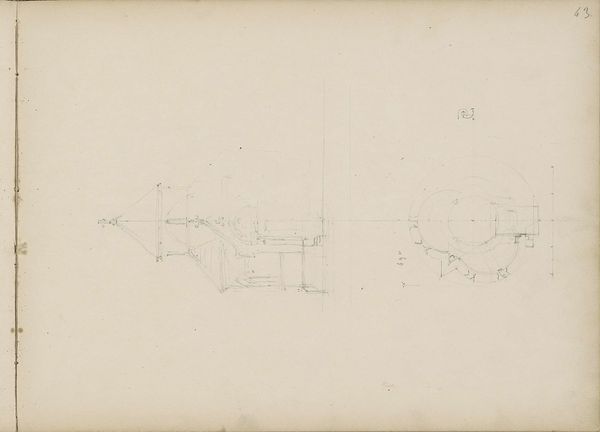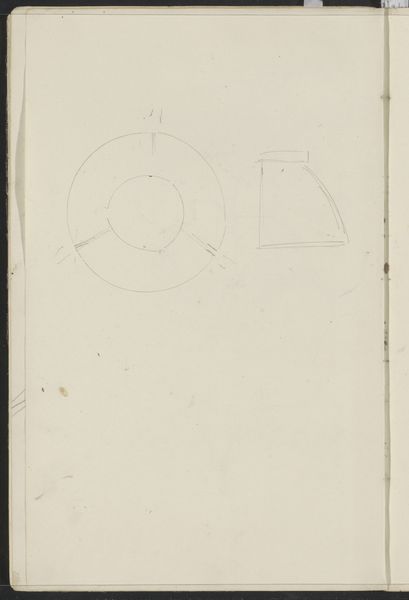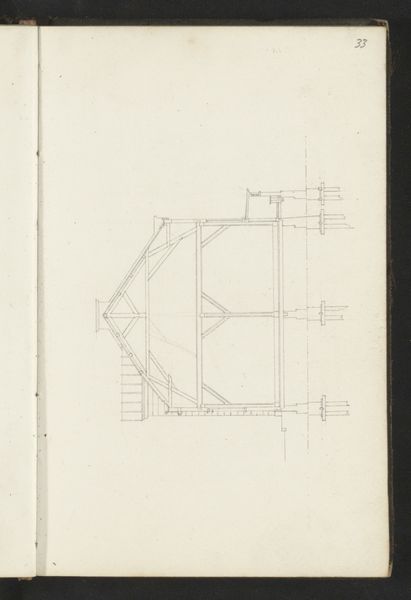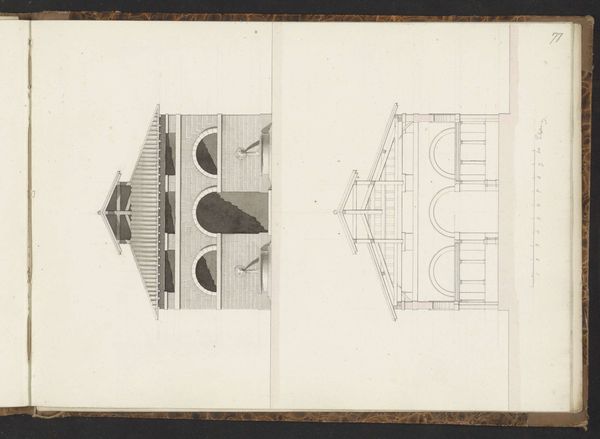
drawing, pencil, architecture
#
drawing
#
pencil
#
cityscape
#
architecture
#
building
Copyright: Rijks Museum: Open Domain
Willem Springer Jr. made this drawing, “Plattegrond en voorgevel van een vrijstaand gebouw,” sometime in the 19th century. Here, we see architectural elements, such as columns, carefully planned in detail. The prominent cross atop the building is more than mere decoration; it’s a symbol deeply entrenched in Christian iconography, representing sacrifice and redemption. This cross echoes across centuries, from early Christian art to its manifestation in Gothic cathedrals, each era imbuing it with nuanced meanings yet retaining its core significance. Looking at the symmetrical layout of the building, a blueprint for harmony and order, one may recall similar designs in ancient temples. The cross's recurring presence and adaptation through diverse cultural lenses demonstrate how symbols persist, evolve, and continually engage our collective psyche.
Comments
No comments
Be the first to comment and join the conversation on the ultimate creative platform.
