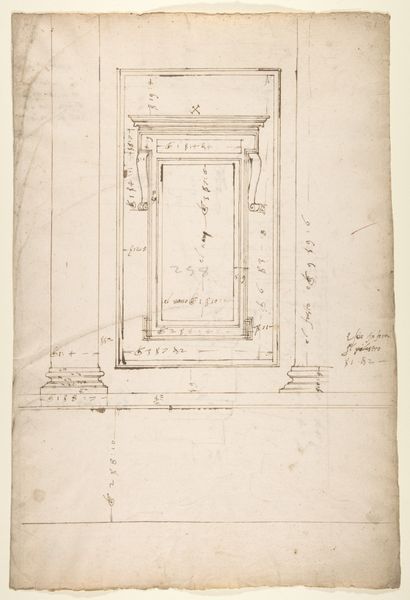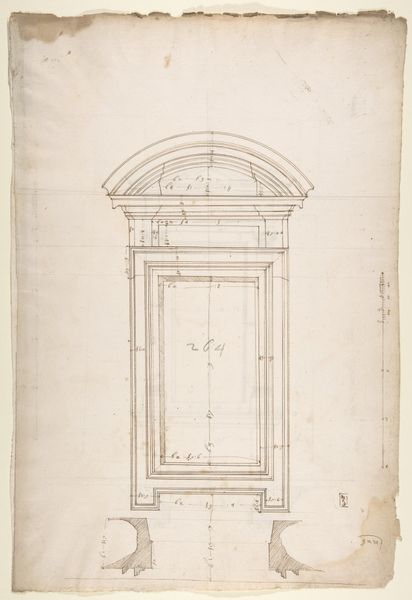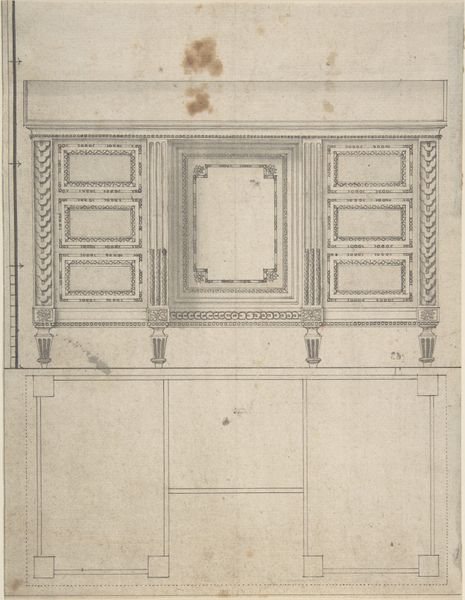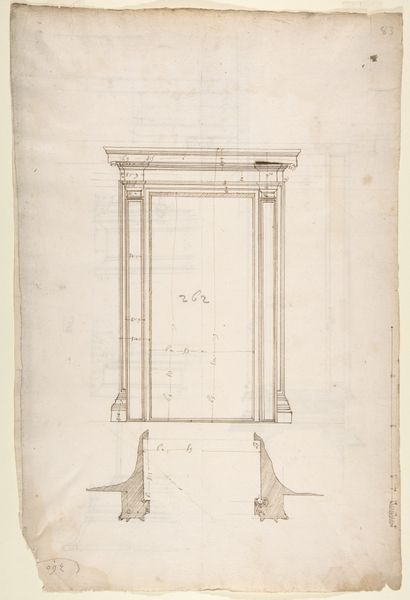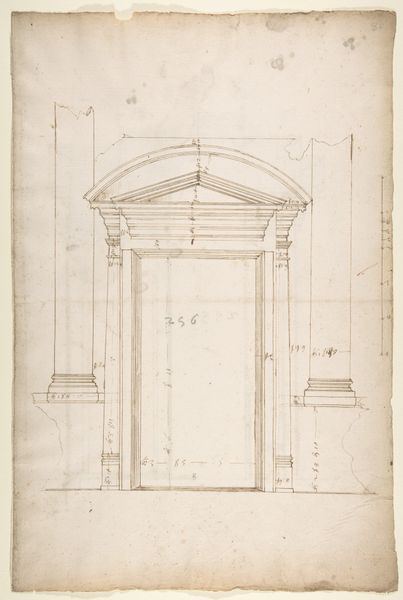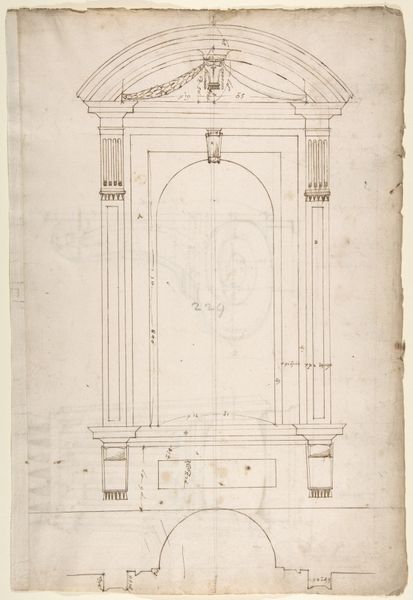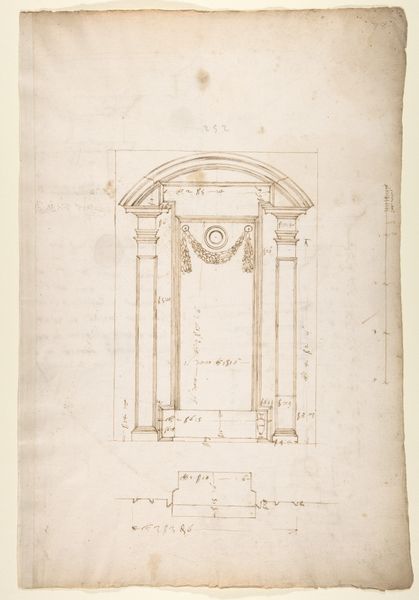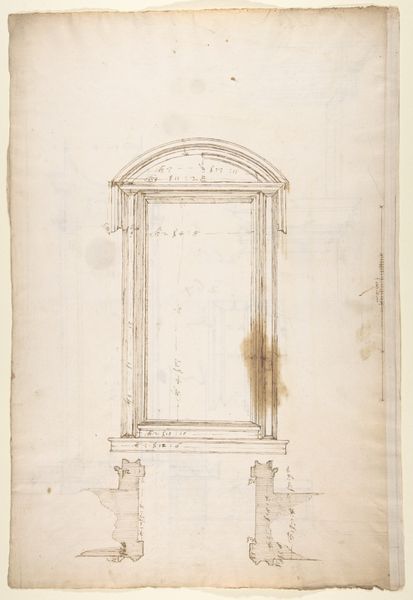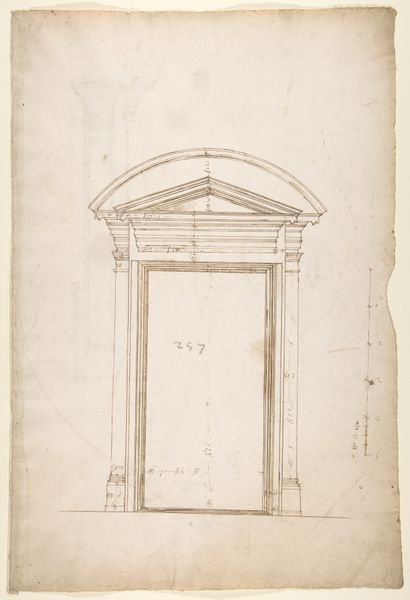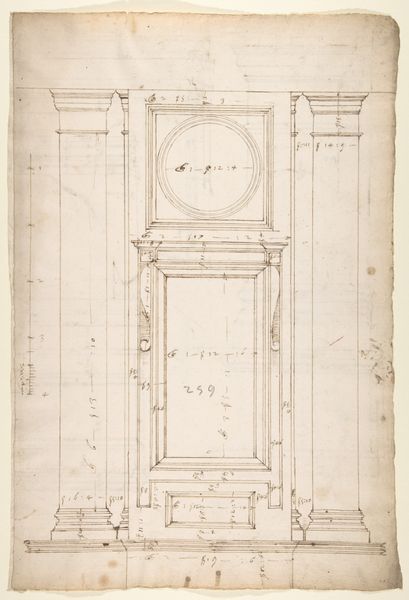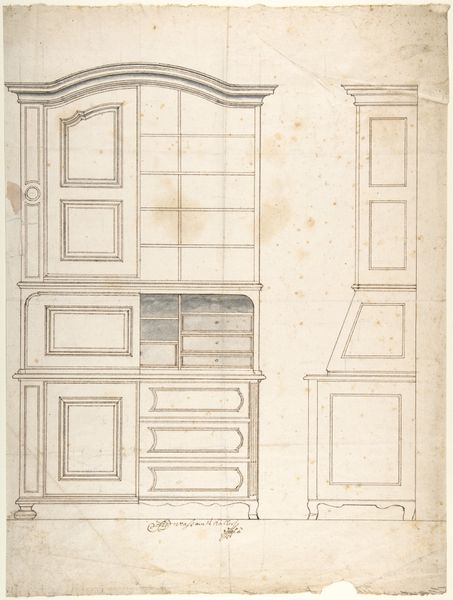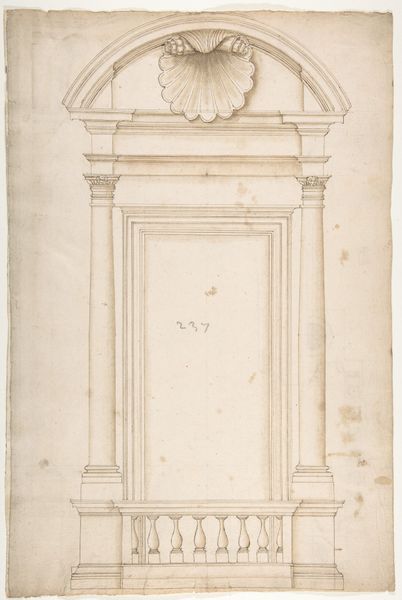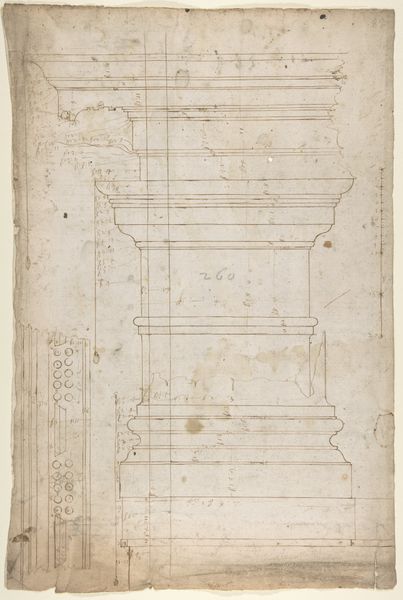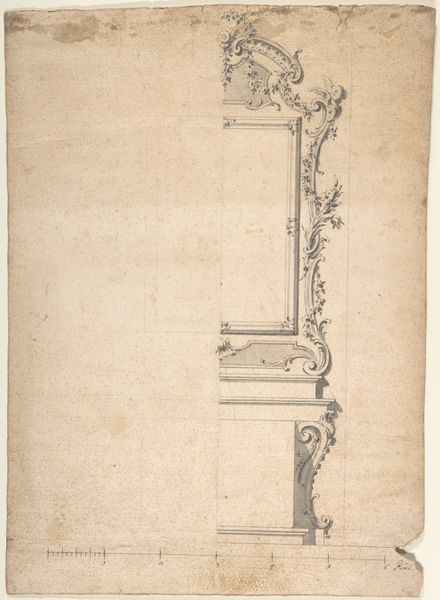
San Lorenzo, New Sacristy, portal, plan; elevation (recto) San Lorenzo, New Sacristy, portal, details (verso) 1500 - 1560
0:00
0:00
drawing, print, architecture
#
drawing
# print
#
11_renaissance
#
geometric
#
line
#
italian-renaissance
#
architecture
Dimensions: sheet: 17 5/16 x 11 5/8 in. (44 x 29.5 cm)
Copyright: Public Domain
This drawing shows a portal for the New Sacristy at San Lorenzo, though the artist is unknown. The piece is created with pen and brown ink, with a stylus, on laid paper. The precision of the lines conveys a deep understanding of architectural design and construction. The materials – pen, ink, stylus, and paper – while simple, are used with expert skill to create a detailed and accurate representation. This drawing would have been essential for communicating the design to the craftsmen who would eventually build the portal. The plan and elevation provide a comprehensive view, enabling the artisans to understand the structure's dimensions, proportions, and ornamentation. The use of ink allows for precise lines and subtle shading, capturing the play of light and shadow on the portal's surface. This drawing exemplifies the critical role of craftsmanship in architectural design, highlighting the collaboration between the architect and the skilled workers who translate the design into reality. It reminds us that architectural design, like all art, is fundamentally rooted in material understanding and skilled execution.
Comments
No comments
Be the first to comment and join the conversation on the ultimate creative platform.
