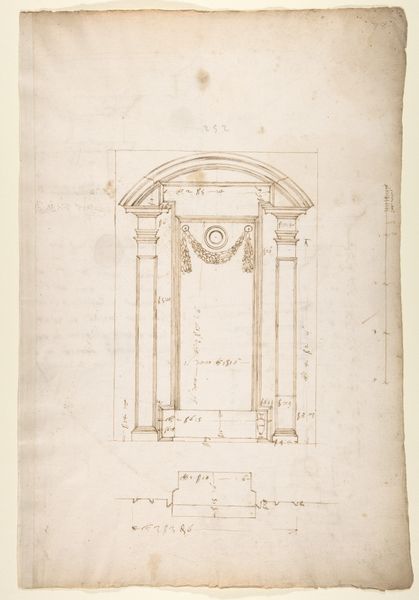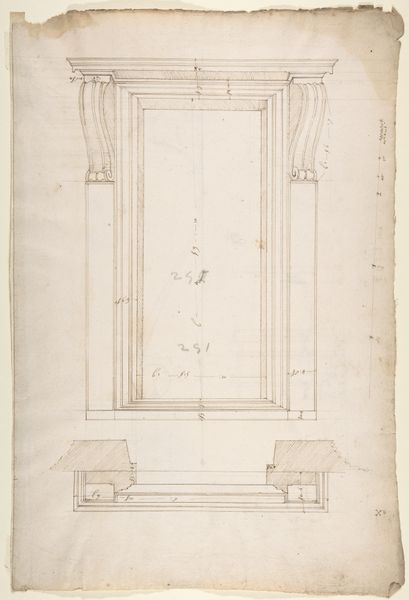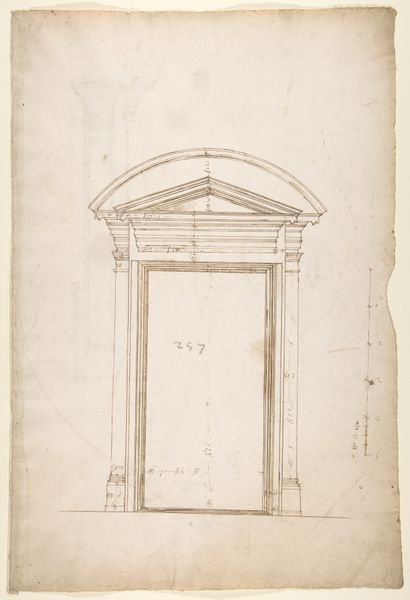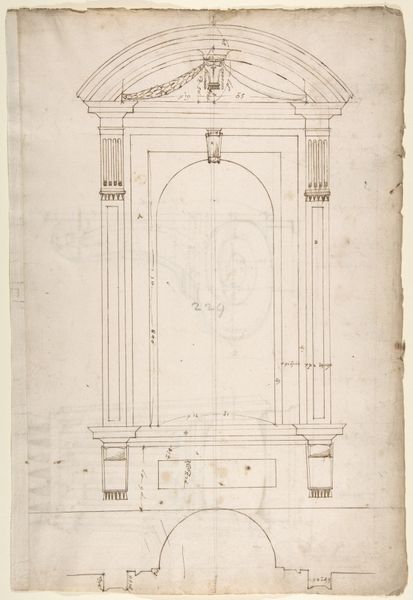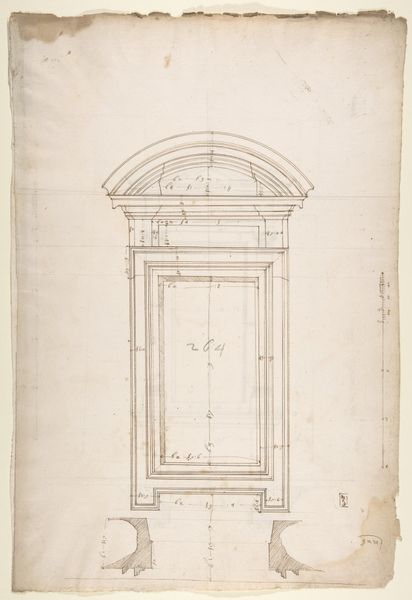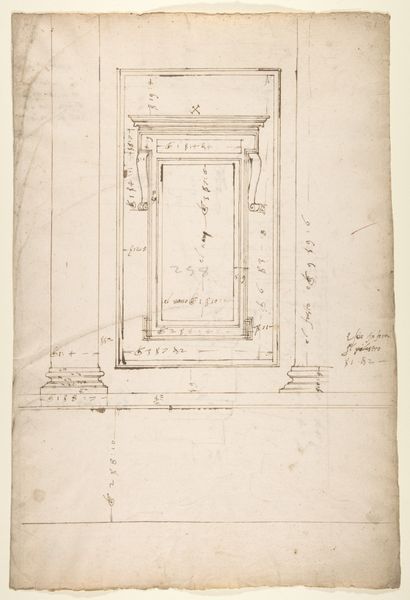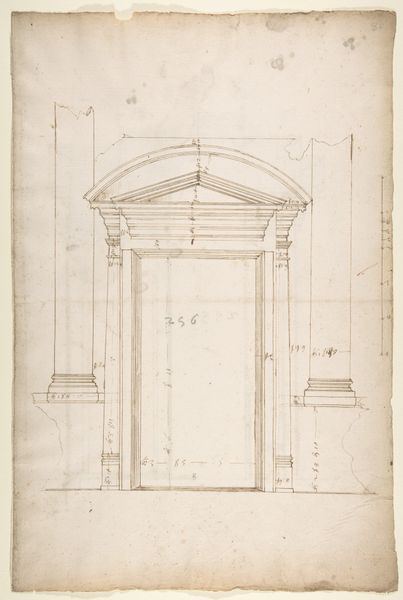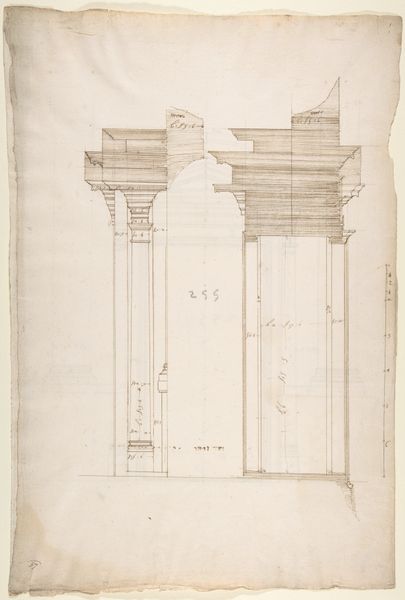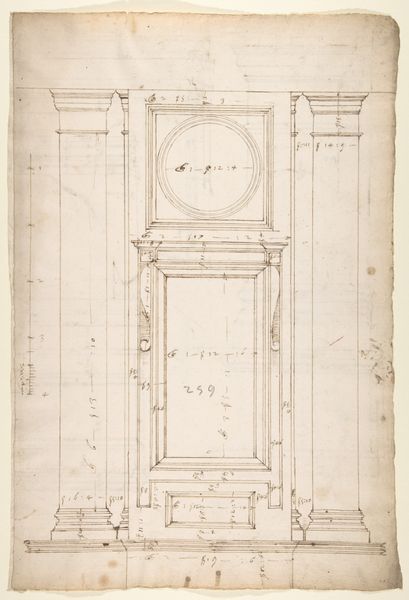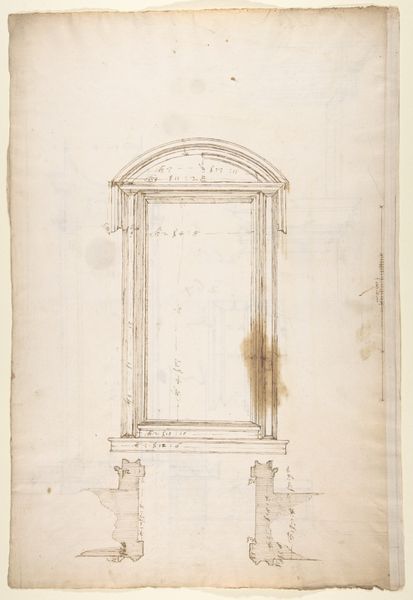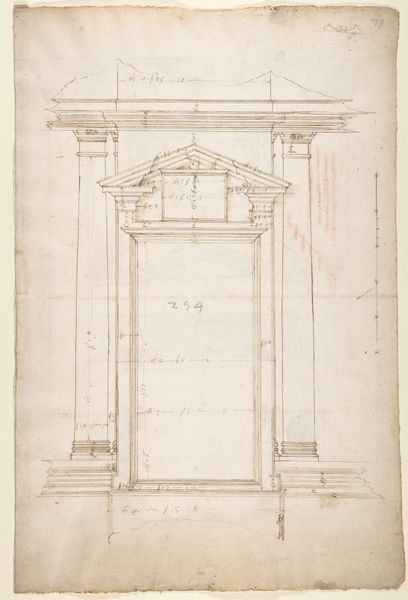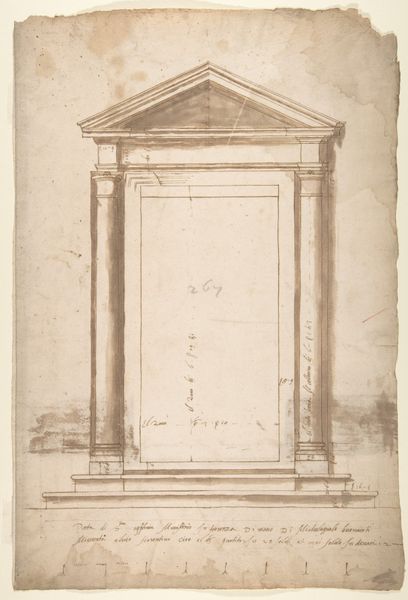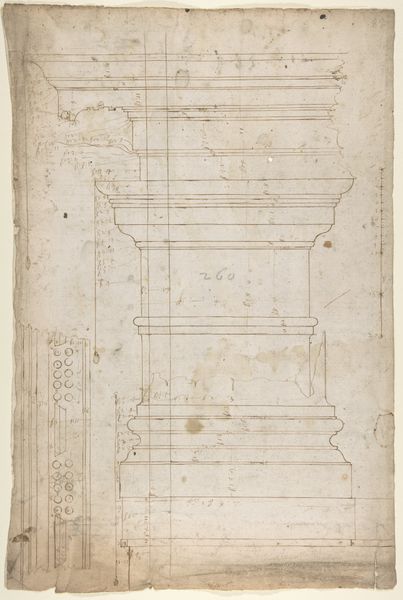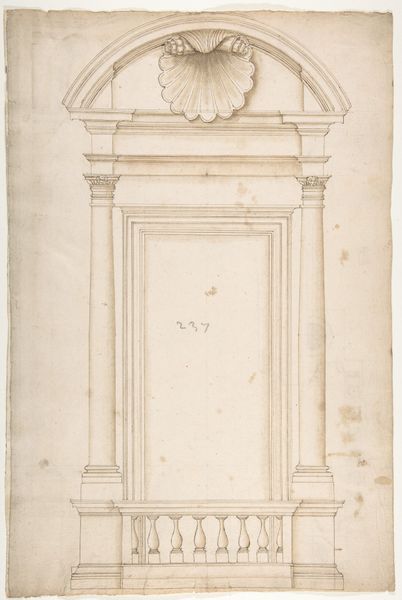
San Lorenzo, Library, Ricetto, portal from cloister, elevation; plan (recto) San Lorenzo, Library, Ricetto, portal from cloister, section; details (verso) 1500 - 1560
0:00
0:00
drawing, print, paper, ink, architecture
#
drawing
# print
#
paper
#
11_renaissance
#
ink
#
geometric
#
italian-renaissance
#
architecture
Dimensions: sheet: 17 1/8 x 11 5/8 in. (43.5 x 29.5 cm)
Copyright: Public Domain
This detailed pen and brown ink drawing shows the elevation, plan, and section views of a portal from the cloister of the San Lorenzo Library. The anonymous artist meticulously renders the classical architectural elements. Its linear precision creates a sense of depth and dimension, despite the monochromatic medium. The drawing reflects an interest in rational design, a concept that emerged during the early Renaissance. The architectural elements, like the columns, entablature, and pediment, are depicted with geometric accuracy, emphasizing balance and proportion. The artist’s structured approach extends beyond mere representation; it embodies an understanding of the underlying mathematical and philosophical principles governing classical architecture. Note how the different views—elevation, plan, and section—work together. They show a comprehensive analysis of the portal. The artist has destabilized the traditional singular view, offering instead a multifaceted perspective, and inviting us to consider architecture as an integrated, spatial and intellectual construct.
Comments
No comments
Be the first to comment and join the conversation on the ultimate creative platform.
