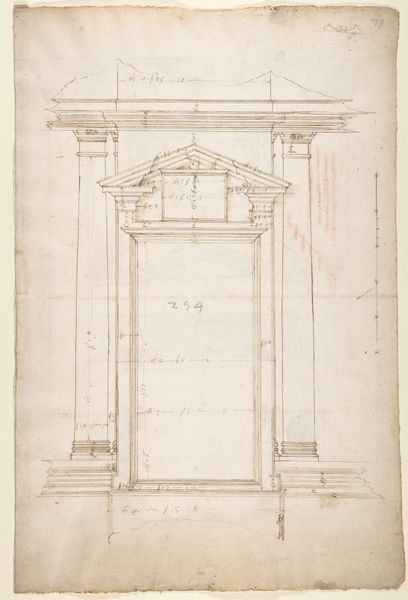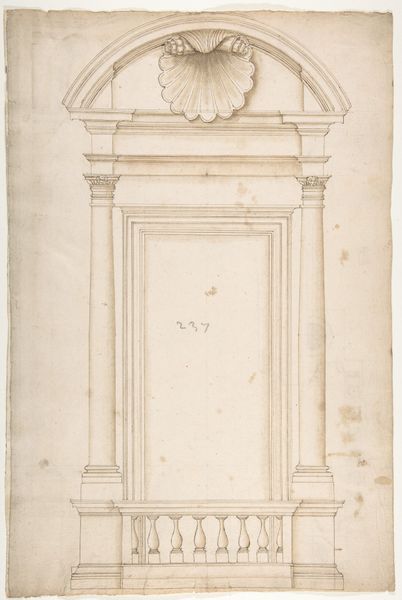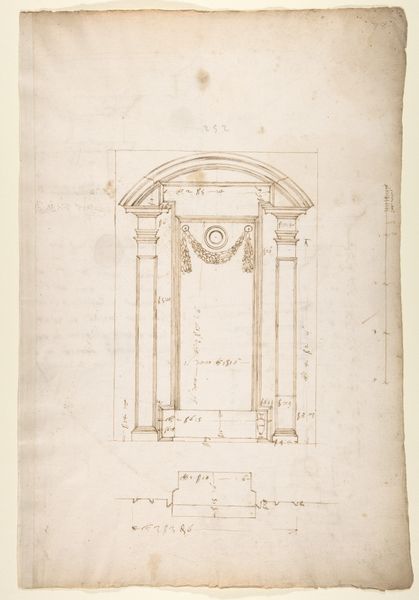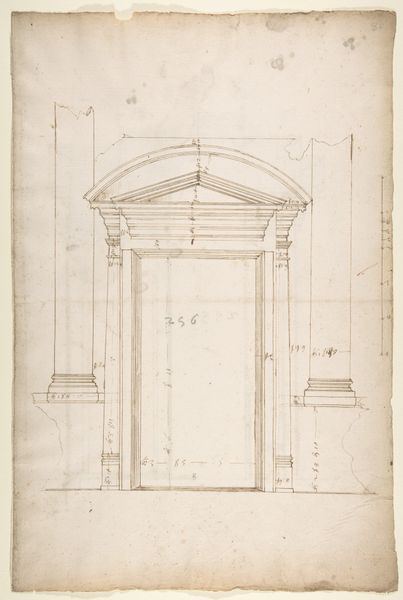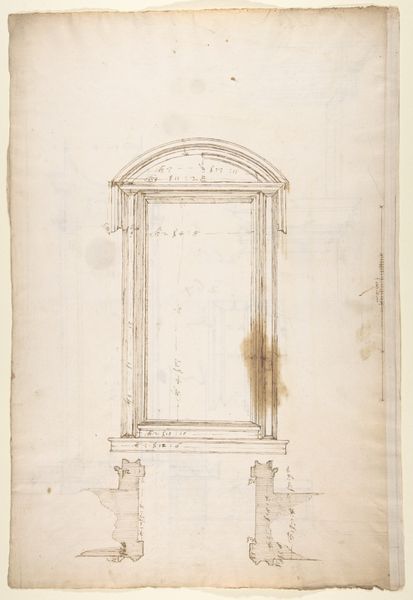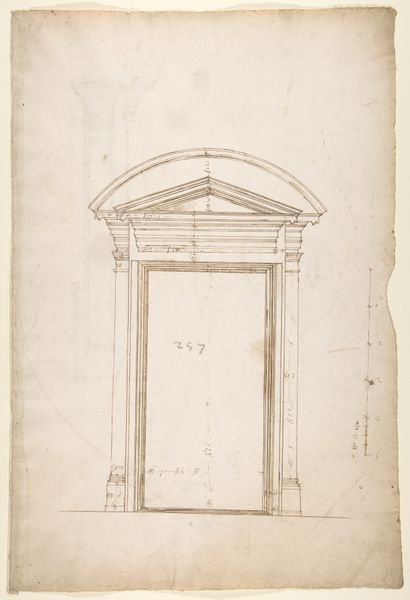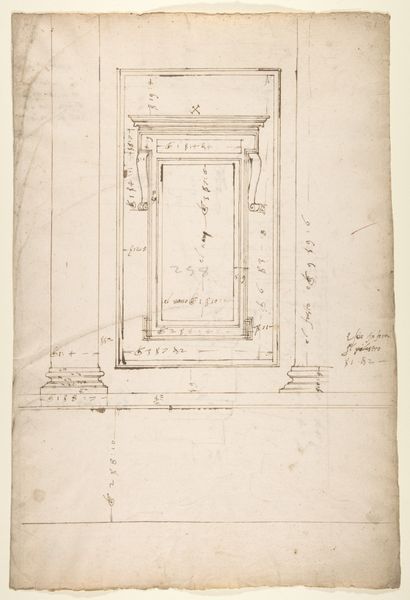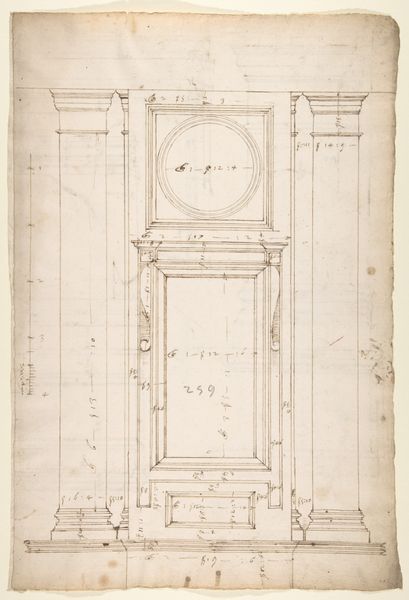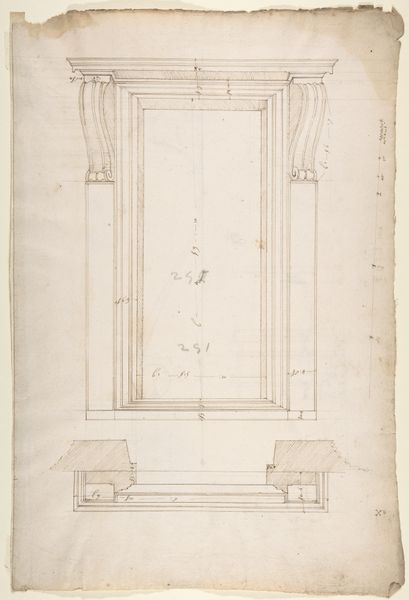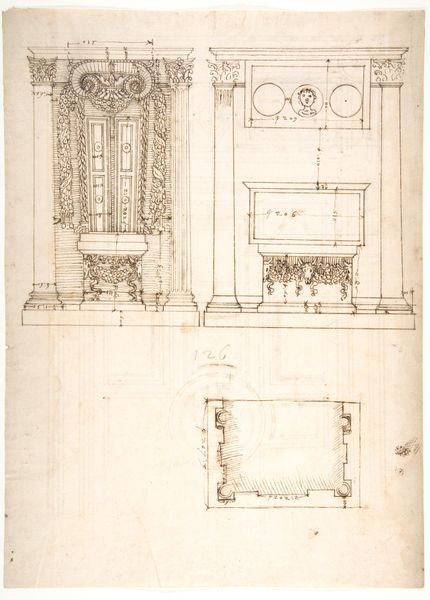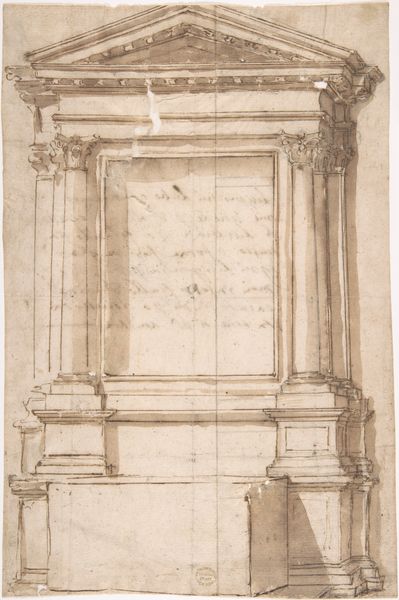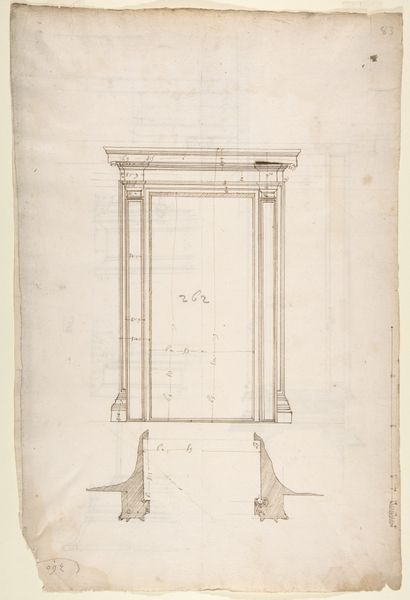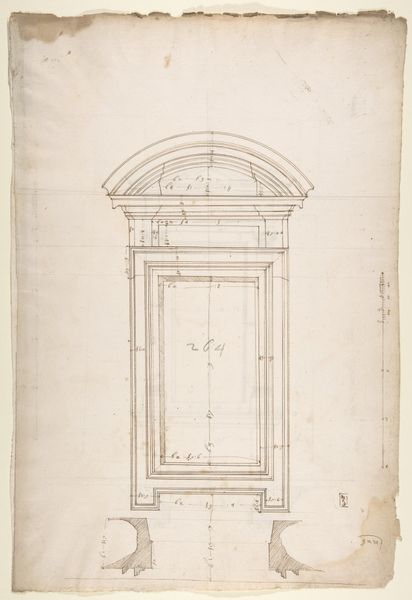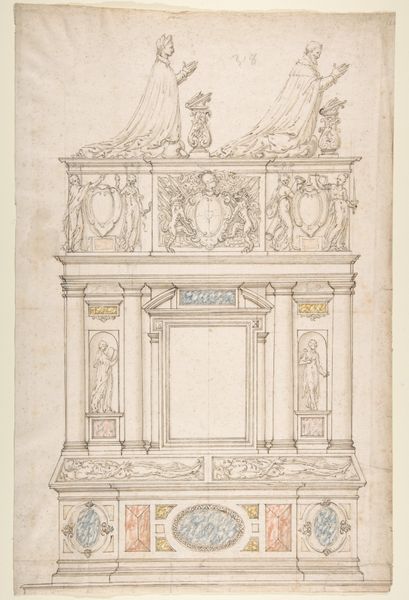
St. Peter's, apse, exterior niche details (recto) St Peter's, apse, exterior niche elevation and profile of scrolled console, elevation of column shaft (verso) 1500 - 1560
0:00
0:00
drawing, print, paper, pen, architecture
#
drawing
# print
#
paper
#
form
#
geometric
#
line
#
pen
#
italian-renaissance
#
early-renaissance
#
architecture
Dimensions: sheet: 17 5/16 x 11 13/16 in. (44 x 30 cm)
Copyright: Public Domain
This is an anonymous drawing showing details of the apse of St. Peter’s Basilica, made with pen and brown ink. It provides us with an insight into the intricacies of architectural design during the period when St. Peter’s was being rebuilt in Rome, starting in the early 16th century. The drawing showcases classical elements such as columns and arches. These were a deliberate reference to the architecture of ancient Rome, meant to connect the power of the papacy with the former glory of the Roman Empire. The plan would have represented the ambition of the Catholic Church to assert its authority through monumental architecture. Understanding the broader historical context, including the role of the papacy as a major patron of the arts, is crucial in deciphering the social and institutional forces that shaped the production of this drawing and the building it represents. To understand more, resources like architectural treatises, papal records, and studies of Renaissance art and architecture would provide more context.
Comments
No comments
Be the first to comment and join the conversation on the ultimate creative platform.
