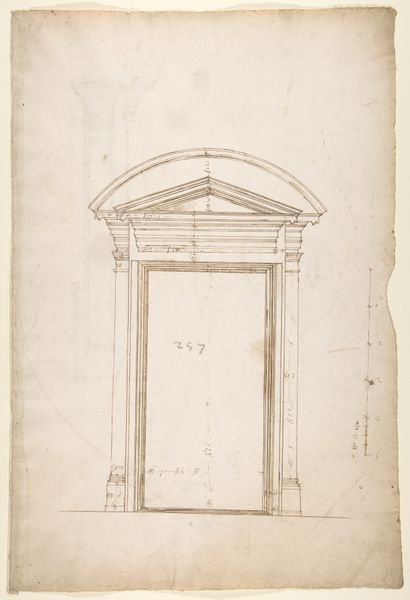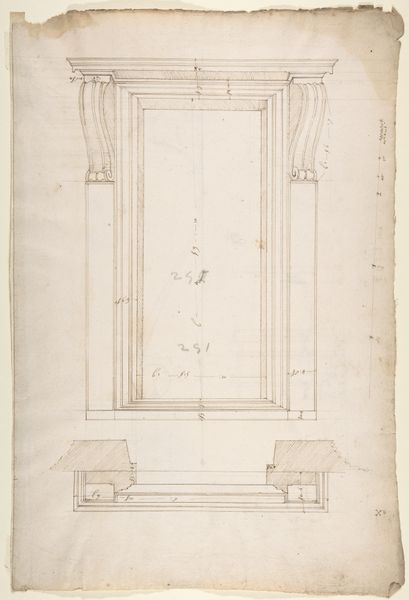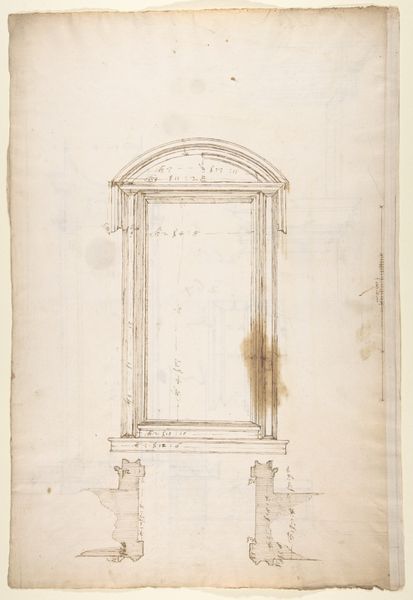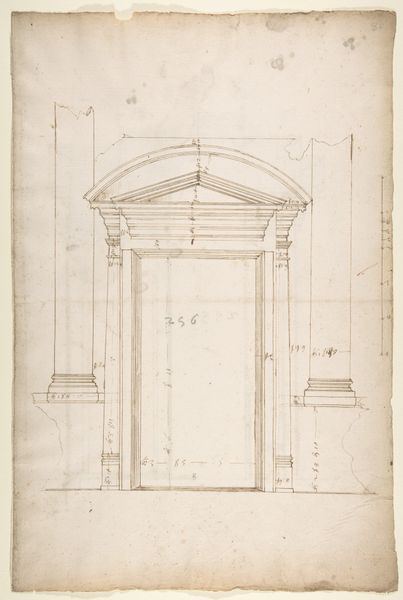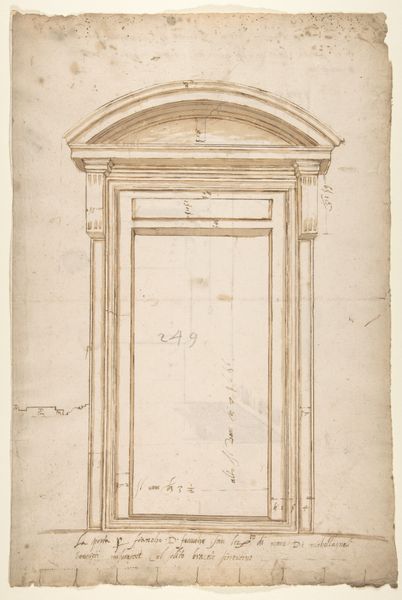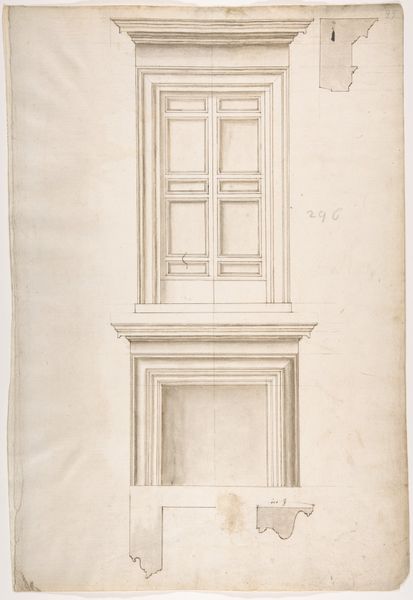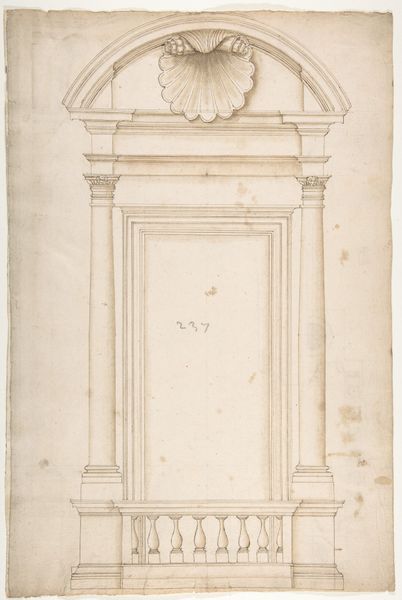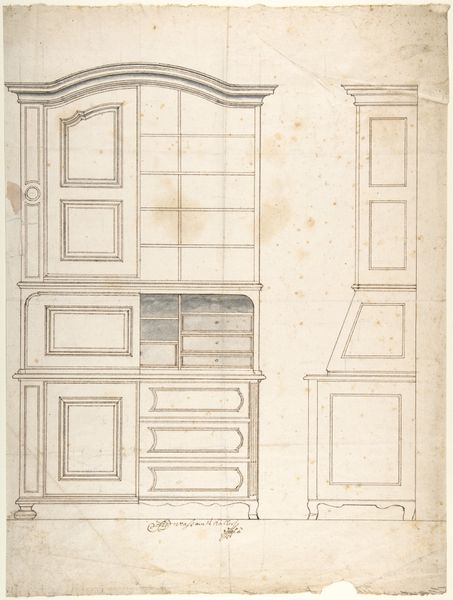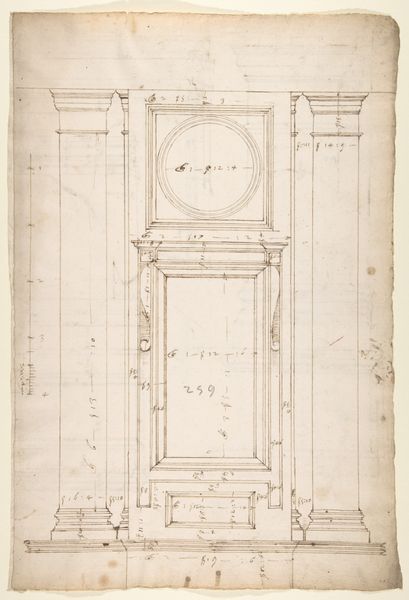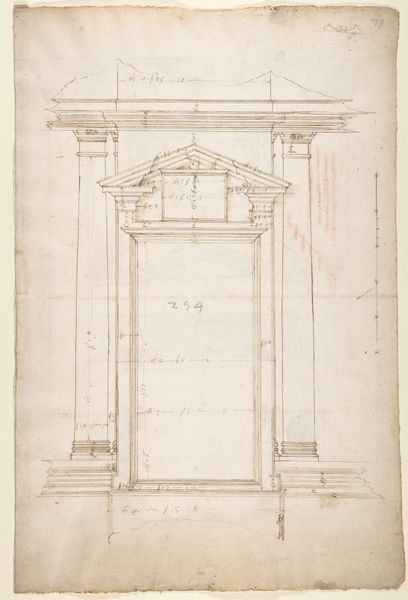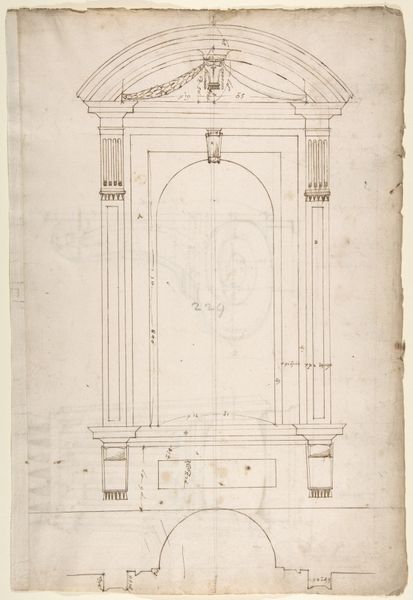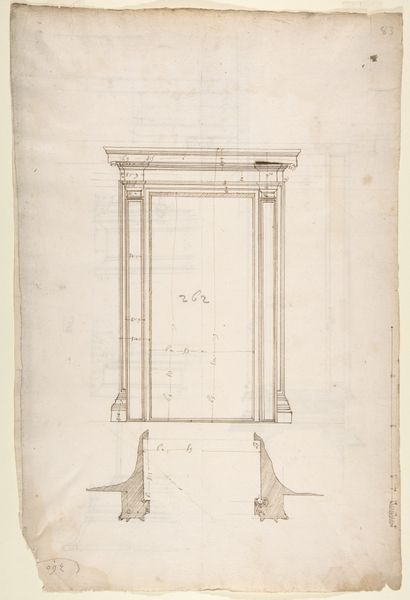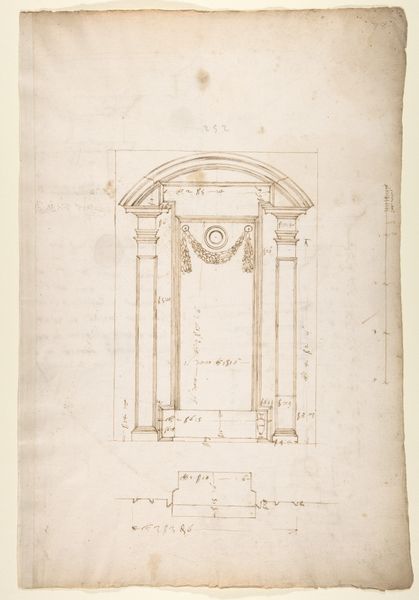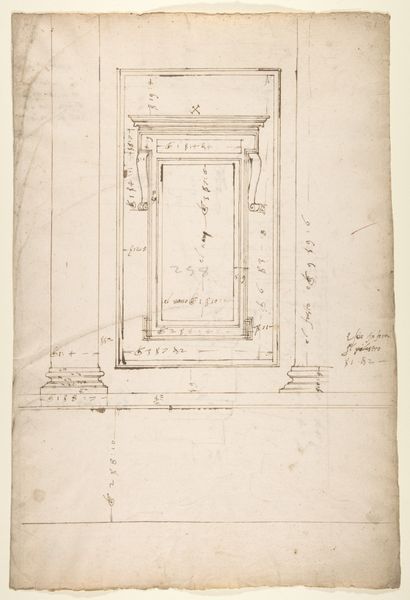
San Lorenzo, New Sacristy, window, plan; elevation (recto) San Lorenzo, New Sacristy, window, plan; elevation (verso) 1500 - 1560
0:00
0:00
drawing, print, paper, ink, pencil, architecture
#
drawing
# print
#
paper
#
11_renaissance
#
ink
#
pencil
#
italian-renaissance
#
watercolor
#
architecture
Dimensions: sheet: 17 1/8 x 11 5/8 in. (43.5 x 29.5 cm)
Copyright: Public Domain
This sheet shows architectural drawings in pen and brown ink of a window for the New Sacristy in the Basilica di San Lorenzo, Florence. While this drawing is anonymous, the Sacristy was designed by Michelangelo in the early 16th century as an addition to the church that was closely linked to the Medici family. Michelangelo's project was ambitious and the design required an understanding of classical forms and proportions, combined with the innovative approach that defined the Renaissance. The window design incorporates elements of classical architecture, such as the arched pediment, which were revived and reinterpreted during the Renaissance. The Basilica di San Lorenzo was an important site for the Medici family, who used it as a symbol of their power and influence. The New Sacristy was intended as a mausoleum for members of the family. To fully understand the architectural design on this sheet, one might consult correspondence between the patrons and the artist, architectural treatises, and related drawings. Approaching the history of art in this way helps us to understand the ways in which the social and political context affects what an artwork means.
Comments
No comments
Be the first to comment and join the conversation on the ultimate creative platform.
