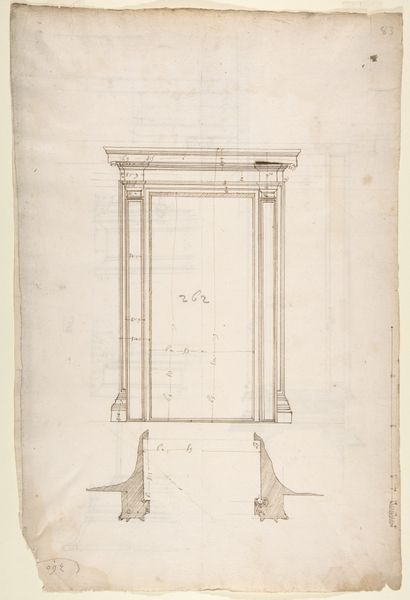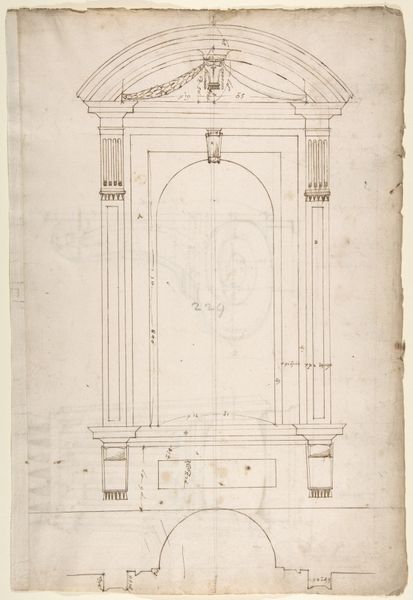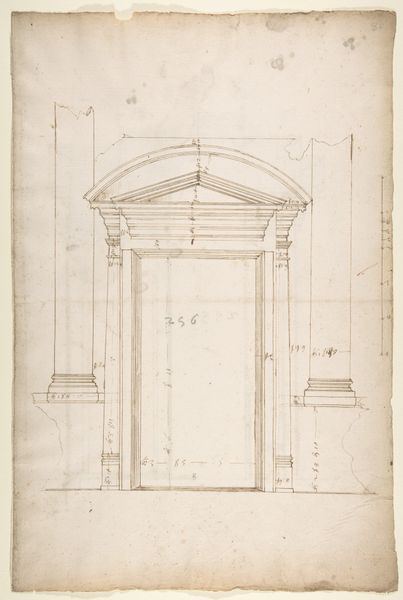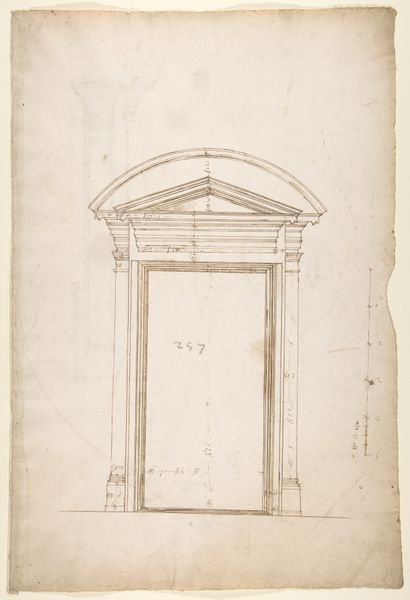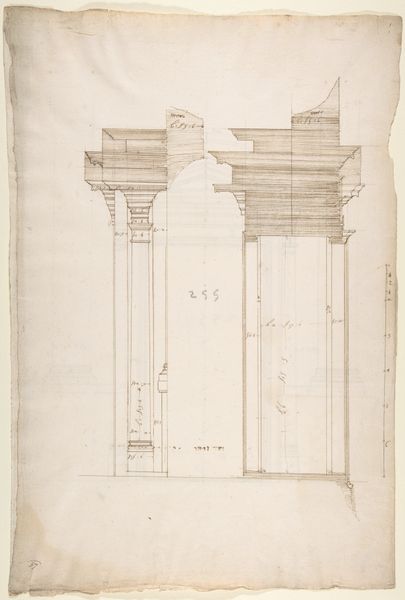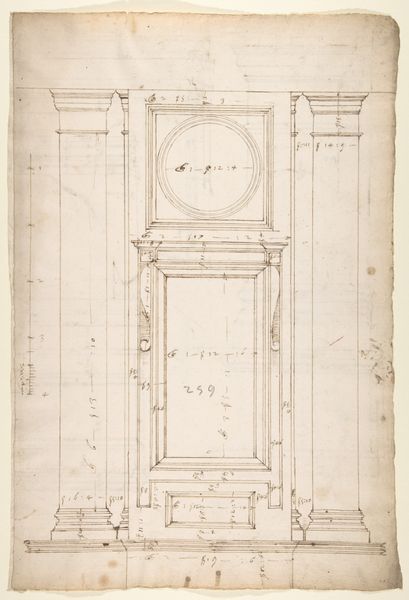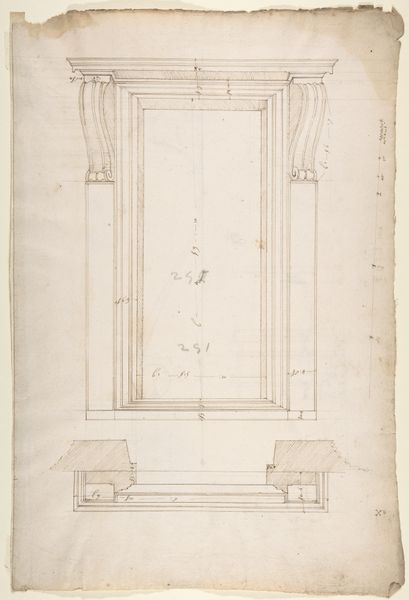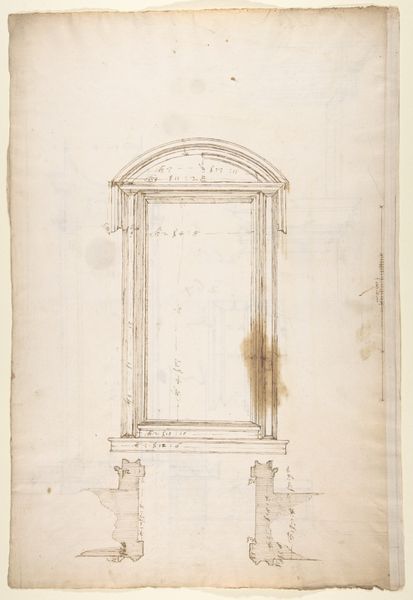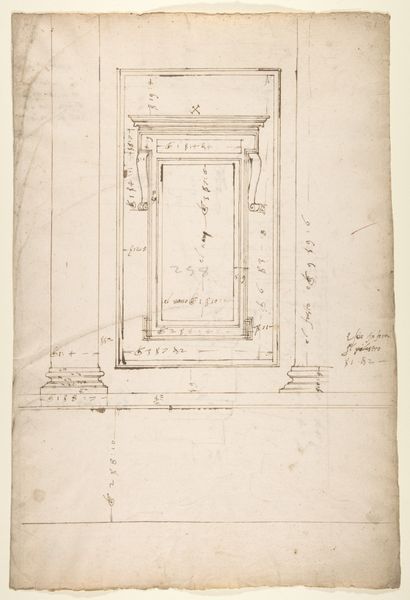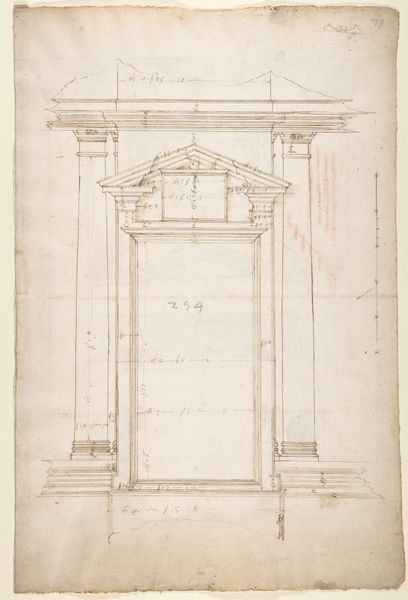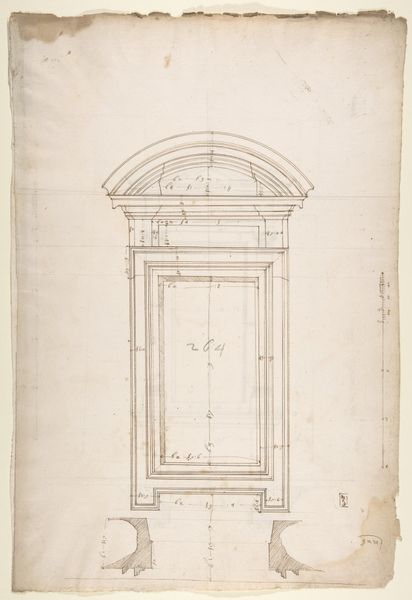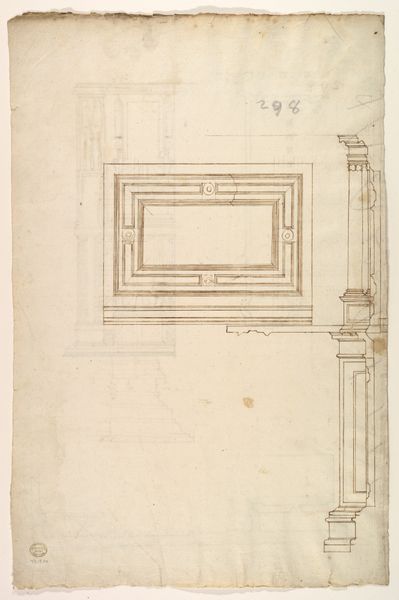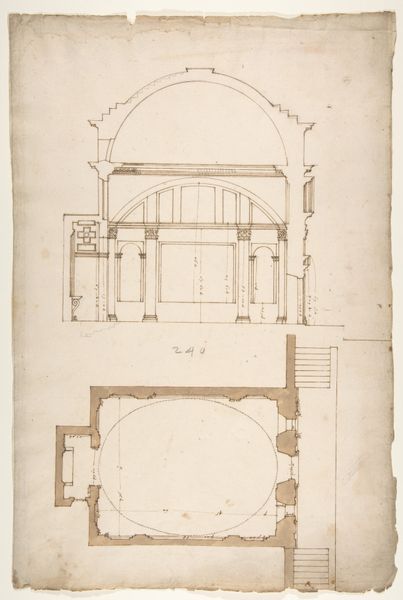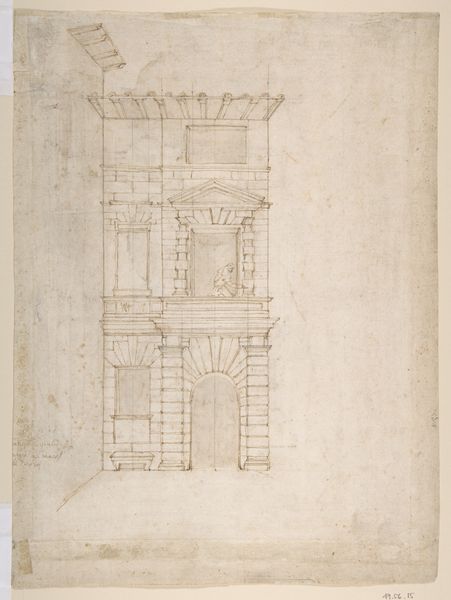
San Lorenzo, New Sacristy, niche frame, tabernacle, plan and elevation (recto) San Lorenzo, New Sacristy, entablature, cornice, and base of niche, profiles (verso) 1500 - 1560
0:00
0:00
drawing, print, architecture
#
photo of handprinted image
#
drawing
#
aged paper
#
toned paper
#
homemade paper
#
ink paper printed
#
parchment
# print
#
old engraving style
#
tea stained
#
nude colour palette
#
arch
#
watercolor
#
architecture
Dimensions: sheet: 17 3/16 x 11 9/16 in. (43.7 x 29.3 cm)
Copyright: Public Domain
Curator: Editor: So, this is an architectural study: "San Lorenzo, New Sacristy, niche frame, tabernacle, plan and elevation" dated between 1500 and 1560. It's anonymous, and rendered in ink, I think? It seems… practical. It's a design, of course. What's striking is seeing the making itself so plainly on display. What can we learn from looking at the construction of this design? Curator: Well, looking at the process, we immediately confront the material conditions of artistic production. This isn't some abstract idea; it's ink on paper, lines carefully drawn. Look at the aged paper and the kind of printing style: homemade paper, old engraving style, tea stained, etc.. Ask yourself: How did the availability of materials shape architectural thinking at the time? Was the accessibility limited for all people? Editor: You mean, because it's not like you could just pop down to the art supply store back then? The paper itself, the ink formulation, even the instruments used to draft this – all impacted the design choices? Curator: Exactly. The grain of the paper, the consistency of the ink – those things become integral to the artistic process. And beyond the materials, think about the social context. Who was commissioning this work? What kind of labor was involved in its creation, not just the artist’s hand but the production of the paper, the ink, and all the processes to give visibility to the work? How do these elements elevate and diminish its status from high art to functional drawing? Editor: So, instead of just admiring the finished product, we should consider everything that went into making it possible? Thinking about the materiality gives an awareness that changes how you look at art as it highlights its context. Curator: Precisely. It reveals the tangible and social realities embedded within art making. Editor: That's given me a completely new perspective. Thank you for shedding some light on the importance of material analysis, curator! Curator: My pleasure, every object has an underlying construction, understanding what they mean reveals what they are worth!
Comments
No comments
Be the first to comment and join the conversation on the ultimate creative platform.
