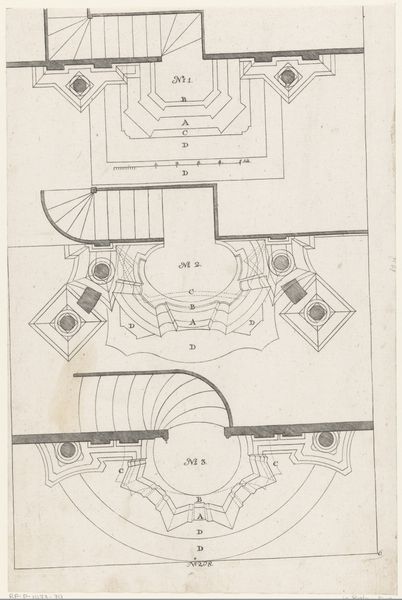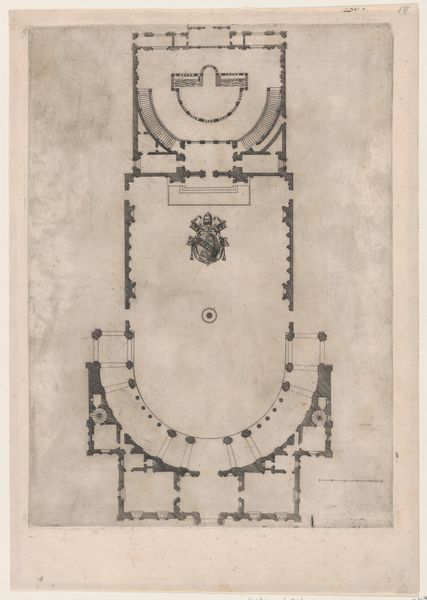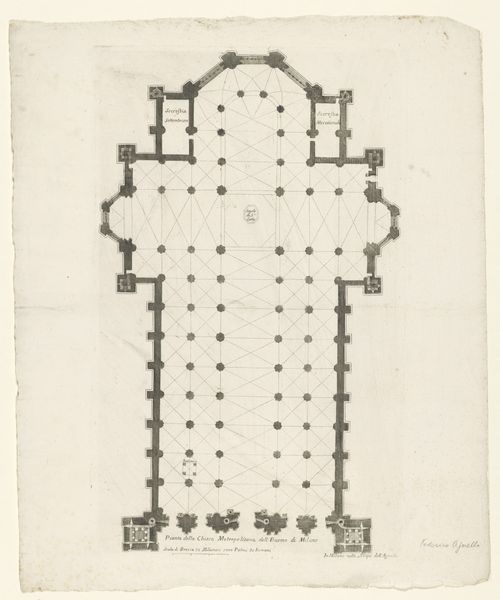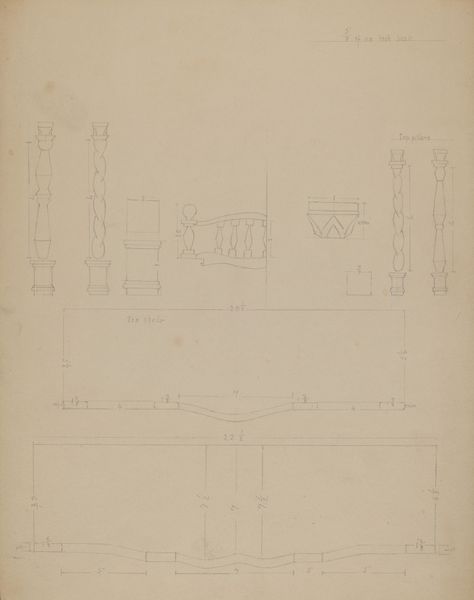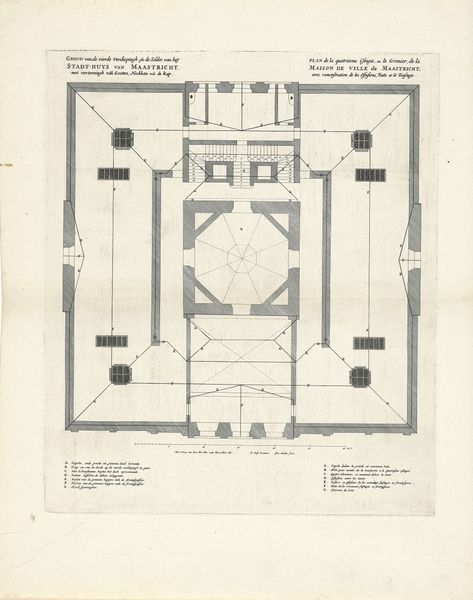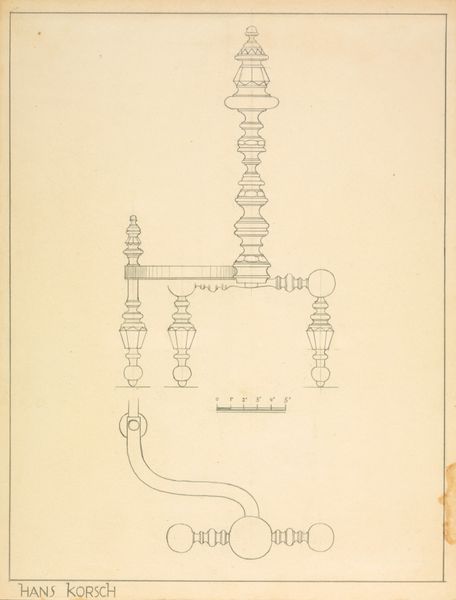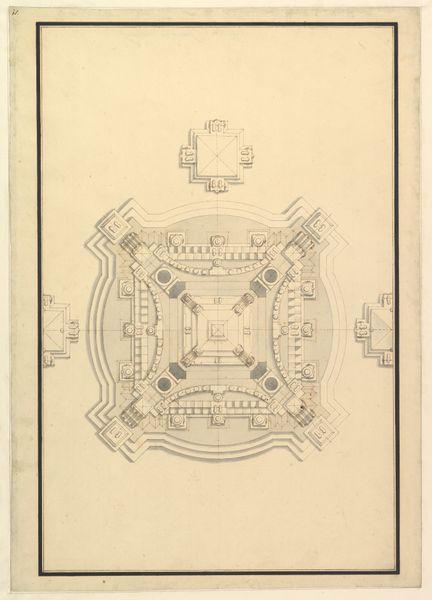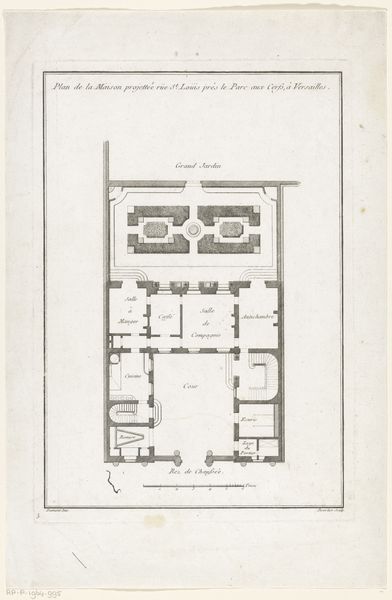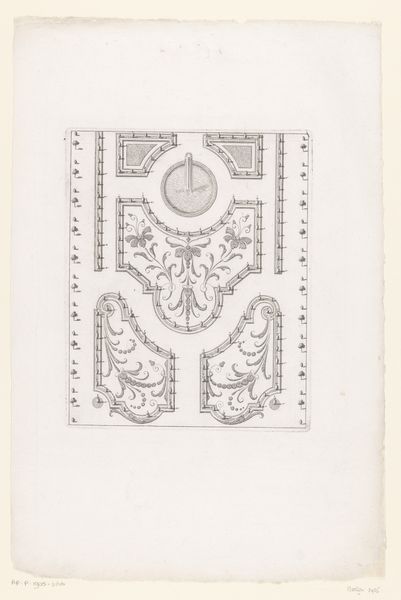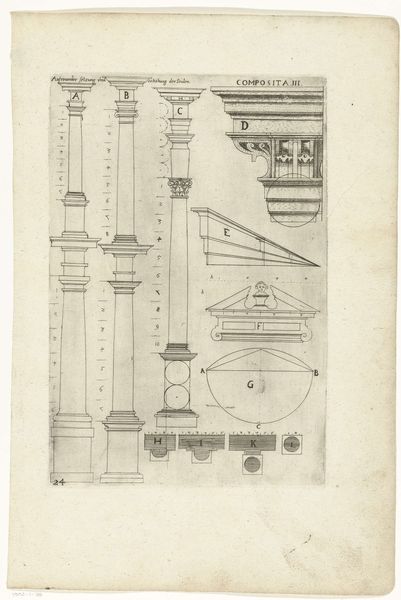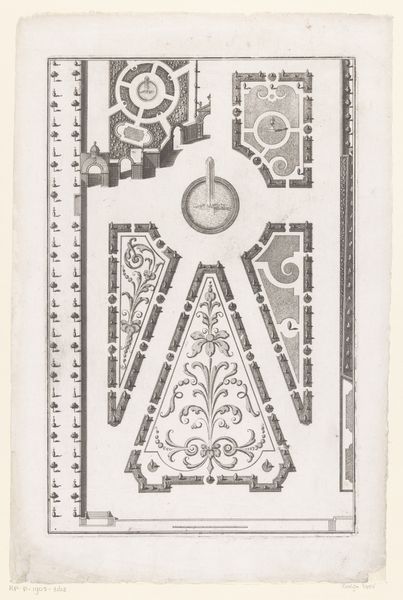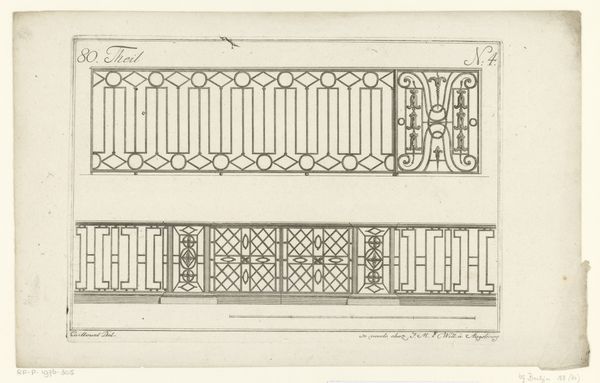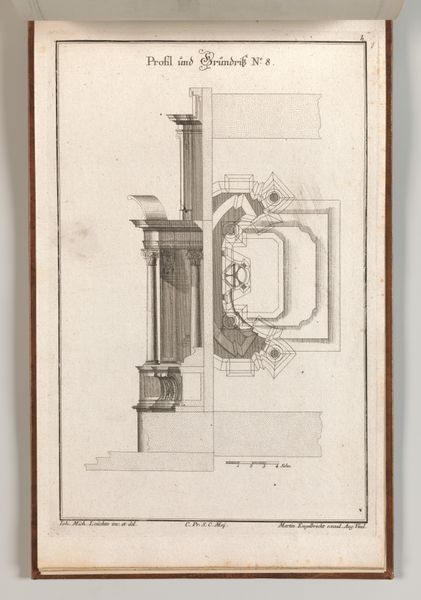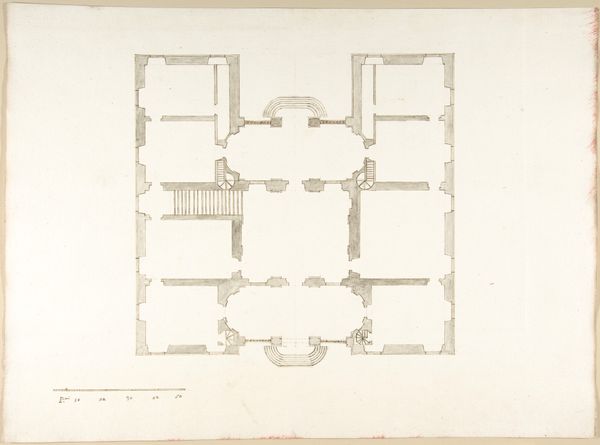
drawing, print, engraving, architecture
#
architectural sketch
#
drawing
#
aged paper
# print
#
old engraving style
#
architectural plan
#
geometric
#
elevation plan
#
architectural section drawing
#
architectural drawing
#
line
#
architecture drawing
#
architectural proposal
#
engraving
#
architecture
#
orthographic sketch
Dimensions: height 322 mm, width 213 mm
Copyright: Rijks Museum: Open Domain
This is a set of architectural plans for two pulpit altars, drawn anonymously. It would have been produced somewhere in Europe, most likely in the 17th or 18th century. Consider the culture that produced these designs. The pulpit altar, combining the space for preaching with the altar of sacrifice, reflects specific theological debates around the Eucharist and the role of the preacher, associated with the rise of Protestantism. The plans may have been made for the purpose of constructing such an altar for a new church. Or perhaps they were proposals to remodel an existing church. The starkness of the architectural drawing is typical of the period. The lines and geometric shapes suggest the austerity of reformed religion, stripped of ornamentation. But to truly understand the ideas behind this design, further research is needed, consulting archives for comparable church designs and theological tracts on the function of the altar in reformed churches.
Comments
No comments
Be the first to comment and join the conversation on the ultimate creative platform.
