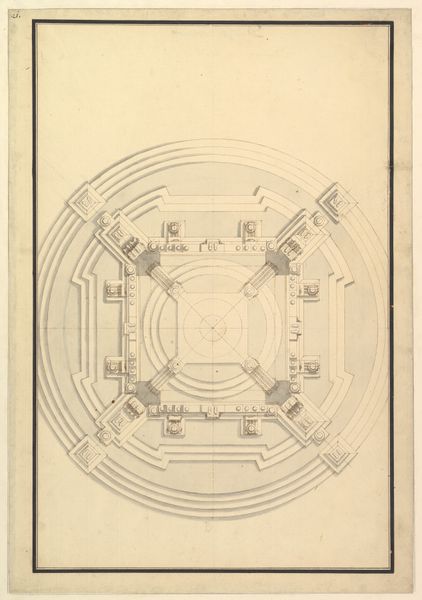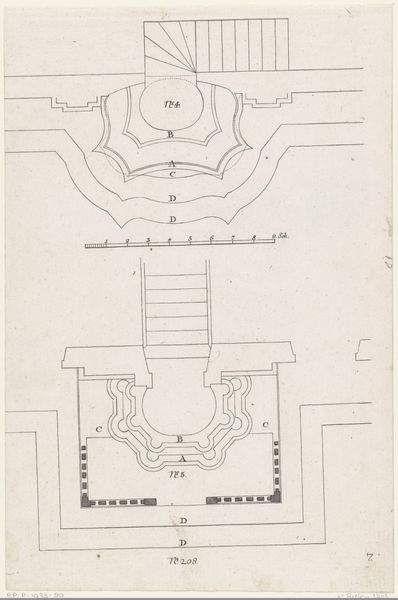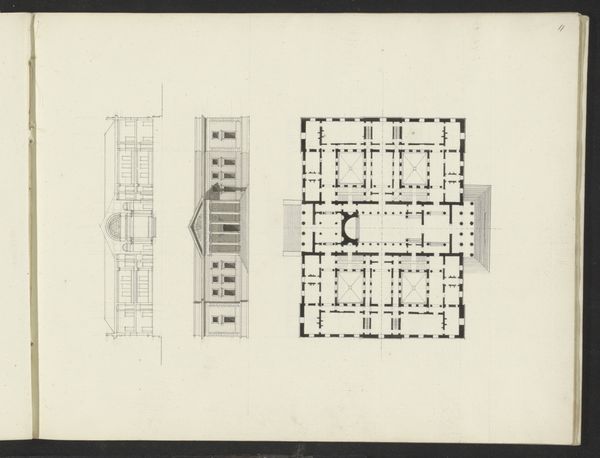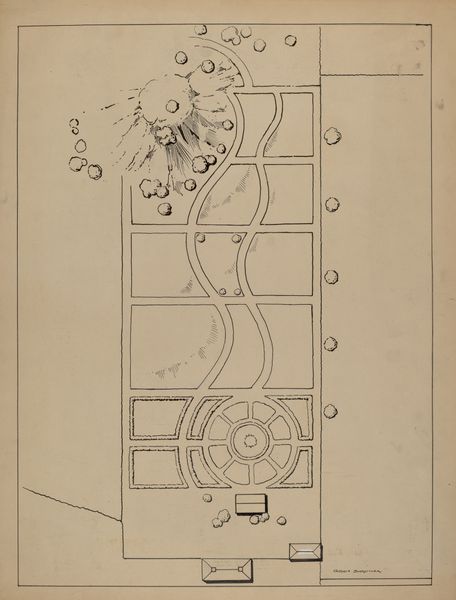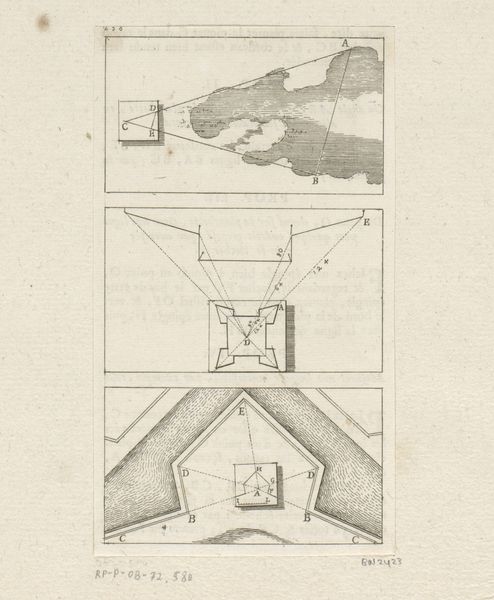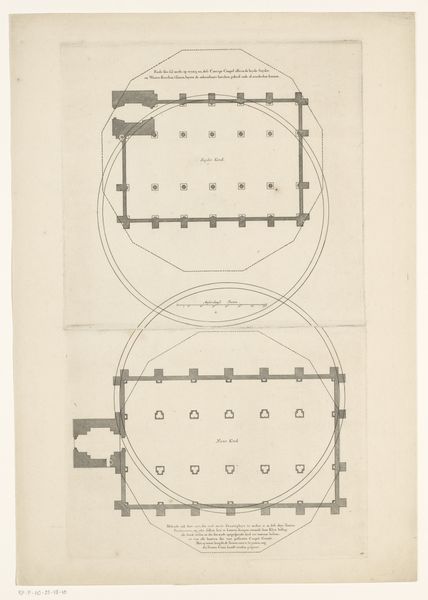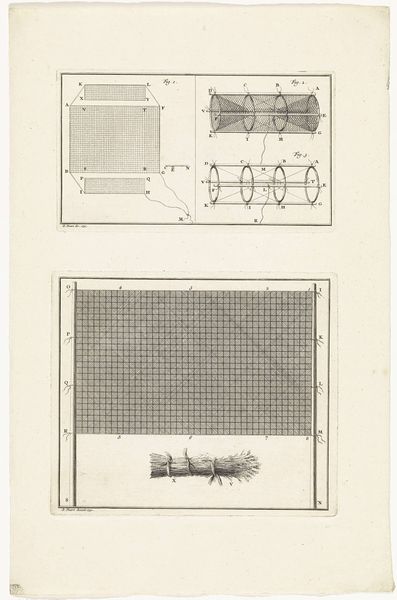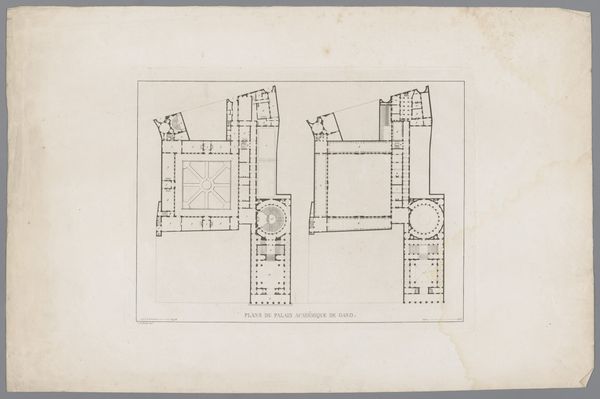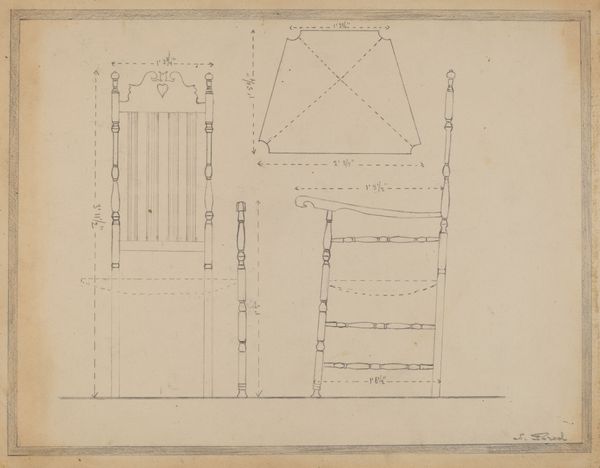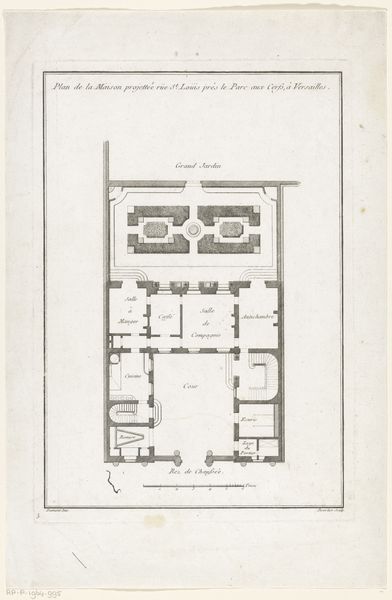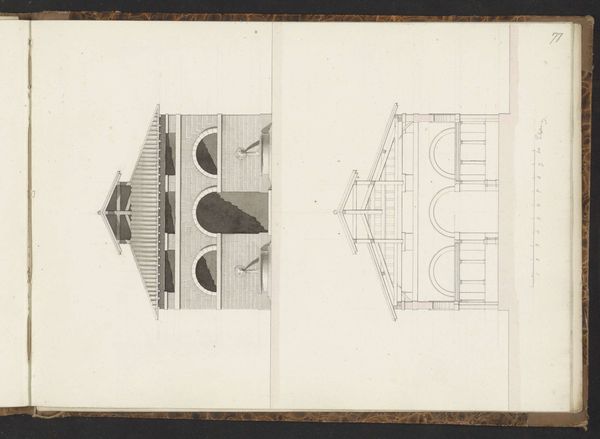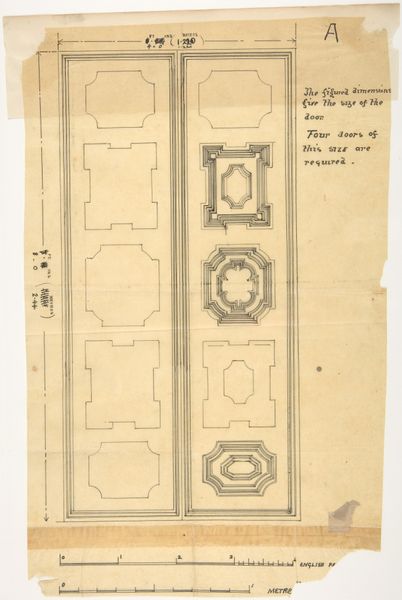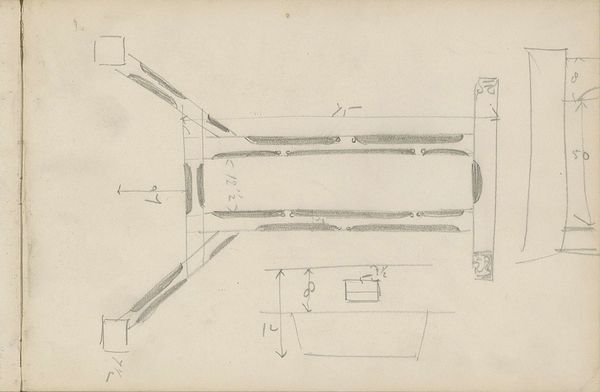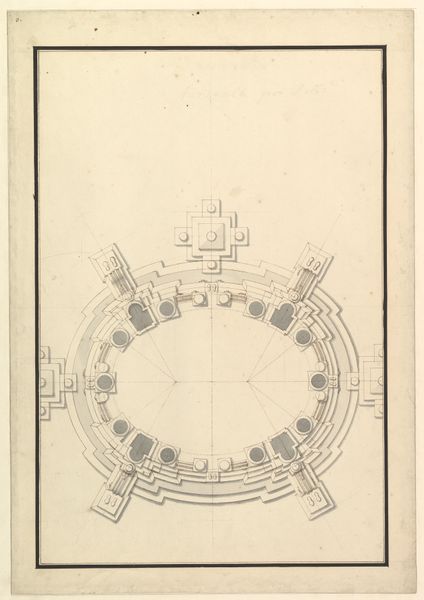
drawing, paper, ink, architecture
drawing
baroque
architectural plan
paper
ink
geometric
architecture
Dimensions: height 322 mm, width 213 mm
Copyright: Rijks Museum: Open Domain
These are three ground plans of pulpit altars, rendered with ink on paper by an anonymous hand. Notice how the plans are organized around a central space, from which the Word is to be spread, as in ancient amphitheaters. The radial symmetry in the plan layout is evocative. The form echoes motifs from antiquity, such as the Pantheon's oculus, which served not only as a source of light but also as a symbolic connection to the heavens. Here, the repetition of similar shapes suggests an attempt to translate spiritual ascension into architectural form. The question of staircases draws me in. Note the spiraling staircases, a form seen throughout religious architecture, from the Tower of Babel to Bramante's spiral staircase in the Vatican. As we delve into the image, we see the cyclical nature of symbols, their subconscious persistence, and their power to stir deep emotional responses across time.
Comments
No comments
Be the first to comment and join the conversation on the ultimate creative platform.
