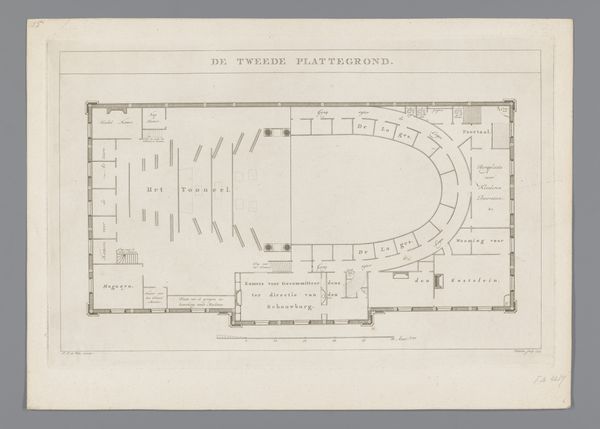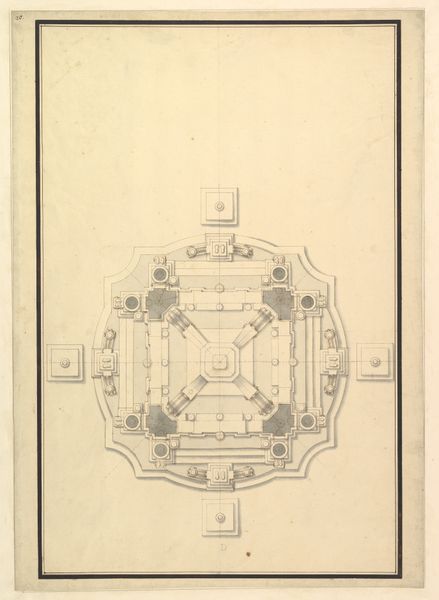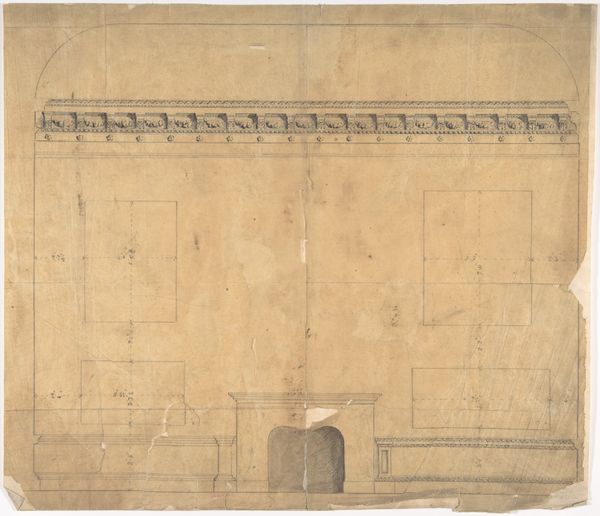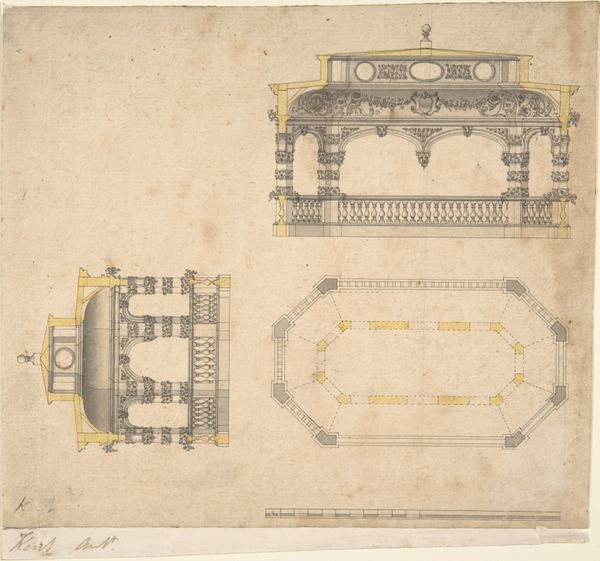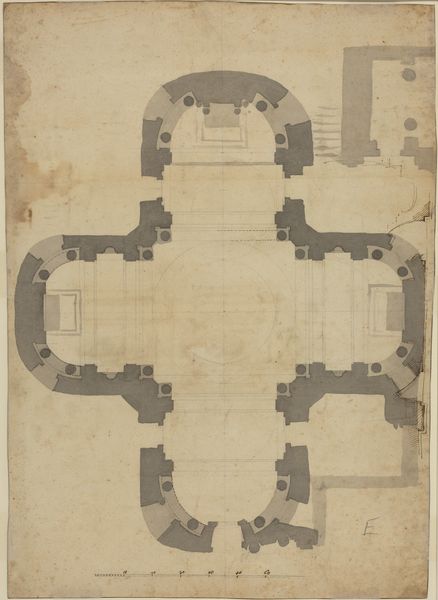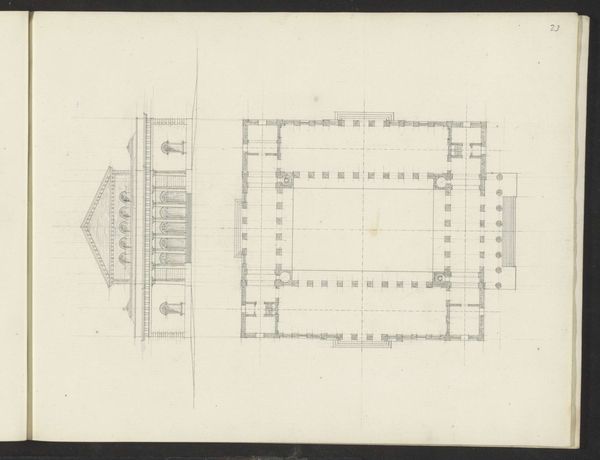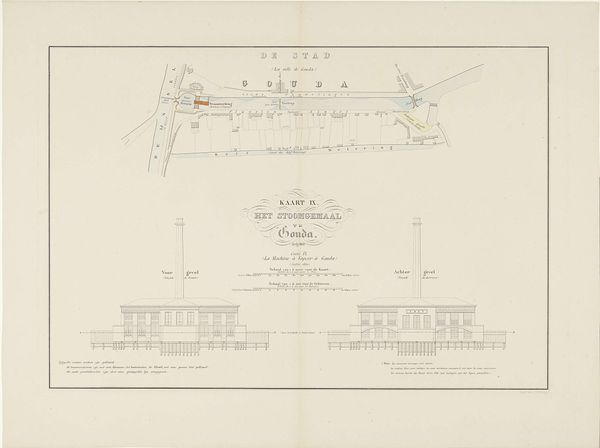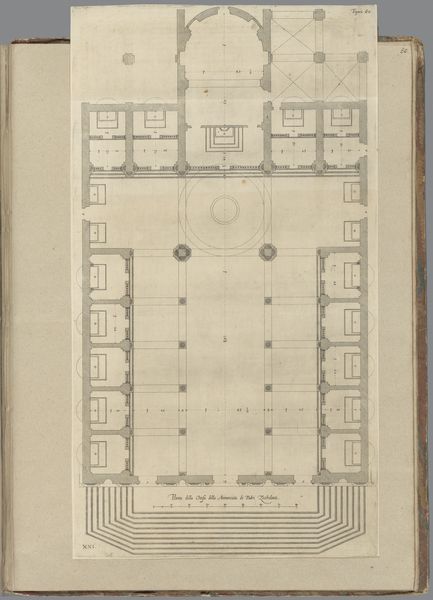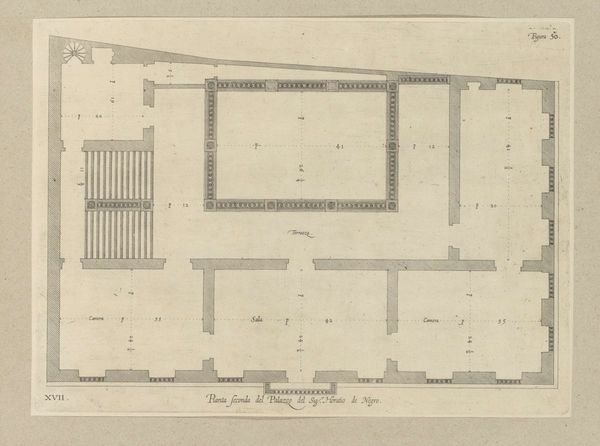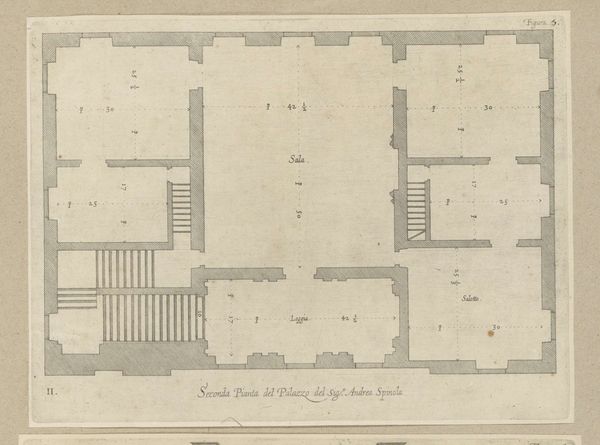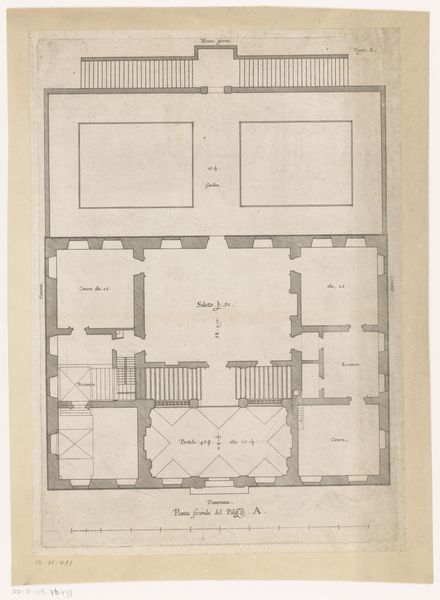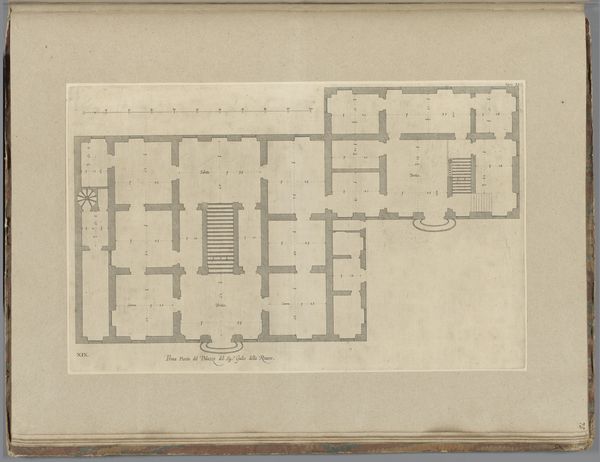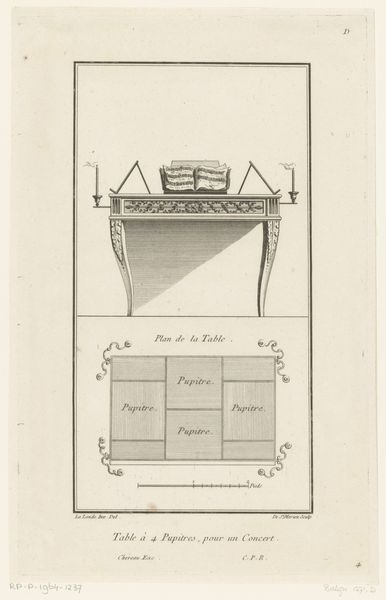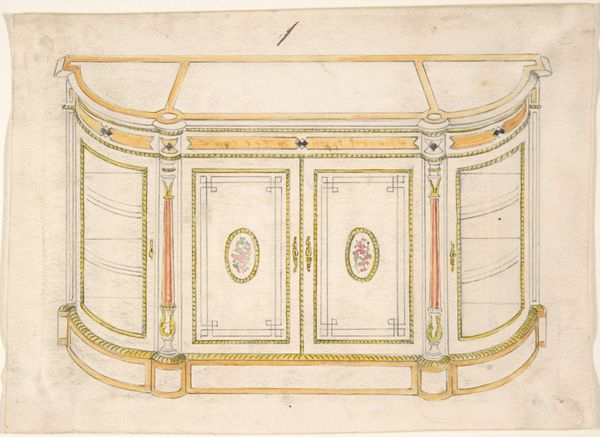
Comedie Huset på Kgs. Nytorv i udkast. Tilskuerpladsen og scenen set oppefra 18th century
0:00
0:00
drawing, architecture
#
drawing
#
baroque
#
geometric
#
cityscape
#
architecture
Dimensions: 465 mm (height) x 700 mm (width) (bladmaal)
Niels Eigtved created this draft design of the Comedie Huset at Kgs. Nytorv, using pen and ink, sometime in the first half of the 18th century. As a leading architect of the Rococo period in Denmark, Eigtved's designs often reflected the social hierarchies of his time. Consider the layout: the seating arrangement underscores the rigid class structure inherent in the theater's design. The best seats were reserved for the nobility, while others were relegated to the less desirable areas, thus mirroring the social stratification of 18th-century Danish society. Who had access to culture? Who was represented on stage, and who was in the audience? These spaces played a crucial role in shaping national identity, negotiating power dynamics, and reflecting the cultural values of the time. The theater itself acted as a microcosm of society, where the dramas on stage both reflected and influenced the lives of those in attendance. The emotional and personal experiences within its walls contributed to the evolving narrative of Danish culture.
Comments
No comments
Be the first to comment and join the conversation on the ultimate creative platform.
