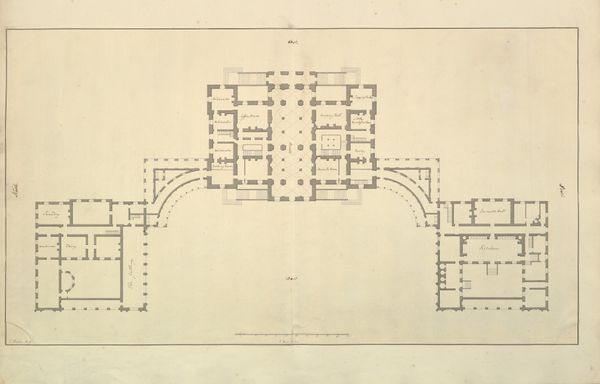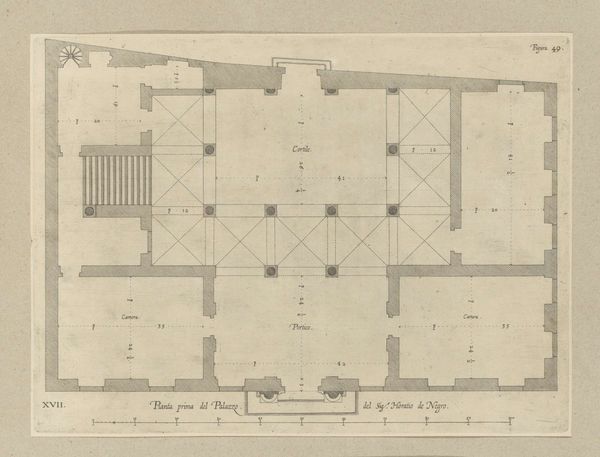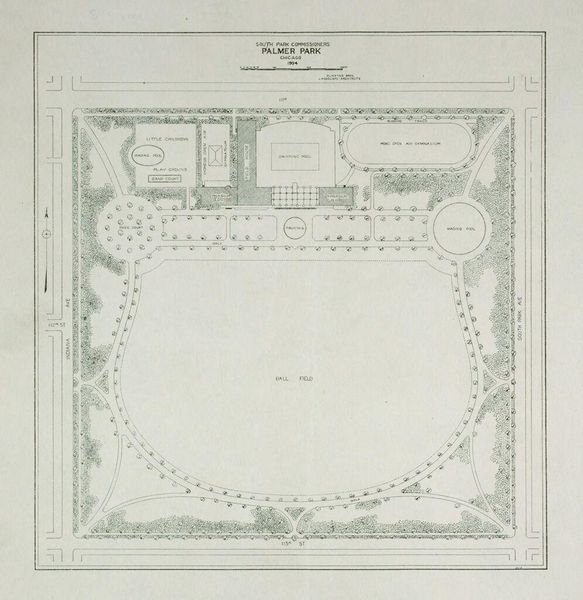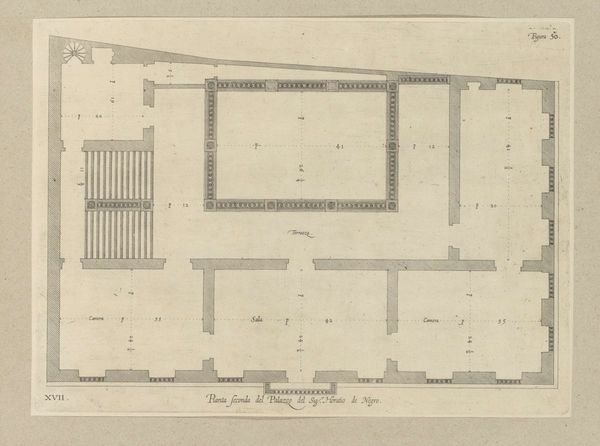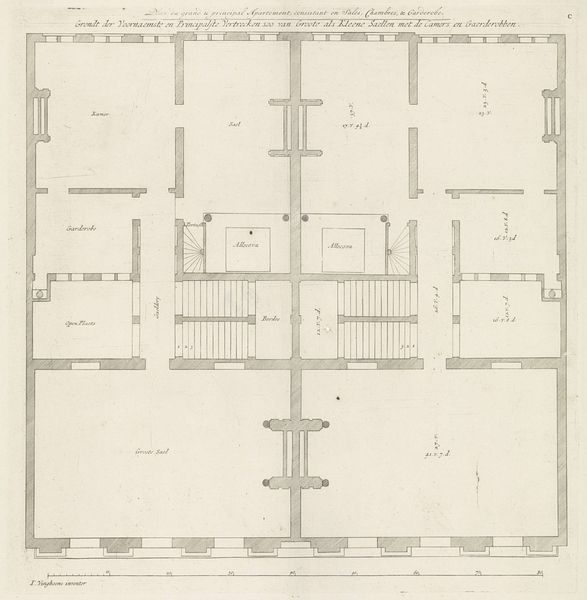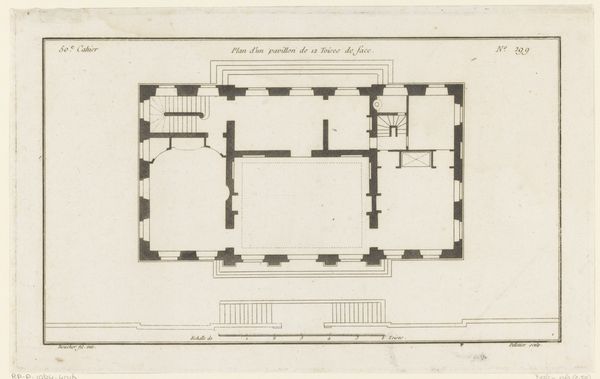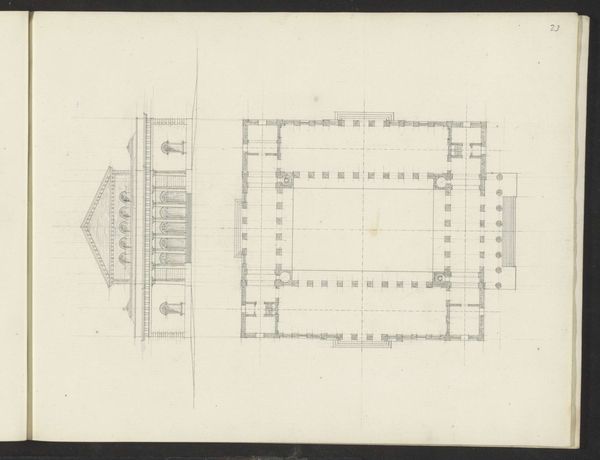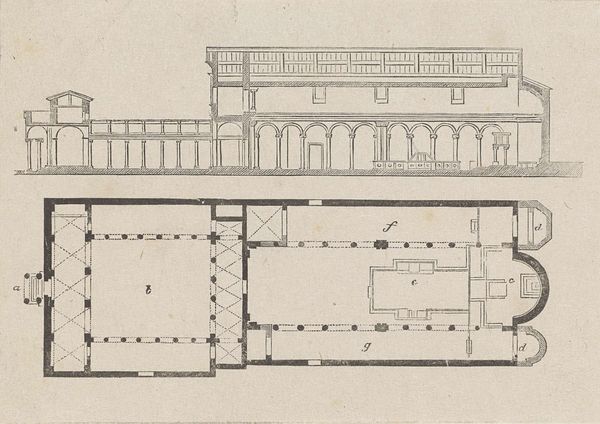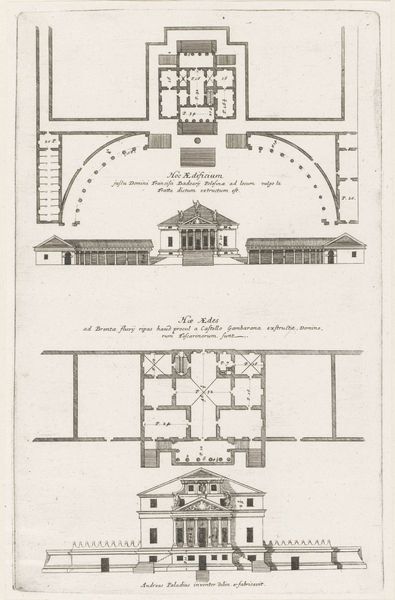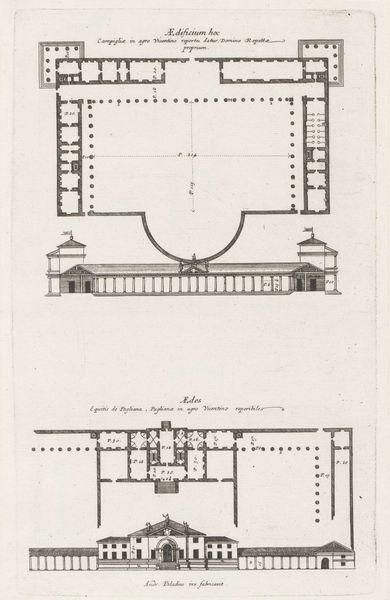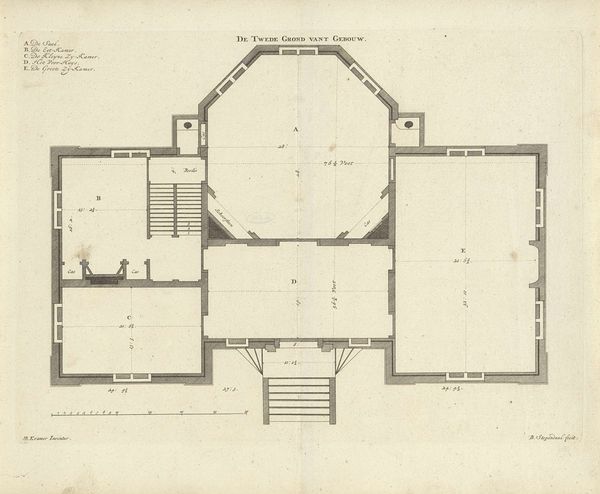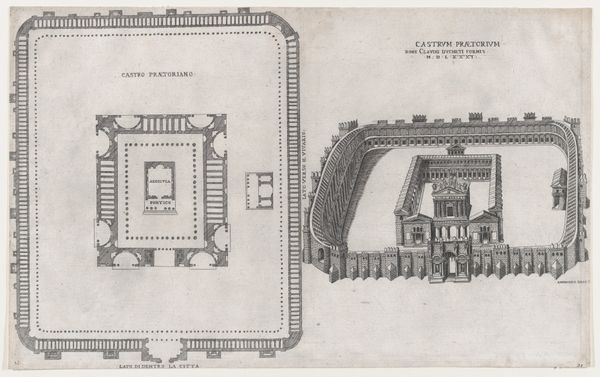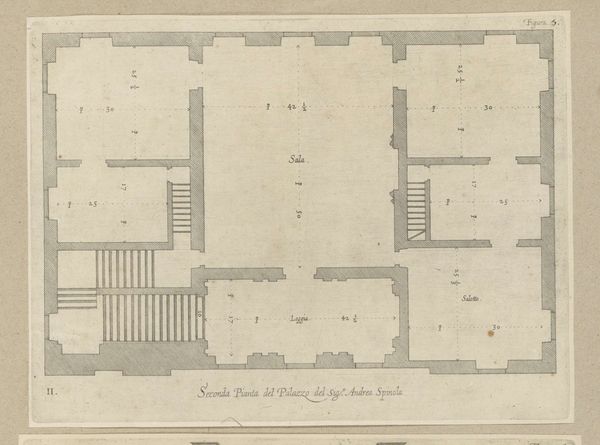
Elevation and Plan of a Small Building from the series Russian Palaces and Gardens 1760 - 1850
0:00
0:00
drawing, print, architecture
#
drawing
#
neoclacissism
# print
#
landscape
#
arch
#
cityscape
#
architecture
Dimensions: sheet: 21 5/8 x 29 7/16 in. (55 x 74.7 cm) plate: 16 7/16 x 26 3/16 in. (41.8 x 66.5 cm)
Copyright: Public Domain
Ivan Kuvakin created this print, "Elevation and Plan of a Small Building," sometime in the late 18th century using etching on paper. It is part of the series "Russian Palaces and Gardens." During the late 1700s, Russia’s elite, like Catherine the Great, were busy building elaborate palaces and gardens which became stages for projecting power, wealth, and Westernized tastes. Kuvakin’s rendering of architectural precision gives us a glimpse into the world of Russian aristocracy. Consider the power dynamics embedded in the creation of such spaces. Palaces weren't just homes; they were symbols of authority built on the backs of a serf population. While Kuvakin's technical drawing emphasizes order and proportion, it also points to the social stratification of the time. The gardens, designed in specific ways, become expressions of control over nature, mirroring the control exerted over society. This print invites us to reflect on the relationship between architecture, power, and identity in Imperial Russia. How do spaces shape our understanding of who belongs and who is excluded?
Comments
No comments
Be the first to comment and join the conversation on the ultimate creative platform.
