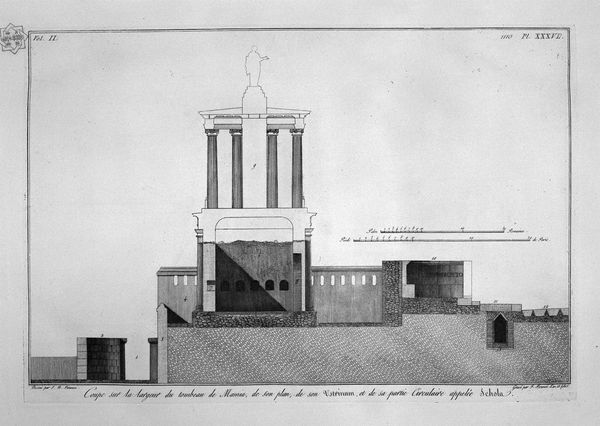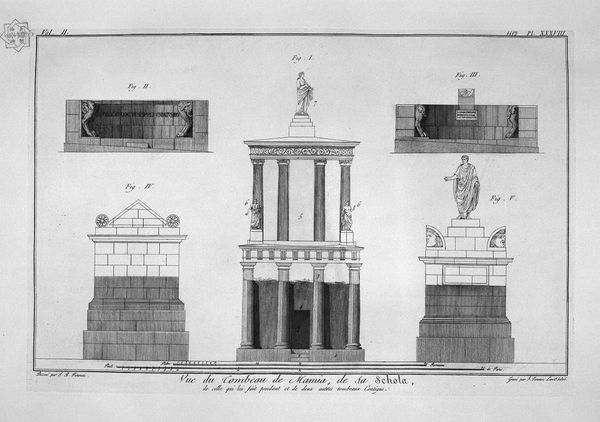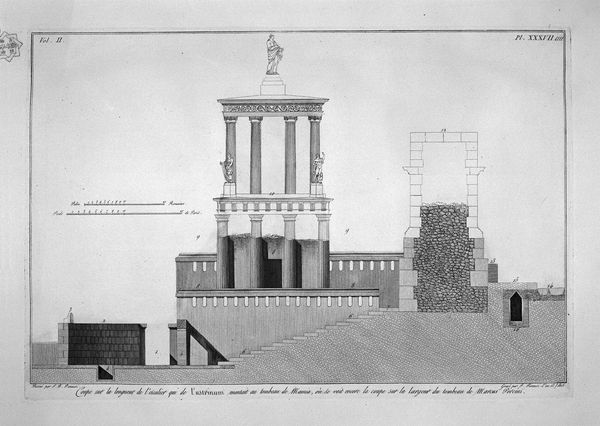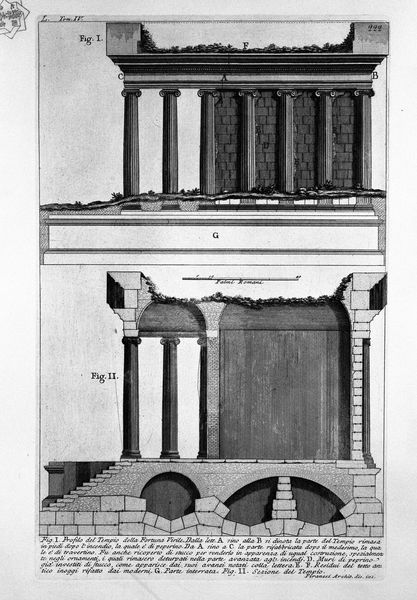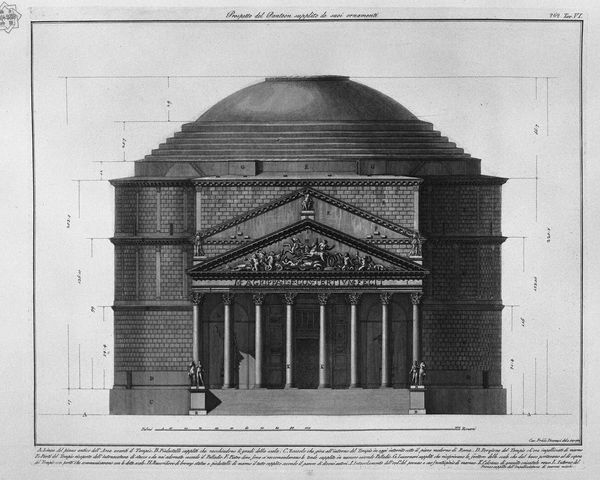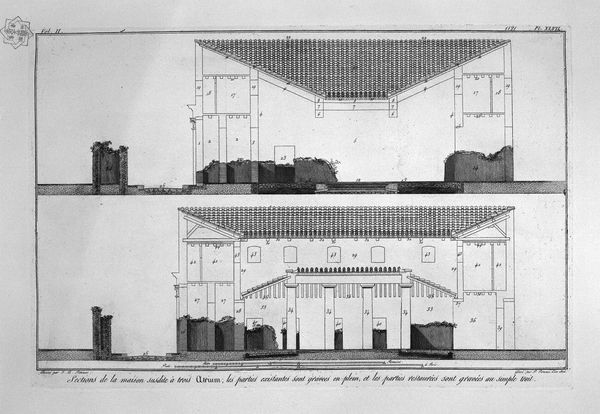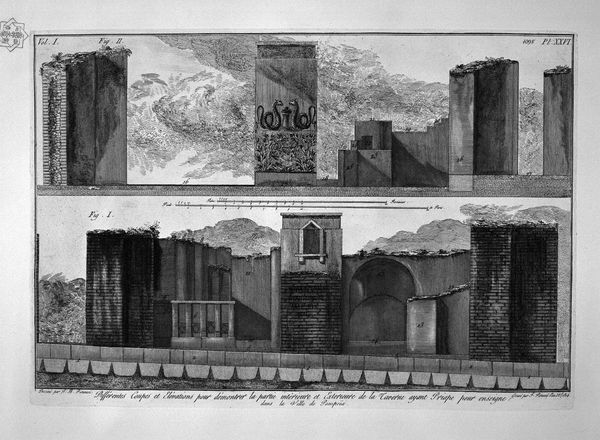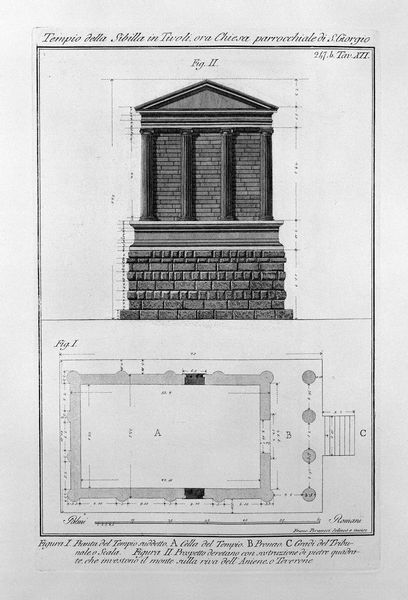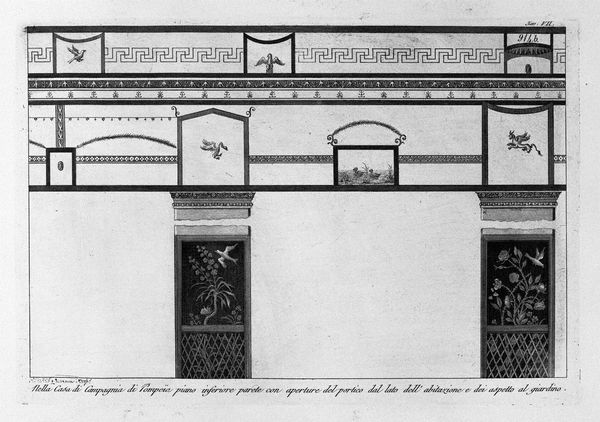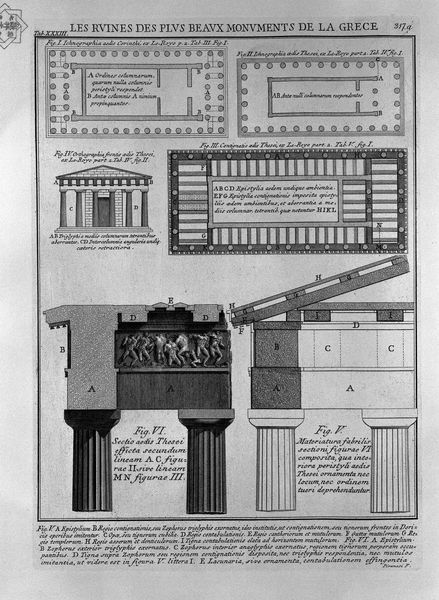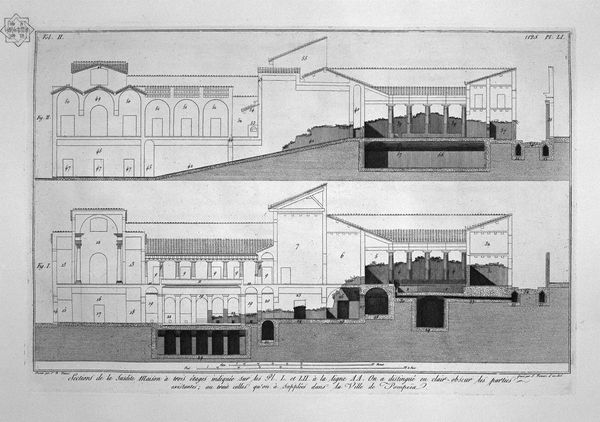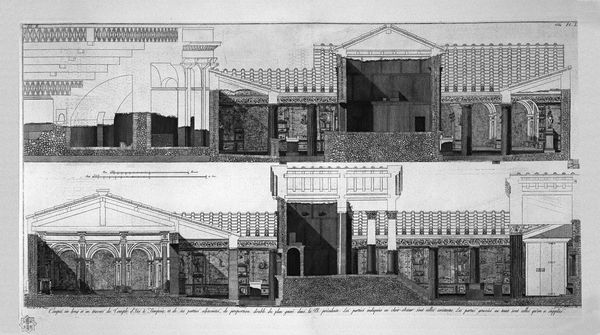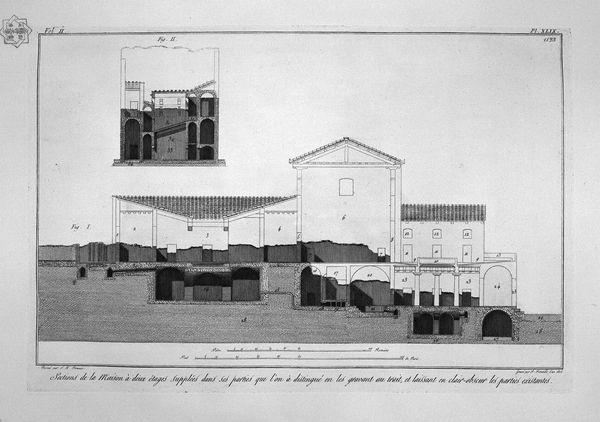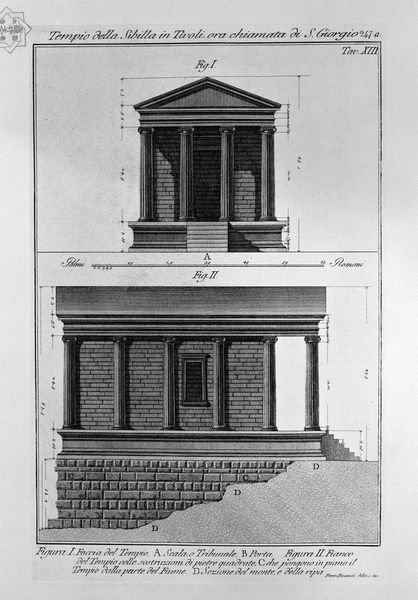
drawing, print, engraving, architecture
#
drawing
#
neoclacissism
# print
#
greek-and-roman-art
#
perspective
#
form
#
ancient-mediterranean
#
architectural section drawing
#
architectural drawing
#
line
#
architecture drawing
#
cityscape
#
history-painting
#
engraving
#
architecture
Copyright: Public domain
This print was made by Giovanni Battista Piranesi, depicting the plan of a tomb in Pompeii. The lines are meticulously etched, a testament to Piranesi’s mastery of the printmaking process. What might otherwise be seen as a purely functional drawing is elevated by its detail, and by the fact that it memorializes another work of construction: the tomb itself, a heavy structure made of stone and marble. The depicted columns and statuary represent a significant investment of labor in the quarrying, carving, and construction process. The tomb emerges as a status symbol, a demonstration of wealth and power. The print thus allows us to consider the social context of Pompeii, and the hierarchies that shaped its physical landscape. Piranesi transforms the plan of a tomb into a commentary on labor, social class, and the enduring allure of classical grandeur.
Comments
No comments
Be the first to comment and join the conversation on the ultimate creative platform.
