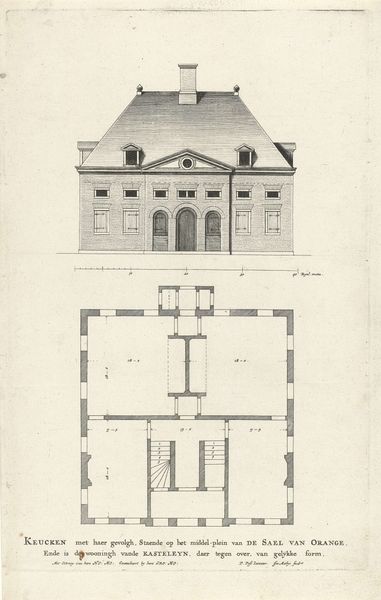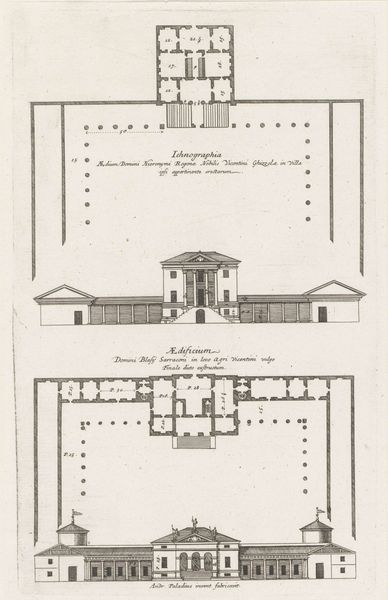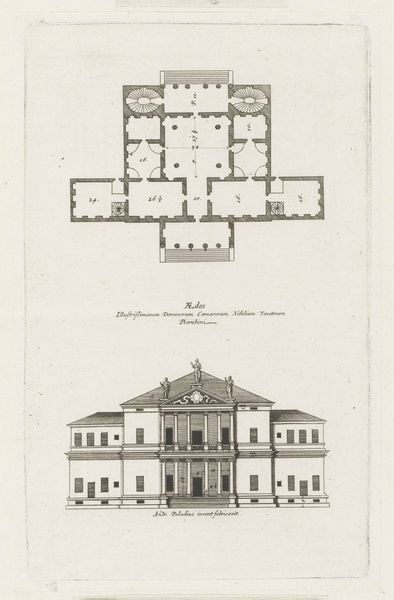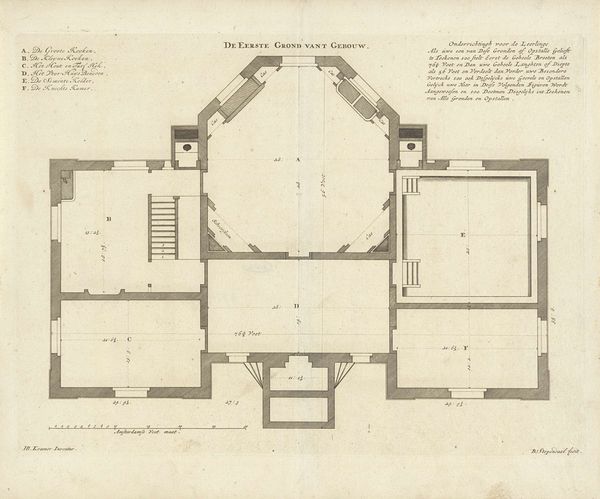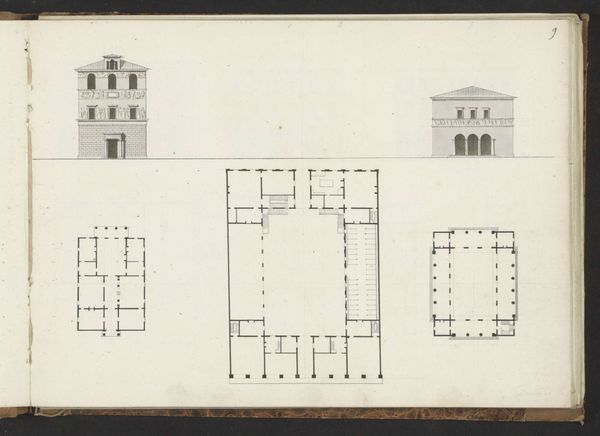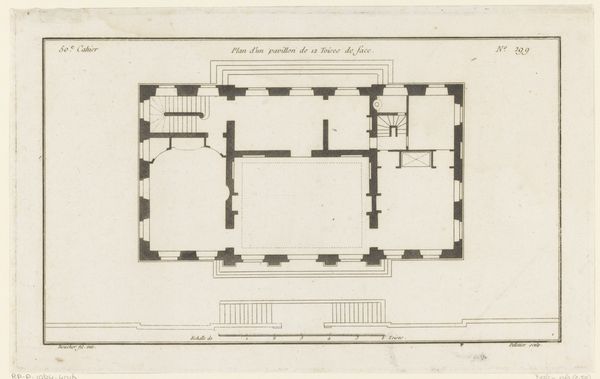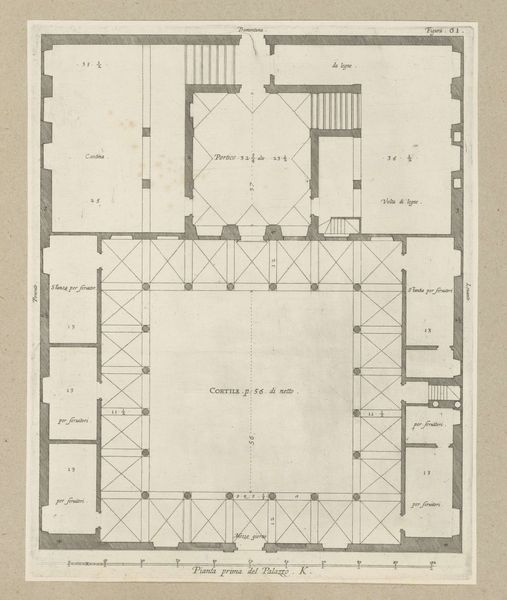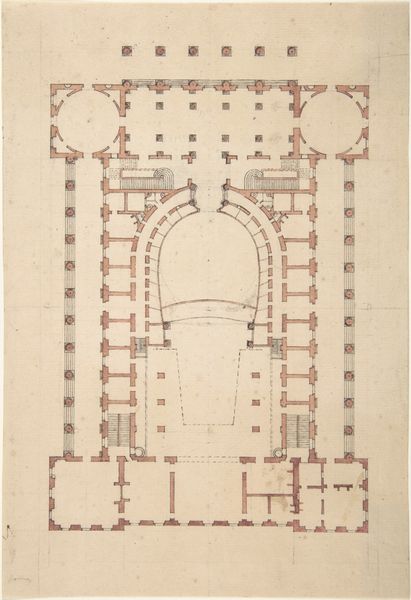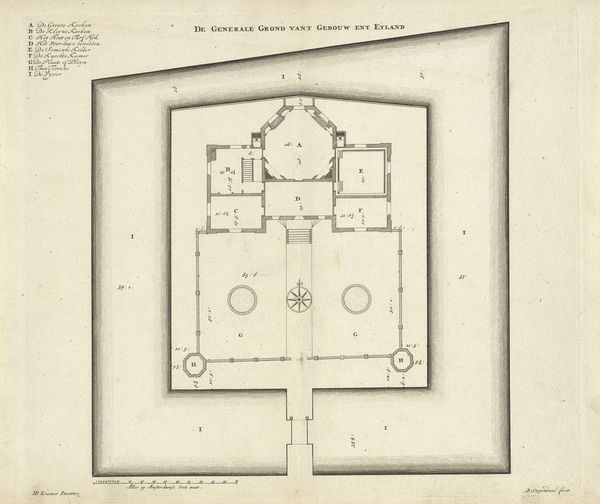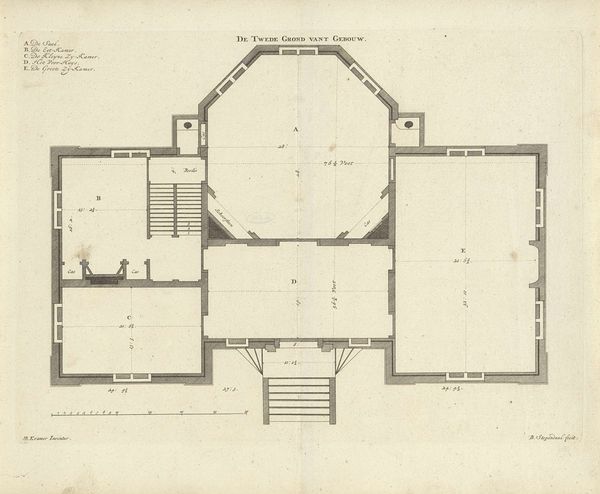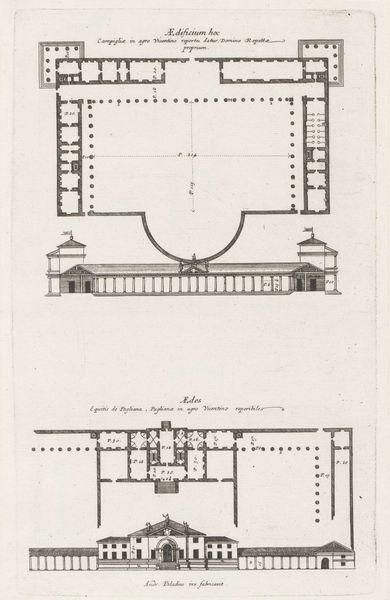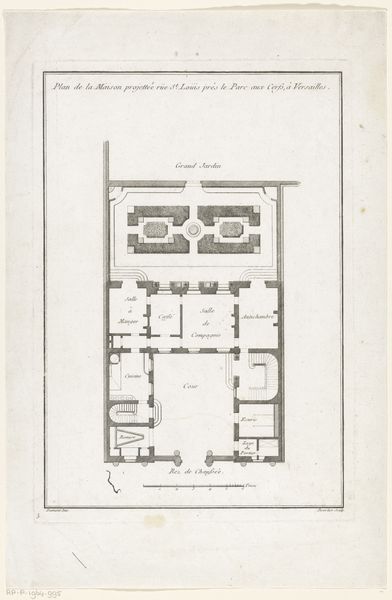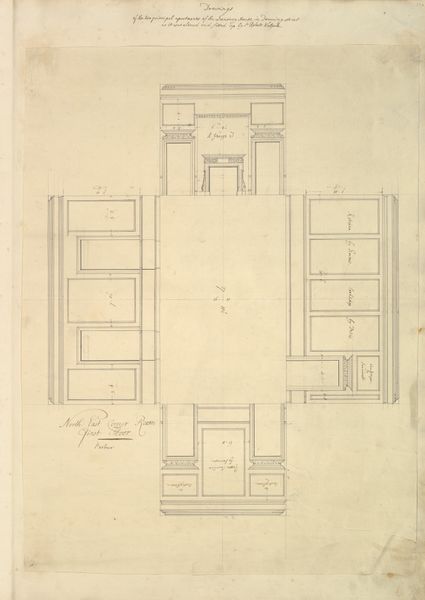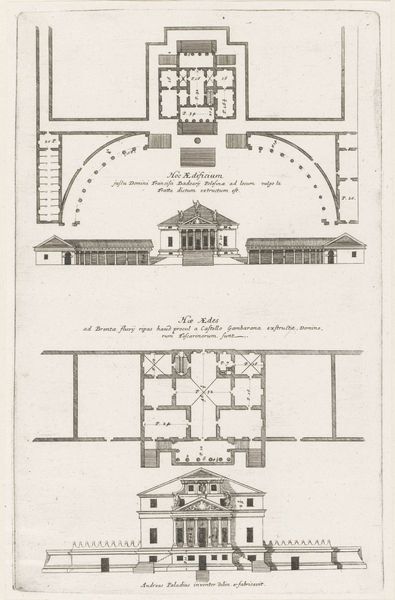
drawing, paper, ink, architecture
#
drawing
#
historical design
#
neoclacissism
#
landscape
#
paper
#
ink
#
geometric
#
architecture
Dimensions: height 830 mm, width 542 mm
Copyright: Rijks Museum: Open Domain
Abraham van der Hart created this design for a gatehouse and office in the Netherlands at the turn of the 19th century. It's rendered in pen, ink, and watercolor. This drawing offers a glimpse into the world of Dutch architecture and civic planning during a period of significant social and political change. The design reflects the classical revival style then in vogue, with its symmetrical layout, restrained ornamentation, and emphasis on order and functionality. The building’s design speaks to the values of the Dutch Republic, which emphasized trade, industry, and civic responsibility. The drawing's meticulous detail allows us to understand the design principles and construction techniques of the time. It also raises questions about the role of architecture in shaping social relations and power dynamics. To fully understand this drawing, one could research Dutch architectural history, the political and economic context of the time, and the specific social functions the building was intended to serve.
Comments
No comments
Be the first to comment and join the conversation on the ultimate creative platform.
