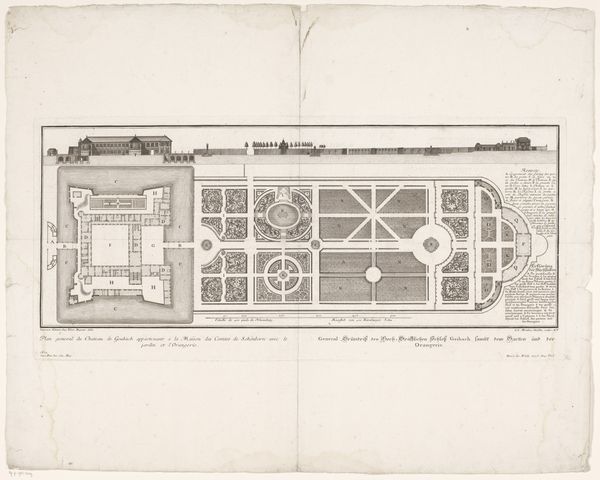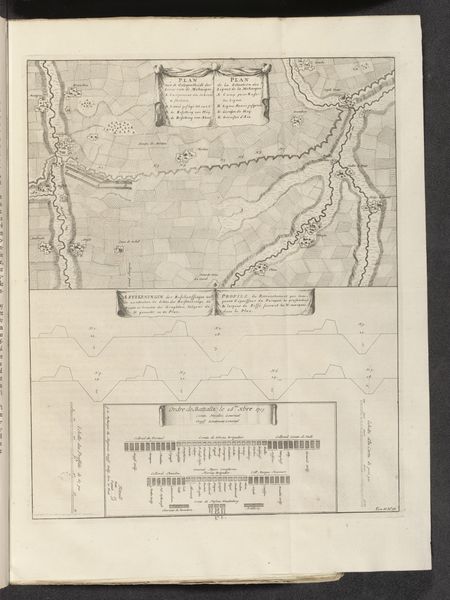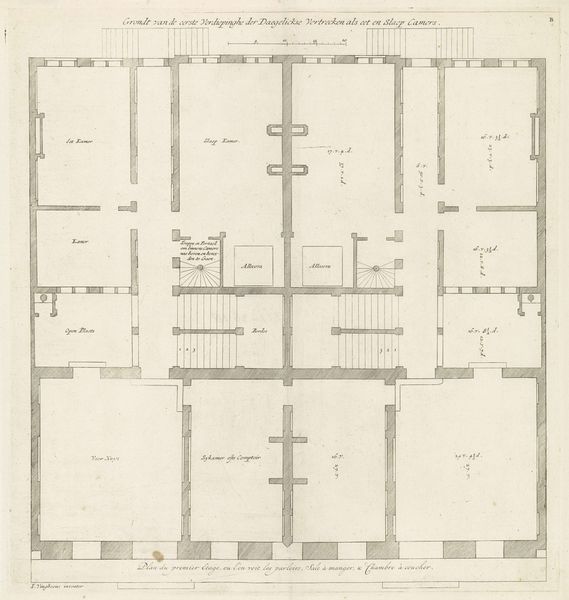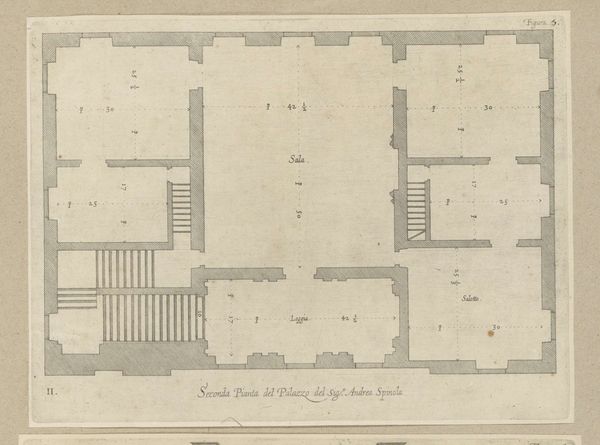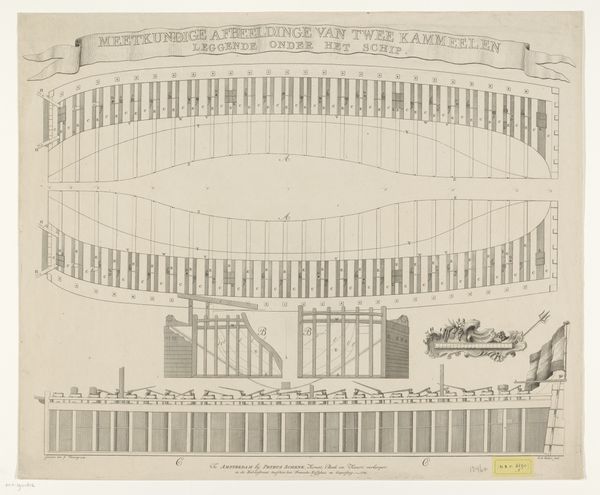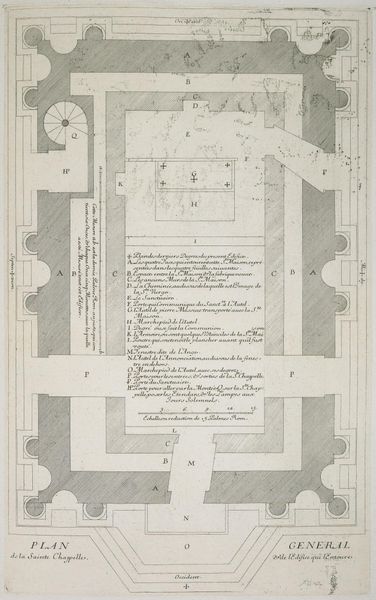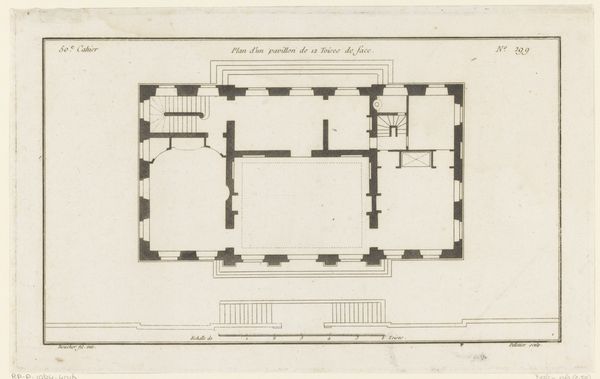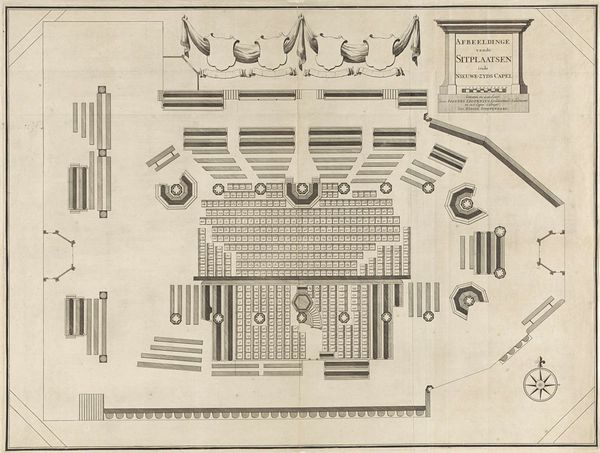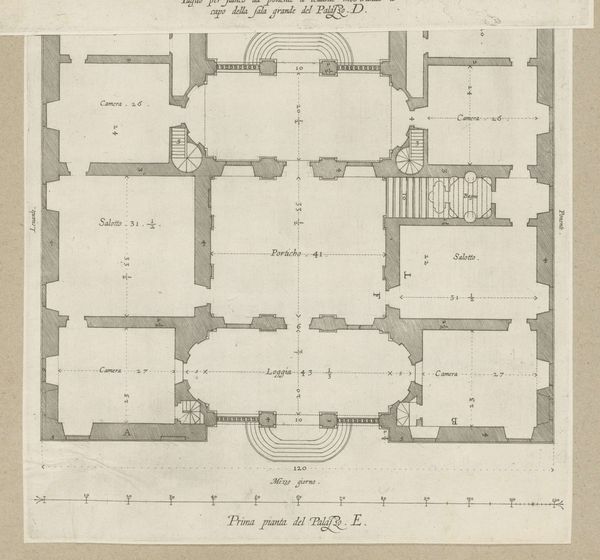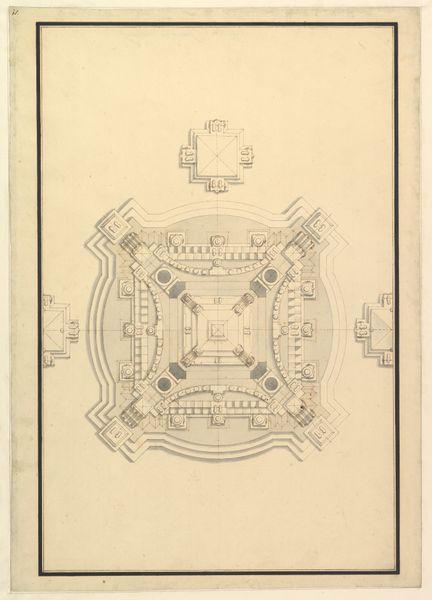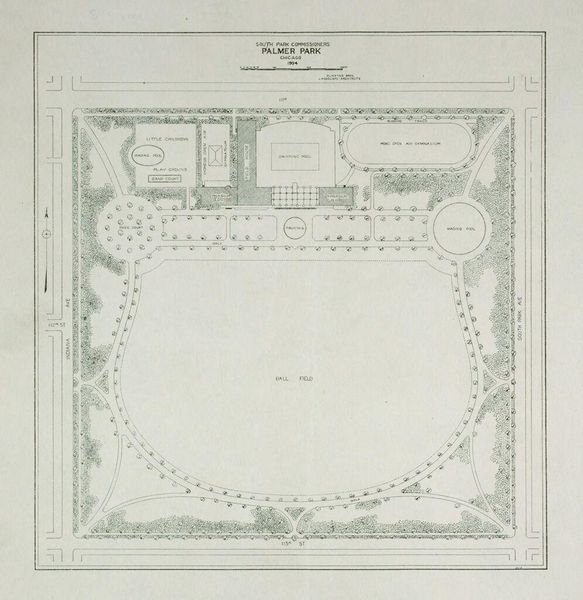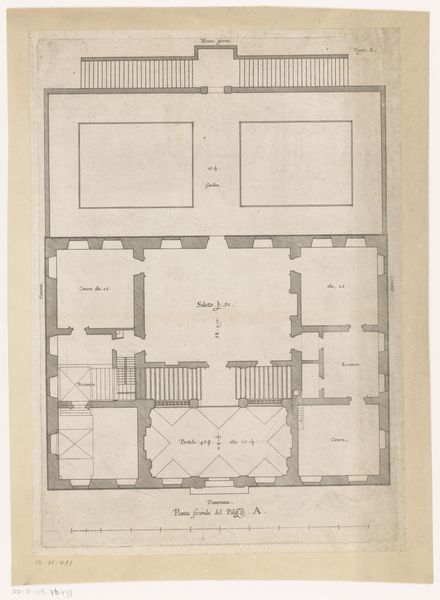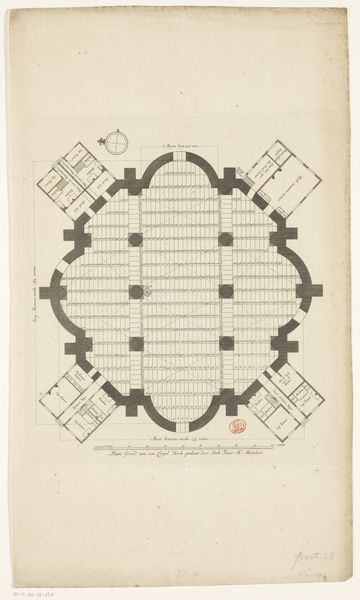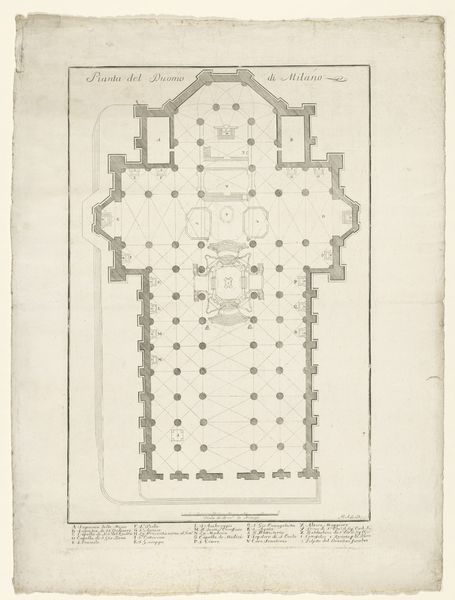
Dimensions: height 362 mm, width 520 mm
Copyright: Rijks Museum: Open Domain
This is Anthony Stechwey's architectural plan of the Nieuwe Kerk in The Hague. Note the cherubs adorning the upper corners of the print. They carry coats of arms, symbols of power and lineage, reflecting the celestial and earthly realms uniting in sacred architecture. Cherubs, these winged figures, evolved from ancient winged deities. Consider their appearance in classical art as 'Erotes', representing love and desire, and then their transformation into Christian symbols of divine love and innocence. This echoes the pagan concept of childlike beings, intermediaries between the human and divine. The image reminds me of the enduring human quest to visualize the intangible. Here, the cherubs embody a powerful psychological need to connect with the divine, a collective memory stretching back to antiquity. The emotional resonance of these figures lies in their ability to evoke a sense of hope, protection, and spiritual connection. The cherubs' reappearance across millennia, shifting from pagan deities to Christian symbols, illustrates art's cyclical progression. Their forms have been continually reinterpreted, mirroring changing cultural values and spiritual beliefs.
Comments
No comments
Be the first to comment and join the conversation on the ultimate creative platform.
