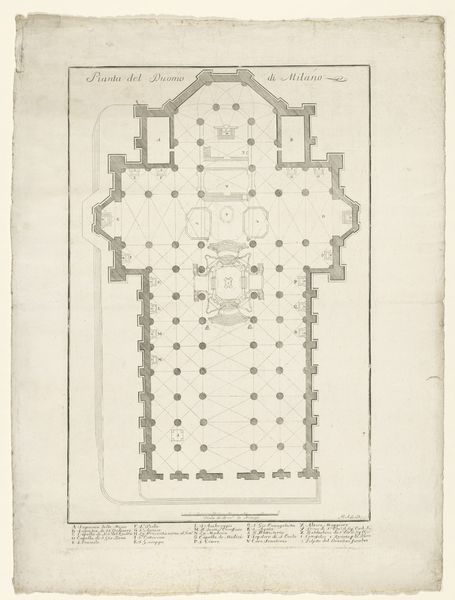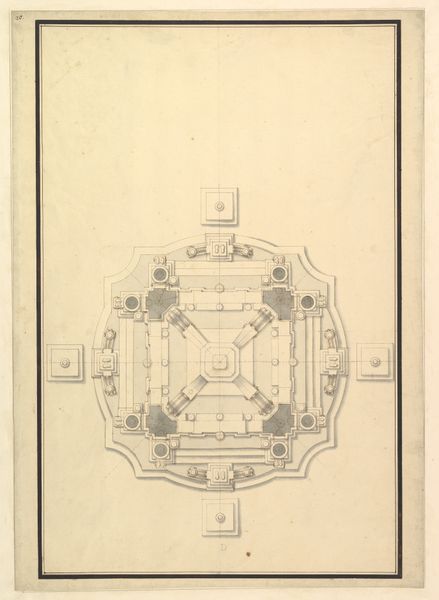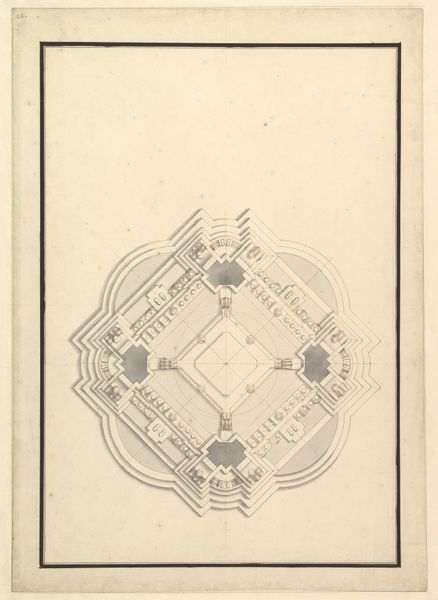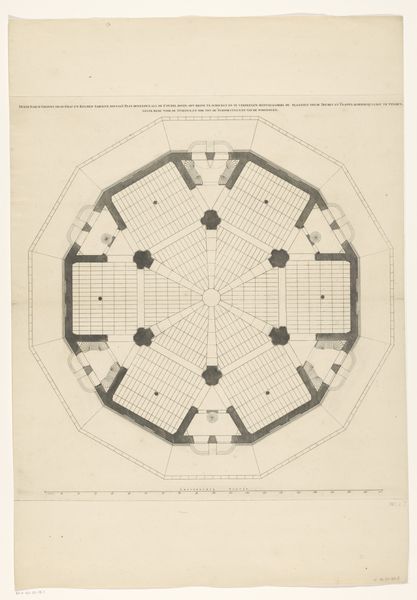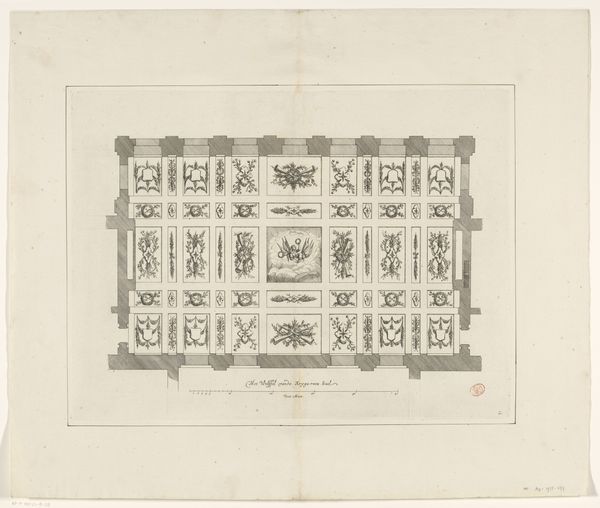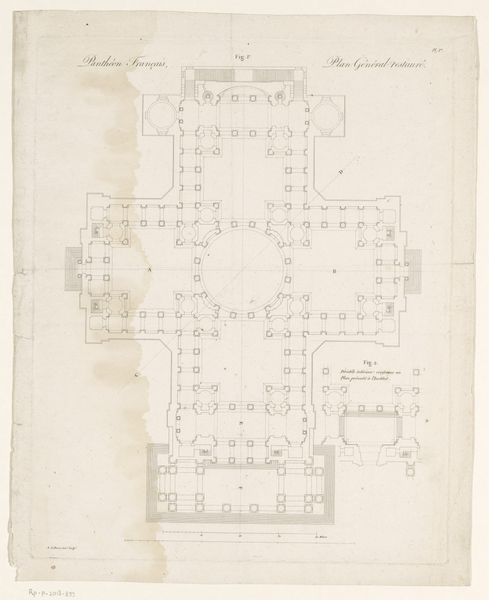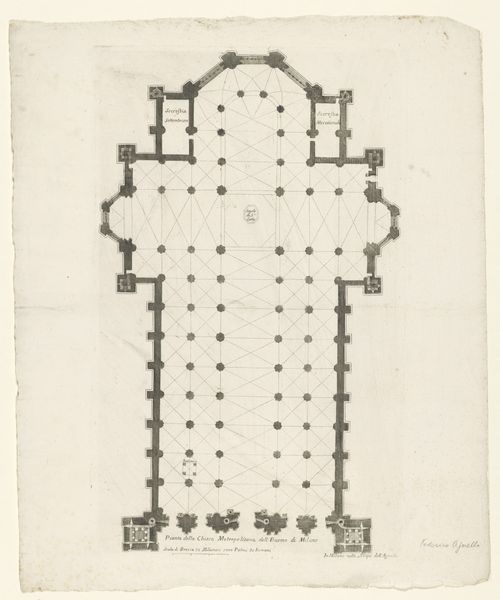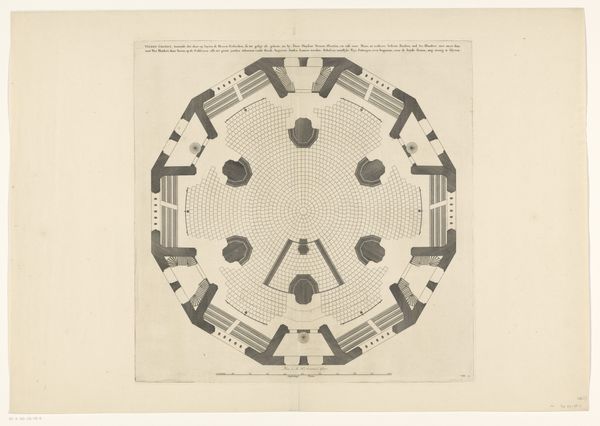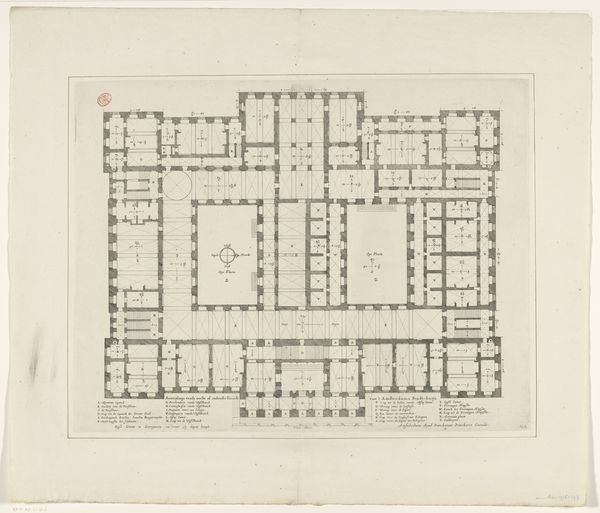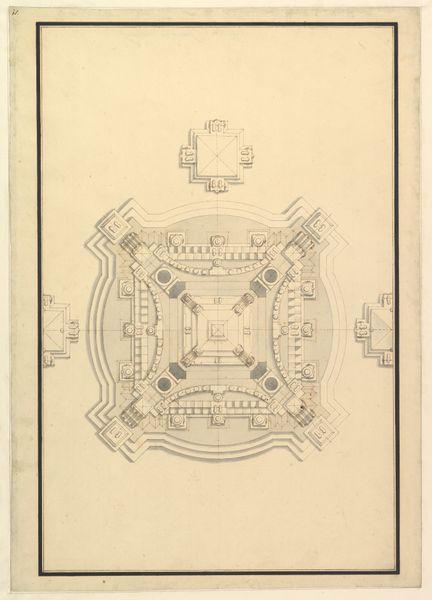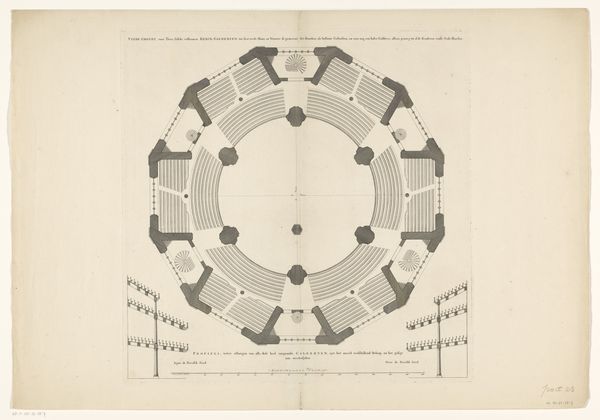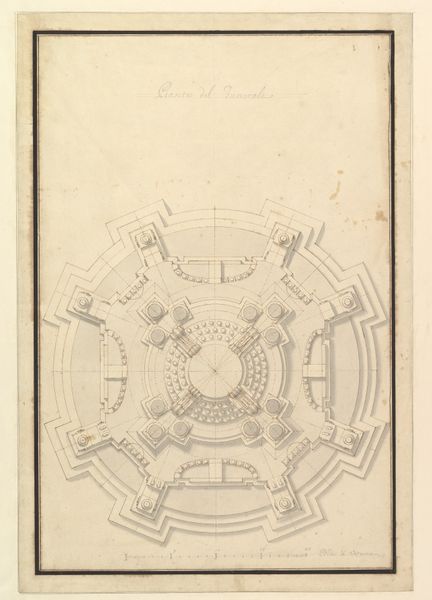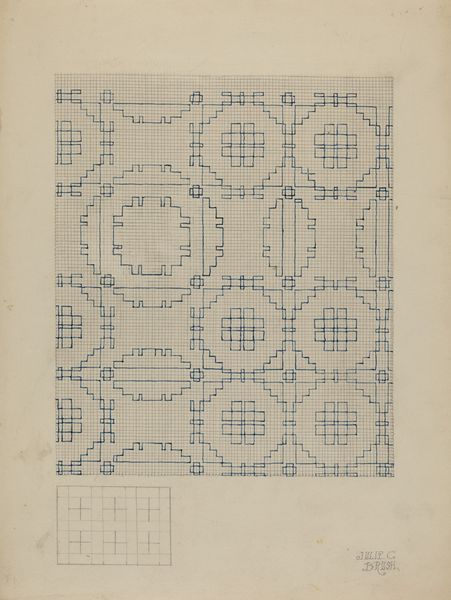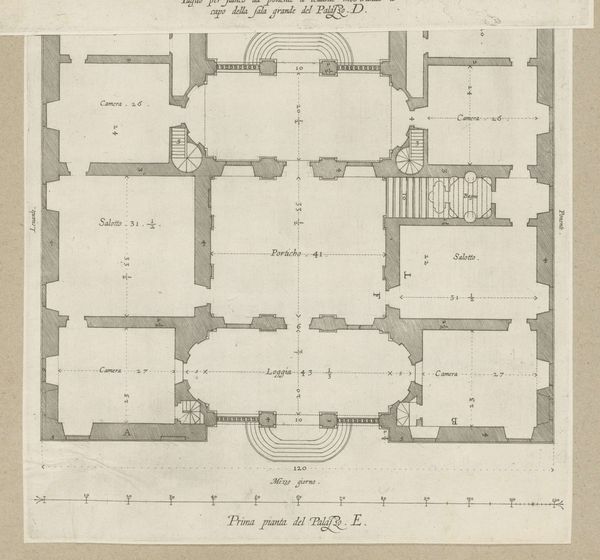
drawing, print, paper, ink, architecture
#
drawing
#
baroque
# print
#
paper
#
ink
#
geometric
#
cityscape
#
architecture
Dimensions: height 341 mm, width 307 mm
Copyright: Rijks Museum: Open Domain
This is Joost van Sassen’s architectural plan for a domed church, likely drafted around the late 18th century. The drawing presents a bird's-eye view, meticulously mapping out the structure's layout with a monochromatic palette of blacks and whites. The geometry is striking, with the central dome giving way to a symmetrical arrangement of rooms and corridors. The use of linear perspective and orthogonal projections transforms the spiritual concept of the church into a rational, measurable space. The emphasis on symmetry and geometric precision reflects the Enlightenment's values of reason and order. We can interpret the floor plan through the lens of structuralism, noting how the spatial organization might mirror the social hierarchy and the liturgical functions within the church. Note the interplay between the rounded dome and the angular rooms, symbolizing, perhaps, the integration of heaven and earth, faith and reason. The architectural plan functions as more than a practical document; it encapsulates the philosophical tensions of its time.
Comments
No comments
Be the first to comment and join the conversation on the ultimate creative platform.
