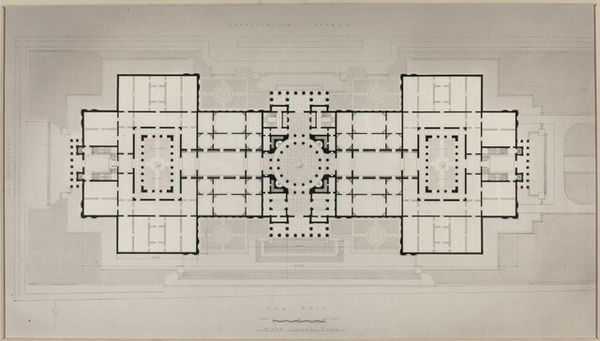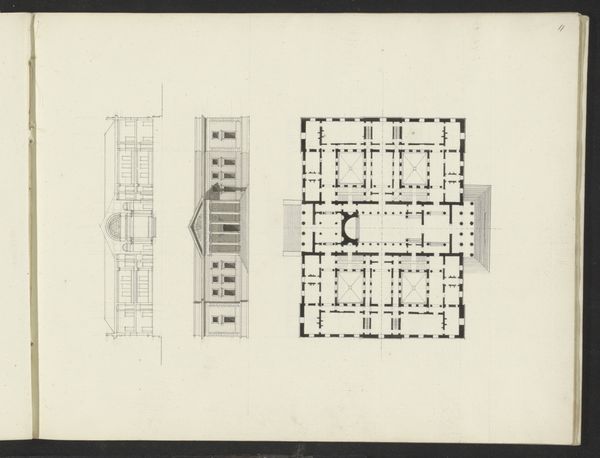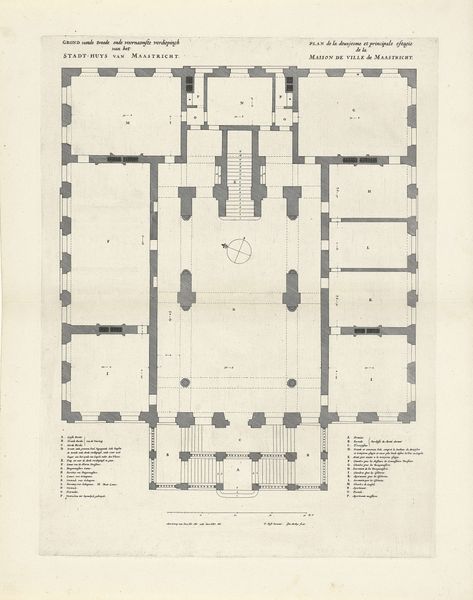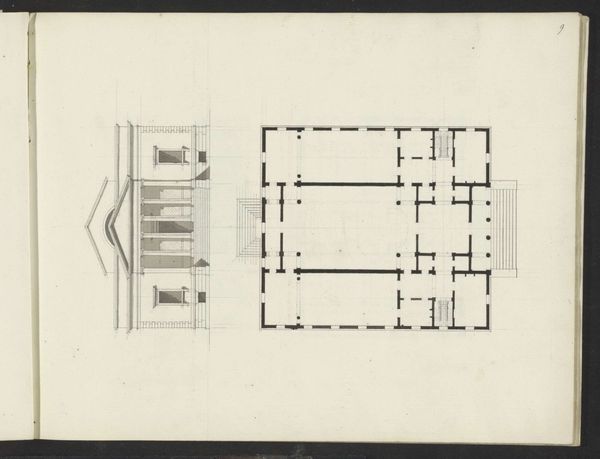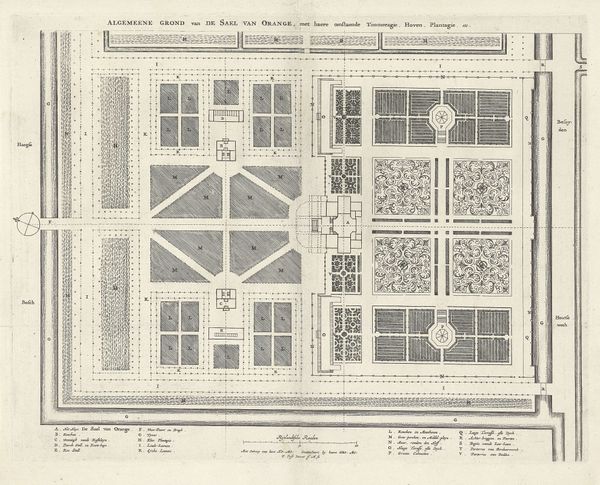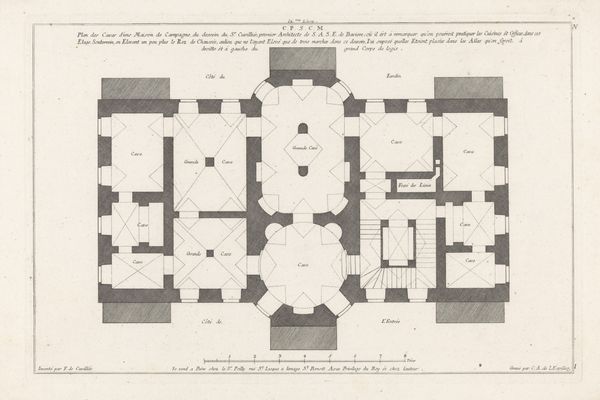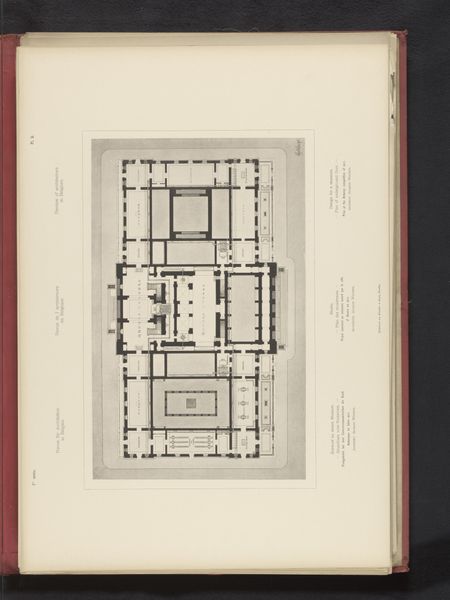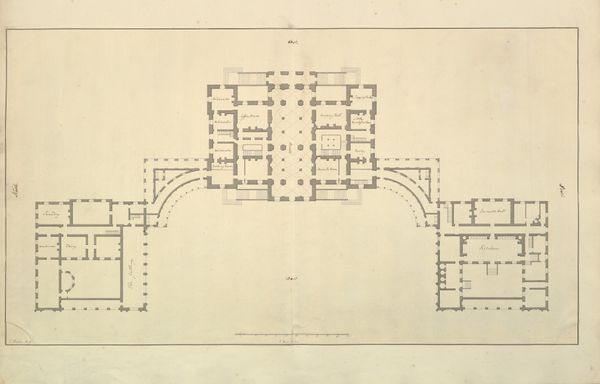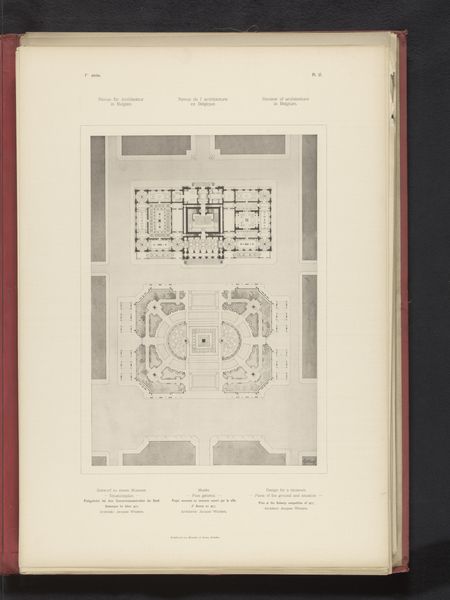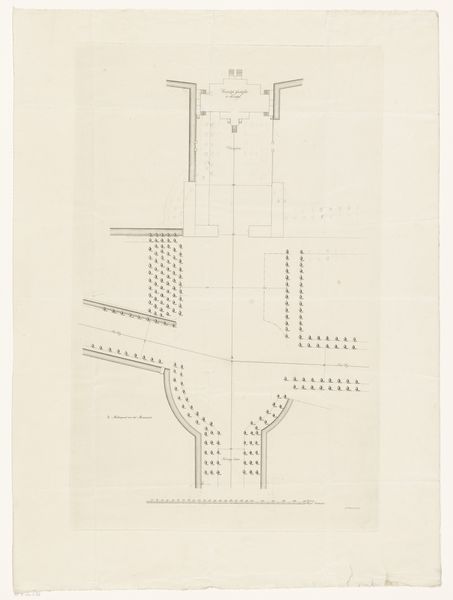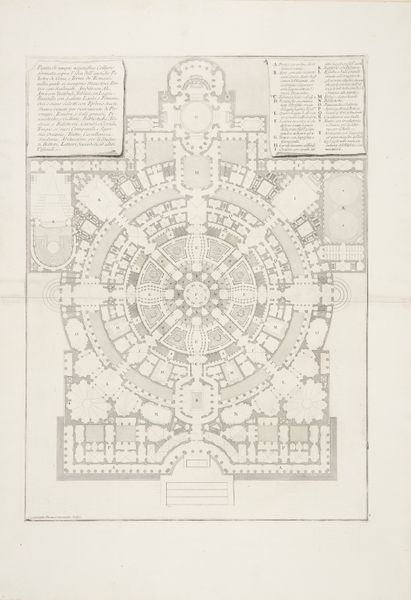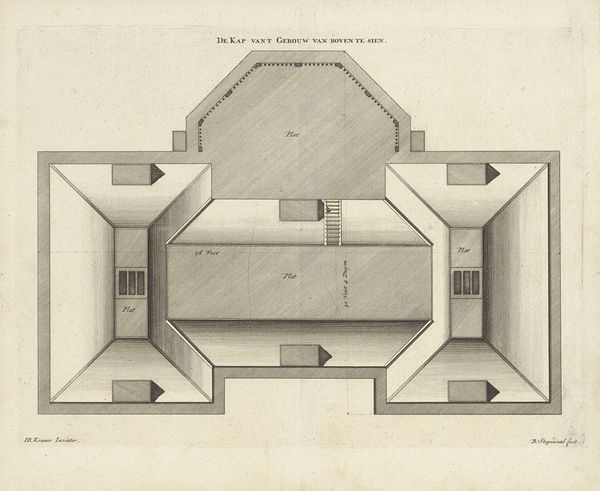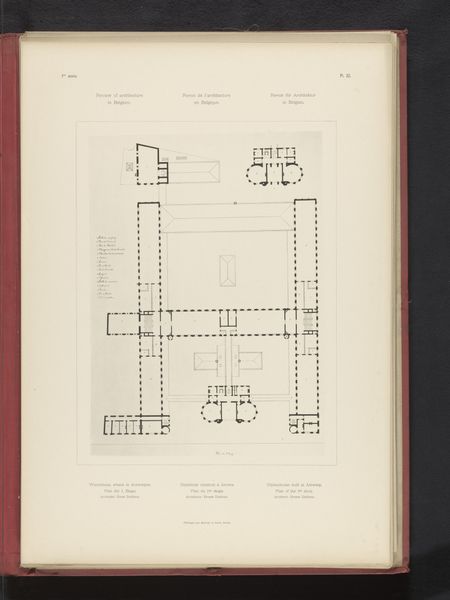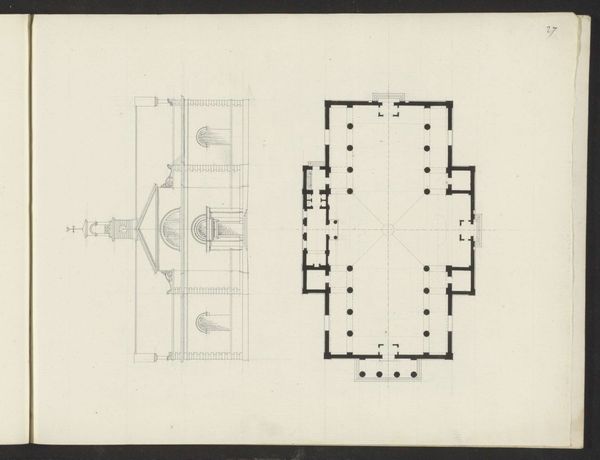
drawing, print, paper, ink, architecture
#
drawing
# print
#
perspective
#
paper
#
ink
#
geometric
#
cityscape
#
architecture
Dimensions: height 505 mm, width 685 mm
Copyright: Rijks Museum: Open Domain
Editor: This is "Plattegrond van de Domkerk te Utrecht" by Abraham Veelwaard, made sometime between 1816 and 1873. It’s a detailed drawing, a floor plan of a cathedral rendered in ink on paper, and it's surprisingly captivating. I'm struck by the precision and geometry involved in creating this architectural blueprint. What’s your perspective on it? Curator: Well, considering the period, this print reveals a fascinating intersection of labor, materials, and social context. It represents the culmination of skilled craftsmanship - think of the time spent drafting with precision instruments and creating uniform lines in ink – but it also signals a shift towards mass production and consumption, as printing allows for wide distribution of knowledge. Editor: So, it's not just about the architectural design itself? Curator: Not entirely. Focus on the *making* of the drawing. What type of labor and material is evident, and how would the use of this document by a craftsperson challenge notions of 'high art'? What would its creation mean for those involved? Editor: I hadn’t considered the skilled labor involved in producing the print itself! So, understanding the materiality gives insight to its social and historical context? Curator: Precisely. We begin to see that what appears to be a simple floorplan is a complex reflection of societal structures and values surrounding labor, production, and, of course, architecture. Even the availability of paper and ink becomes relevant. Editor: This has opened up a completely new angle on viewing historical drawings, thank you. Curator: It's a reminder to always question how things are made and by whom, not just what they represent.
Comments
No comments
Be the first to comment and join the conversation on the ultimate creative platform.
