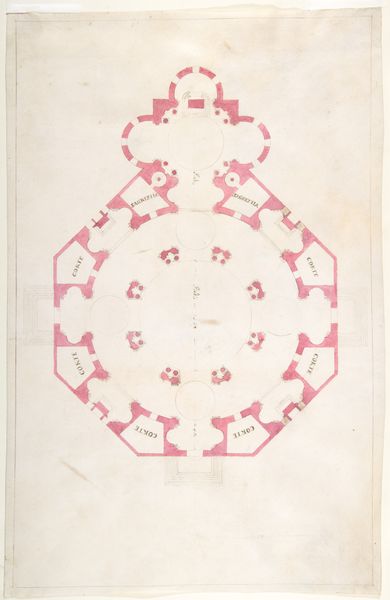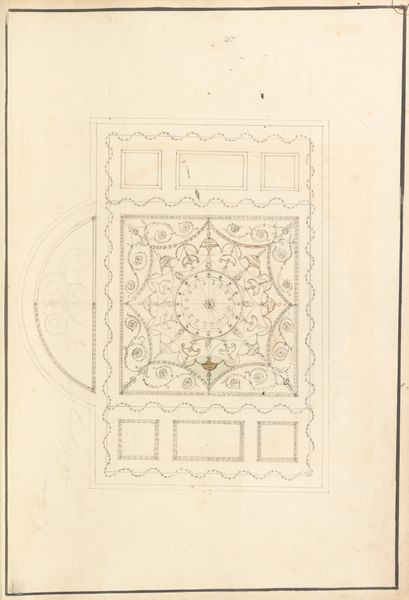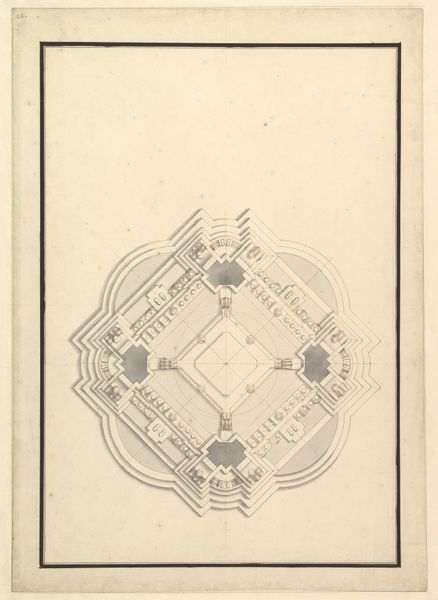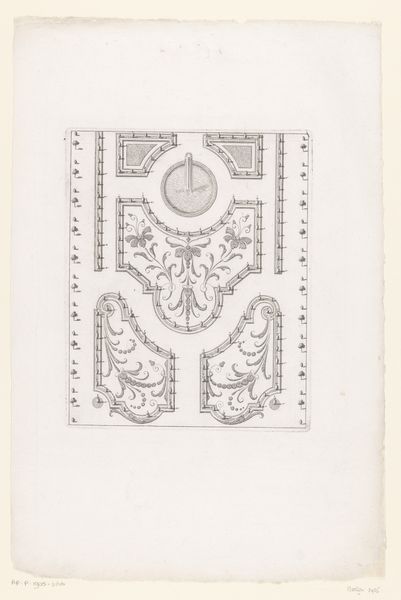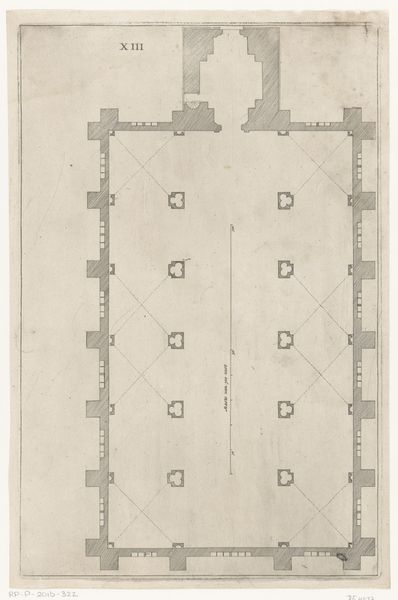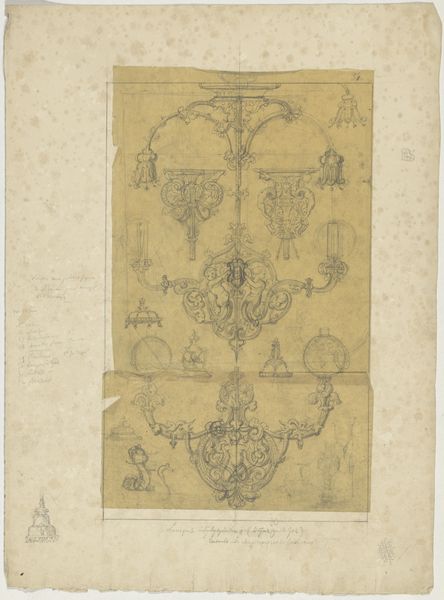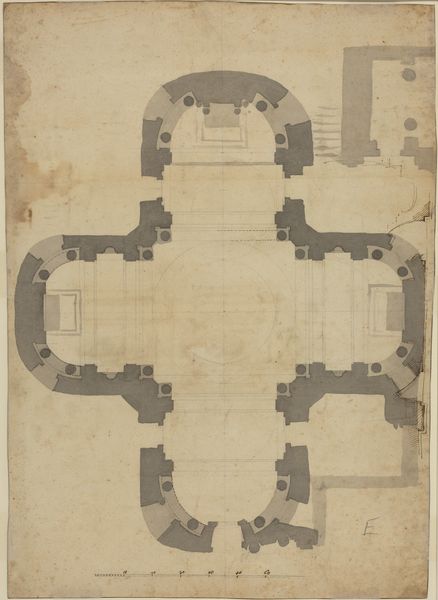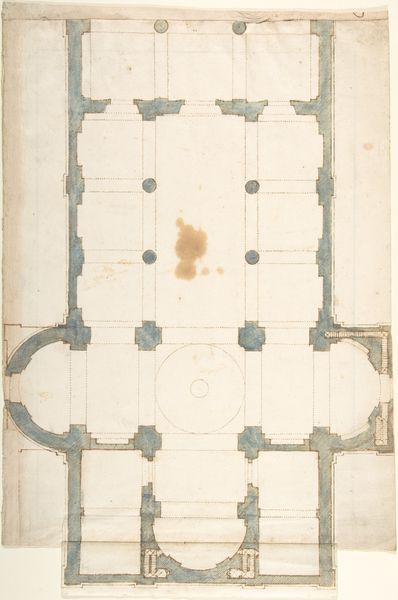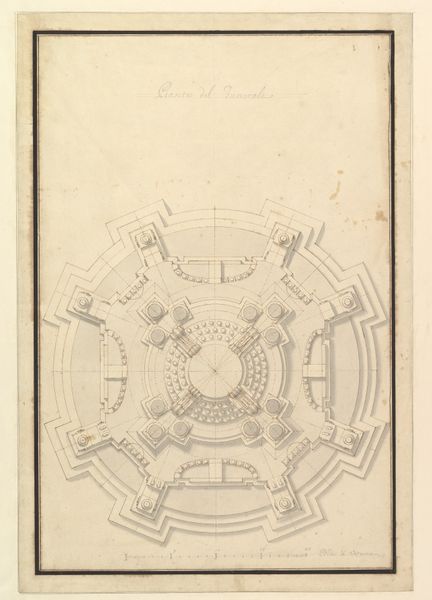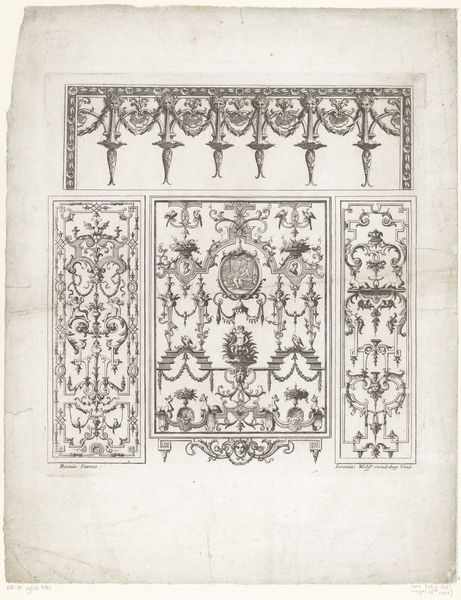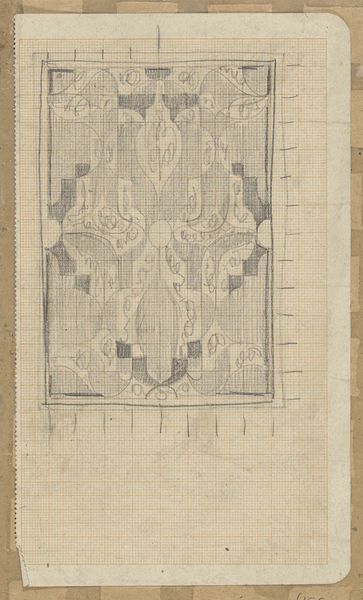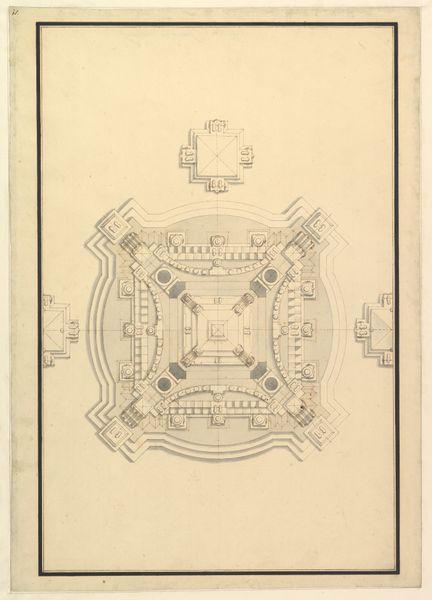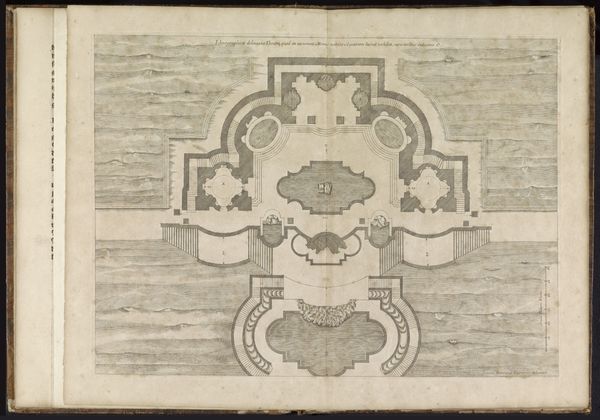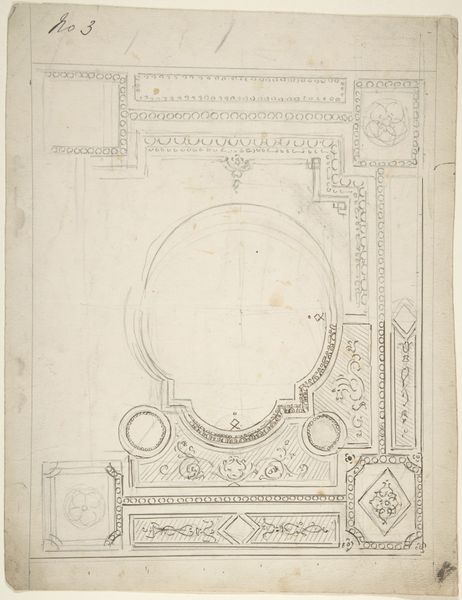
drawing, print, architecture
#
drawing
# print
#
11_renaissance
#
italian-renaissance
#
architecture
Dimensions: 19 1/4 x 13 1/2 in.
Copyright: Public Domain
This drawing at the Metropolitan Museum of Art presents Bramante’s plan for St. Peter’s, rendered in ink. The linear precision and geometric clarity of the plan highlight the architect’s vision for a centrally planned church, a departure from traditional basilica designs. The symmetrical arrangement is dominated by a large central dome, surrounded by smaller domes and chapels. This layout reflects Renaissance ideals of harmony and proportion, aiming to create a space that is both awe-inspiring and rationally ordered. Bramante’s design embraces a structural language of circles and squares, shapes often associated with divine perfection. While the design was never fully realized as conceived, its emphasis on spatial organization influenced subsequent architects, impacting the course of Western architecture. The diagrammatic nature of this plan invites us to consider architecture not merely as built form but as an expression of intellectual and spiritual aspirations.
Comments
No comments
Be the first to comment and join the conversation on the ultimate creative platform.
