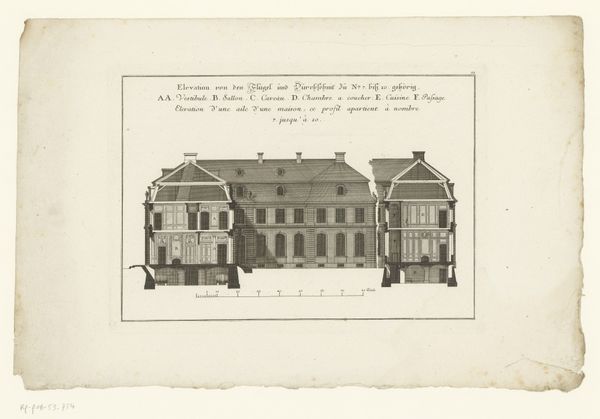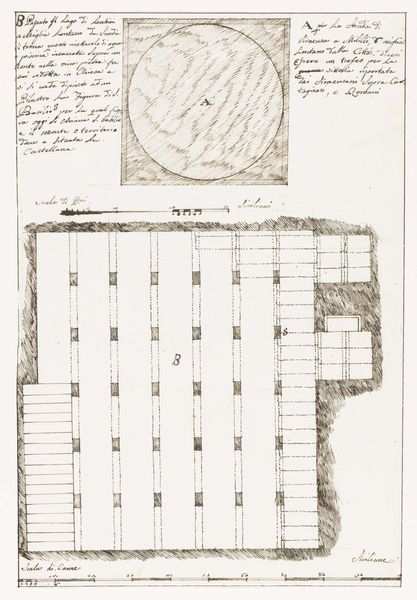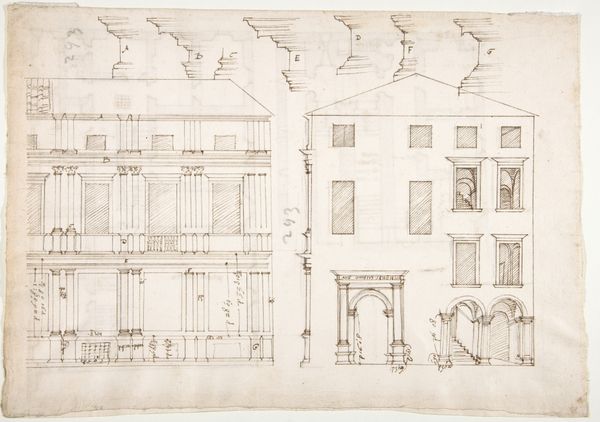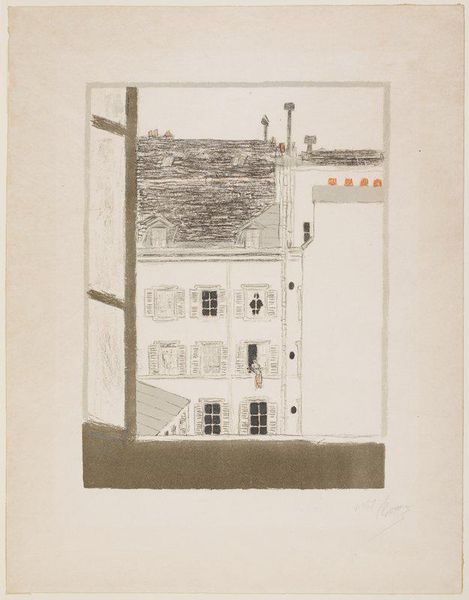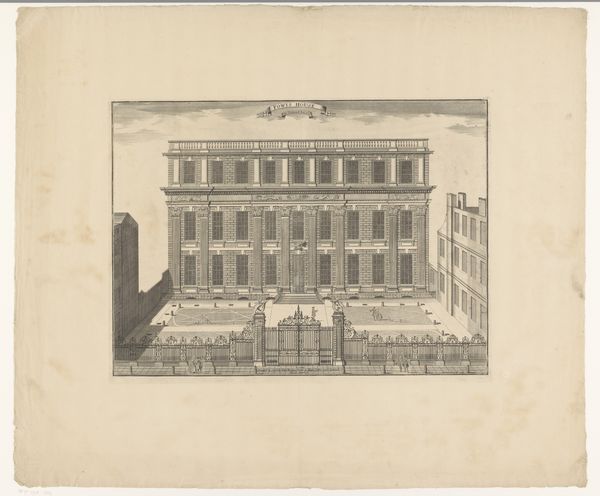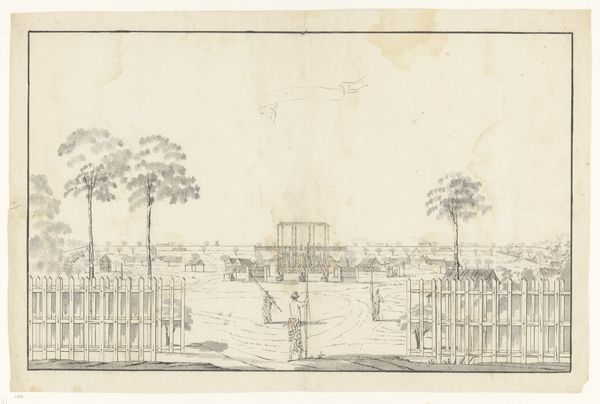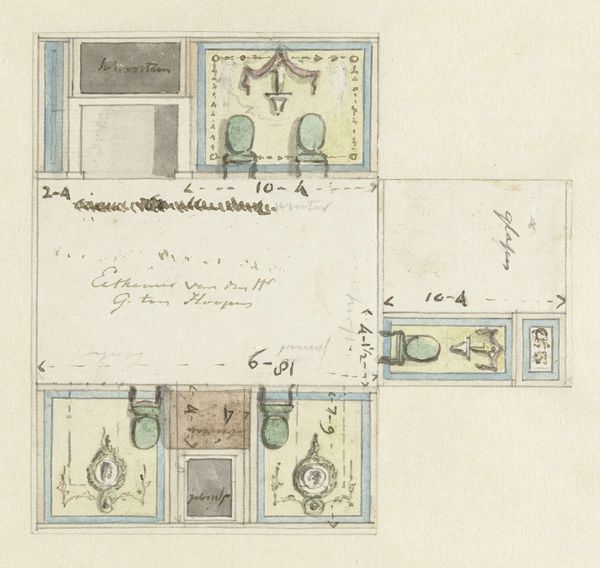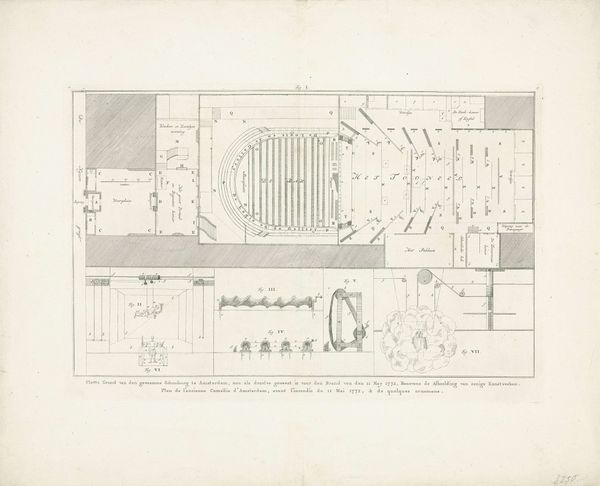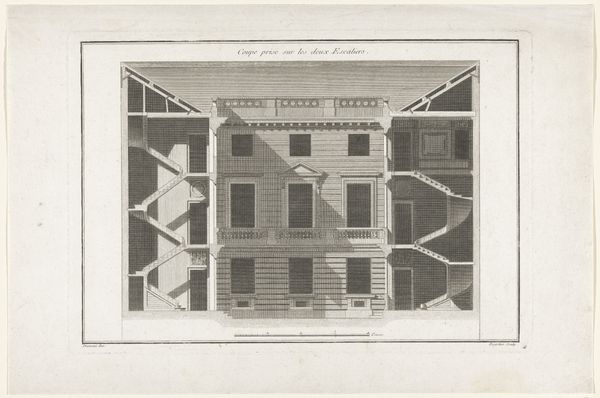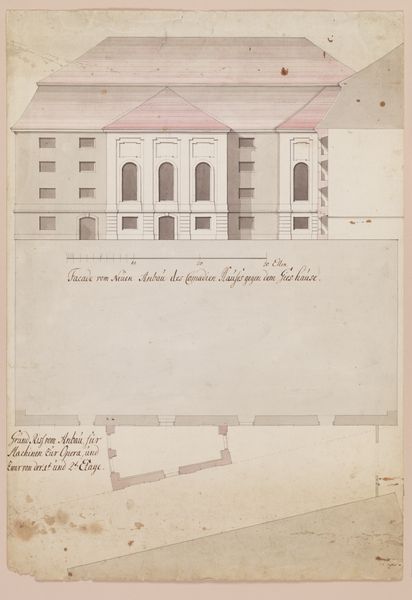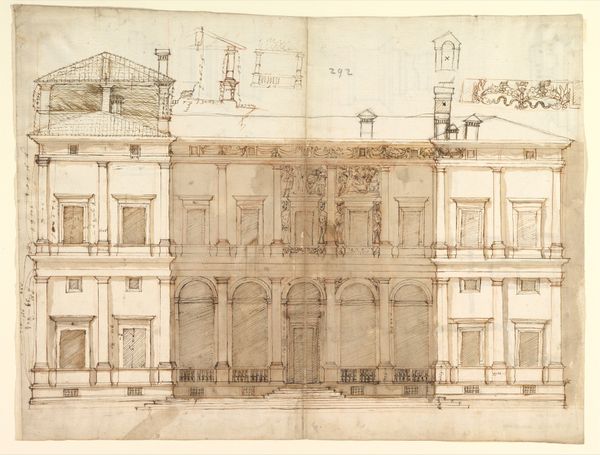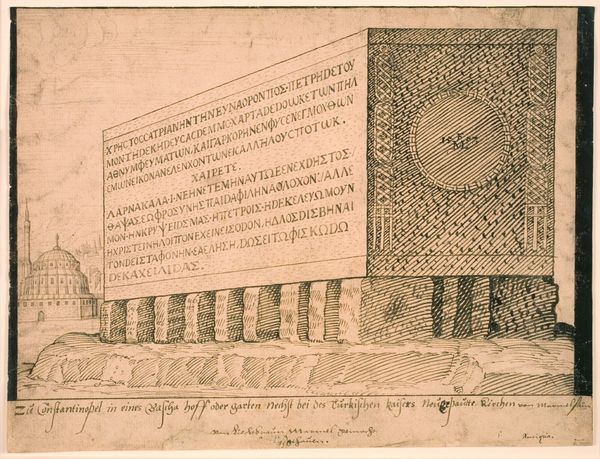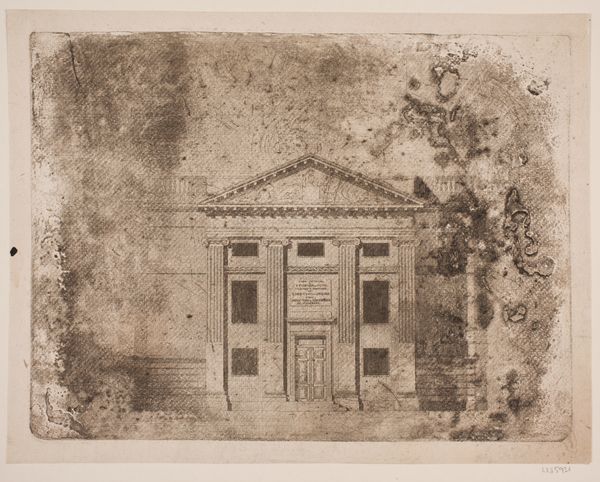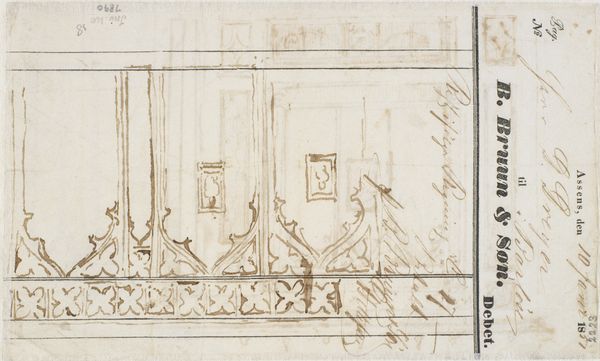
Elevation and Plan of the Façade of a Building 1840
drawing, print, architecture
drawing
neoclacissism
landscape
arch
architecture
building
Dimensions: 9 7/16 x 9 in. (24 x 22.9 cm)
Copyright: Public Domain
Karl Friedrich Schinkel created this drawing titled ‘Elevation and Plan of the Façade of a Building’ using pen and watercolor. Notice the classical elements like symmetry and the columns of climbing plants, softened with the inclusion of nature. The ordered rows of climbing plants evoke the hanging gardens of antiquity, symbols of human mastery over nature and, perhaps, a longing for a lost paradise. We see similar motifs in Roman frescoes and Renaissance garden designs, each iteration echoing a yearning for harmony between the built environment and the natural world. Consider how the rigid structure of the pergola contrasts with the organic growth of the vines. This tension might reflect a deeper psychological conflict—the human desire to control and order versus the untamable forces of nature and the subconscious. The use of garden structures represents an unconscious need to create order from chaos. From ancient Babylon to 19th-century Prussia, this motif resurfaces, continually shaped by our evolving relationship with the world around us.
Comments
No comments
Be the first to comment and join the conversation on the ultimate creative platform.
