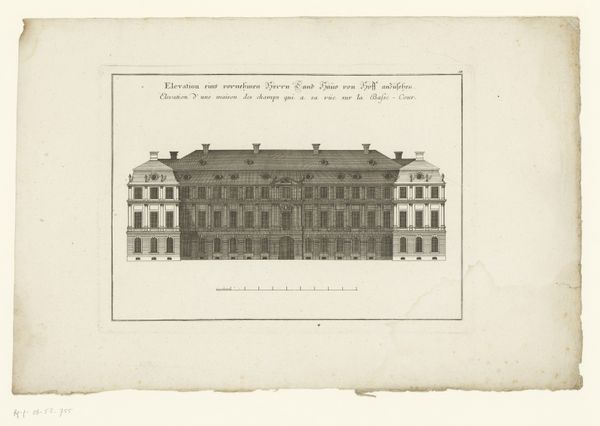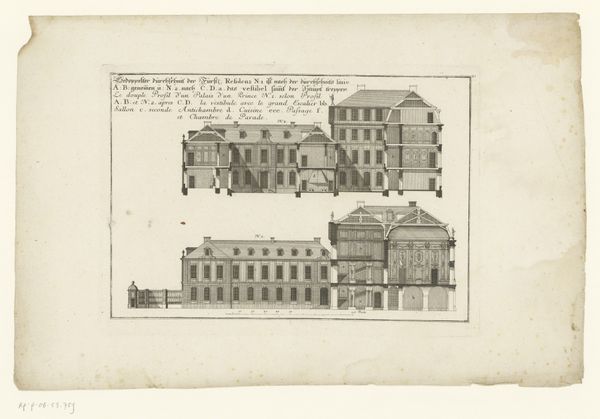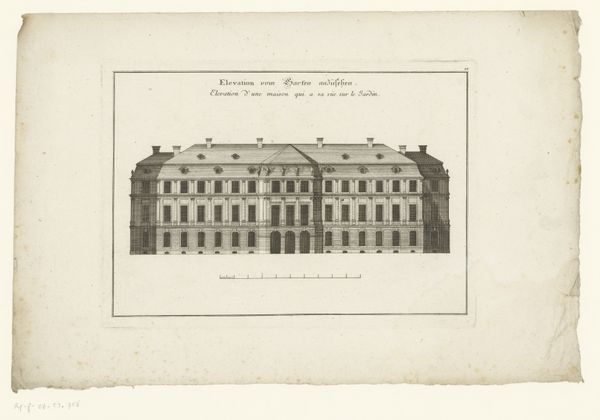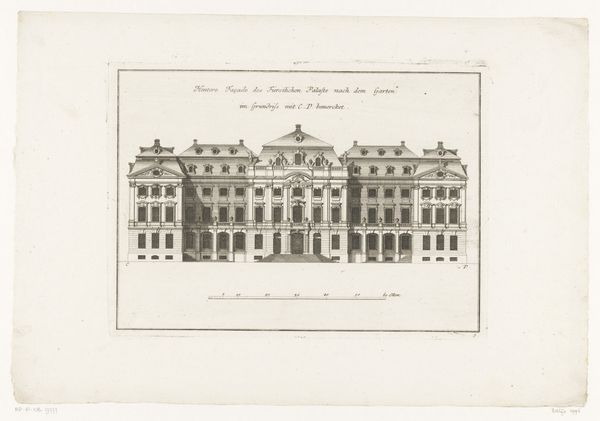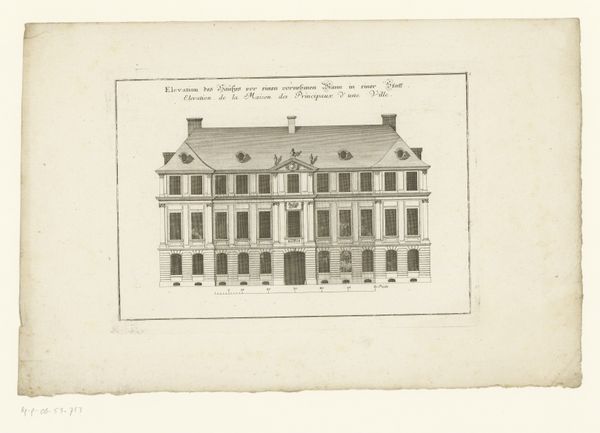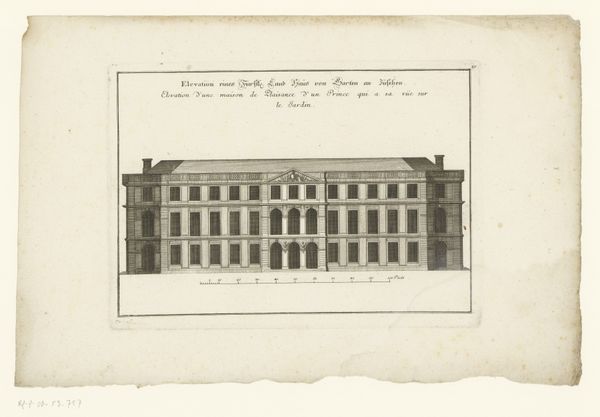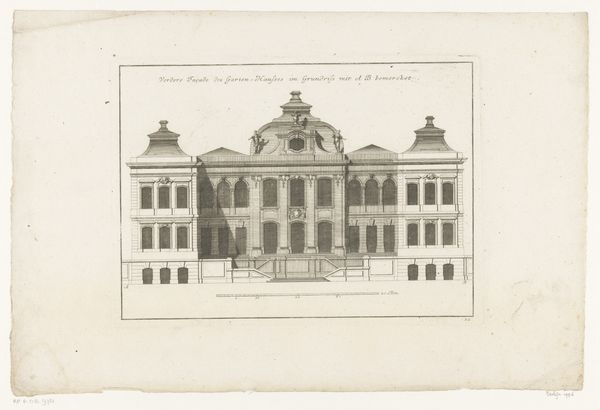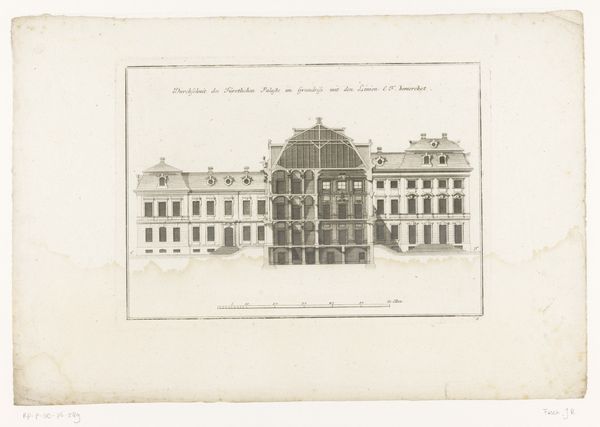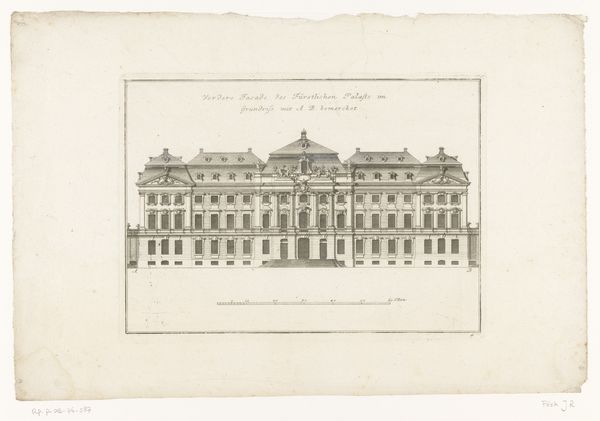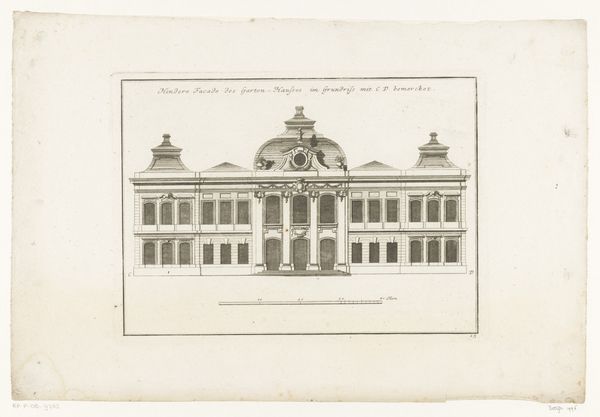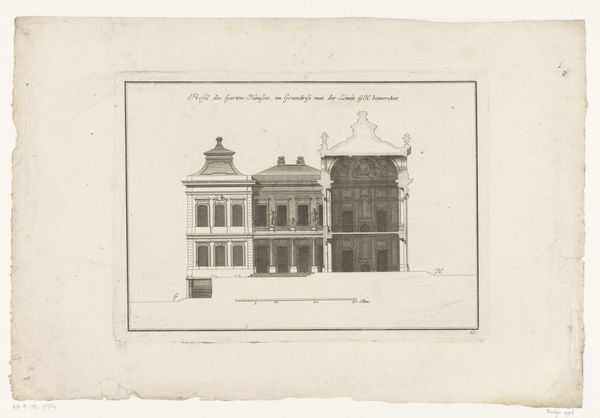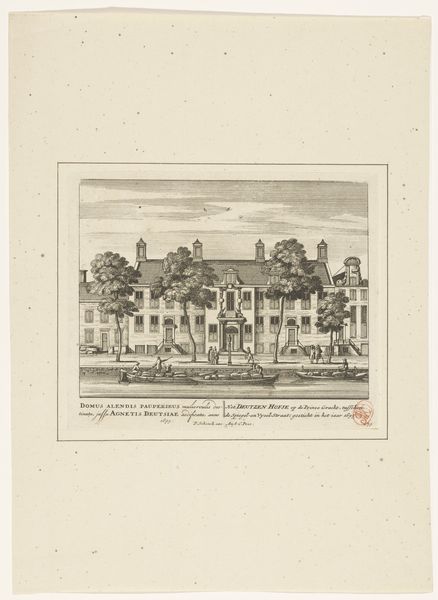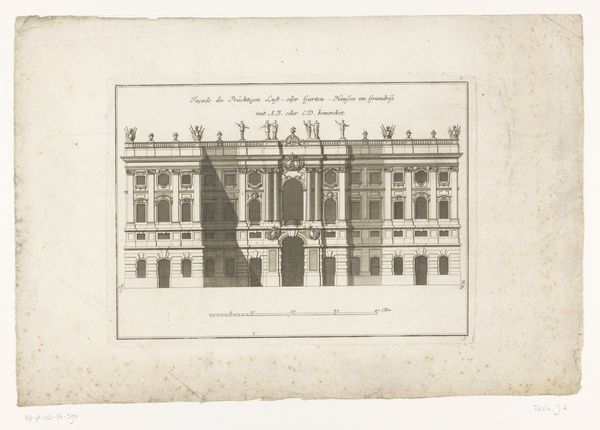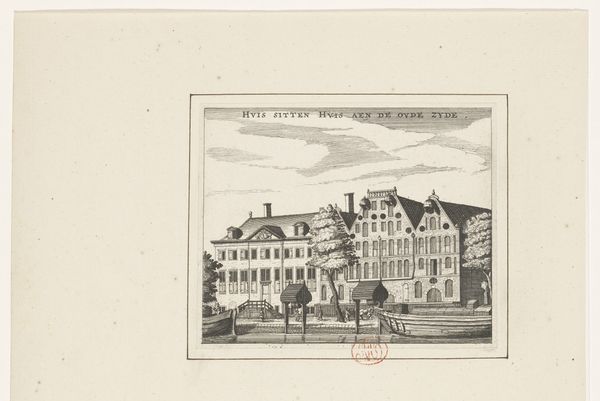
drawing, print, engraving, architecture
#
drawing
#
baroque
# print
#
old engraving style
#
cityscape
#
engraving
#
architecture
Dimensions: height 226 mm, width 318 mm
Copyright: Rijks Museum: Open Domain
Here we see a cross-section of a mansion, carefully drafted by Johann Georg Ringlin. It is rendered as an architectural drawing. The linear style and architectural symbols remind me of Vitruvius’s theories on classical architecture, which influenced Renaissance buildings. It is a geometric pattern repeated in windows, doors, and room divisions; a formal and precise structure in which each room has a purpose, each floor a function. But the facade and cross-section, which lay bare the internal workings of the house, also speak to us. The house, with its ordered rooms, echoes the human body as a microcosm, as the Renaissance architects believed. It is a theme that recurs from ancient temples to modern skyscrapers. It is as if we seek to imprint our own image onto the buildings, a reflection of our internal world. This quest continues today, as architects and artists attempt to capture the human spirit in stone, glass, and steel.
Comments
No comments
Be the first to comment and join the conversation on the ultimate creative platform.
